Idées déco de dressings et rangements de taille moyenne et neutres
Trier par :
Budget
Trier par:Populaires du jour
101 - 120 sur 12 032 photos
1 sur 3
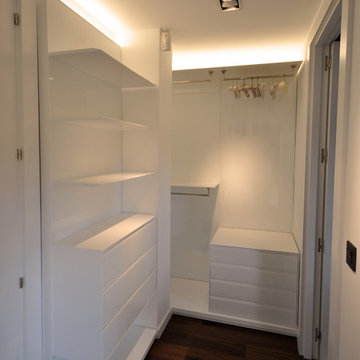
Vestidor Abierto en dormitorio abuhardillado para invitados.
Idée de décoration pour un dressing minimaliste de taille moyenne et neutre avec un placard à porte plane, des portes de placard blanches et parquet foncé.
Idée de décoration pour un dressing minimaliste de taille moyenne et neutre avec un placard à porte plane, des portes de placard blanches et parquet foncé.
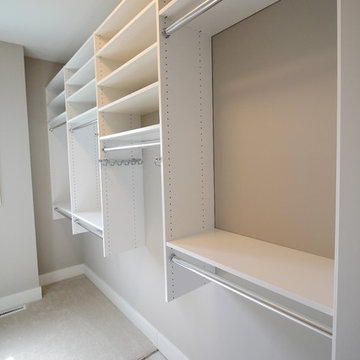
Idée de décoration pour un dressing de taille moyenne et neutre avec des portes de placard blanches et moquette.
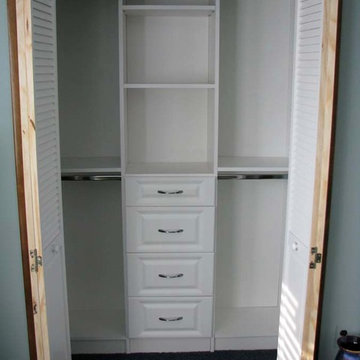
http://closetbutler.com/walk_in_closets.html
Cette photo montre un placard dressing chic de taille moyenne et neutre avec des portes de placard blanches et parquet clair.
Cette photo montre un placard dressing chic de taille moyenne et neutre avec des portes de placard blanches et parquet clair.
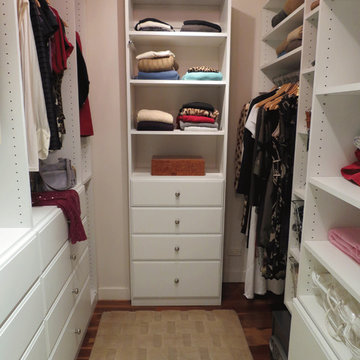
Walk-In closet created for a stylish Manhattan woman. Our client wanted to incorporate drawers into the closet to eliminate dressers from the bedroom. This closet, a typical Manhattan size, has a hamper on the right, a safe bolted to the floor (which could also be camouflaged behind a door if desired), 12 drawers, linens, handbags and a full designer wardrobe.
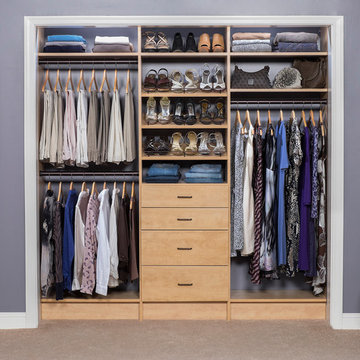
Cette image montre un placard dressing traditionnel en bois clair de taille moyenne et neutre avec un placard sans porte et moquette.
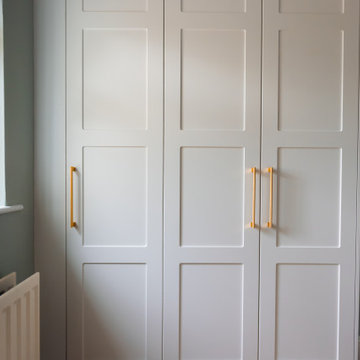
Autograph is a range that ads a touch of personality to any space. With many styles of shaker doors, & a refined selection of colours… we’re confident you’ll love your new wardrobes!

We work with the finest Italian closet manufacturers in the industry. Their combination of creativity and innovation gives way to logical and elegant closet systems that we customize to your needs.
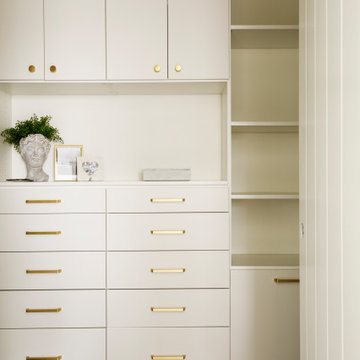
Built in closet system.
Cette photo montre un dressing chic de taille moyenne et neutre avec un placard à porte plane, des portes de placard blanches, moquette et un sol gris.
Cette photo montre un dressing chic de taille moyenne et neutre avec un placard à porte plane, des portes de placard blanches, moquette et un sol gris.
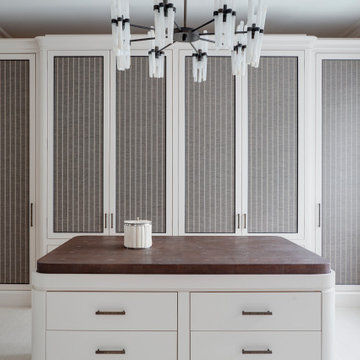
Idées déco pour un dressing room classique de taille moyenne et neutre avec un placard à porte affleurante, des portes de placard grises, moquette et un sol blanc.

Custom Closet with storage and window seat.
Photo Credit: N. Leonard
Réalisation d'un dressing room champêtre de taille moyenne et neutre avec un placard sans porte, des portes de placard blanches, parquet foncé et un sol marron.
Réalisation d'un dressing room champêtre de taille moyenne et neutre avec un placard sans porte, des portes de placard blanches, parquet foncé et un sol marron.
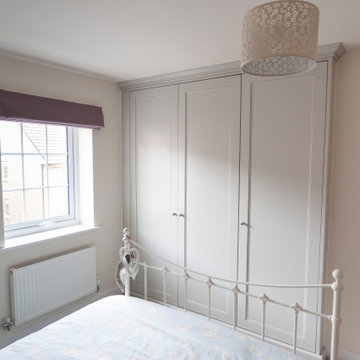
Shaker style wardrobes
Traditional moulding
Double height hanging rails
Drawers
Adjustable shelving
Fully spray painted to clients colour of choice
Farrow and Ball Cornforth white
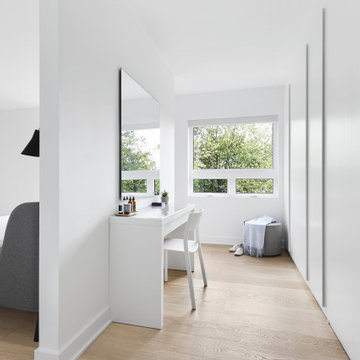
The decision to either renovate the upper and lower units of a duplex or convert them into a single-family home was a no-brainer. Situated on a quiet street in Montreal, the home was the childhood residence of the homeowner, where many memories were made and relationships formed within the neighbourhood. The prospect of living elsewhere wasn’t an option.
A complete overhaul included the re-configuration of three levels to accommodate the dynamic lifestyle of the empty nesters. The potential to create a luminous volume was evident from the onset. With the home backing onto a park, westerly views were exploited by oversized windows and doors. A massive window in the stairwell allows morning sunlight to filter in and create stunning reflections in the open concept living area below.
The staircase is an architectural statement combining two styles of steps, with the extended width of the lower staircase creating a destination to read, while making use of an otherwise awkward space.
White oak dominates the entire home to create a cohesive and natural context. Clean lines, minimal furnishings and white walls allow the small space to breathe.
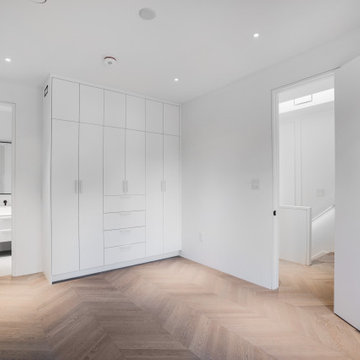
Réalisation d'une armoire encastrée tradition de taille moyenne et neutre avec un placard à porte plane, des portes de placard blanches, parquet clair et un sol blanc.
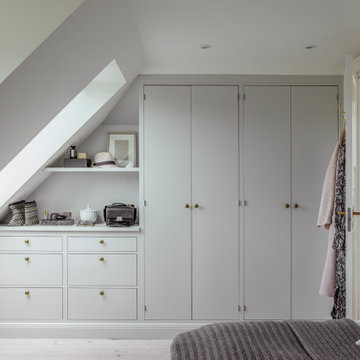
Garderobe tilpasset rummets konstruktion.
Cette image montre un placard dressing traditionnel de taille moyenne et neutre avec un placard à porte plane, des portes de placard blanches, parquet clair et un sol blanc.
Cette image montre un placard dressing traditionnel de taille moyenne et neutre avec un placard à porte plane, des portes de placard blanches, parquet clair et un sol blanc.
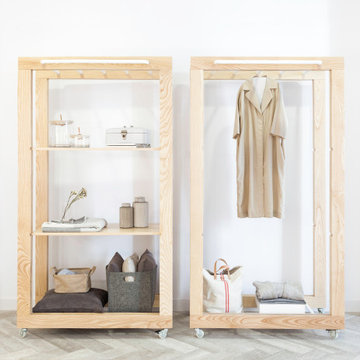
A Multidisciplinary space in Lugo, Galicia.
Réalisation d'un placard dressing urbain en bois clair de taille moyenne et neutre avec un placard sans porte, un sol en carrelage de porcelaine et un sol gris.
Réalisation d'un placard dressing urbain en bois clair de taille moyenne et neutre avec un placard sans porte, un sol en carrelage de porcelaine et un sol gris.

The project brief was to modernise, renovate and extend an existing property in Walsall, UK. Maintaining a classic but modern style, the property was extended and finished with a light grey render and grey stone slip cladding. Large windows, lantern-style skylights and roof skylights allow plenty of light into the open-plan spaces and rooms.
The full-height stone clad gable to the rear houses the main staircase, receiving plenty of daylight
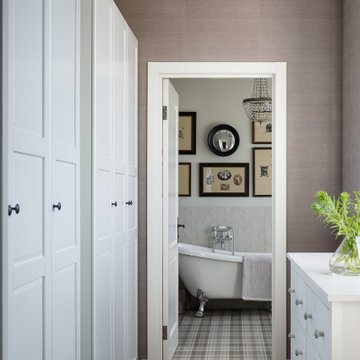
Aménagement d'un dressing campagne de taille moyenne et neutre avec un placard avec porte à panneau encastré, des portes de placard blanches, un sol en vinyl et un sol marron.
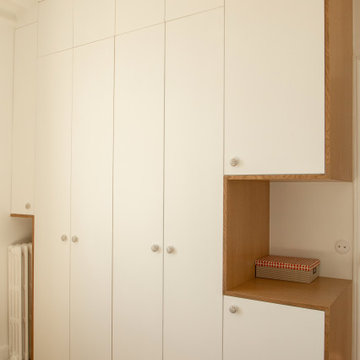
Ce projet nous a été confié par une famille qui a décidé d'investir dans une maison spacieuse à Maison Lafitte. L'objectif était de rénover cette maison de 160 m2 en lui redonnant des couleurs et un certain cachet. Nous avons commencé par les pièces principales. Nos clients ont apprécié l'exécution qui s'est faite en respectant les délais et le budget.
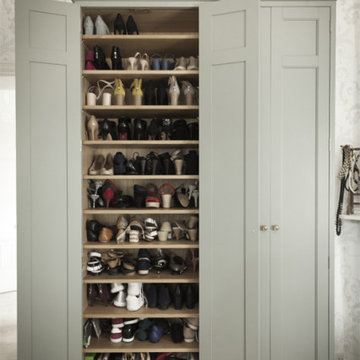
A beautiful bespoke dressing room made for a Georgian Hall in Northamptonshire. The units are made in our Period English style in solid oak. The focal point of the room is a central island displaying ties, socks and belts. There are two full-length wardrobes and a half wardrobe, there is also a large shoe closet which houses all the shoes you could wish for.

Aménagement d'un dressing room méditerranéen de taille moyenne et neutre avec des portes de placard blanches, un sol en bois brun, un sol marron, un placard à porte vitrée et un plafond voûté.
Idées déco de dressings et rangements de taille moyenne et neutres
6