Idées déco de dressings et rangements éclectiques avec un sol gris
Trier par:Populaires du jour
1 - 20 sur 53 photos

Maida Vale Apartment in Photos: A Visual Journey
Tucked away in the serene enclave of Maida Vale, London, lies an apartment that stands as a testament to the harmonious blend of eclectic modern design and traditional elegance, masterfully brought to life by Jolanta Cajzer of Studio 212. This transformative journey from a conventional space to a breathtaking interior is vividly captured through the lens of the acclaimed photographer, Tom Kurek, and further accentuated by the vibrant artworks of Kris Cieslak.
The apartment's architectural canvas showcases tall ceilings and a layout that features two cozy bedrooms alongside a lively, light-infused living room. The design ethos, carefully curated by Jolanta Cajzer, revolves around the infusion of bright colors and the strategic placement of mirrors. This thoughtful combination not only magnifies the sense of space but also bathes the apartment in a natural light that highlights the meticulous attention to detail in every corner.
Furniture selections strike a perfect harmony between the vivacity of modern styles and the grace of classic elegance. Artworks in bold hues stand in conversation with timeless timber and leather, creating a rich tapestry of textures and styles. The inclusion of soft, plush furnishings, characterized by their modern lines and chic curves, adds a layer of comfort and contemporary flair, inviting residents and guests alike into a warm embrace of stylish living.
Central to the living space, Kris Cieslak's artworks emerge as focal points of colour and emotion, bridging the gap between the tangible and the imaginative. Featured prominently in both the living room and bedroom, these paintings inject a dynamic vibrancy into the apartment, mirroring the life and energy of Maida Vale itself. The art pieces not only complement the interior design but also narrate a story of inspiration and creativity, making the apartment a living gallery of modern artistry.
Photographed with an eye for detail and a sense of spatial harmony, Tom Kurek's images capture the essence of the Maida Vale apartment. Each photograph is a window into a world where design, art, and light converge to create an ambience that is both visually stunning and deeply comforting.
This Maida Vale apartment is more than just a living space; it's a showcase of how contemporary design, when intertwined with artistic expression and captured through skilled photography, can create a home that is both a sanctuary and a source of inspiration. It stands as a beacon of style, functionality, and artistic collaboration, offering a warm welcome to all who enter.
Hashtags:
#JolantaCajzerDesign #TomKurekPhotography #KrisCieslakArt #EclecticModern #MaidaValeStyle #LondonInteriors #BrightAndBold #MirrorMagic #SpaceEnhancement #ModernMeetsTraditional #VibrantLivingRoom #CozyBedrooms #ArtInDesign #DesignTransformation #UrbanChic #ClassicElegance #ContemporaryFlair #StylishLiving #TrendyInteriors #LuxuryHomesLondon
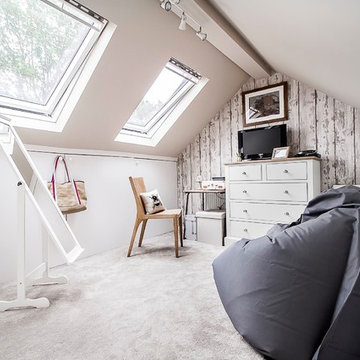
Gilda Cevasco
Réalisation d'un dressing bohème de taille moyenne et neutre avec un placard à porte plane, des portes de placard blanches, moquette et un sol gris.
Réalisation d'un dressing bohème de taille moyenne et neutre avec un placard à porte plane, des portes de placard blanches, moquette et un sol gris.
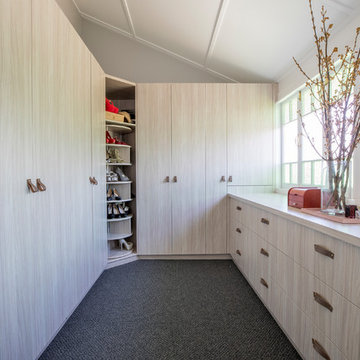
A pale timber and leather handles create a contemporary luxurious walk-in-robe in the enclosed verandah of a traditional Queenslander.
Inspiration pour un dressing bohème en bois clair de taille moyenne avec un placard à porte plane, moquette et un sol gris.
Inspiration pour un dressing bohème en bois clair de taille moyenne avec un placard à porte plane, moquette et un sol gris.
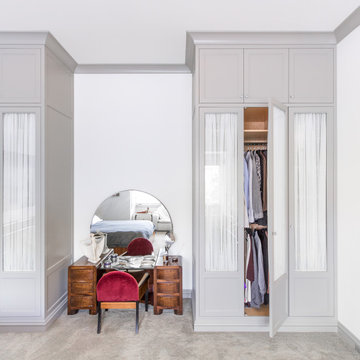
Top to bottom interior and exterior renovation of an existing Edwardian home in a park-like setting on a cul-de-sac in San Francisco. The owners enjoyed a substantial collection of paintings, sculpture and furniture collected over a lifetime, around which the project was designed. The detailing of the cabinets, fireplace surrounds and mouldings reflect the Art Deco style of their furniture collection. The white marble tile of the Master Bath features a walk-in shower and a lit onyx countertop that suffuses the room with a soft glow.
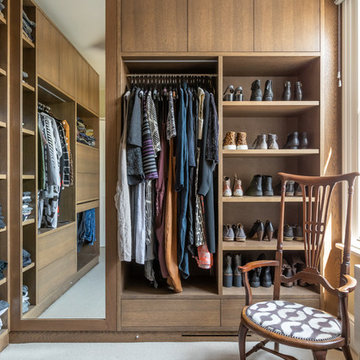
In the smallest room in the house we were asked to design some storage for our clients clothes. because the space was tight it was best to design something that fitted in perfectly using every last bit of space imaginable. The mirror hides the wall where the chimney stack runs to give the impression of more space.
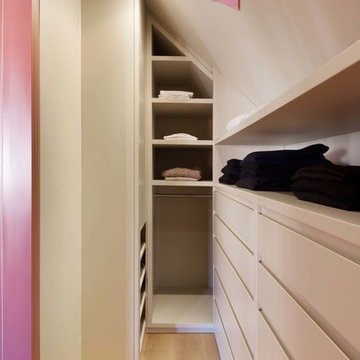
Inspiration pour un dressing bohème de taille moyenne pour une femme avec un placard à porte shaker, des portes de placard grises, parquet clair et un sol gris.

Wardrobe Doors
Idée de décoration pour un petit placard dressing bohème neutre avec moquette et un sol gris.
Idée de décoration pour un petit placard dressing bohème neutre avec moquette et un sol gris.
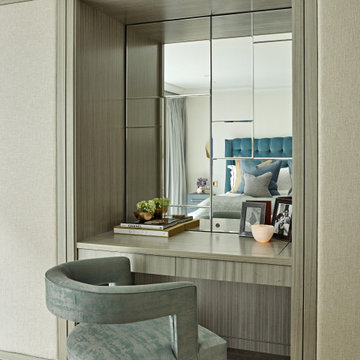
Cette image montre une petite armoire encastrée bohème neutre avec un placard à porte plane, des portes de placard grises, moquette, un sol gris et un plafond décaissé.
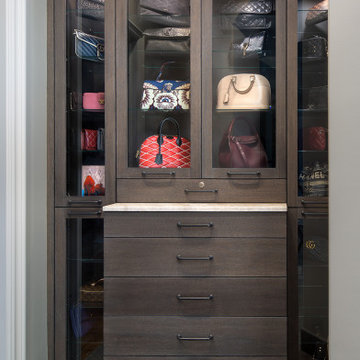
Purse closet located between large bathroom and walk in closet.
Idées déco pour un dressing room éclectique en bois foncé de taille moyenne pour une femme avec un placard à porte plane, un sol en calcaire et un sol gris.
Idées déco pour un dressing room éclectique en bois foncé de taille moyenne pour une femme avec un placard à porte plane, un sol en calcaire et un sol gris.
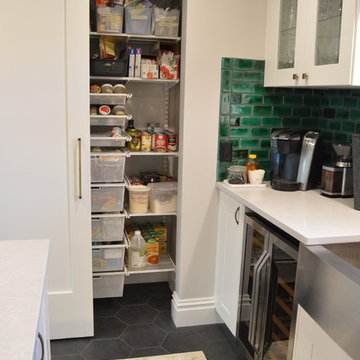
The existing galley kitchen lacked adequate pantry space. This space, outfitted with Elfa, provides additional dry goods storage.
Joseph Quinlan, Communio Media
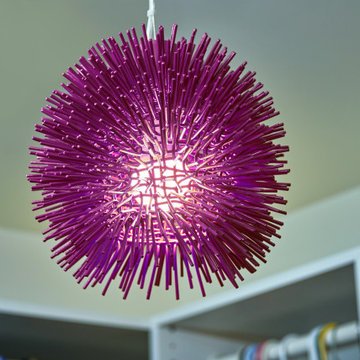
For a touch of fun client selected a dramatic hanging pendant in Master Closet.
Exemple d'un dressing éclectique de taille moyenne avec un placard à porte plane, des portes de placard blanches, sol en béton ciré et un sol gris.
Exemple d'un dressing éclectique de taille moyenne avec un placard à porte plane, des portes de placard blanches, sol en béton ciré et un sol gris.
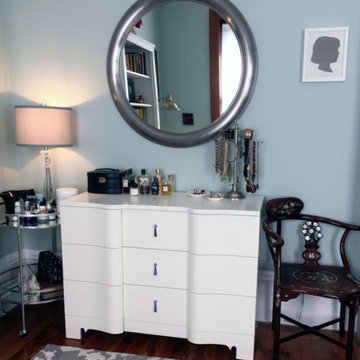
Dressing Lounge. Full makeover and restyle for this two-bedroom Upper West Side pre war charmer. Included paint color palette, window treatments, lighting, reupholstery, furnishings and textiles
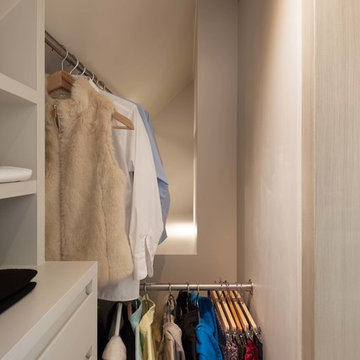
Idées déco pour un dressing éclectique de taille moyenne pour une femme avec un placard à porte shaker, des portes de placard grises, parquet clair et un sol gris.
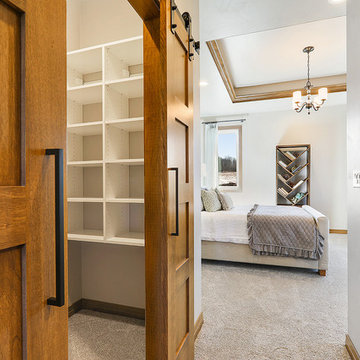
Idées déco pour un dressing et rangement éclectique avec moquette et un sol gris.
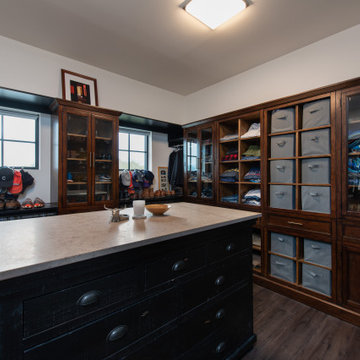
Master Closet
Cette photo montre un grand dressing éclectique en bois brun neutre avec un placard à porte plane, sol en stratifié et un sol gris.
Cette photo montre un grand dressing éclectique en bois brun neutre avec un placard à porte plane, sol en stratifié et un sol gris.
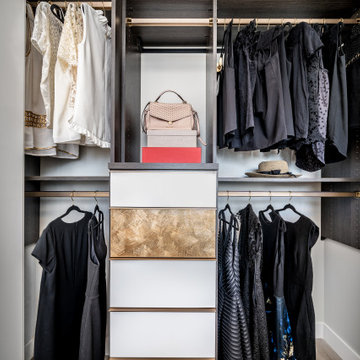
The original closet was insufficient for storage and the decision was made to remove bi-fold doors to free up space in the bedroom. Gold accents in the custom storage closet make an attractive statement for this open concept closet.
Photo: Caydence Photography
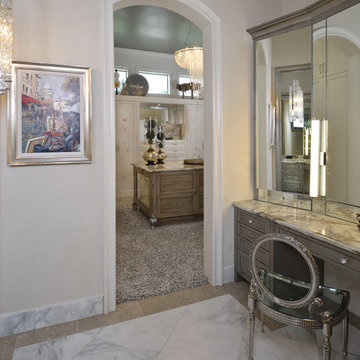
Miro Dvorscak
Peterson Homebuilders, Inc.
Vining Design Associates
Exemple d'un très grand dressing room éclectique pour une femme avec un placard avec porte à panneau encastré, des portes de placard blanches, moquette et un sol gris.
Exemple d'un très grand dressing room éclectique pour une femme avec un placard avec porte à panneau encastré, des portes de placard blanches, moquette et un sol gris.
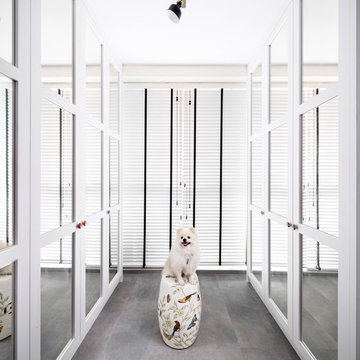
Marcus Lim
Cette image montre un dressing bohème pour une femme avec un placard avec porte à panneau encastré, des portes de placard blanches et un sol gris.
Cette image montre un dressing bohème pour une femme avec un placard avec porte à panneau encastré, des portes de placard blanches et un sol gris.
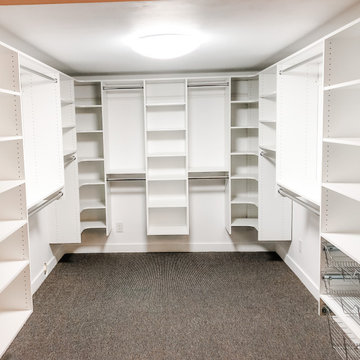
Beautiful Open Concept overflow storage space turned walk in closet. Featuring custom shelving, double hanging, medium hanging, corner shelves and full extension baskets. This space was completely customized to the clients preference and built to last!
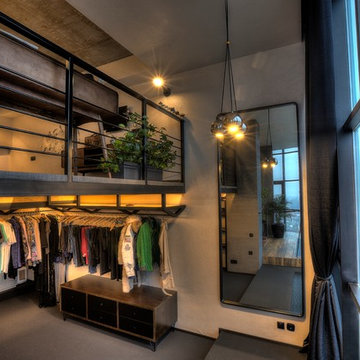
Гардеробная, над ней кабинет
Cette photo montre un grand dressing éclectique pour un homme avec un placard à porte plane, des portes de placard noires, moquette et un sol gris.
Cette photo montre un grand dressing éclectique pour un homme avec un placard à porte plane, des portes de placard noires, moquette et un sol gris.
Idées déco de dressings et rangements éclectiques avec un sol gris
1