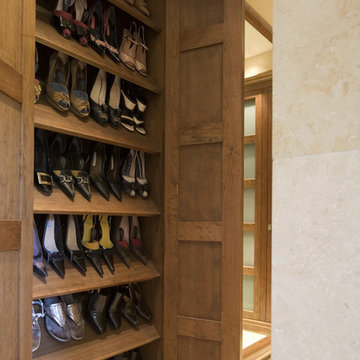Idées déco de dressings et rangements en bois brun avec des portes de placard grises
Trier par :
Budget
Trier par:Populaires du jour
141 - 160 sur 8 360 photos
1 sur 3
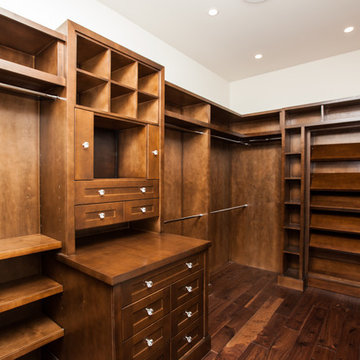
This is another one of a kind home built by Bengel Custom Homes just outside of Leduc, Alberta. This 3282 square foot bungalow features a four car garage, walkout basement, huge balcony, exterior and interior stonework, custom staircase with crystal spindles, two large wet bars, a striking kitchen with light and dark cabinetry and dark wooden beams, granite countertops, moulded ceilings, unique light fixtures through out the home, a bright sunroom surrounded by tall windows with a wood burning fireplace, large walk in closets, hardwood floors, and features a maple saddle oak front door.
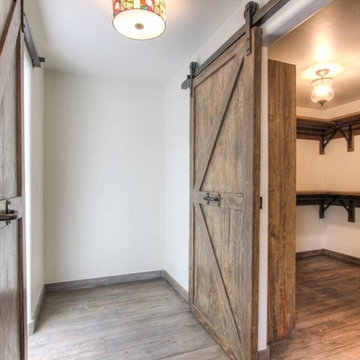
Idées déco pour un grand dressing campagne en bois brun neutre avec un placard sans porte et un sol en bois brun.
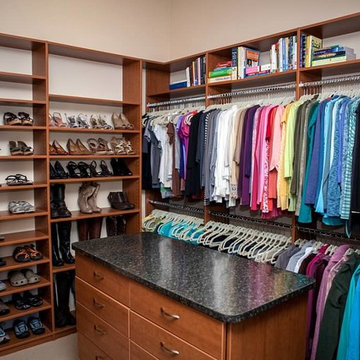
Located in Colorado. We will travel.
Storage solution provided by the Closet Factory.
Budget varies.
Idée de décoration pour un dressing tradition en bois brun de taille moyenne pour une femme avec un placard sans porte et moquette.
Idée de décoration pour un dressing tradition en bois brun de taille moyenne pour une femme avec un placard sans porte et moquette.
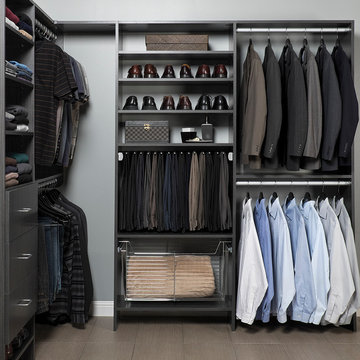
Master Walk-in Closet in Licorice Finish and Flat Panel Drawers with Brushed Chrome Accessories: Closet Rod, Slide-out Pant Rack, Slide-out Basket and Handles
This terrific walk-through closet (accessible from either end of this space) was designed with jewellery drawers, laundry hampers, belt and tie storage, plenty of hanging space, and even big deep drawers below the window seat for bulky items like extra blankets and pillows, luggage, or bulky sweaters!
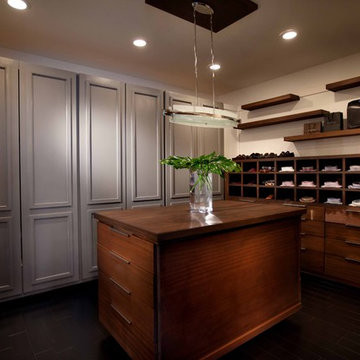
Réalisation d'un dressing et rangement design avec des portes de placard grises et parquet foncé.

This project was the remodel of a master suite in San Francisco’s Noe Valley neighborhood. The house is an Edwardian that had a story added by a developer. The master suite was done functional yet without any personal touches. The owners wanted to personalize all aspects of the master suite: bedroom, closets and bathroom for an enhanced experience of modern luxury.
The bathroom was gutted and with an all new layout, a new shower, toilet and vanity were installed along with all new finishes.
The design scope in the bedroom was re-facing the bedroom cabinets and drawers as well as installing custom floating nightstands made of toasted bamboo. The fireplace got a new gas burning insert and was wrapped in stone mosaic tile.
The old closet was a cramped room which was removed and replaced with two-tone bamboo door closet cabinets. New lighting was installed throughout.
General Contractor:
Brad Doran
http://www.dcdbuilding.com
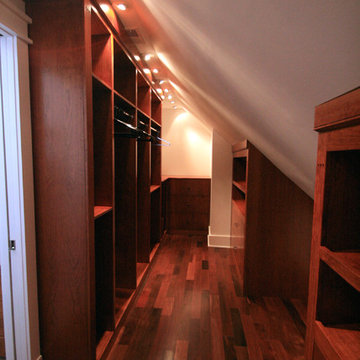
From two unused attic spaces, we built 2 walk-in closets, a walk-in storage space, a full bathroom, and a walk-in linen closet.
Each closet boasts 15 linear feet of shoe storage, 9 linear feet for hanging clothes, 50 cubic feet of drawer space, and 20 cubic feet for shelf storage. In one closet, space was made for a Tibetan bench that the owner wanted to use as a focal point. In the other closet, we designed a built-in hope chest, adding both storage and seating.
A full bathroom was created from a 5 foot linen closet, a 6 foot closet, and some of the attic space. The shower was custom designed for the space, with niches for toiletries and a custom-built bench. The vanity was also custom-built. The accent tile of the shower was used for the trim along the ceiling.

Idée de décoration pour un très grande dressing et rangement champêtre en bois brun neutre avec un placard à porte shaker, parquet peint et un sol marron.
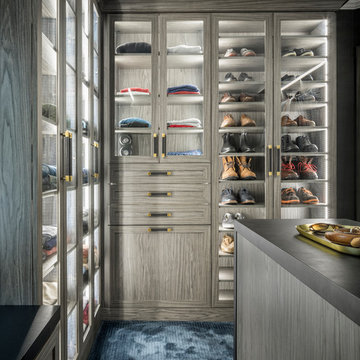
Men's Dressing room tailored to his specifications. Leather details, and textured materials highlighted by lighting throughout.
Cette image montre un grand dressing design pour un homme avec des portes de placard grises, moquette, un sol bleu et un placard à porte vitrée.
Cette image montre un grand dressing design pour un homme avec des portes de placard grises, moquette, un sol bleu et un placard à porte vitrée.
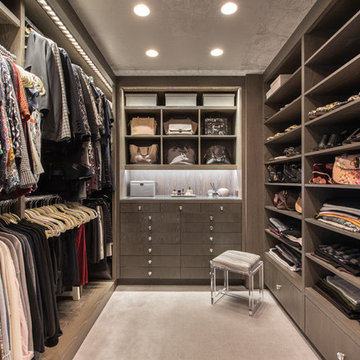
photo: Federica Carlet
Cette photo montre un dressing tendance pour une femme avec un placard à porte plane, des portes de placard grises, moquette et un sol gris.
Cette photo montre un dressing tendance pour une femme avec un placard à porte plane, des portes de placard grises, moquette et un sol gris.
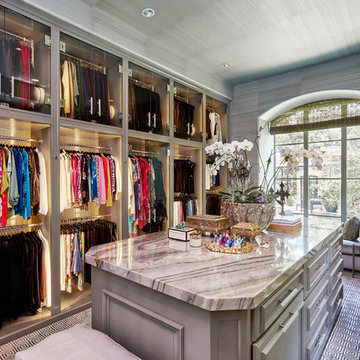
Large Luxury walk in closet with island dresser and glass front doors. Photography by Stephen Karlisch
Réalisation d'un grand dressing tradition pour une femme avec des portes de placard grises, moquette et un placard sans porte.
Réalisation d'un grand dressing tradition pour une femme avec des portes de placard grises, moquette et un placard sans porte.
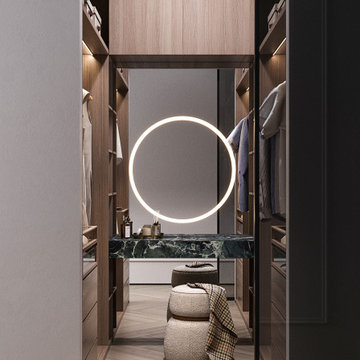
Idée de décoration pour un petit dressing room design en bois brun neutre avec un placard sans porte, un sol en vinyl, un sol beige et un plafond en papier peint.
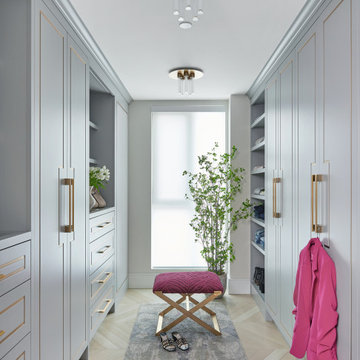
Dream Custom Dressing Room
Cette photo montre un grand dressing bord de mer pour une femme avec un placard à porte plane, des portes de placard grises, parquet clair et un sol blanc.
Cette photo montre un grand dressing bord de mer pour une femme avec un placard à porte plane, des portes de placard grises, parquet clair et un sol blanc.
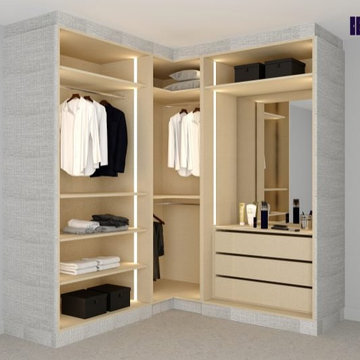
An extended wardrobe can resolve your storage solution like no other. With an increase in the family size or change in your lifestyle, your wardrobe storage set also updates. Hence, our L-shaped corner fitted wardrobes are here to help. With a customised internal storage set, our corner wardrobes also include a bespoke dressing set on one side. The whole wardrobe set is available in Scarf Nadir & beige textile finish. So, add this set to your wishlist and book your free home design visit now.
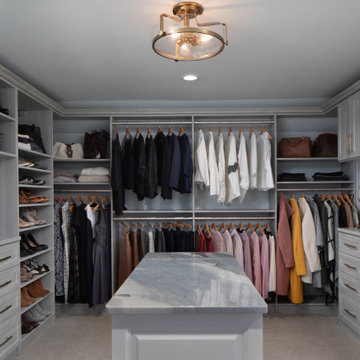
Exemple d'un dressing chic pour une femme avec un placard à porte shaker, des portes de placard grises et un sol gris.
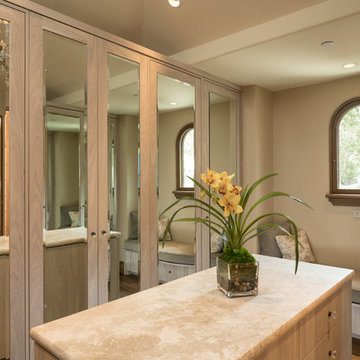
Mediterranean retreat perched above a golf course overlooking the ocean.
Cette image montre un grand dressing méditerranéen en bois brun neutre avec un placard à porte vitrée, parquet foncé et un sol marron.
Cette image montre un grand dressing méditerranéen en bois brun neutre avec un placard à porte vitrée, parquet foncé et un sol marron.
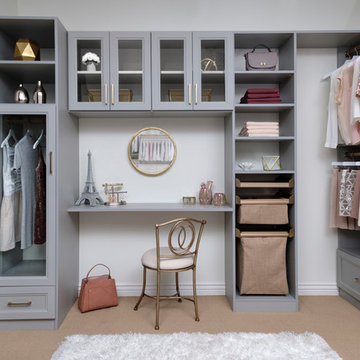
Cette image montre un dressing traditionnel de taille moyenne pour une femme avec un placard à porte shaker, des portes de placard grises, moquette et un sol beige.
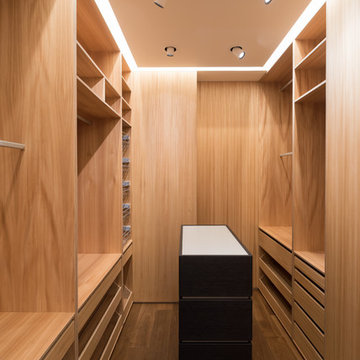
Réalisation d'un petit dressing room design en bois brun neutre avec un placard à porte plane, un sol en bois brun et un sol marron.
Idées déco de dressings et rangements en bois brun avec des portes de placard grises
8
