Idées déco de dressings et rangements en bois brun avec moquette
Trier par :
Budget
Trier par:Populaires du jour
141 - 160 sur 1 488 photos
1 sur 3
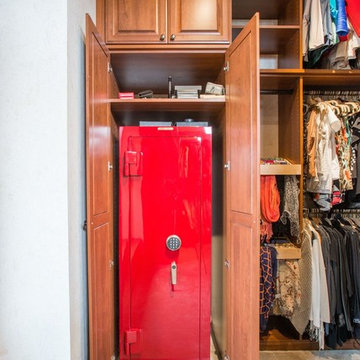
Inspiration pour un dressing traditionnel en bois brun de taille moyenne et neutre avec un placard avec porte à panneau surélevé, moquette et un sol beige.
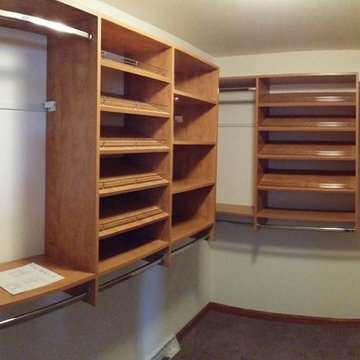
Réalisation d'un dressing design en bois brun de taille moyenne et neutre avec moquette et un placard sans porte.
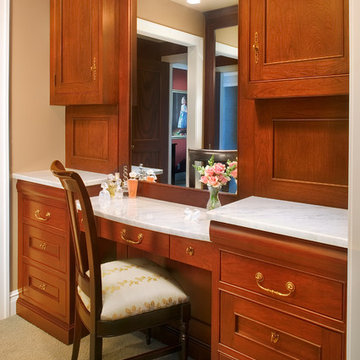
The challenge of this modern version of a 1920s shingle-style home was to recreate the classic look while avoiding the pitfalls of the original materials. The composite slate roof, cement fiberboard shake siding and color-clad windows contribute to the overall aesthetics. The mahogany entries are surrounded by stone, and the innovative soffit materials offer an earth-friendly alternative to wood. You’ll see great attention to detail throughout the home, including in the attic level board and batten walls, scenic overlook, mahogany railed staircase, paneled walls, bordered Brazilian Cherry floor and hideaway bookcase passage. The library features overhead bookshelves, expansive windows, a tile-faced fireplace, and exposed beam ceiling, all accessed via arch-top glass doors leading to the great room. The kitchen offers custom cabinetry, built-in appliances concealed behind furniture panels, and glass faced sideboards and buffet. All details embody the spirit of the craftspeople who established the standards by which homes are judged.
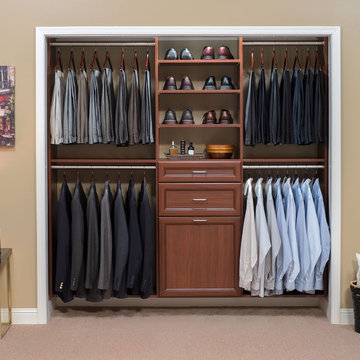
Men's hanging system, cognac finish with pull out hamper and drawers, chrome hardware.
Aménagement d'un petit placard dressing classique en bois brun pour un homme avec moquette et un placard avec porte à panneau encastré.
Aménagement d'un petit placard dressing classique en bois brun pour un homme avec moquette et un placard avec porte à panneau encastré.
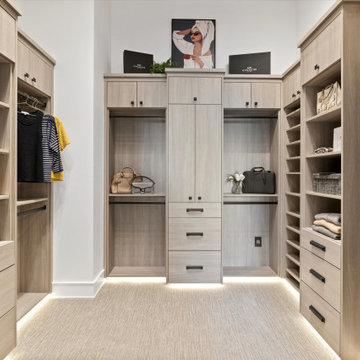
Master closet, master bedroom closet, washer dryer in master closet, master closet washer & dryer, master closet laundry
Cette photo montre une armoire encastrée chic en bois brun de taille moyenne avec un placard à porte plane, moquette et un sol beige.
Cette photo montre une armoire encastrée chic en bois brun de taille moyenne avec un placard à porte plane, moquette et un sol beige.
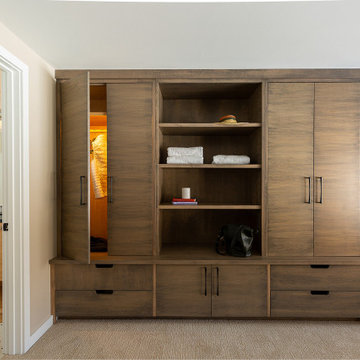
A closet that isn't just a closet, but a piece of furniture. Shelving, drawings, and hanging space are standards, but this one is done with style. Stained maple doors, shelves and drawers greet the beginning of the day. Just a peak into the primary bathroom.
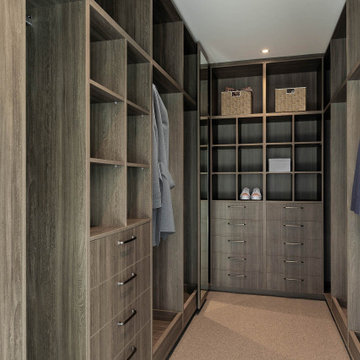
For a house on a small inner west block, this beautiful custom-designed home really packs in the features.
With a gorgeous French Provincial façade, you get your first surprise as you open the door and walk into a bespoke library, stretching over two levels. The deep blue of the custom joinery is beautifully counterbalanced by a flood of natural light and an elegant chandelier.
Look up! The coffered ceiling is truly magnificent. Your eyes are also drawn immediately to the second level, where another bookcase showcases this family’s love of literature.
The attention to detail is also evident in the dark hardwood floors and the crisp white wainscotting, lining the hallway to the rear family area.
Also downstairs, the owners have a versatile office / media room / bedroom and a full bathroom. Like many of our designs, the indoor / outdoor flow is evident from the family friendly lounge, dining and kitchen area. With an impressive marble kitchen and expansive island bench, modern appliances are hidden behind more beautiful custom cabinetry.
At the other end of this large living space, there’s a natural gas fire and stunning mantelpiece. Again, all joinery was custom designed and custom built to the owners’ exact requirements.
There’s plenty of storage with a butler’s pantry off the kitchen. A mudroom and laundry are conveniently tucked away between the kitchen and double garage.
Upstairs, there are four bedrooms and two bathrooms, including a luxurious master ensuite.
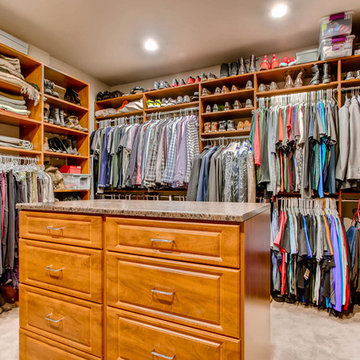
Idée de décoration pour un grand dressing tradition en bois brun neutre avec un placard avec porte à panneau surélevé, moquette et un sol beige.
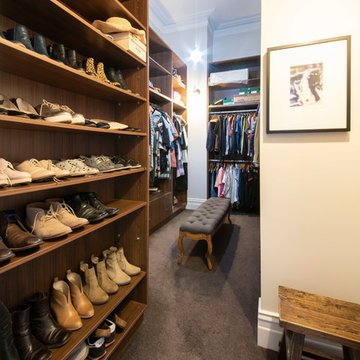
Adrienne Bizzarri Photography
Cette photo montre un très grand dressing chic en bois brun neutre avec un placard sans porte, moquette et un sol gris.
Cette photo montre un très grand dressing chic en bois brun neutre avec un placard sans porte, moquette et un sol gris.
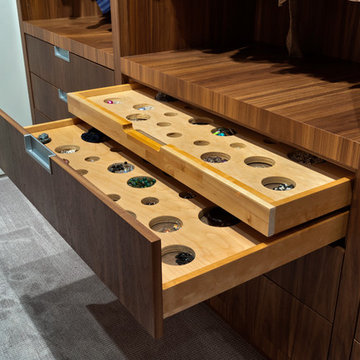
Keeren Design Inc.
Cette photo montre un grand dressing room moderne en bois brun neutre avec un placard à porte plane et moquette.
Cette photo montre un grand dressing room moderne en bois brun neutre avec un placard à porte plane et moquette.
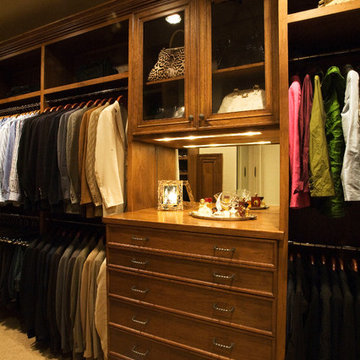
The Couture Closet
Cette image montre un grand dressing traditionnel en bois brun neutre avec un placard avec porte à panneau surélevé et moquette.
Cette image montre un grand dressing traditionnel en bois brun neutre avec un placard avec porte à panneau surélevé et moquette.
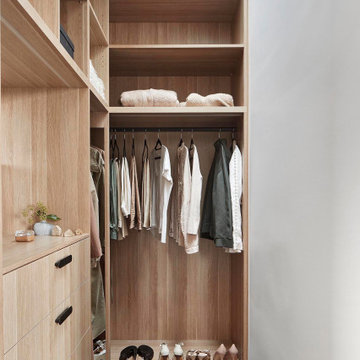
Idée de décoration pour un petit dressing design en bois brun neutre avec un placard à porte plane, moquette et un sol vert.
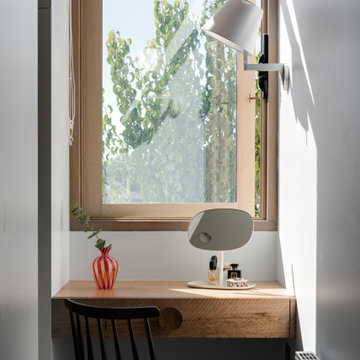
The dressing table design was integrated into a nook in the dressing room. This created a private space as well as a seat with a view with morning light.
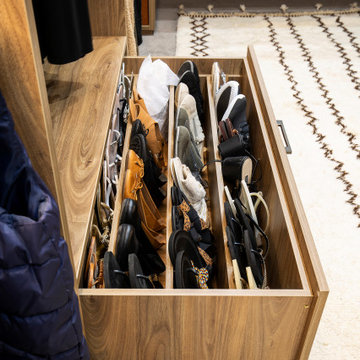
This luxury dressing room has a safari theme.
Featuring polytec notaio walnut and laminex brushed bronze. Previously the room had two entrances, by deleting one of the entrances, we were able to create a cul-de-sac style space at one end for a beautiful floating dressing table on front of the "halo effect" of the backlit feature mirror.
To maximise space and organisation all clothing was measured and shoes counted.
Angling the shoe shelves made enough space for the seat to fit in front of the shoes without needing to project beyond the main cabinetry.
Shoe drawers stack casual shoes vertically for convenience of viewing and selecting.
A custom scarf rack ensures scarves are very visible and stored in a non slip solution, making great use of the narrow space outside the ensuite.
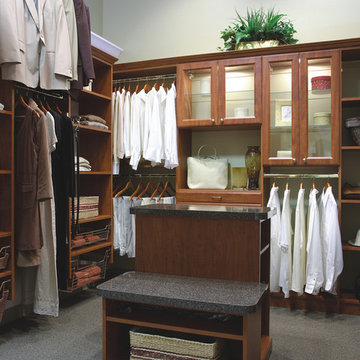
Idées déco pour un grand dressing classique en bois brun neutre avec un placard avec porte à panneau encastré, moquette et un sol gris.
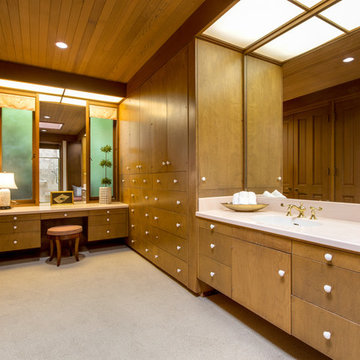
Cette photo montre un très grand dressing room rétro en bois brun neutre avec un placard à porte plane, moquette et un sol beige.
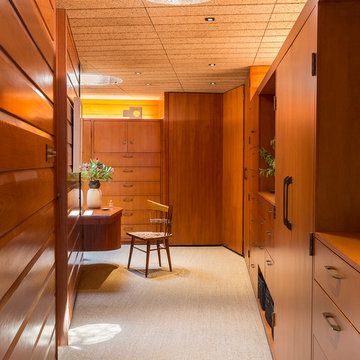
Inspiration pour un dressing room vintage en bois brun neutre avec un placard à porte plane, moquette, un sol beige et un plafond en bois.
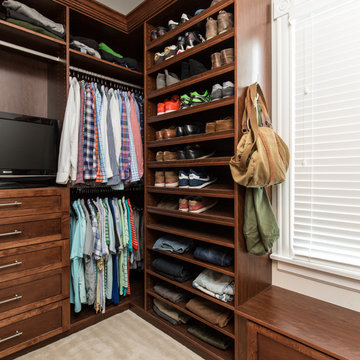
QPH Photos
Cette photo montre un dressing chic en bois brun pour un homme avec un placard à porte shaker, moquette et un sol beige.
Cette photo montre un dressing chic en bois brun pour un homme avec un placard à porte shaker, moquette et un sol beige.
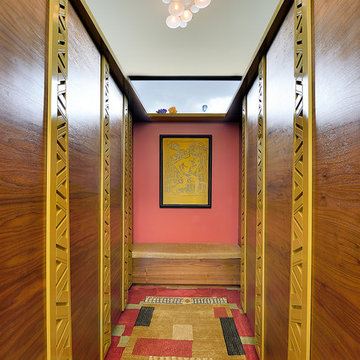
Photographer | Daniel Nadelbach Photography
Aménagement d'un dressing éclectique en bois brun de taille moyenne et neutre avec un placard à porte plane, moquette et un sol multicolore.
Aménagement d'un dressing éclectique en bois brun de taille moyenne et neutre avec un placard à porte plane, moquette et un sol multicolore.
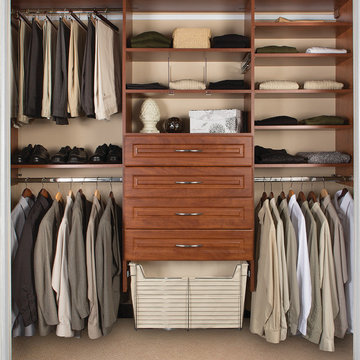
Inspiration pour un dressing traditionnel en bois brun de taille moyenne pour un homme avec un placard avec porte à panneau encastré, moquette et un sol beige.
Idées déco de dressings et rangements en bois brun avec moquette
8