Idées déco de dressings et rangements en bois brun avec parquet foncé
Trier par :
Budget
Trier par:Populaires du jour
41 - 60 sur 226 photos
1 sur 3
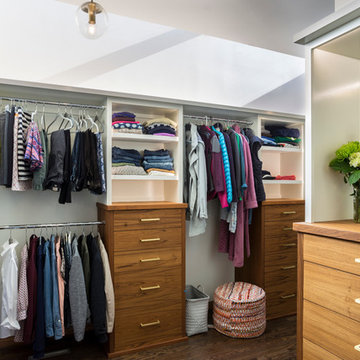
Réalisation d'un très grand dressing vintage en bois brun neutre avec un placard à porte plane, parquet foncé et un sol marron.
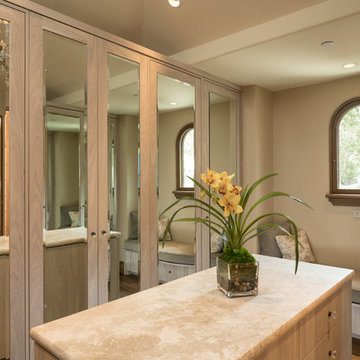
Mediterranean retreat perched above a golf course overlooking the ocean.
Cette image montre un grand dressing méditerranéen en bois brun neutre avec un placard à porte vitrée, parquet foncé et un sol marron.
Cette image montre un grand dressing méditerranéen en bois brun neutre avec un placard à porte vitrée, parquet foncé et un sol marron.
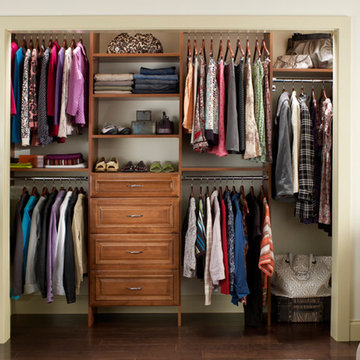
Inspiration pour un petit placard dressing design en bois brun neutre avec un placard avec porte à panneau surélevé et parquet foncé.
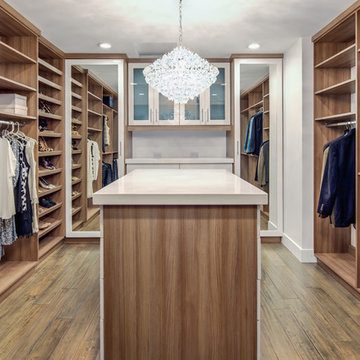
Aménagement d'un grand dressing moderne en bois brun neutre avec un placard sans porte, parquet foncé et un sol marron.
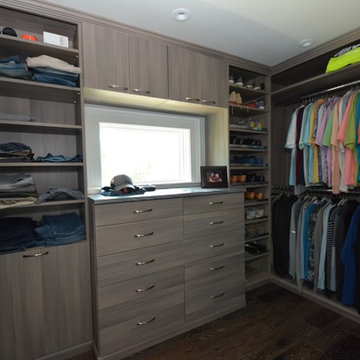
Réalisation d'un dressing design en bois brun de taille moyenne pour un homme avec un placard à porte plane et parquet foncé.
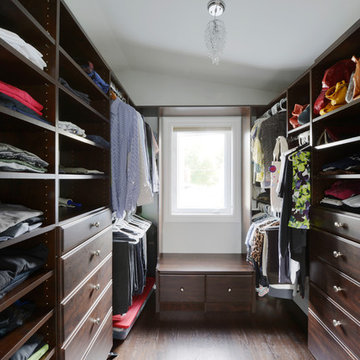
This magnificent project includes: a new front portico; a single car garage addition with entry to a combination mudroom/laundry with storage; a rear addition extending the family room and open concept kitchen as well as adding a guest bedroom; a second storey master suite over the garage beside an inviting, naturally lit reading area; and a renovated bathroom.
The covered front portico with sloped ceiling welcomes visitors to this striking home whose overall design increases functionality, takes advantage of exterior views, integrates indoor/outdoor living and has exceeded customer expectations. The extended open concept family room / kitchen with eating area & pantry has ample glazing. The formal dining room with a built-in serving area, features French pocket doors. A guest bedroom was included in the addition for visiting family members. Existing hardwood floors were refinished to match the new oak hardwood installed in the main floor addition and master suite.
The large master suite with double doors & integrated window seat is complete with a “to die for” organized walk in closet and spectacular 3 pc. ensuite. A large round window compliments an open reading area at the top of the stairs and allows afternoon natural light to wash down the main staircase. The bathroom renovations included 2 sinks, a new tub, toilet and large transom window allowing the morning sun to fill the space with natural light.
FEATURES:
*Sloped ceiling and ample amount of windows in master bedroom
*Custom tiled shower and dark finished cabinets in ensuite
*Low – e , argon, warm edge spacers, PVC windows
*Radiant in-floor heating in guest bedroom and mudroom/laundry area
*New high efficiency furnace and air conditioning
* HRV (Heat Recovery Ventilator)
We’d like to recognize our trade partner who worked on this project:
Catherine Leibe worked hand in hand with Lagois on the kitchen and bathroom design as well as finish selections. E-mail: cleibe@sympatico.ca
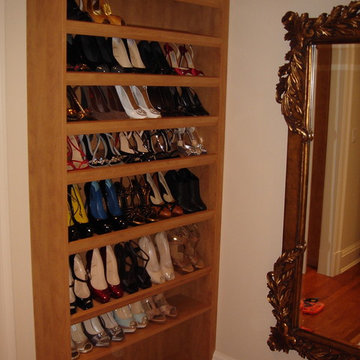
Andrea Gary
Cette image montre un dressing traditionnel en bois brun de taille moyenne pour une femme avec un placard sans porte, parquet foncé et un sol marron.
Cette image montre un dressing traditionnel en bois brun de taille moyenne pour une femme avec un placard sans porte, parquet foncé et un sol marron.
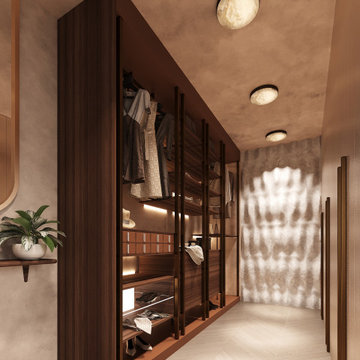
This project is governed by the luxury and abundance found everywhere. These are expressed through the materials chosen, the composition and the spaces. Indeed, the dimensions of this project make us directly understand the magnitude of the latter. With these magnificent ceiling heights of 5 meters embellished by suspended lights that fill and balance the space. We also find a lot of different marbles in the living room, the kitchen or on the walls of the bedroom which allows us once again to understand that this project had no real limits. It is in this kind of project that you can really express yourself and realize what you think would work best.
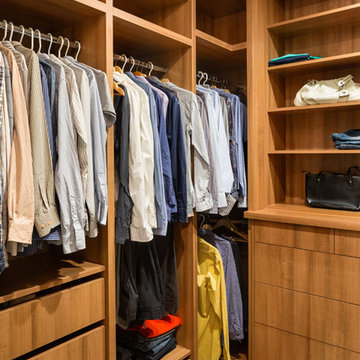
his modern new build located in the heart of Burnaby received an entire millwork and countertop package of the utmost quality. The kitchen features book matched walnut, paired with white upper cabinets to add a touch of light in the kitchen. Miele appliances surround the cabinetry.
The home’s front entrance has matching built in walnut book matched cabinetry that ties the kitchen in with the front entrance. Walnut built-in cabinetry in the basement showcase nicely as open sightlines in the basement and main floor allow for the matching cabinetry to been seen through the open staircase.
Fun red and white high gloss acrylics pop in the modern, yet functional laundry room. This home is truly a work of art!
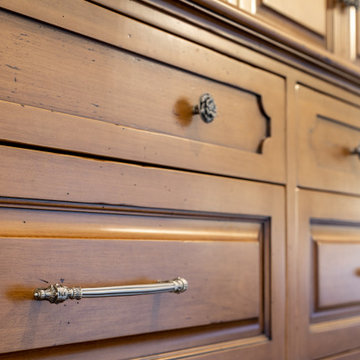
Cette image montre une armoire encastrée bohème en bois brun avec un placard avec porte à panneau surélevé, parquet foncé et un sol marron.
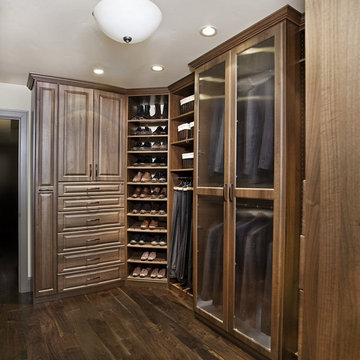
Closet Magazine Top Shelf 1st Place Award
Designer: Mark Olson
Custom closet in Italian Walnut melamine with RTF fronts. Designed, manufactured and installed by Valet Custom Cabinets & Closets, Campbell CA.
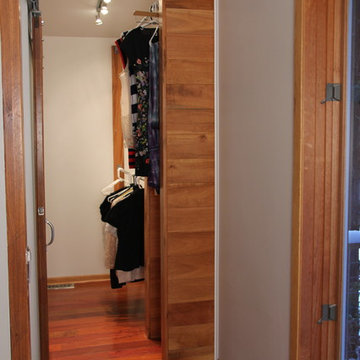
This is part of a whole home remodel we completed and featured in the Home Builder's Association Showcase of Remodeled Homes.
The walk-in closet in the home is really more of a hallway. The old closet had just basic wire racks that made the space feel even more crowded.
The homeowners decided that rather than try to have shelving in the space, that they would have the front entry closet switched so that it opened into the bedroom, therefore allowing them to have shelving in that closet. Therefore, they only needed hanging space here.
Tigerwood was used throughout the home and was used here as well to create strong small walls to attach metal rods to for hanging clothes. There is a small section for long dresses and then a double decker rod that allows for maximum shirt & skirt storage.
The ceiling texture was stripped and sanded and repainted white. The walls were painted Painter's white.
The new walk-in closet also had track lighting installed that could be pointed directionally at the clothing.
Photo by Laura Cavendish
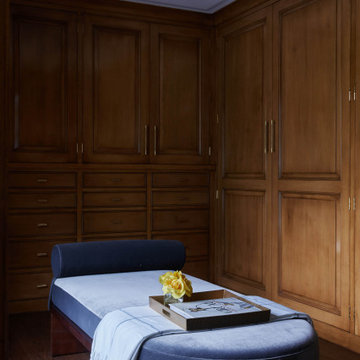
His closet within a Classical Contemporary residence in Los Angeles, CA.
Inspiration pour une armoire encastrée traditionnelle en bois brun de taille moyenne pour un homme avec parquet foncé et un sol marron.
Inspiration pour une armoire encastrée traditionnelle en bois brun de taille moyenne pour un homme avec parquet foncé et un sol marron.
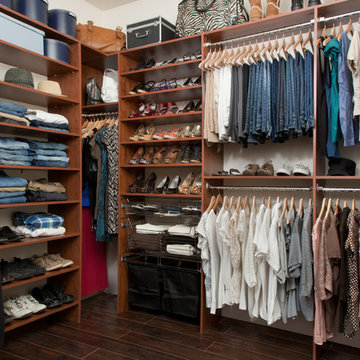
Idées déco pour un dressing room classique en bois brun de taille moyenne avec un placard sans porte, parquet foncé et un sol marron.
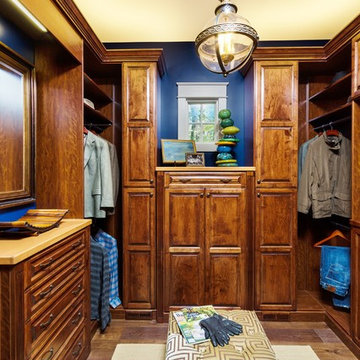
Exemple d'un dressing chic en bois brun de taille moyenne pour un homme avec un placard avec porte à panneau surélevé et parquet foncé.
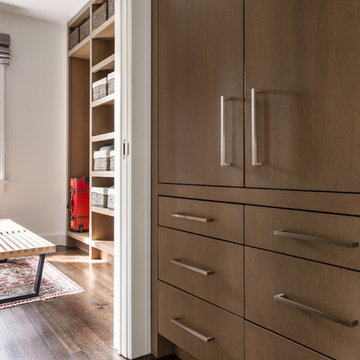
Wes Tarca
Aménagement d'un dressing room moderne en bois brun neutre avec un placard à porte plane et parquet foncé.
Aménagement d'un dressing room moderne en bois brun neutre avec un placard à porte plane et parquet foncé.
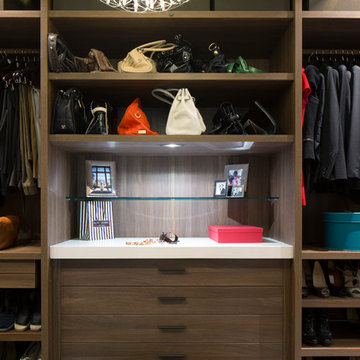
dressing room
sagart studio
Idée de décoration pour un dressing design en bois brun de taille moyenne avec un placard à porte plane et parquet foncé.
Idée de décoration pour un dressing design en bois brun de taille moyenne avec un placard à porte plane et parquet foncé.
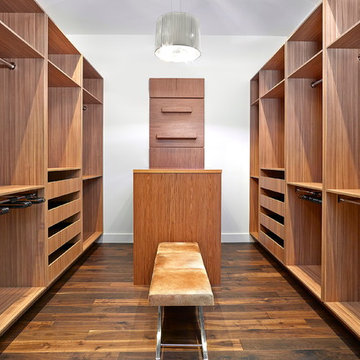
Merle Prosofsky
Exemple d'un grand dressing tendance en bois brun neutre avec un placard sans porte et parquet foncé.
Exemple d'un grand dressing tendance en bois brun neutre avec un placard sans porte et parquet foncé.
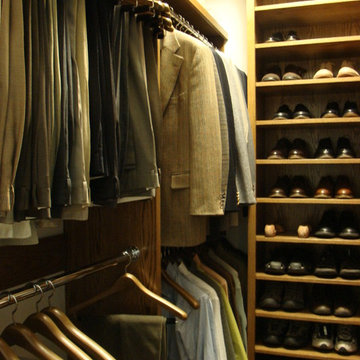
Photos by Robin Amorello, CKD CAPS
Cette image montre un dressing traditionnel en bois brun de taille moyenne pour un homme avec parquet foncé.
Cette image montre un dressing traditionnel en bois brun de taille moyenne pour un homme avec parquet foncé.
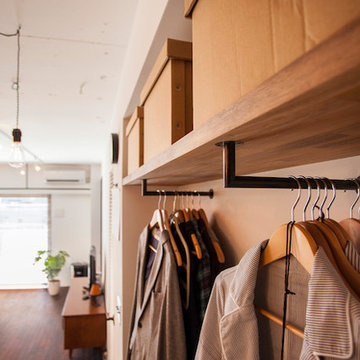
まるでおしゃれなショップのよう ブルースタジオ
Réalisation d'un petit placard dressing minimaliste en bois brun pour un homme avec un placard sans porte et parquet foncé.
Réalisation d'un petit placard dressing minimaliste en bois brun pour un homme avec un placard sans porte et parquet foncé.
Idées déco de dressings et rangements en bois brun avec parquet foncé
3