Idées déco de dressings et rangements en bois brun avec un placard avec porte à panneau surélevé
Trier par :
Budget
Trier par:Populaires du jour
1 - 20 sur 674 photos
1 sur 3
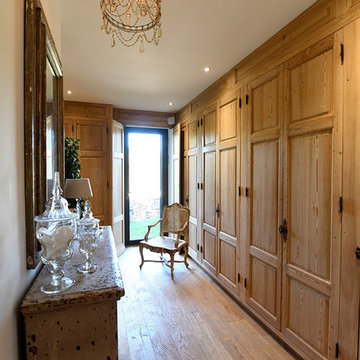
Cette image montre un dressing traditionnel en bois brun pour une femme avec un placard avec porte à panneau surélevé, parquet clair et un sol beige.
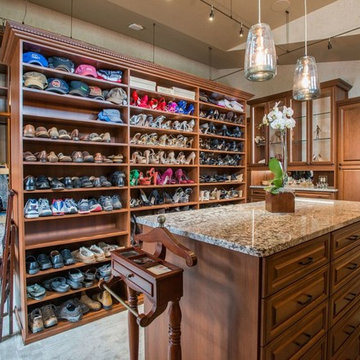
Cette image montre un dressing traditionnel en bois brun de taille moyenne et neutre avec un placard avec porte à panneau surélevé, moquette et un sol beige.
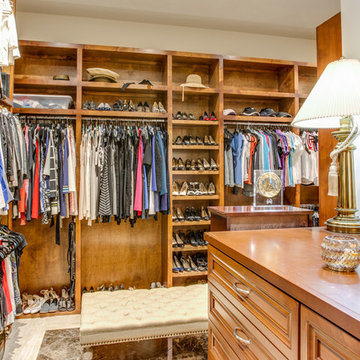
Four Walls Photography
Réalisation d'un grand dressing room tradition en bois brun pour une femme avec un placard avec porte à panneau surélevé, un sol en marbre et un sol blanc.
Réalisation d'un grand dressing room tradition en bois brun pour une femme avec un placard avec porte à panneau surélevé, un sol en marbre et un sol blanc.
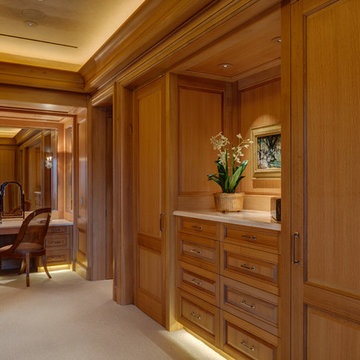
The millwork in the VIP Guest Bedroom and Dressing Room in slip matched rift and quartersawn white oak is an extraordinary example of the millworks art.
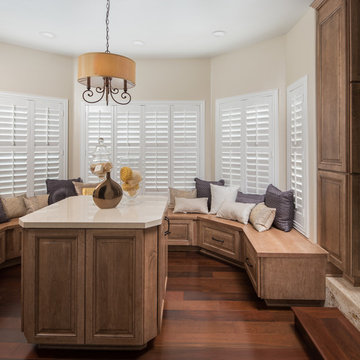
Idées déco pour un dressing room classique en bois brun neutre avec un placard avec porte à panneau surélevé, un sol en bois brun et un sol marron.
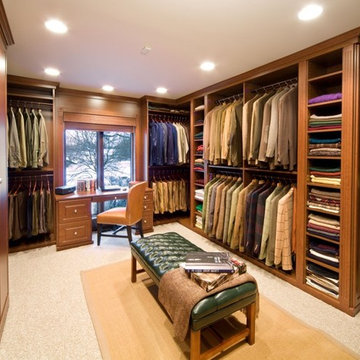
This masculine master dressing room features a traditional, raised-panel design in a Cherry Blossom finish. The combination of open and closed storage at varying depths adds interest without redundancy, while elegant crown and base trim unify the elements for a cohesive feel. Carey Ekstrom/ Designer for Closet Organizing Systems

This was a complete remodel of a traditional 80's split level home. With the main focus of the homeowners wanting to age in place, making sure materials required little maintenance was key. Taking advantage of their beautiful view and adding lots of natural light defined the overall design.
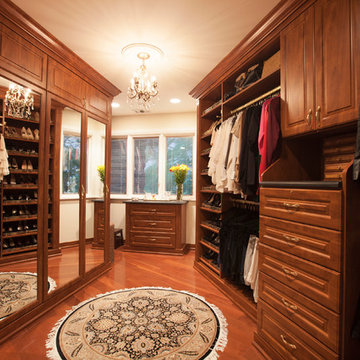
Exemple d'un dressing chic en bois brun de taille moyenne et neutre avec un placard avec porte à panneau surélevé, un sol en bois brun et un sol marron.
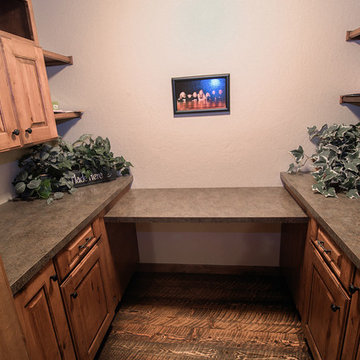
Computer Nook for a small office or study room
Idées déco pour un petit dressing craftsman en bois brun neutre avec un placard avec porte à panneau surélevé et un sol en bois brun.
Idées déco pour un petit dressing craftsman en bois brun neutre avec un placard avec porte à panneau surélevé et un sol en bois brun.
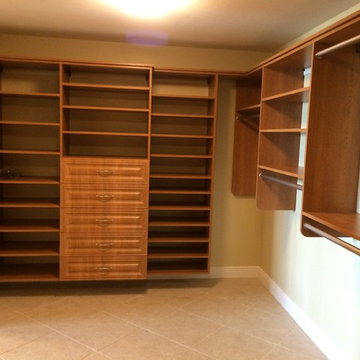
Aménagement d'un grand dressing classique en bois brun neutre avec un placard avec porte à panneau surélevé, un sol en carrelage de céramique et un sol beige.
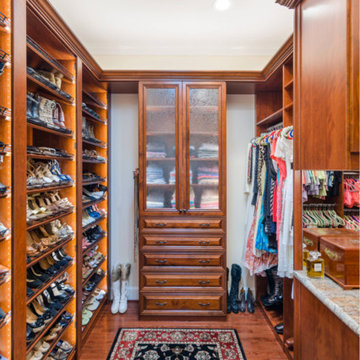
Designed by Closet Factory Richmond, this walk-in closet is an example of a classic gender-neutral design with custom raised-panel cabinets and medium tone wood cabinets.
See more photos of this project under "Gender Neutral Walk-in Closet"
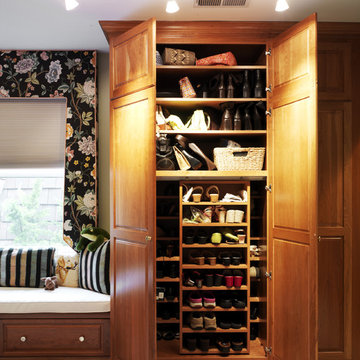
Aménagement d'un placard dressing classique en bois brun avec un placard avec porte à panneau surélevé.
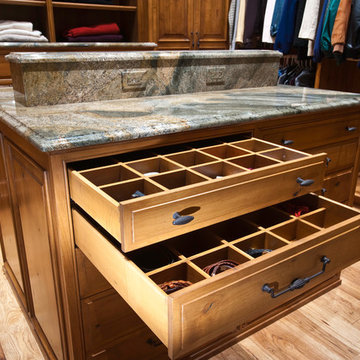
An island cabinet and drawers with a marble countertop is an excellent choice to maximize the closet. The drawers have a built-in organizer inside that amplify its function. While the design of the cabinet doors with raised-panel style and wrought iron handles give it a cozy look.
Built by ULFBUILT - General contractor of custom homes in Vail and Beaver Creek. Contact us today to learn more.
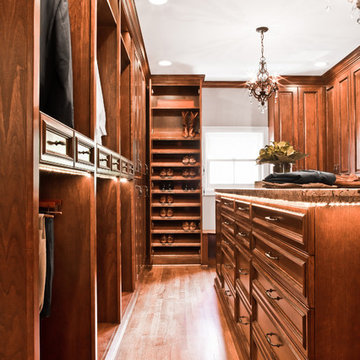
Cherry raised panel, award winning, his and her closet. Gorgeous dressing area.
Aménagement d'un très grand dressing room classique en bois brun neutre avec un placard avec porte à panneau surélevé.
Aménagement d'un très grand dressing room classique en bois brun neutre avec un placard avec porte à panneau surélevé.
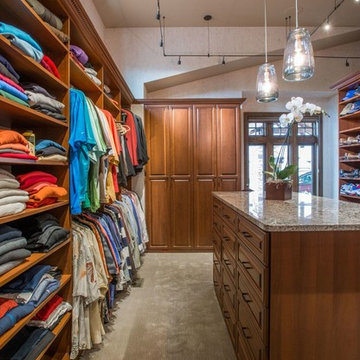
Cette image montre un dressing traditionnel en bois brun de taille moyenne et neutre avec un placard avec porte à panneau surélevé, moquette et un sol beige.
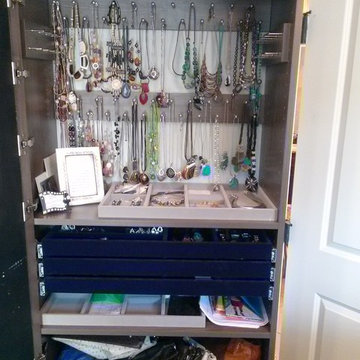
This is a 13 foot wide by 12 foot deep walk in closet that was completely gutted, repainted and redone. The island in the center is 60" wide by 30" deep.
This picture shows the dedicated jewelry cabinet. It is 30" wide with three pull out padded jewelry trays. Custom pegs above for holding necklaces. Purse storage below. Custom full length mirror from customer is mounted to door.
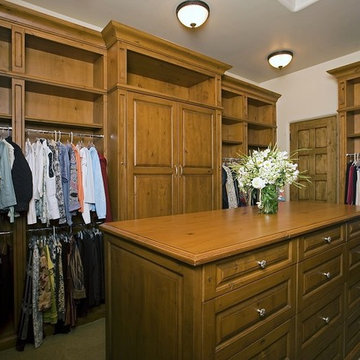
Idées déco pour un grand dressing classique en bois brun neutre avec un placard avec porte à panneau surélevé et moquette.
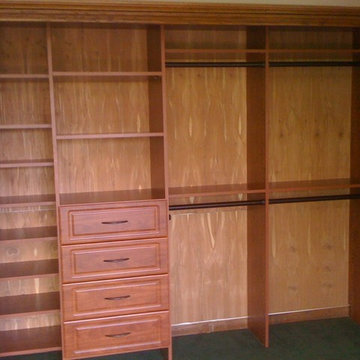
Tailored Living makes the most of your reach-in closets. You don't need to live with just a shelf and pole. We can add more shelves, more hanging, and more space with our custom designs.
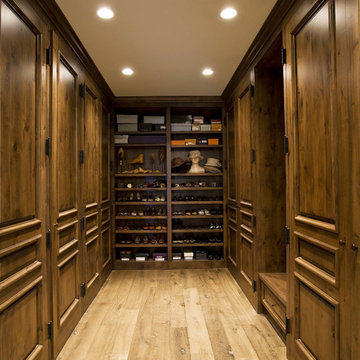
Custom, full-height Knotty Alder doors conceal the master suites walk-in closet cabinets and drawers.
Inspiration pour un grand dressing traditionnel en bois brun pour un homme avec un placard avec porte à panneau surélevé, parquet clair et un sol marron.
Inspiration pour un grand dressing traditionnel en bois brun pour un homme avec un placard avec porte à panneau surélevé, parquet clair et un sol marron.
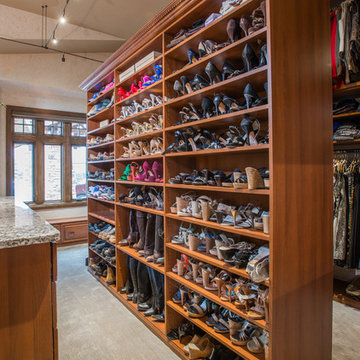
This beautiful closet is part of a new construction build with Comito Building and Design. The room is approx 16' x 16' with ceiling over 14' in some areas. This allowed us to do triple hang with pull down rods to maximize storage. We created a "showcase" for treasured items in a lighted cabinet with glass doors and glass shelves. Even CInderella couldn't have asked more from her Prince Charming!
Photographed by Libbie Martin
Idées déco de dressings et rangements en bois brun avec un placard avec porte à panneau surélevé
1