Idées déco de dressings et rangements en bois brun avec un sol gris
Trier par :
Budget
Trier par:Populaires du jour
1 - 20 sur 355 photos
1 sur 3
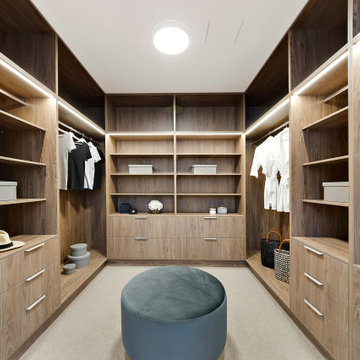
Simple, spacious robe for two. A mixture of open and closed storage, utilising every corner.
Cette image montre un dressing design en bois brun de taille moyenne et neutre avec un placard sans porte, moquette et un sol gris.
Cette image montre un dressing design en bois brun de taille moyenne et neutre avec un placard sans porte, moquette et un sol gris.
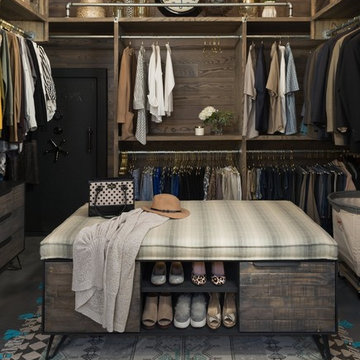
Inspiration pour un dressing design en bois brun neutre avec un placard sans porte, sol en béton ciré et un sol gris.
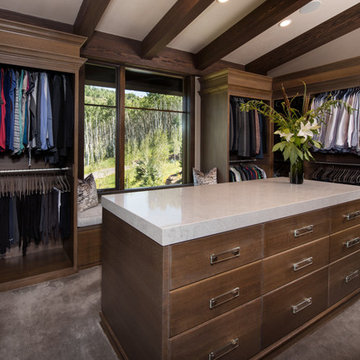
Ric Stovall
Cette photo montre un grand dressing chic en bois brun neutre avec un placard à porte plane, moquette et un sol gris.
Cette photo montre un grand dressing chic en bois brun neutre avec un placard à porte plane, moquette et un sol gris.

Tom Roe
Réalisation d'un dressing room design en bois brun pour une femme avec un placard sans porte, moquette et un sol gris.
Réalisation d'un dressing room design en bois brun pour une femme avec un placard sans porte, moquette et un sol gris.
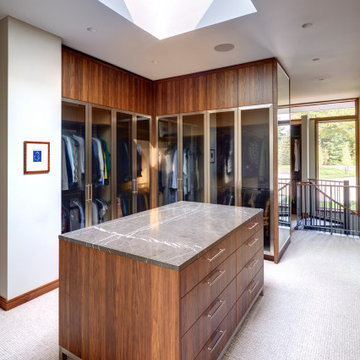
Jim Haefner Photography
Cette photo montre un dressing tendance en bois brun avec un placard à porte vitrée, moquette et un sol gris.
Cette photo montre un dressing tendance en bois brun avec un placard à porte vitrée, moquette et un sol gris.
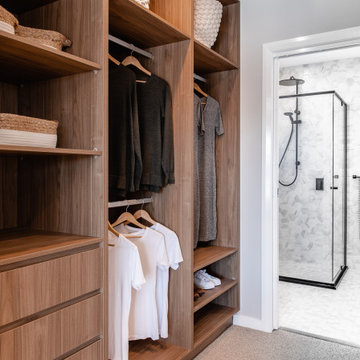
Exemple d'un dressing tendance en bois brun avec un placard sans porte, moquette et un sol gris.
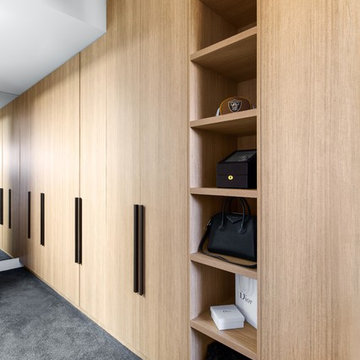
Idée de décoration pour un grand dressing design en bois brun avec un placard sans porte, moquette et un sol gris.
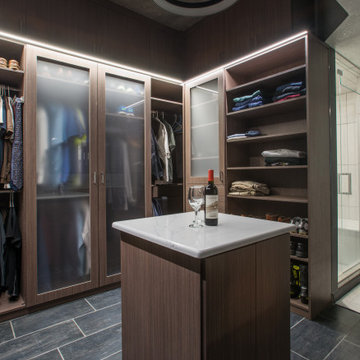
A modern and masculine walk-in closet in a downtown loft. The space became a combination of bathroom, closet, and laundry. The combination of wood tones, clean lines, and lighting creates a warm modern vibe.
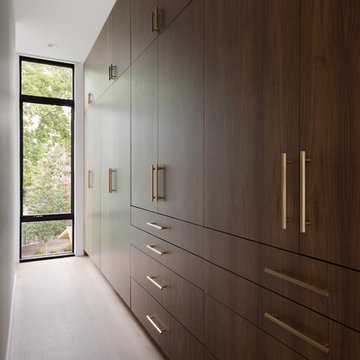
Spacecrafting Inc
Réalisation d'un dressing minimaliste en bois brun de taille moyenne et neutre avec un placard à porte plane, parquet clair et un sol gris.
Réalisation d'un dressing minimaliste en bois brun de taille moyenne et neutre avec un placard à porte plane, parquet clair et un sol gris.

"When I first visited the client's house, and before seeing the space, I sat down with my clients to understand their needs. They told me they were getting ready to remodel their bathroom and master closet, and they wanted to get some ideas on how to make their closet better. The told me they wanted to figure out the closet before they did anything, so they presented their ideas to me, which included building walls in the space to create a larger master closet. I couldn't visual what they were explaining, so we went to the space. As soon as I got in the space, it was clear to me that we didn't need to build walls, we just needed to have the current closets torn out and replaced with wardrobes, create some shelving space for shoes and build an island with drawers in a bench. When I proposed that solution, they both looked at me with big smiles on their faces and said, 'That is the best idea we've heard, let's do it', then they asked me if I could design the vanity as well.
"I used 3/4" Melamine, Italian walnut, and Donatello thermofoil. The client provided their own countertops." - Leslie Klinck, Designer
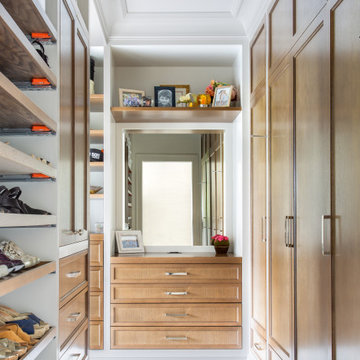
Cette photo montre un dressing chic en bois brun pour une femme avec un placard avec porte à panneau encastré et un sol gris.

Smoked oak framed bespoke doors with linen panels for the master suite dressing room. Foreground shows bathroom floor tile.
Réalisation d'une armoire encastrée nordique en bois brun de taille moyenne et neutre avec un placard avec porte à panneau encastré, tomettes au sol et un sol gris.
Réalisation d'une armoire encastrée nordique en bois brun de taille moyenne et neutre avec un placard avec porte à panneau encastré, tomettes au sol et un sol gris.
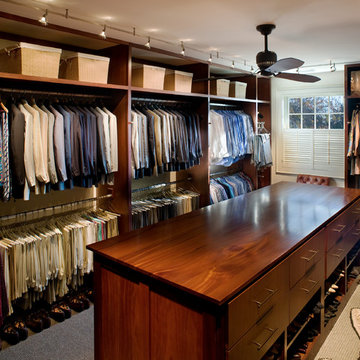
Réalisation d'un grand dressing minimaliste en bois brun neutre avec un placard à porte plane, moquette et un sol gris.
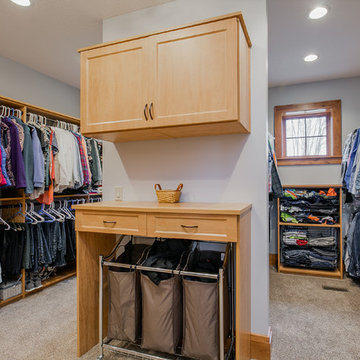
This large walk-in closet was designed to the specific needs of the client. The amount of drawers and hanging space was determined by the amount of clothes each person has. The closet is separated to "his" and "hers" sides to maximize organization.
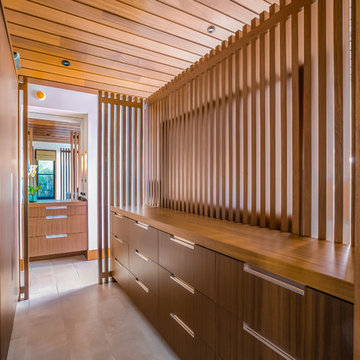
Exemple d'un dressing moderne en bois brun de taille moyenne et neutre avec un placard à porte plane, un sol en carrelage de céramique et un sol gris.
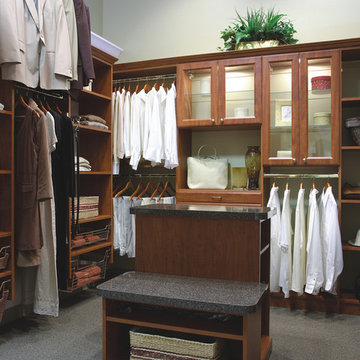
Idées déco pour un grand dressing classique en bois brun neutre avec un placard avec porte à panneau encastré, moquette et un sol gris.
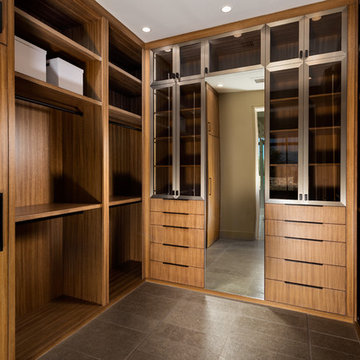
Christopher Mayer
Cette image montre un dressing room design en bois brun de taille moyenne et neutre avec un placard à porte plane, un sol en carrelage de porcelaine et un sol gris.
Cette image montre un dressing room design en bois brun de taille moyenne et neutre avec un placard à porte plane, un sol en carrelage de porcelaine et un sol gris.
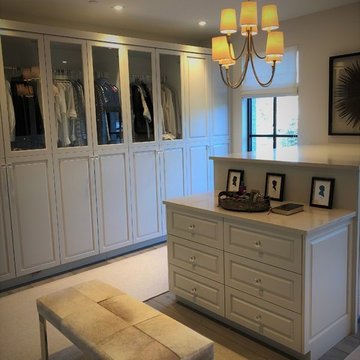
Beautiful Custom Master Closet
Idée de décoration pour un grand dressing room tradition en bois brun neutre avec parquet clair et un sol gris.
Idée de décoration pour un grand dressing room tradition en bois brun neutre avec parquet clair et un sol gris.
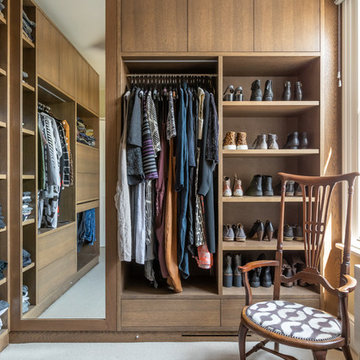
In the smallest room in the house we were asked to design some storage for our clients clothes. because the space was tight it was best to design something that fitted in perfectly using every last bit of space imaginable. The mirror hides the wall where the chimney stack runs to give the impression of more space.

A modern and masculine walk-in closet in a downtown loft. The space became a combination of bathroom, closet, and laundry. The combination of wood tones, clean lines, and lighting creates a warm modern vibe.
Idées déco de dressings et rangements en bois brun avec un sol gris
1