Idées déco de dressings et rangements en bois clair avec des portes de placard jaunes
Trier par :
Budget
Trier par:Populaires du jour
121 - 140 sur 4 518 photos
1 sur 3
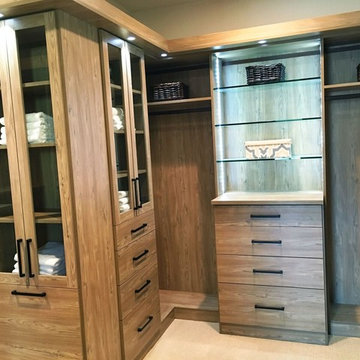
Idée de décoration pour un grand dressing tradition en bois clair neutre avec un placard à porte plane et moquette.
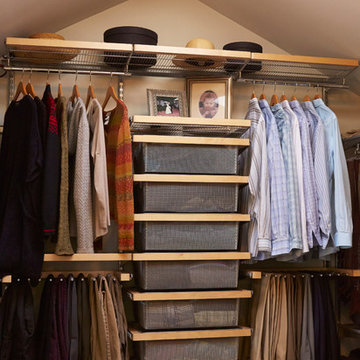
Whole-house remodel of a hillside home in Seattle. The historically-significant ballroom was repurposed as a family/music room, and the once-small kitchen and adjacent spaces were combined to create an open area for cooking and gathering.
A compact master bath was reconfigured to maximize the use of space, and a new main floor powder room provides knee space for accessibility.
Built-in cabinets provide much-needed coat & shoe storage close to the front door.
©Kathryn Barnard, 2014
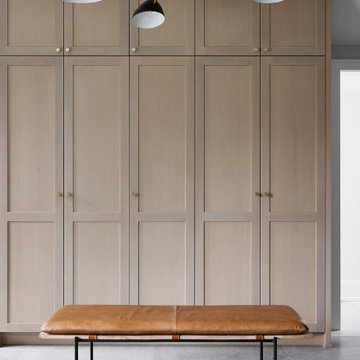
Devon Grace Interiors designed a modern and functional mudroom with a combination of navy blue and white oak cabinetry that maximizes storage. DGI opted to include a combination of closed cabinets, open shelves, cubbies, and coat hooks in the custom cabinetry design to create the most functional storage solutions for the mudroom.
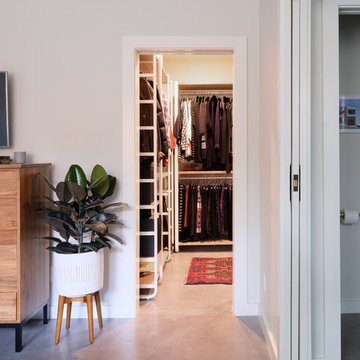
Photography & Styling: Sarah E Owen https://sarahowenstudio.com/
Aménagement d'un dressing contemporain en bois clair neutre et de taille moyenne avec un placard sans porte, sol en béton ciré et un sol gris.
Aménagement d'un dressing contemporain en bois clair neutre et de taille moyenne avec un placard sans porte, sol en béton ciré et un sol gris.

Brunswick Parlour transforms a Victorian cottage into a hard-working, personalised home for a family of four.
Our clients loved the character of their Brunswick terrace home, but not its inefficient floor plan and poor year-round thermal control. They didn't need more space, they just needed their space to work harder.
The front bedrooms remain largely untouched, retaining their Victorian features and only introducing new cabinetry. Meanwhile, the main bedroom’s previously pokey en suite and wardrobe have been expanded, adorned with custom cabinetry and illuminated via a generous skylight.
At the rear of the house, we reimagined the floor plan to establish shared spaces suited to the family’s lifestyle. Flanked by the dining and living rooms, the kitchen has been reoriented into a more efficient layout and features custom cabinetry that uses every available inch. In the dining room, the Swiss Army Knife of utility cabinets unfolds to reveal a laundry, more custom cabinetry, and a craft station with a retractable desk. Beautiful materiality throughout infuses the home with warmth and personality, featuring Blackbutt timber flooring and cabinetry, and selective pops of green and pink tones.
The house now works hard in a thermal sense too. Insulation and glazing were updated to best practice standard, and we’ve introduced several temperature control tools. Hydronic heating installed throughout the house is complemented by an evaporative cooling system and operable skylight.
The result is a lush, tactile home that increases the effectiveness of every existing inch to enhance daily life for our clients, proving that good design doesn’t need to add space to add value.
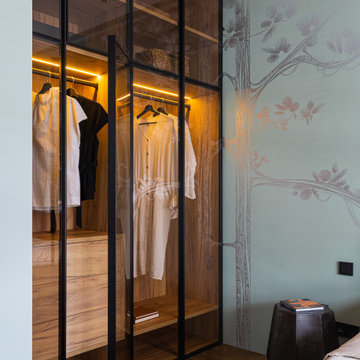
Мы кардинально пересмотрели планировку этой квартиры. Из однокомнатной она превратилась в почти в двухкомнатную с гардеробной и кухней нишей.
Помимо гардеробной в спальне есть шкаф. В ванной комнате есть место для хранения бытовой химии и полотенец. В квартире много света, благодаря использованию стеклянной перегородки. Есть запасные посадочные места (складные стулья в шкафу). Подвесной светильник над столом можно перемещать (если нужно подвинуть стол), цепляя длинный провод на дополнительные крепления в потолке.
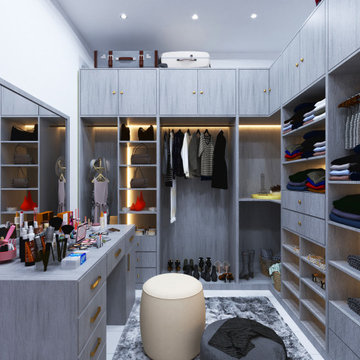
Cette image montre un petit dressing minimaliste en bois clair pour une femme avec un placard sans porte, un sol en carrelage de porcelaine et un sol blanc.
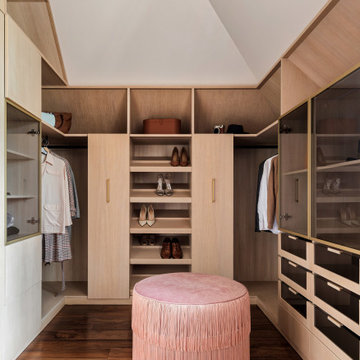
Гардеробная
Inspiration pour un dressing design en bois clair avec un placard à porte plane et un sol en bois brun.
Inspiration pour un dressing design en bois clair avec un placard à porte plane et un sol en bois brun.
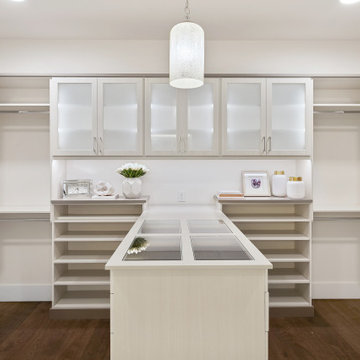
Master suite closet features custom layout with hanging, drawer, cabinet and shelving storage/displays.
Idée de décoration pour un grand dressing craftsman en bois clair neutre avec un placard à porte vitrée, un sol en bois brun et un sol marron.
Idée de décoration pour un grand dressing craftsman en bois clair neutre avec un placard à porte vitrée, un sol en bois brun et un sol marron.
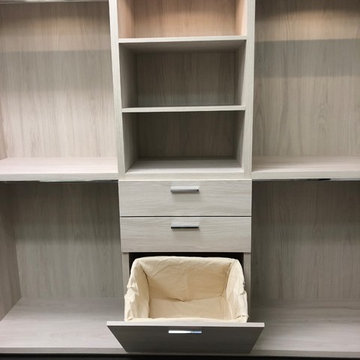
Inspiration pour un placard dressing minimaliste en bois clair avec un placard à porte plane.
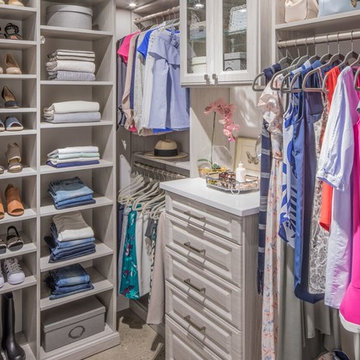
Exemple d'un dressing chic en bois clair de taille moyenne pour une femme avec un placard sans porte, moquette et un sol marron.
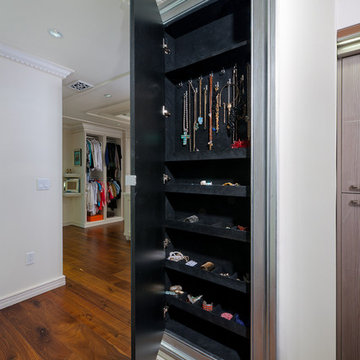
Craig Thompson Photography
Aménagement d'un très grande dressing et rangement classique en bois clair pour une femme avec un placard à porte affleurante et parquet clair.
Aménagement d'un très grande dressing et rangement classique en bois clair pour une femme avec un placard à porte affleurante et parquet clair.
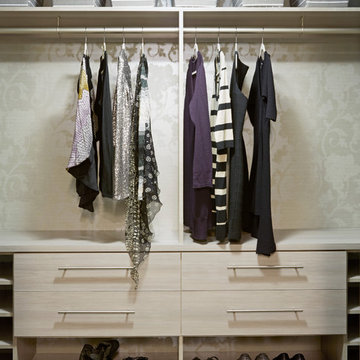
Melamine
Exemple d'un petit dressing moderne en bois clair pour une femme avec un placard à porte plane et parquet clair.
Exemple d'un petit dressing moderne en bois clair pour une femme avec un placard à porte plane et parquet clair.
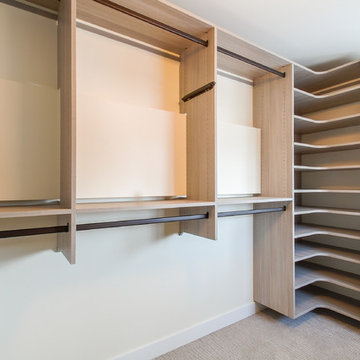
Idée de décoration pour un dressing design en bois clair de taille moyenne et neutre avec un placard à porte plane et moquette.
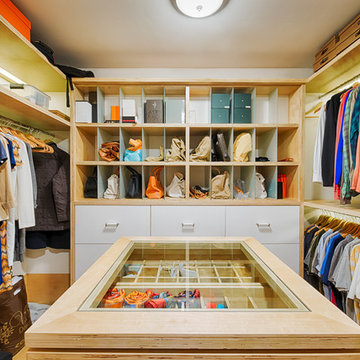
Walk-in Closet
Photography: Karina Perez
Idées déco pour un grand dressing contemporain en bois clair neutre avec un placard sans porte et un sol en bois brun.
Idées déco pour un grand dressing contemporain en bois clair neutre avec un placard sans porte et un sol en bois brun.
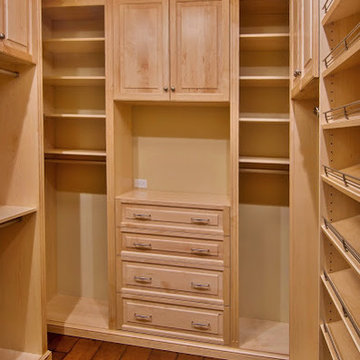
Doors and drawers are inset with custom fluted vertical molding.
Aménagement d'un dressing classique en bois clair de taille moyenne avec un placard avec porte à panneau surélevé et parquet foncé.
Aménagement d'un dressing classique en bois clair de taille moyenne avec un placard avec porte à panneau surélevé et parquet foncé.
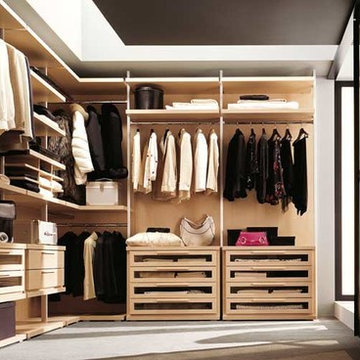
Cette image montre un grand dressing design en bois clair neutre avec moquette et un placard sans porte.
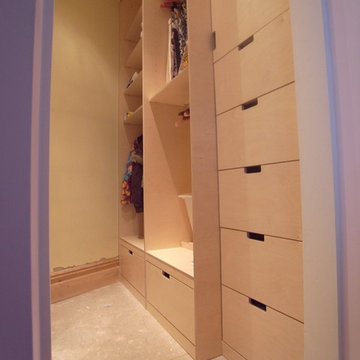
Walk in dressing room in birch plywood with a clear lacquer finish. Range of drawers and cupboards with clothes hanging rail and height adjustable shelving.
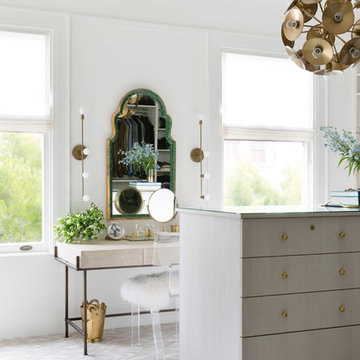
Suzanna Scott Photography
Cette image montre un grand dressing room traditionnel en bois clair avec moquette et un sol beige.
Cette image montre un grand dressing room traditionnel en bois clair avec moquette et un sol beige.
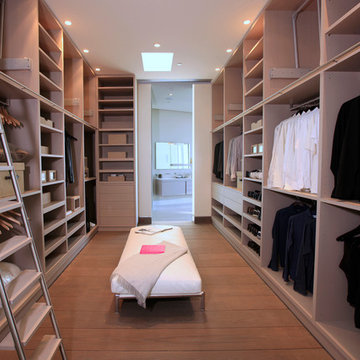
Inspiration pour un dressing room design en bois clair pour un homme avec un placard sans porte.
Idées déco de dressings et rangements en bois clair avec des portes de placard jaunes
7