Idées déco de dressings et rangements en bois clair avec un placard à porte plane
Trier par :
Budget
Trier par:Populaires du jour
21 - 40 sur 1 701 photos
1 sur 3
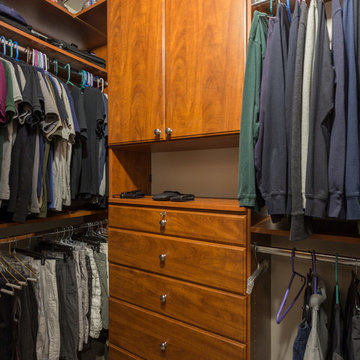
A large walk-in closet with plenty of storage including ceiling shelves, drawers, and cabinets.
Designed by Chi Renovation & Design who also serve the Chicagoland area and it's surrounding suburbs, with an emphasis on the North Side and North Shore. You'll find their work from the Loop through Lincoln Park, Evanston, Skokie, Humboldt Park, Wilmette, and all the way up to Lake Forest.
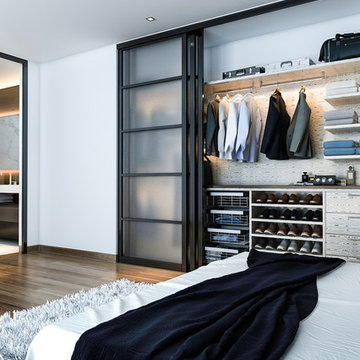
Our daily routine begins and ends in the closet, so we believe it should be a place of peace, organization and beauty. When it comes to the custom design of one of the most personal rooms in your home, we want to transform your closet and make space for everything. With an inspired closet design you are able to easily find what you need, take charge of your morning routine, and discover a feeling of harmony to carry you throughout your day.
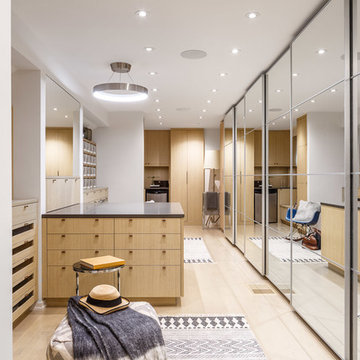
Design & Supply: Astro Design Center (Ottawa, ON)
Photo Credit: Doublespace Photography
Downsview Cabinetry
The goal of the new design was to make the space feel as large as possible, create plenty of dresser and closet space, and have enough room to lounge.
Products available through Astro
(Fantini Rubinetti, Wetstyle & more)
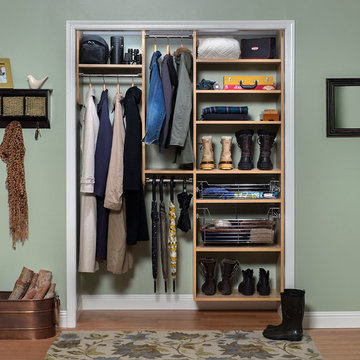
Cette photo montre un petit placard dressing chic en bois clair neutre avec un placard à porte plane et un sol en bois brun.
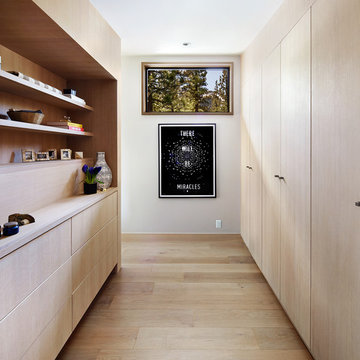
Lisa Petrole Photography
Idées déco pour un dressing et rangement contemporain en bois clair avec un sol en bois brun, un placard à porte plane et un sol beige.
Idées déco pour un dressing et rangement contemporain en bois clair avec un sol en bois brun, un placard à porte plane et un sol beige.
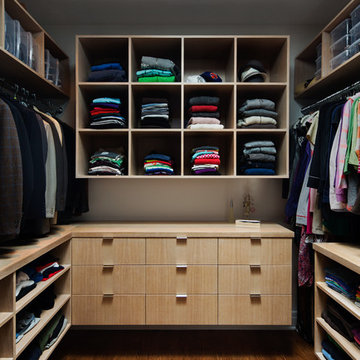
Amanda Kirkpatrick
Johann Grobler Architects
Exemple d'un petit dressing tendance en bois clair neutre avec un placard à porte plane et un sol en bois brun.
Exemple d'un petit dressing tendance en bois clair neutre avec un placard à porte plane et un sol en bois brun.
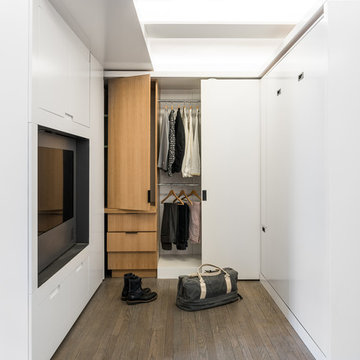
A motorized sliding element creates dedicated dressing room in a 390 sf Manhattan apartment. The TV enclosure with custom speakers from Flow Architech rotates 360 degrees for viewing in the dressing room, or in the living room on the other side.
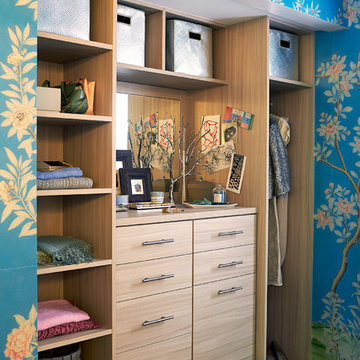
Painted Headboard wall in Ronald McDonald Showhouse - Design by Jennifer Mehditash. Custom Builtin California Closet and laundry bin, with hand painted custom Gracie wallcovering. Currey and Co Lighting
Stacey van Berkel Photography, Mehditash Design, Raina Kattelson styling
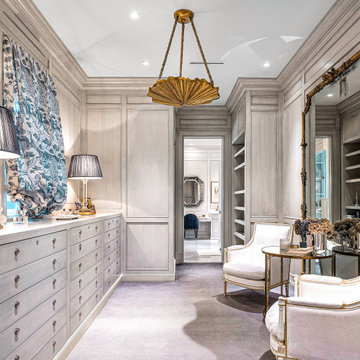
Aménagement d'un très grand dressing room exotique en bois clair pour une femme avec un placard à porte plane, moquette et un sol bleu.
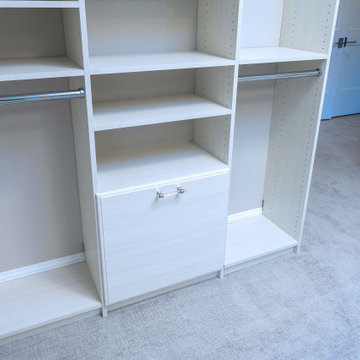
Aménagement d'un grand dressing classique en bois clair pour une femme avec un placard à porte plane, moquette et un sol beige.
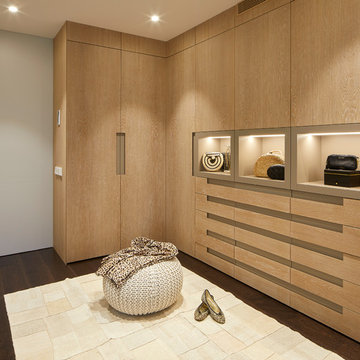
Armario vestidor de la habitación Suite con mucho espacio de almacenamiento
Exemple d'un dressing tendance en bois clair pour une femme avec un placard à porte plane, parquet foncé et un sol beige.
Exemple d'un dressing tendance en bois clair pour une femme avec un placard à porte plane, parquet foncé et un sol beige.
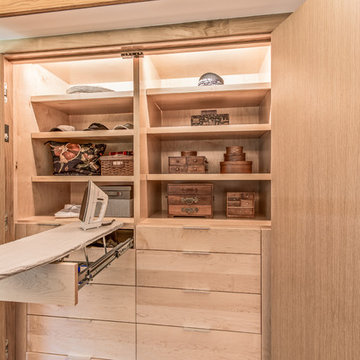
Custom closet cabinetry by Meadowlark Design+Build.
Architect: Dawn Zuber, Studio Z
Photo: Sean Carter
Idées déco pour un placard dressing rétro en bois clair de taille moyenne et neutre avec un placard à porte plane, parquet clair et un sol beige.
Idées déco pour un placard dressing rétro en bois clair de taille moyenne et neutre avec un placard à porte plane, parquet clair et un sol beige.
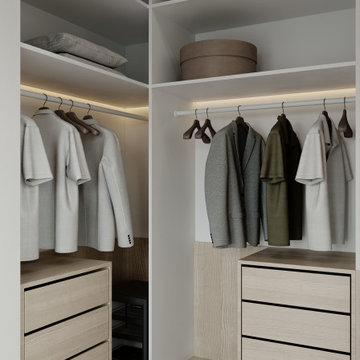
Réalisation d'un dressing design en bois clair de taille moyenne et neutre avec un placard à porte plane, sol en stratifié, un sol beige et un plafond en papier peint.
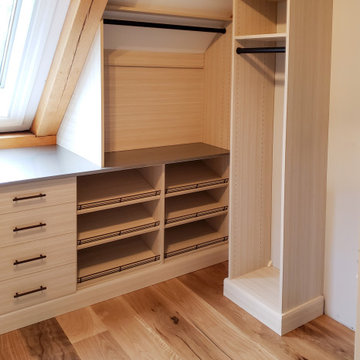
Vermont country meets contemporary! This fun space started as an empty room with a sloped ceiling and support beams we needed to navigate! We designed their solution to follow the flow of the celling and beams to create a beautifully landscaped closet area! to tie the design together, the client chose a Wired Mercury finish for their counter top coupled with our popular Summer Breeze finish! The blend of natural tones really accented their oak flooring and exposed beams creating a warm and inviting space!
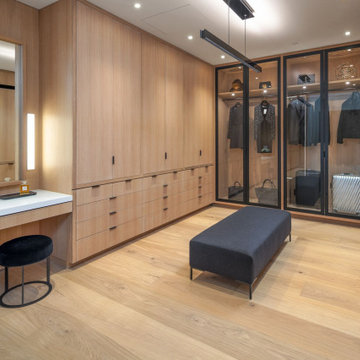
Idée de décoration pour un dressing room design en bois clair pour une femme avec un placard à porte plane, parquet clair et un sol beige.
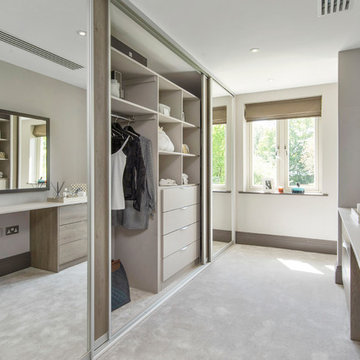
Walk in dressing room off master bedroom.
Features sliding door wardrobe with bespoke dressing table opposite.
Aménagement d'un dressing contemporain en bois clair neutre avec moquette, un placard à porte plane et un sol beige.
Aménagement d'un dressing contemporain en bois clair neutre avec moquette, un placard à porte plane et un sol beige.
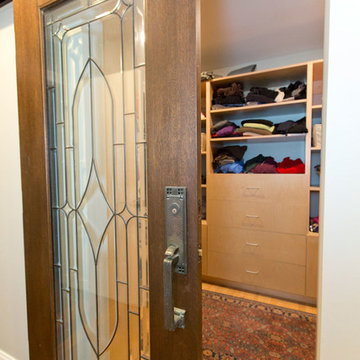
Added Master walk-in closet, reclaimed glass sliding door (former front door that was replaced with renovation)
Laura Dempsey Photography
Idées déco pour un dressing et rangement classique en bois clair avec un placard à porte plane et un sol en bois brun.
Idées déco pour un dressing et rangement classique en bois clair avec un placard à porte plane et un sol en bois brun.
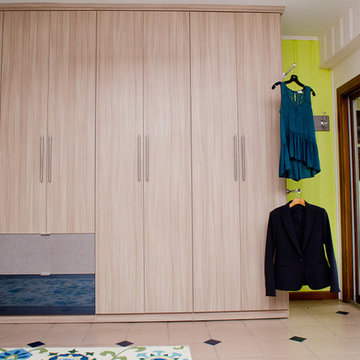
Designer: Susan Martin-Gibbons; Photography: Pretty Pear Photography
Idée de décoration pour un placard dressing design en bois clair de taille moyenne et neutre avec un placard à porte plane et un sol en carrelage de céramique.
Idée de décoration pour un placard dressing design en bois clair de taille moyenne et neutre avec un placard à porte plane et un sol en carrelage de céramique.
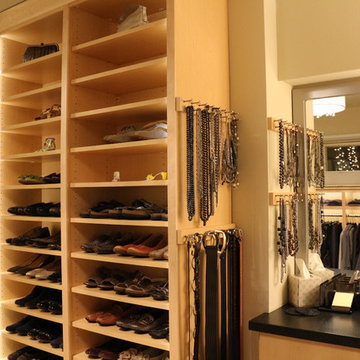
Cette photo montre un grand dressing room tendance en bois clair pour une femme avec un placard à porte plane et moquette.
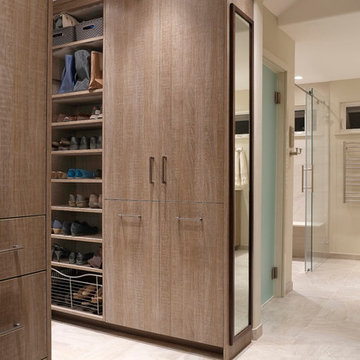
This master suite is luxurious, sophisticated and eclectic as many of the spaces the homeowners lived in abroad. There is a large luxe curbless shower, a private water closet, fireplace and TV. They also have a walk-in closet with abundant storage full of special spaces.
Winner: 1st Place, ASID WA, Large Bath
This master suite is now a uniquely personal space that functions brilliantly for this worldly couple who have decided to make this home there final destination.
Photo DeMane Design
Winner: 1st Place, ASID WA, Large Bath
Idées déco de dressings et rangements en bois clair avec un placard à porte plane
2