Idées déco de dressings et rangements en bois clair avec un sol blanc
Trier par:Populaires du jour
41 - 60 sur 81 photos
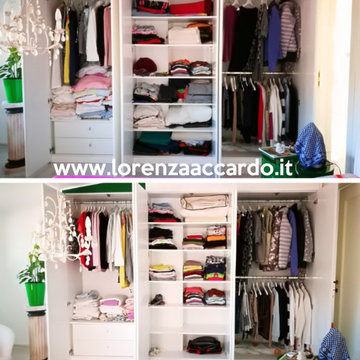
Prima e dopo la riorganizzazione di un armadio.
Inspiration pour un placard dressing design en bois clair de taille moyenne pour une femme avec un placard à porte plane, un sol en carrelage de porcelaine et un sol blanc.
Inspiration pour un placard dressing design en bois clair de taille moyenne pour une femme avec un placard à porte plane, un sol en carrelage de porcelaine et un sol blanc.
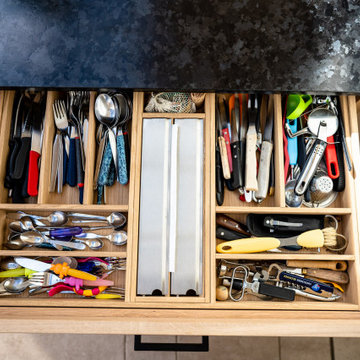
Aménagement d'un grande dressing et rangement classique en bois clair avec un placard à porte affleurante, un sol en carrelage de céramique et un sol blanc.
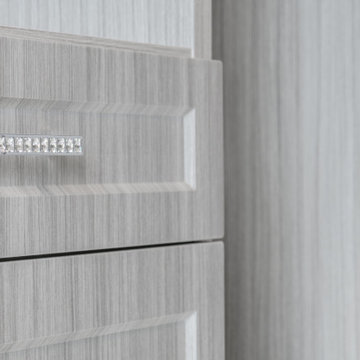
Réalisation d'un dressing design en bois clair de taille moyenne et neutre avec un placard avec porte à panneau encastré, un sol en carrelage de porcelaine et un sol blanc.
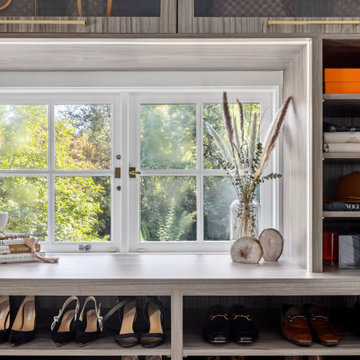
Cette photo montre un dressing tendance en bois clair neutre avec un placard sans porte, moquette et un sol blanc.
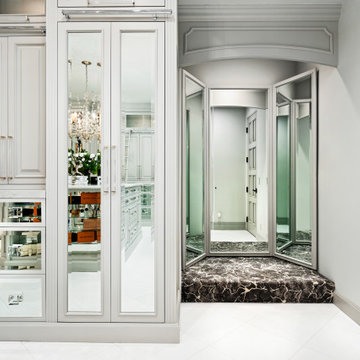
Master closet with built-in storage, white cabinetry, and marble floors.
Cette photo montre un très grand dressing rétro en bois clair neutre avec un placard à porte vitrée, un sol en marbre, un sol blanc et un plafond à caissons.
Cette photo montre un très grand dressing rétro en bois clair neutre avec un placard à porte vitrée, un sol en marbre, un sol blanc et un plafond à caissons.
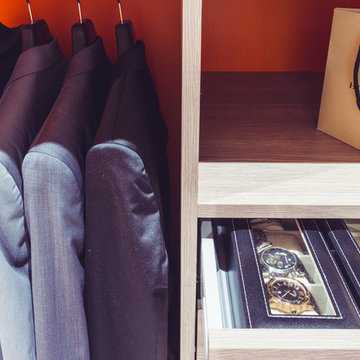
Range cravate, porte montre et porte ceinture, accessoires pour pantalon à pince.... Grâce à des espaces de rangement dédiés, les accessoires sont repérables en un coup d’oeil et restent aisément accessibles.
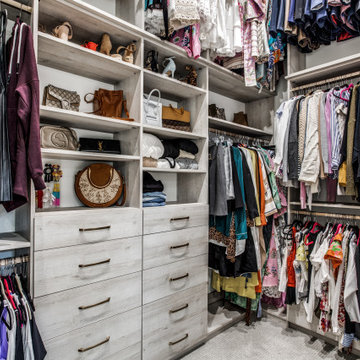
Exemple d'un grand dressing tendance en bois clair neutre avec un placard à porte plane, moquette et un sol blanc.
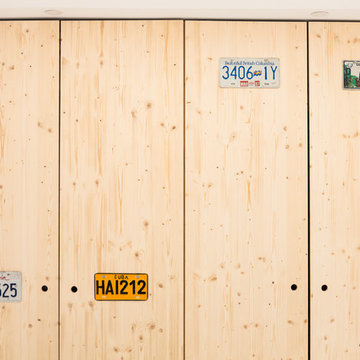
Les portes battantes masquent le dressing.
Exemple d'un dressing tendance en bois clair de taille moyenne et neutre avec un placard à porte plane, parquet peint et un sol blanc.
Exemple d'un dressing tendance en bois clair de taille moyenne et neutre avec un placard à porte plane, parquet peint et un sol blanc.
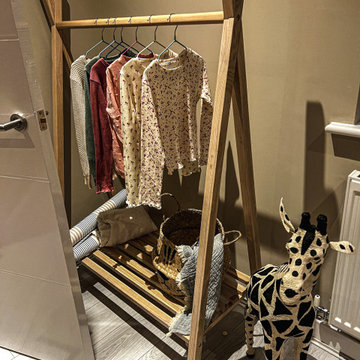
Open Scandi style clothes rail
Aménagement d'un petit placard dressing scandinave en bois clair neutre avec un placard sans porte, sol en stratifié et un sol blanc.
Aménagement d'un petit placard dressing scandinave en bois clair neutre avec un placard sans porte, sol en stratifié et un sol blanc.
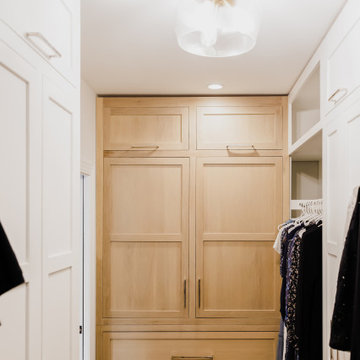
The Master Suite of the Elmwood project was formulated from scratch in the spacious addition of a branching household. Our clients wanted to keep the neighborhood they loved while creating space for a growing family. DMB Design came into the project at the blueprint phase, offering our intentional consideration to the layout of the space before its physical creation. This offered us an opportunity to present our idealized iteration of a self-contained sanctuary space. We created a spa-inspired atmosphere, starting with the floating tub that captured our hearts from the very beginning. You'll find plenty of space to hang your robe in the 15-foot walk in closet complete with floor-to-ceiling custom built-ins. The suite maintains an aura of romance, creating a sense of delicacy without an ounce of fussiness.
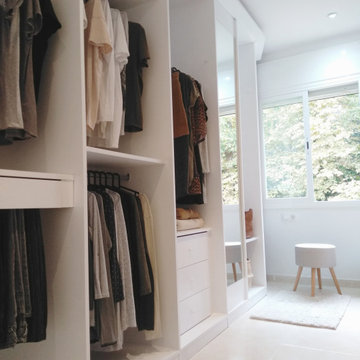
Aménagement d'un grand dressing room scandinave en bois clair neutre avec un placard sans porte, un sol en carrelage de céramique et un sol blanc.
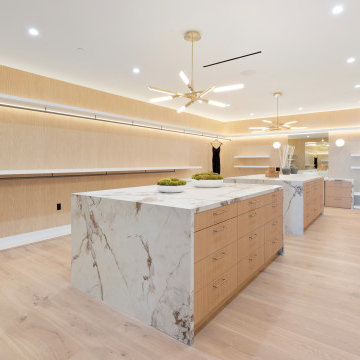
Réalisation d'un très grand dressing design en bois clair avec un placard sans porte, parquet clair et un sol blanc.
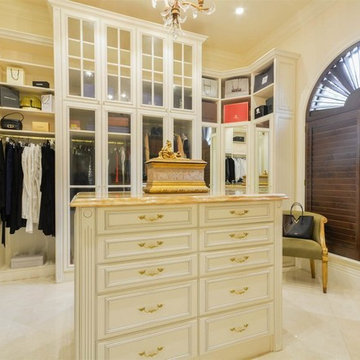
Idées déco pour un grand dressing méditerranéen en bois clair pour une femme avec un placard avec porte à panneau encastré, un sol en marbre et un sol blanc.
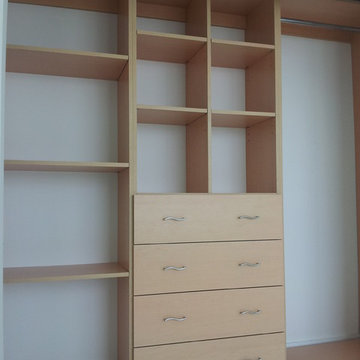
Exemple d'un dressing et rangement chic en bois clair neutre avec un placard à porte plane et un sol blanc.
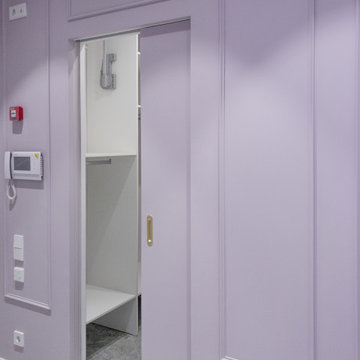
Прихожая и коридор выполнены в теплых сливовых оттенках.
Exemple d'un dressing chic en bois clair de taille moyenne et neutre avec un placard sans porte, un sol en carrelage de porcelaine et un sol blanc.
Exemple d'un dressing chic en bois clair de taille moyenne et neutre avec un placard sans porte, un sol en carrelage de porcelaine et un sol blanc.
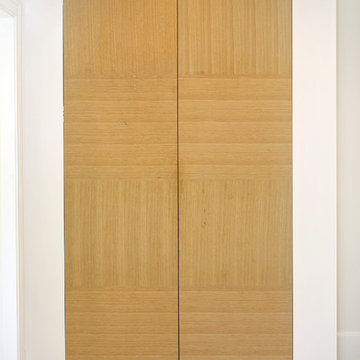
Cette image montre un grand dressing traditionnel en bois clair neutre avec parquet clair et un sol blanc.
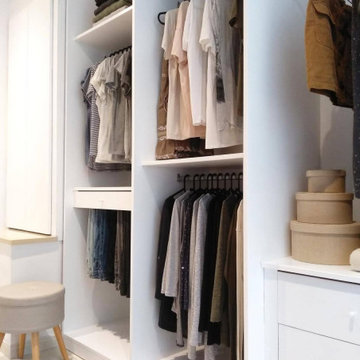
Aménagement d'un grand dressing room scandinave en bois clair neutre avec un placard sans porte, un sol en carrelage de céramique et un sol blanc.
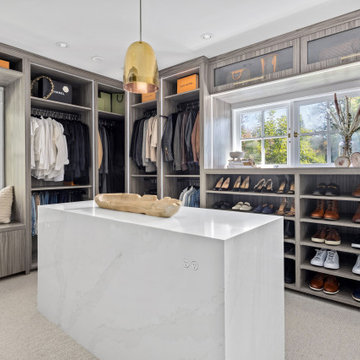
Cette image montre un dressing design en bois clair neutre avec un placard sans porte, moquette et un sol blanc.
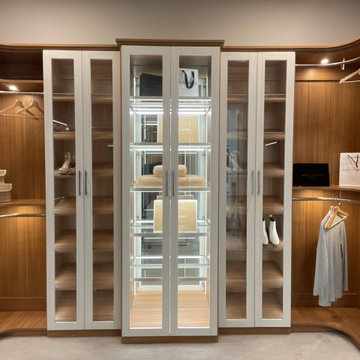
This closet features glass cabinet doors to protect your valuables and shoes from dust while also showing them off! The shelves inside the middle display are also glass to light everything inside evenly and clear. The adjacent shoe shelves are tilted for access, with metal barrier rods to prevent shoes from slipping out.
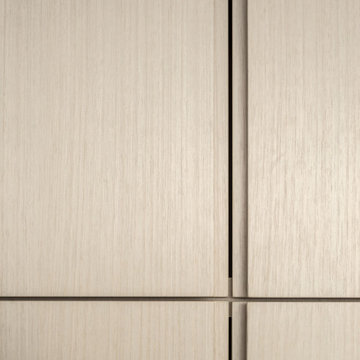
From the architect's website:
"Sophie Bates Architects and Zoe Defert Architects have recently completed a refurbishment and extension across four floors of living to a Regency-style house, adding 125sqm to the family home. The collaborative approach of the team, as noted below, was key to the success of the design.
The generous basement houses fantastic family spaces - a playroom, media room, guest room, gym and steam room that have been bought to life through crisp, contemporary detailing and creative use of light. The quality of basement design and overall site detailing was vital to the realisation of the concept on site. Linear lighting to floors and ceiling guides you past the media room through to the lower basement, which is lit by a 10m long frameless roof light.
The ground and upper floors house open plan kitchen and living spaces with views of the garden and bedrooms and bathrooms above. At the top of the house is a loft bedroom and bathroom, completing the five bedroom house. All joinery to the home
was designed and detailed by the architects. A careful, considered approach to detailing throughout creates a subtle interplay between light, material contrast and space."
Idées déco de dressings et rangements en bois clair avec un sol blanc
3