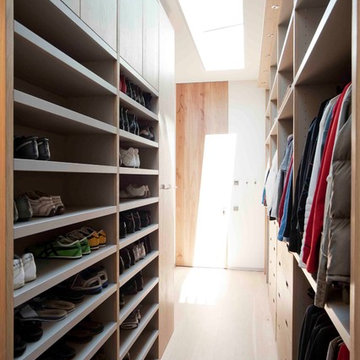Idées déco de dressings et rangements en bois clair
Trier par:Populaires du jour
81 - 100 sur 4 484 photos
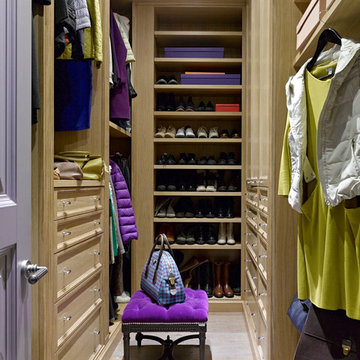
Inspiration pour un dressing traditionnel en bois clair neutre avec un placard avec porte à panneau encastré, parquet clair et un sol gris.
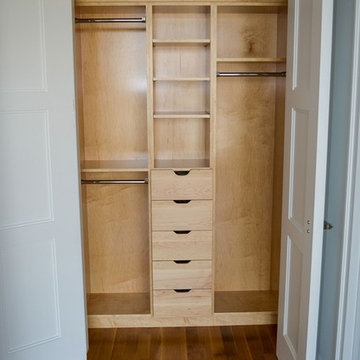
This modern maple finished closet has open shelves and flat panel drawers.
Aménagement d'un placard dressing moderne en bois clair de taille moyenne et neutre avec un placard sans porte.
Aménagement d'un placard dressing moderne en bois clair de taille moyenne et neutre avec un placard sans porte.
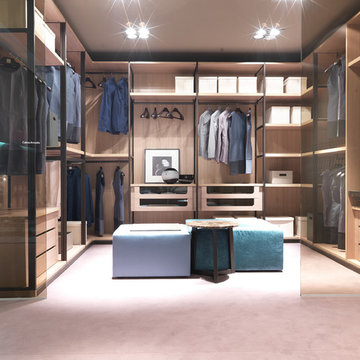
SMA wardrobes
Cette photo montre un très grand dressing room tendance en bois clair neutre avec un placard à porte plane et moquette.
Cette photo montre un très grand dressing room tendance en bois clair neutre avec un placard à porte plane et moquette.
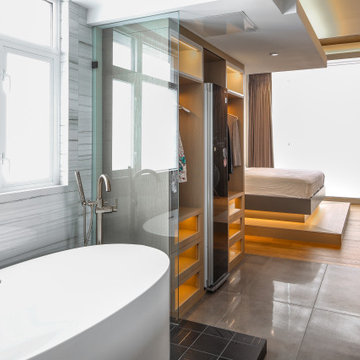
Idée de décoration pour un très grand dressing design en bois clair neutre avec un placard à porte vitrée, sol en béton ciré et un sol noir.
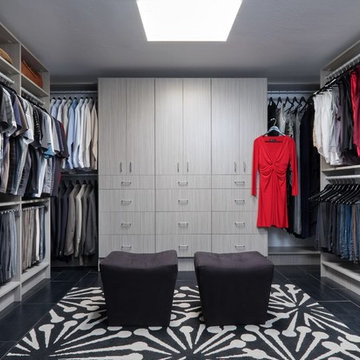
Réalisation d'un grand dressing room minimaliste en bois clair neutre avec un placard à porte plane, un sol en carrelage de porcelaine et un sol noir.
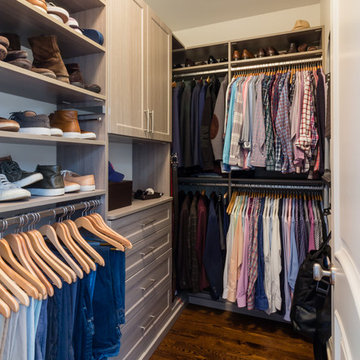
Cette image montre un dressing traditionnel en bois clair pour un homme avec un placard à porte shaker, un sol en bois brun et un sol marron.
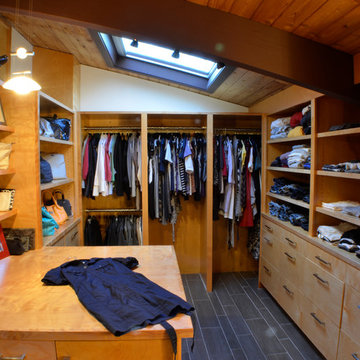
Inspiration pour un grand dressing traditionnel en bois clair neutre avec un placard à porte plane, un sol en carrelage de porcelaine et un sol marron.
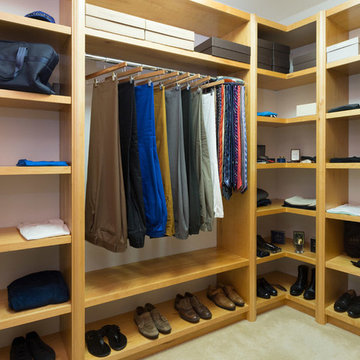
A closet built with everything a man would need; built-in shelves that provide enough storage for shoes, cufflinks, and cologne. Separate areas for hanging shirts, coats, ties, and pants, as well as a plush ottoman for easier access to those higher shelves or for sitting to put on shoes. This custom made closet is an easy space to keep clean and organized.
Project designed by Skokie renovation firm, Chi Renovation & Design- general contractors, kitchen and bath remodelers, and design & build company. They serve the Chicagoland area and it's surrounding suburbs, with an emphasis on the North Side and North Shore. You'll find their work from the Loop through Lincoln Park, Skokie, Evanston, Wilmette, and all of the way up to Lake Forest.
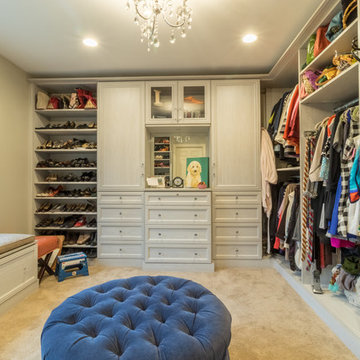
These empty-nesters had run out of room in their own closet to store both of their clothes so they decided to use their child's spare bedroom and turn it into a lavish walk-in closet for her while their original closet was renovated and turned into a a brand new closet for him. Her closet was done in Uniboard's Skye Melamine with transitional fronts and crystal knobs from Top Knobs.
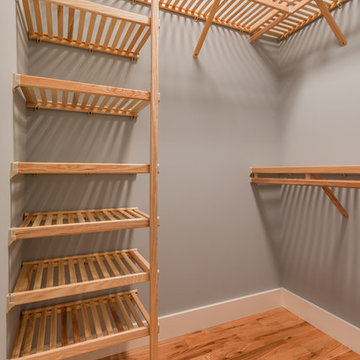
Réalisation d'un dressing craftsman en bois clair de taille moyenne et neutre avec un placard avec porte à panneau surélevé et parquet foncé.
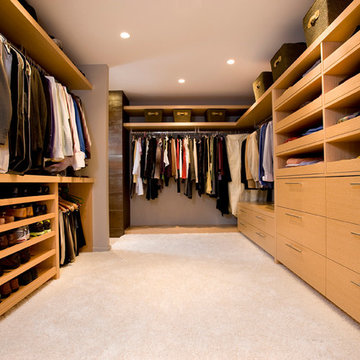
Cette photo montre un grand dressing room chic en bois clair neutre avec un placard à porte plane, moquette et un sol beige.
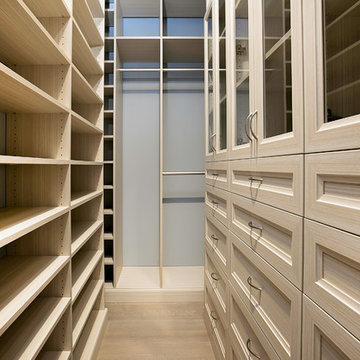
This Brooklyn home needed custom cabinets to work around the narrow master closet space. The end result is a closet with ample drawers, shelves and hanging rods to store both his and hers belongings.
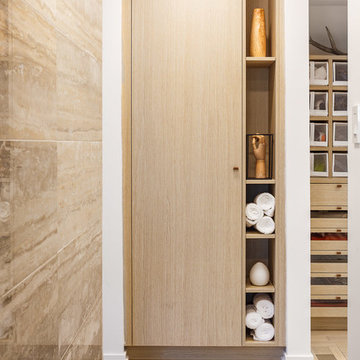
Design & Supply: Astro Design Center (Ottawa, ON)
Photo Credit: Doublespace Photography
Downsview Cabinetry
The goal of the new design was to make the space feel as large as possible, create plenty of dresser and closet space, and have enough room to lounge.
Products available through Astro
(Fantini Rubinetti, Wetstyle & more)
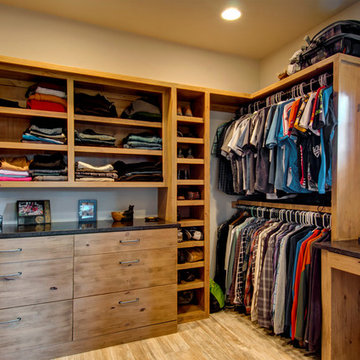
Jon Eady Photographer 2014
Inspiration pour un dressing et rangement chalet en bois clair pour un homme avec un placard à porte plane et parquet clair.
Inspiration pour un dressing et rangement chalet en bois clair pour un homme avec un placard à porte plane et parquet clair.
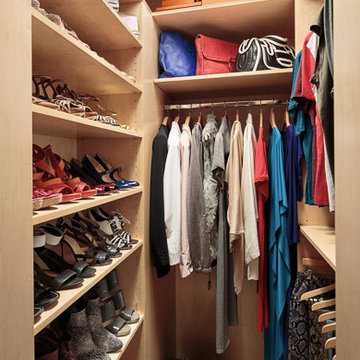
Design by Virginia Bishop Interiors. Photography by Angus Oborn.
Cette photo montre un petit dressing tendance en bois clair pour une femme avec un placard sans porte et un sol en bois brun.
Cette photo montre un petit dressing tendance en bois clair pour une femme avec un placard sans porte et un sol en bois brun.
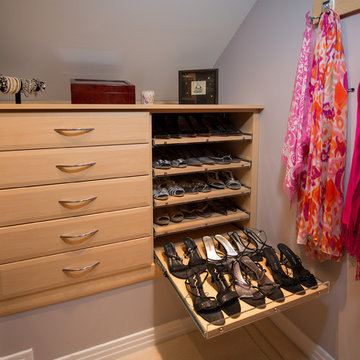
The accessory closet within the master closet includes shoe storage on pull-out shelves and multiple double velvet-lined jewelry drawers.
Idée de décoration pour un grande dressing et rangement minimaliste en bois clair pour une femme avec moquette.
Idée de décoration pour un grande dressing et rangement minimaliste en bois clair pour une femme avec moquette.
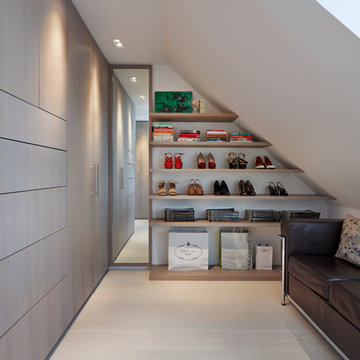
Darren Chung
Idées déco pour un dressing room contemporain en bois clair neutre avec un placard à porte plane et parquet clair.
Idées déco pour un dressing room contemporain en bois clair neutre avec un placard à porte plane et parquet clair.

photos by Pedro Marti
The owner’s of this apartment had been living in this large working artist’s loft in Tribeca since the 70’s when they occupied the vacated space that had previously been a factory warehouse. Since then the space had been adapted for the husband and wife, both artists, to house their studios as well as living quarters for their growing family. The private areas were previously separated from the studio with a series of custom partition walls. Now that their children had grown and left home they were interested in making some changes. The major change was to take over spaces that were the children’s bedrooms and incorporate them in a new larger open living/kitchen space. The previously enclosed kitchen was enlarged creating a long eat-in counter at the now opened wall that had divided off the living room. The kitchen cabinetry capitalizes on the full height of the space with extra storage at the tops for seldom used items. The overall industrial feel of the loft emphasized by the exposed electrical and plumbing that run below the concrete ceilings was supplemented by a grid of new ceiling fans and industrial spotlights. Antique bubble glass, vintage refrigerator hinges and latches were chosen to accent simple shaker panels on the new kitchen cabinetry, including on the integrated appliances. A unique red industrial wheel faucet was selected to go with the integral black granite farm sink. The white subway tile that pre-existed in the kitchen was continued throughout the enlarged area, previously terminating 5 feet off the ground, it was expanded in a contrasting herringbone pattern to the full 12 foot height of the ceilings. This same tile motif was also used within the updated bathroom on top of a concrete-like porcelain floor tile. The bathroom also features a large white porcelain laundry sink with industrial fittings and a vintage stainless steel medicine display cabinet. Similar vintage stainless steel cabinets are also used in the studio spaces for storage. And finally black iron plumbing pipe and fittings were used in the newly outfitted closets to create hanging storage and shelving to complement the overall industrial feel.
Pedro Marti
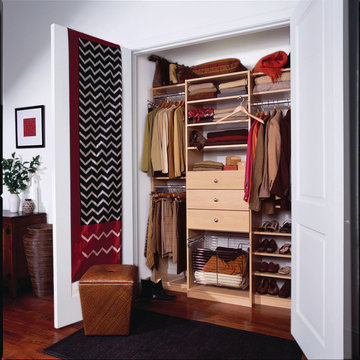
Shown in a hardrock maple melamine, transFORM’s compact reach-in closet features deep sections for drawers and baskets. Medium chrome wire baskets provide a versatile and easily visible storage solution. Classic square raised panel drawer fronts and brushed chrome hardware contribute to the sophisticated and masculine feel of the unit. Our quality-crafted components can be configured as you wish - leading to closets with a terrific overall appearance and functionality that is significantly greater than the sum of their parts.
Idées déco de dressings et rangements en bois clair
5
