Idées déco de dressings et rangements en bois foncé avec des portes de placard blanches
Trier par :
Budget
Trier par:Populaires du jour
61 - 80 sur 27 987 photos
1 sur 3

Contemporary Walk-in Closet
Design: THREE SALT DESIGN Co.
Build: Zalar Homes
Photo: Chad Mellon
Idée de décoration pour un petit dressing design avec un placard à porte plane, des portes de placard blanches, un sol en carrelage de porcelaine et un sol noir.
Idée de décoration pour un petit dressing design avec un placard à porte plane, des portes de placard blanches, un sol en carrelage de porcelaine et un sol noir.
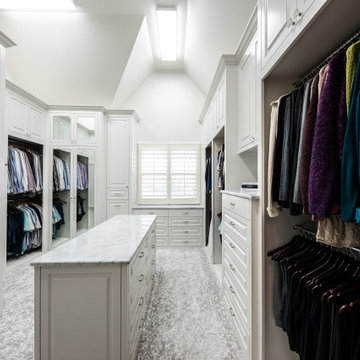
Large walk in master closet with dressers, island, mirrored doors and lot of hanging space!
Exemple d'un grand dressing chic neutre avec un placard à porte affleurante, des portes de placard blanches, moquette, un sol gris et un plafond voûté.
Exemple d'un grand dressing chic neutre avec un placard à porte affleurante, des portes de placard blanches, moquette, un sol gris et un plafond voûté.

Idée de décoration pour une armoire encastrée champêtre de taille moyenne avec un placard à porte plane, des portes de placard blanches, un sol en bois brun et un sol gris.

The Kelso's Primary Closet is a spacious and well-organized haven for their wardrobe and personal belongings. The closet features a luxurious gray carpet that adds a touch of comfort and warmth to the space. A large gray linen bench provides a stylish seating area where one can sit and contemplate outfit choices or simply relax. The closet itself is a generous walk-in design, offering ample room for clothing, shoes, and accessories. The round semi-flush lighting fixtures provide soft and ambient illumination, ensuring that every corner of the closet is well-lit. The white melamine closet system provides a sleek and clean aesthetic, with shelves, drawers, and hanging rods meticulously arranged to maximize storage and organization. The Kelso's Primary Closet combines functionality and style, creating a functional and visually appealing space to showcase their fashion collection.

Cette photo montre un petit dressing tendance en bois foncé pour un homme avec un placard à porte plane, un sol en bois brun et un sol marron.
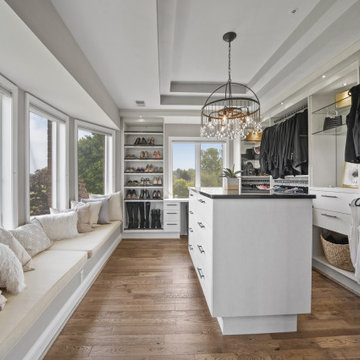
Idées déco pour une armoire encastrée classique neutre avec un plafond décaissé, un placard sans porte, des portes de placard blanches, un sol en bois brun et un sol marron.
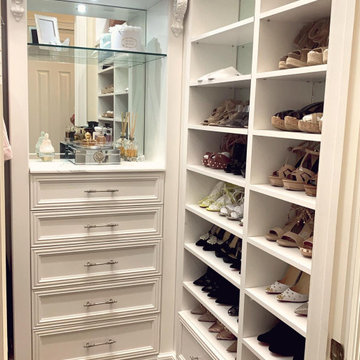
From Closet Factory designer Pamela Amerson (Closet Factory Ft. Lauderdale) "My client loves her home but felt stuck with a small closet. I was so happy to help her create her boutique-style dream closet with a floating purse display! What a beautiful place to walk into every morning ❤️ "

What woman doesn't need a space of their own?!? With this gorgeous dressing room my client is able to relax and enjoy the process of getting ready for her day. We kept the hanging open and easily accessible while still giving a boutique feel to the space. We paint matched the existing room crown to give this unit a truly built in look.

Plenty of organized storage is provided in the expanded master closet!
Exemple d'une grande armoire encastrée bord de mer neutre avec un placard avec porte à panneau encastré, des portes de placard blanches, moquette, un sol gris et un plafond voûté.
Exemple d'une grande armoire encastrée bord de mer neutre avec un placard avec porte à panneau encastré, des portes de placard blanches, moquette, un sol gris et un plafond voûté.
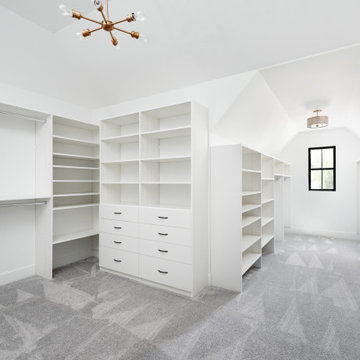
Large master closet with plenty of room for two! The gold lighting with the black window and hardware is beautiful.
Réalisation d'un très grand dressing champêtre neutre avec un placard à porte plane, des portes de placard blanches, moquette, un sol gris et un plafond voûté.
Réalisation d'un très grand dressing champêtre neutre avec un placard à porte plane, des portes de placard blanches, moquette, un sol gris et un plafond voûté.
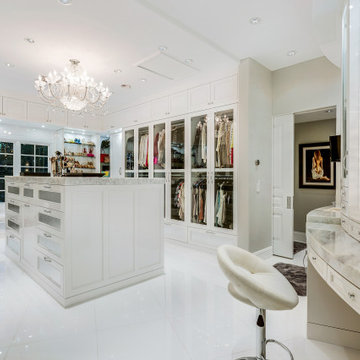
Idée de décoration pour un dressing tradition pour une femme avec un placard à porte shaker, des portes de placard blanches et un sol blanc.
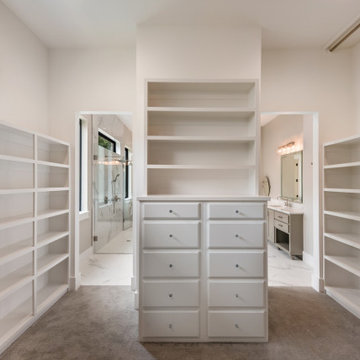
Cette photo montre un grand dressing moderne neutre avec un placard sans porte, des portes de placard blanches, moquette et un sol beige.

Réalisation d'un grand dressing tradition pour une femme avec un placard à porte affleurante, des portes de placard blanches, parquet foncé, un sol marron et un plafond voûté.
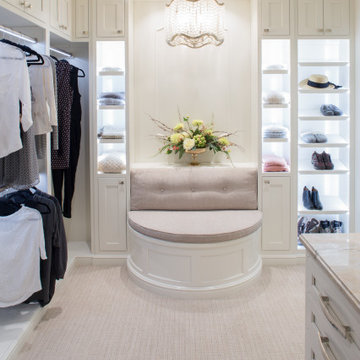
Glamorous walk-in closet with custom lighted storage. What a showpiece!
Idées déco pour un dressing classique pour une femme avec un placard à porte plane, des portes de placard blanches, moquette et un sol beige.
Idées déco pour un dressing classique pour une femme avec un placard à porte plane, des portes de placard blanches, moquette et un sol beige.
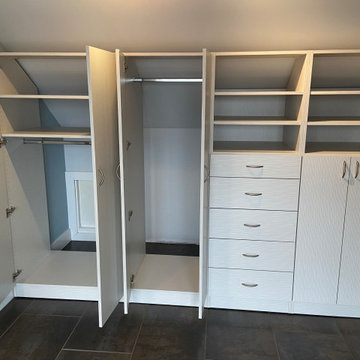
Custom White Master Bedroom Closet by Closets For Life, serving Minneapolis & St. Paul -
So many unique features in this master bedroom closet space. Here are just a few of the highlights:
• Custom cabinetry designed to match the angled ceiling • Customized design allowing crawl through access to attic
• Beautifully textured Contour White Pristine finish and brushed nickel hardware
• Short and long hanging space and a ton of flexible drawer and shelf storage
• Doors to keep everything looking neat and tidy in this open floor plan!
See more examples of our work at www.closetsforlife.com

The homeowners wanted to improve the layout and function of their tired 1980’s bathrooms. The master bath had a huge sunken tub that took up half the floor space and the shower was tiny and in small room with the toilet. We created a new toilet room and moved the shower to allow it to grow in size. This new space is far more in tune with the client’s needs. The kid’s bath was a large space. It only needed to be updated to today’s look and to flow with the rest of the house. The powder room was small, adding the pedestal sink opened it up and the wallpaper and ship lap added the character that it needed
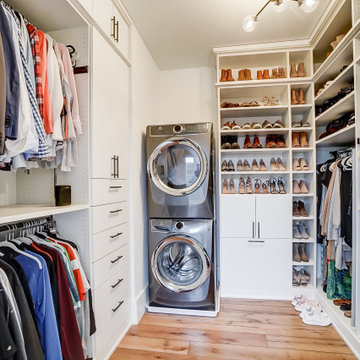
Aménagement d'un dressing classique neutre avec un placard à porte plane, des portes de placard blanches, un sol en bois brun et un sol marron.
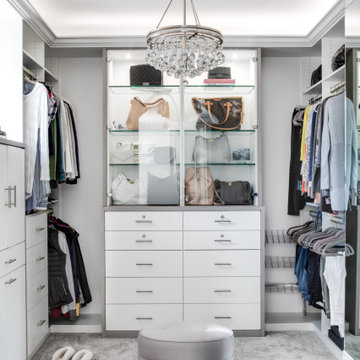
Réalisation d'un dressing méditerranéen de taille moyenne pour une femme avec un placard à porte plane, des portes de placard blanches, moquette et un sol gris.

Cette image montre un dressing room traditionnel de taille moyenne et neutre avec un placard à porte shaker, des portes de placard blanches, moquette et un sol gris.
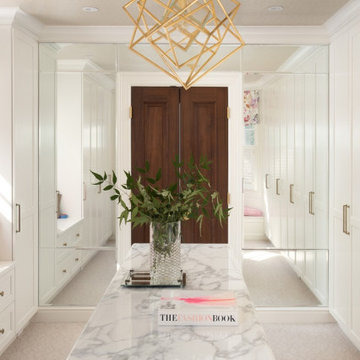
Idées déco pour un grand dressing room classique pour une femme avec un placard à porte plane, des portes de placard blanches, moquette et un sol beige.
Idées déco de dressings et rangements en bois foncé avec des portes de placard blanches
4