Idées déco de dressings et rangements gris avec un plafond décaissé
Trier par :
Budget
Trier par:Populaires du jour
21 - 40 sur 41 photos
1 sur 3
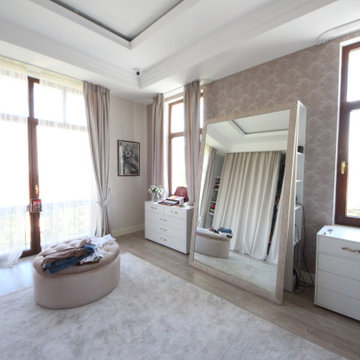
Дом в стиле арт деко, в трех уровнях, выполнен для семьи супругов в возрасте 50 лет, 3-е детей.
Комплектация объекта строительными материалами, мебелью, сантехникой и люстрами из Испании и России.
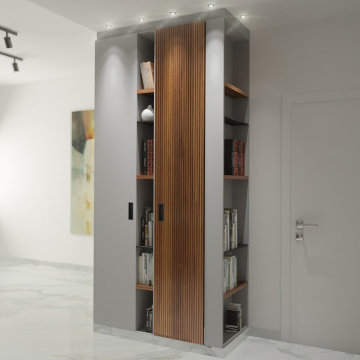
Progetto di un armadio appendiabiti per l’ingresso. Il fianco destro è rifinito da una libreria a giorno. Realizzato in legno laccato grigio ed essenza di noce. Negli elementi a giorno i ripiani sono in legno e in lamine di ferro intervallati fra loro.
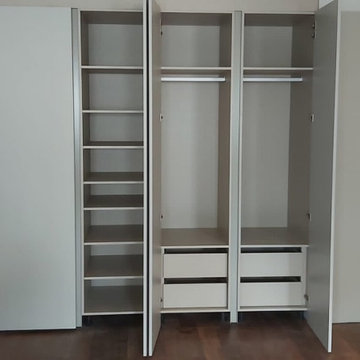
Dreesing, Armoire dans salon avec porte afleurante. cachant l'acces aux chambres
Exemple d'une armoire encastrée moderne en bois clair de taille moyenne et neutre avec un placard à porte affleurante, un sol en bois brun, un sol marron et un plafond décaissé.
Exemple d'une armoire encastrée moderne en bois clair de taille moyenne et neutre avec un placard à porte affleurante, un sol en bois brun, un sol marron et un plafond décaissé.
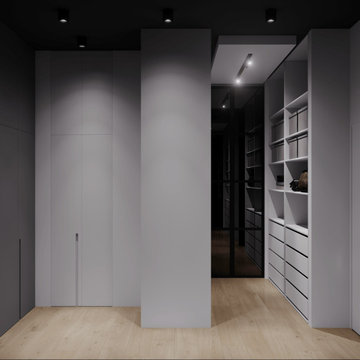
LINEIKA Design Bureau | Гардеробная система открытого типа при мастер-спальне. Тонированные стеклянные перегородки разделяют холл-прихожую и гардеробную. Интерьер выполнен в черно-белой гамме, потолки выкрашены в черный цвет - для придания камерности пространства. Слева от гардеробной удалось уместить шкаф в потолок для хозяйственно-бытовых вещей, гладильной доски, пылесоса, чемоданов. Белый шкаф скрытого монтажа скрывает стиральную и сушильную машины.
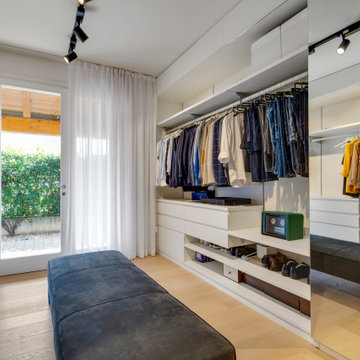
Camera padronale ampia con pavimento in legno di rovere chiaro e tappeti di lana di Sartori Rugs. La parete in vetro dark grey separa la camera dalla cabina armadio e dalla stanza da bagno, ai quali si accede attraverso porte scorrevoli. Le poltrone sono pezzi unici di Carl Hansen e l'illuminazione di design è stata realizzata con articoli di Flos e Foscarini. Le pareti sono trattate con la Calce del Brenta grigia che dona un effetto cromatico esclusivo e garantisce una salubrità massima all'ambiente. Il controsoffitto ospita l'impianto di climatizzazione canalizzato.
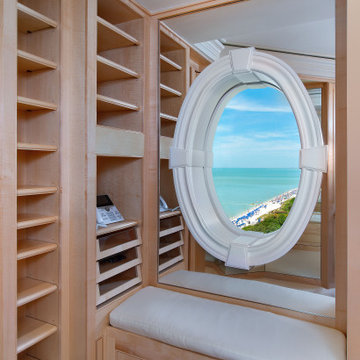
Réalisation d'un dressing et rangement minimaliste en bois clair avec un placard à porte plane, moquette et un plafond décaissé.
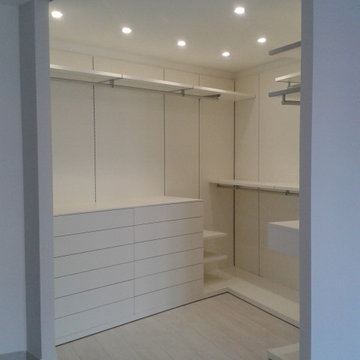
Inspiration pour un petit dressing minimaliste avec des portes de placard blanches, un sol en carrelage de porcelaine, un sol gris et un plafond décaissé.
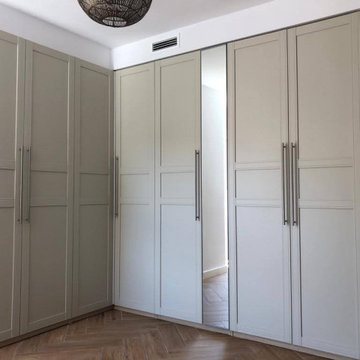
Armario del dormitorio principal empotrado en cajón de pladur.
Réalisation d'un dressing design de taille moyenne et neutre avec un placard avec porte à panneau surélevé, des portes de placard beiges, un sol en carrelage de porcelaine, un sol marron et un plafond décaissé.
Réalisation d'un dressing design de taille moyenne et neutre avec un placard avec porte à panneau surélevé, des portes de placard beiges, un sol en carrelage de porcelaine, un sol marron et un plafond décaissé.
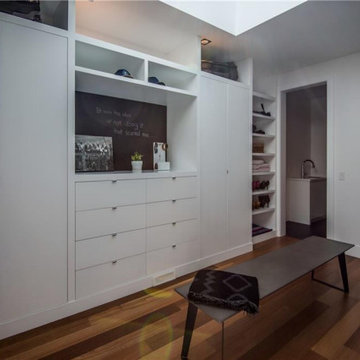
Exemple d'un grand dressing tendance neutre avec un placard à porte plane, des portes de placard blanches, un sol en bois brun, un sol marron et un plafond décaissé.
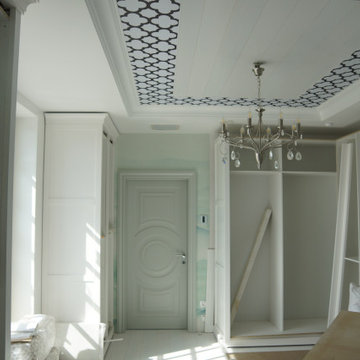
Монтаж потолков мз гипсокартона.
Idée de décoration pour un dressing et rangement tradition de taille moyenne avec un plafond décaissé.
Idée de décoration pour un dressing et rangement tradition de taille moyenne avec un plafond décaissé.
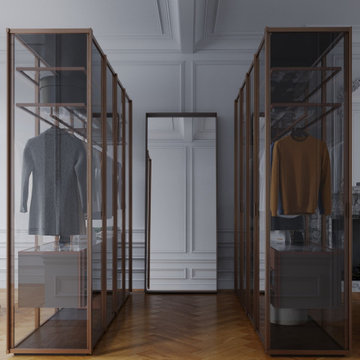
The client aimed to revitalize a historic home, preserving its authenticity while embracing modernity.
Réalisation d'un dressing room minimaliste de taille moyenne et neutre avec un placard à porte vitrée, des portes de placard marrons, un sol en bois brun, un sol marron et un plafond décaissé.
Réalisation d'un dressing room minimaliste de taille moyenne et neutre avec un placard à porte vitrée, des portes de placard marrons, un sol en bois brun, un sol marron et un plafond décaissé.
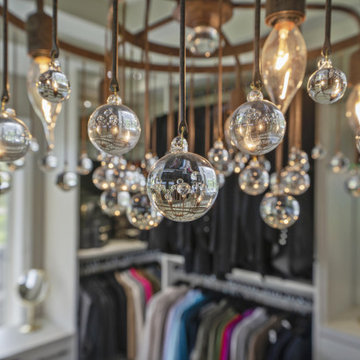
A custom designed and installed walk-in closet by Chesapeake Millworks in Owings, Maryland.
Aménagement d'une armoire encastrée contemporaine avec un plafond décaissé.
Aménagement d'une armoire encastrée contemporaine avec un plafond décaissé.
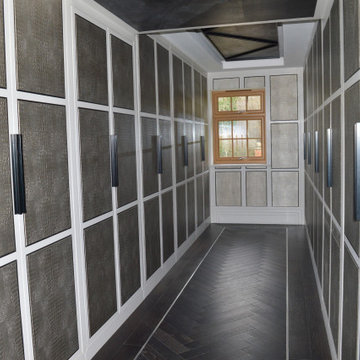
Beautiful walking wardrobe with leather detailing
Exemple d'un grand dressing moderne neutre avec parquet foncé et un plafond décaissé.
Exemple d'un grand dressing moderne neutre avec parquet foncé et un plafond décaissé.
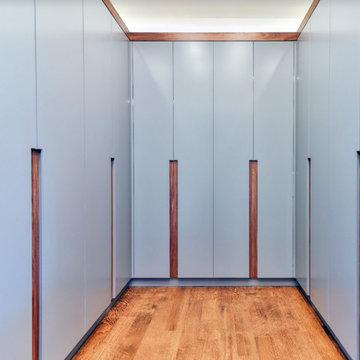
Master's Walking Closet View
Exemple d'un petit dressing room moderne neutre avec un placard avec porte à panneau surélevé, des portes de placard grises, un sol en contreplaqué, un sol marron et un plafond décaissé.
Exemple d'un petit dressing room moderne neutre avec un placard avec porte à panneau surélevé, des portes de placard grises, un sol en contreplaqué, un sol marron et un plafond décaissé.
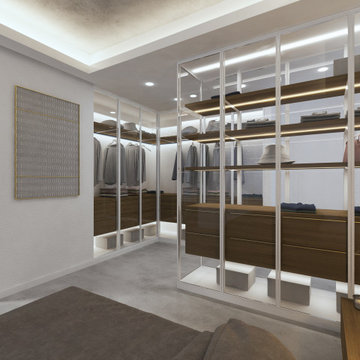
Il progetto di restyling e di arredo per questa villa moderna in fase di costruzione, ha voluto unire contemporaneità e tradizione, tema importante nei nostri progetti.
Dell’architettura della Costa Smeralda abbiamo recuperato i colori caldi e tenui, la sensazione di uno spazio avvolgente, quasi naturale, declinato in chiave moderna e lineare.
L’ambiente principale, la zona giorno era caratterizzata da un corridoio stretto che con due pareti inclinate si affacciava bruscamente sulla sala. Per armonizzare il rapporto tra gli ambienti e i cambi di quota, abbiamo scelto di raccordare le linee di pareti e soffitto con un rivestimento in granito rigato, che richiami i lavori di Sciola e impreziosisca l’ingresso.
Il decoro rigato viene richiamato in altri elementi di arredo, come nella camera da letto e nel bagno, nei pannelli in rovere che rivestono la testiera del letto e il mobile lavabo.
Il granito si ripropone nel rivestimento della piscina, nei complementi di arredo e nel top cucina.
Nel soffitto, il tono grigio chiaro luminoso del granito viene riproposto all’interno delle campiture centrali.
Il richiamo alla tradizione è presente anche negli elementi di decoro tessile utilizzati in tutta la casa. In sala, i toni neutri e giallo oro dei tappeti di mariantoniaurru, richiamano la tradizione in maniera contemporanea e allo stesso modo il pannello Cabulè, disegnato dallo studio, impreziosisce la camera da letto e ne migliora l’acustica.
Per la cucina è stato scelto, infine, un look semplice, total white, adatto ad un ambiente funzionale e luminoso.
Gli arredi sono tutti in legno, granito e materiali tessili; veri, quasi rustici, ma al tempo stesso raffinati.
The project involves a detailed restyling of a modern under construction villa, and it aims to join contemporary and traditional features, such as many of our projects do.
From the Costa Smeralda architecture, we borrowed warm and soft colors, and that atmosphere in which the environment seems to embrace the guests, and we tried to translate it into a much modern design.
The main part of the project is the living room, where a narrow hall, would lead, through two opening walls, abruptly facing the wall. To improve the balance between hall and ling room, and the different ceiling heights it was decided to cover the walls and ceiling with striped granite covering, recalling Sciola’s work and embellishing the entrance.
Striped decor recurs throughout the house, like in the walnut panels covering the bedroom headboard and the bathroom sink cabinet.
Granite is present on the pool borders, in furniture pieces and on the kitchen top.
The ceiling, thanks to a light grey shade, recalls the granite impression.
In the living room, golden yellow details appear in mariantoniaurru carpets, while in the bedroom, Cabulè textile panels, designed by the Studio, improve acoustic performance.
For the kitchen we picked out a simple, total white look, to focus on its feature of functional and luminous environment.
All the furniture pieces are made of natural wood, granite or textile material, to underline the feeling of something true, rustic but at the same time sophisticated.
Traditional elements are also present, all the while translated in modern language, on many textile furnishing accessories chosen.
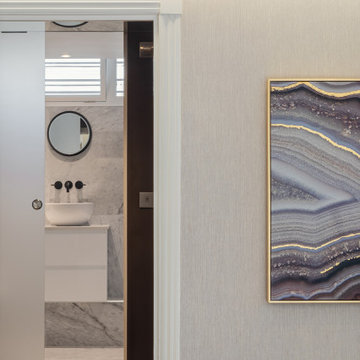
Bespoke en suite Shower room with walk-in wardrobe.
Aménagement d'un petit dressing moderne en bois foncé neutre avec un placard à porte plane, parquet foncé, un sol marron et un plafond décaissé.
Aménagement d'un petit dressing moderne en bois foncé neutre avec un placard à porte plane, parquet foncé, un sol marron et un plafond décaissé.
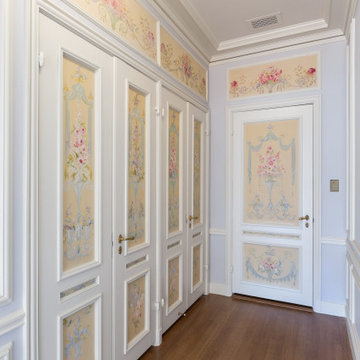
Aménagement d'une grande armoire encastrée classique avec un placard à porte affleurante, des portes de placard blanches, un sol en bois brun, un sol marron et un plafond décaissé.
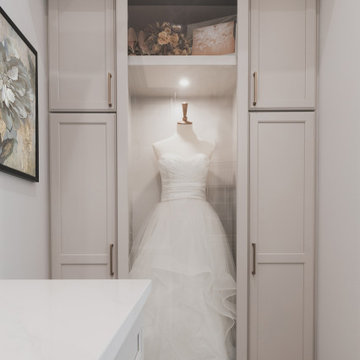
Idée de décoration pour un dressing tradition de taille moyenne et neutre avec un placard à porte shaker, des portes de placard grises, moquette, un sol gris et un plafond décaissé.
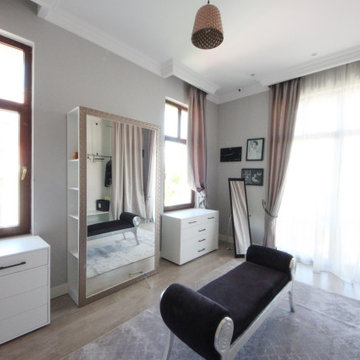
Дом в стиле арт деко, в трех уровнях, выполнен для семьи супругов в возрасте 50 лет, 3-е детей.
Комплектация объекта строительными материалами, мебелью, сантехникой и люстрами из Испании и России.
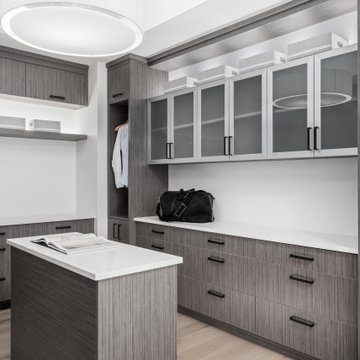
New build dreams always require a clear design vision and this 3,650 sf home exemplifies that. Our clients desired a stylish, modern aesthetic with timeless elements to create balance throughout their home. With our clients intention in mind, we achieved an open concept floor plan complimented by an eye-catching open riser staircase. Custom designed features are showcased throughout, combined with glass and stone elements, subtle wood tones, and hand selected finishes.
The entire home was designed with purpose and styled with carefully curated furnishings and decor that ties these complimenting elements together to achieve the end goal. At Avid Interior Design, our goal is to always take a highly conscious, detailed approach with our clients. With that focus for our Altadore project, we were able to create the desirable balance between timeless and modern, to make one more dream come true.
Idées déco de dressings et rangements gris avec un plafond décaissé
2