Idées déco de dressings et rangements industriels avec un sol marron
Trier par :
Budget
Trier par:Populaires du jour
1 - 20 sur 83 photos
1 sur 3
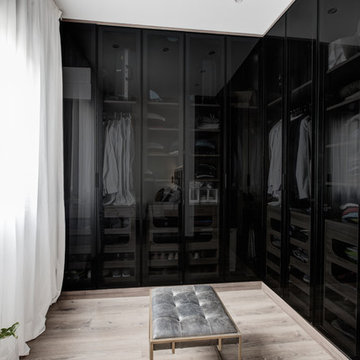
oovivoo, fotografoADP, Nacho Useros
Cette photo montre un dressing room industriel de taille moyenne pour un homme avec un placard à porte vitrée, des portes de placard noires, sol en stratifié et un sol marron.
Cette photo montre un dressing room industriel de taille moyenne pour un homme avec un placard à porte vitrée, des portes de placard noires, sol en stratifié et un sol marron.
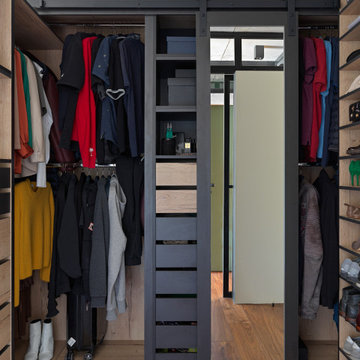
Idée de décoration pour un dressing urbain en bois foncé de taille moyenne et neutre avec un placard sans porte, un sol en bois brun et un sol marron.
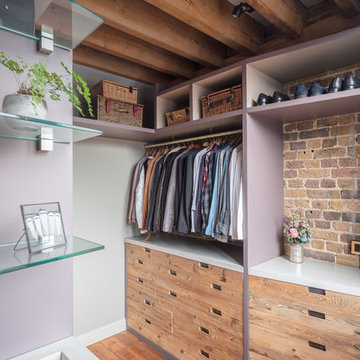
These wardrobes bristle with all of the original character of the converted warehouse in which this project is located. The reclaimed wood used here is embedded with numerated rusted nails that were part of a foot long measurement system, revealing a glimpse of the inner workings of a warehouse built in the hops processing era.
*Disclaimer – Property dressed by Brandler London and as such expressly does not reflect the interior design style of the owner.
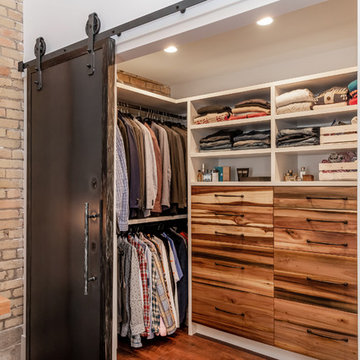
D&M Images
Cette image montre un dressing urbain en bois brun neutre avec un placard à porte plane, sol en stratifié et un sol marron.
Cette image montre un dressing urbain en bois brun neutre avec un placard à porte plane, sol en stratifié et un sol marron.
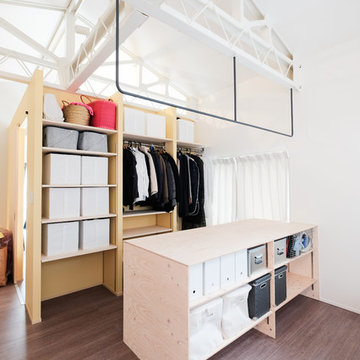
ラチス梁の美しい鉄骨リノベ
Exemple d'un dressing et rangement industriel en bois foncé avec un placard sans porte, parquet peint et un sol marron.
Exemple d'un dressing et rangement industriel en bois foncé avec un placard sans porte, parquet peint et un sol marron.
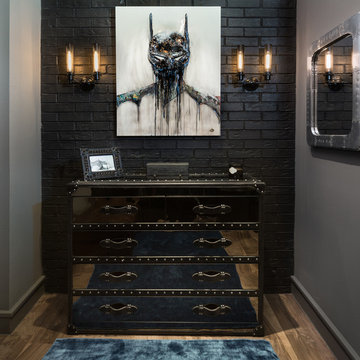
Jenn Baker
Exemple d'un dressing industriel de taille moyenne pour un homme avec un placard à porte plane, un sol marron et un sol en bois brun.
Exemple d'un dressing industriel de taille moyenne pour un homme avec un placard à porte plane, un sol marron et un sol en bois brun.
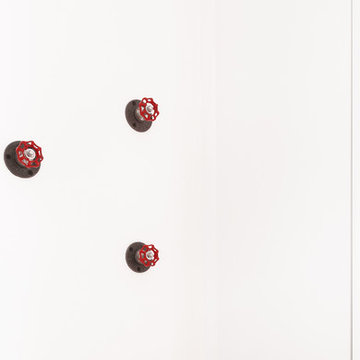
Patères faites en brides et robinet de plomberie, dans un style résolument industriel pour cette entrée blanche ! Le rouge rappelle la descente d'escalier.
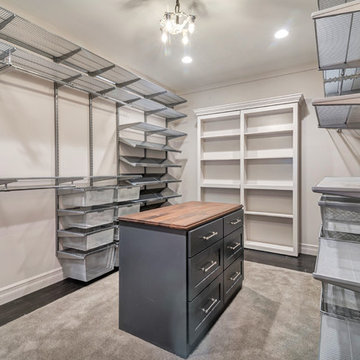
Quick Pic Tours
Inspiration pour un dressing urbain de taille moyenne et neutre avec un placard à porte shaker, des portes de placard noires, parquet foncé et un sol marron.
Inspiration pour un dressing urbain de taille moyenne et neutre avec un placard à porte shaker, des portes de placard noires, parquet foncé et un sol marron.
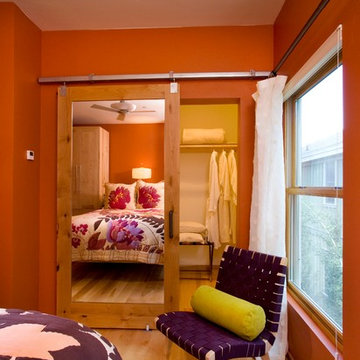
Idée de décoration pour un dressing et rangement urbain de taille moyenne avec un sol en bois brun et un sol marron.
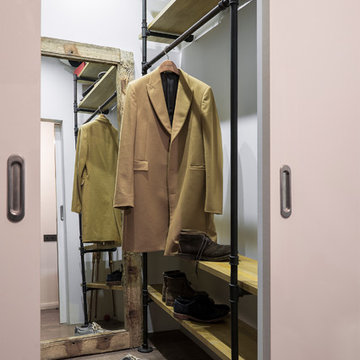
дизайнер Евгения Разуваева
Inspiration pour un petit dressing urbain pour un homme avec sol en stratifié, un placard sans porte et un sol marron.
Inspiration pour un petit dressing urbain pour un homme avec sol en stratifié, un placard sans porte et un sol marron.
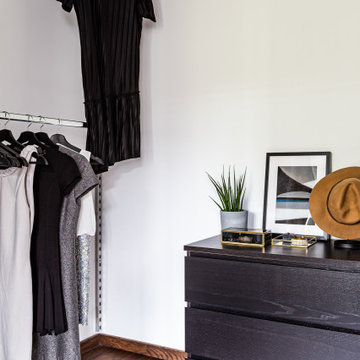
Дизайн проект: Семен Чечулин
Стиль: Наталья Орешкова
Aménagement d'un dressing et rangement industriel neutre avec un sol en vinyl et un sol marron.
Aménagement d'un dressing et rangement industriel neutre avec un sol en vinyl et un sol marron.
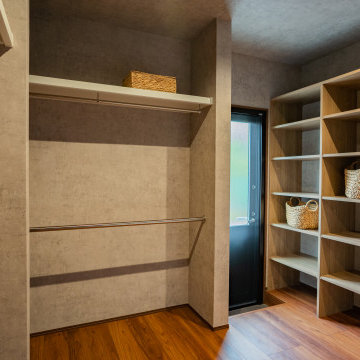
Exemple d'un dressing industriel neutre avec un placard sans porte, un sol en contreplaqué, un sol marron, un plafond en papier peint et des portes de placard marrons.
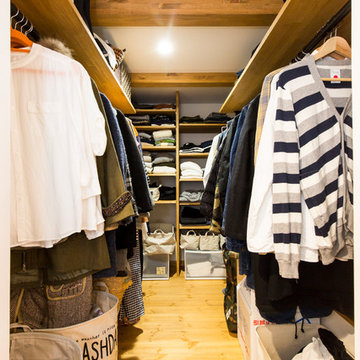
Inspiration pour un dressing urbain avec un sol en bois brun, un placard sans porte et un sol marron.
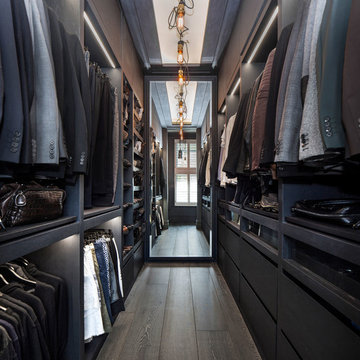
Juliet Murphy Photography
Idée de décoration pour un dressing et rangement urbain de taille moyenne pour un homme avec un placard à porte plane, des portes de placard noires, parquet foncé et un sol marron.
Idée de décoration pour un dressing et rangement urbain de taille moyenne pour un homme avec un placard à porte plane, des portes de placard noires, parquet foncé et un sol marron.
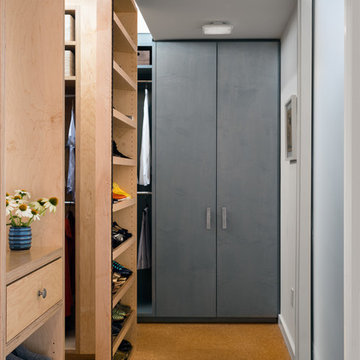
Photo Credit: Amy Barkow | Barkow Photo,
Lighting Design: LOOP Lighting,
Interior Design: Blankenship Design,
General Contractor: Constructomics LLC
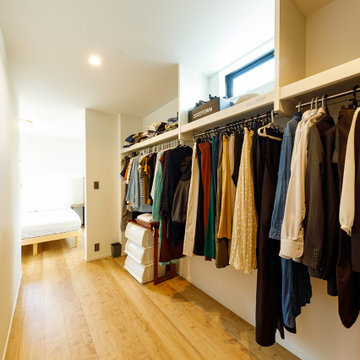
主寝室と隣接する、大容量のウォークインクローゼット。動線も便利で起床時・就寝時に、すぐにここで身支度ができます。
Idées déco pour un dressing industriel de taille moyenne et neutre avec un placard sans porte, des portes de placard blanches, un sol en bois brun, un sol marron et un plafond en papier peint.
Idées déco pour un dressing industriel de taille moyenne et neutre avec un placard sans porte, des portes de placard blanches, un sol en bois brun, un sol marron et un plafond en papier peint.
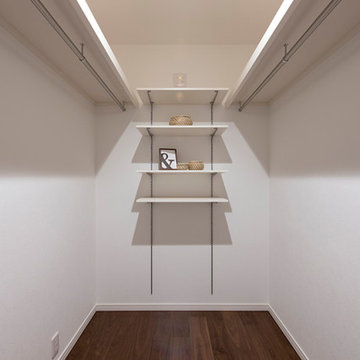
Cette image montre un dressing urbain de taille moyenne et neutre avec un sol en contreplaqué, un sol marron et un plafond en papier peint.

photos by Pedro Marti
This large light-filled open loft in the Tribeca neighborhood of New York City was purchased by a growing family to make into their family home. The loft, previously a lighting showroom, had been converted for residential use with the standard amenities but was entirely open and therefore needed to be reconfigured. One of the best attributes of this particular loft is its extremely large windows situated on all four sides due to the locations of neighboring buildings. This unusual condition allowed much of the rear of the space to be divided into 3 bedrooms/3 bathrooms, all of which had ample windows. The kitchen and the utilities were moved to the center of the space as they did not require as much natural lighting, leaving the entire front of the loft as an open dining/living area. The overall space was given a more modern feel while emphasizing it’s industrial character. The original tin ceiling was preserved throughout the loft with all new lighting run in orderly conduit beneath it, much of which is exposed light bulbs. In a play on the ceiling material the main wall opposite the kitchen was clad in unfinished, distressed tin panels creating a focal point in the home. Traditional baseboards and door casings were thrown out in lieu of blackened steel angle throughout the loft. Blackened steel was also used in combination with glass panels to create an enclosure for the office at the end of the main corridor; this allowed the light from the large window in the office to pass though while creating a private yet open space to work. The master suite features a large open bath with a sculptural freestanding tub all clad in a serene beige tile that has the feel of concrete. The kids bath is a fun play of large cobalt blue hexagon tile on the floor and rear wall of the tub juxtaposed with a bright white subway tile on the remaining walls. The kitchen features a long wall of floor to ceiling white and navy cabinetry with an adjacent 15 foot island of which half is a table for casual dining. Other interesting features of the loft are the industrial ladder up to the small elevated play area in the living room, the navy cabinetry and antique mirror clad dining niche, and the wallpapered powder room with antique mirror and blackened steel accessories.
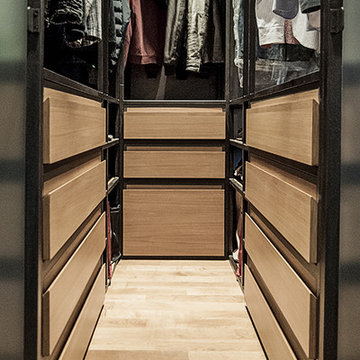
FOTOGRAFIA DOMENICO PROCOPIO
Exemple d'un petit placard dressing industriel en bois brun neutre avec parquet clair, un placard sans porte et un sol marron.
Exemple d'un petit placard dressing industriel en bois brun neutre avec parquet clair, un placard sans porte et un sol marron.
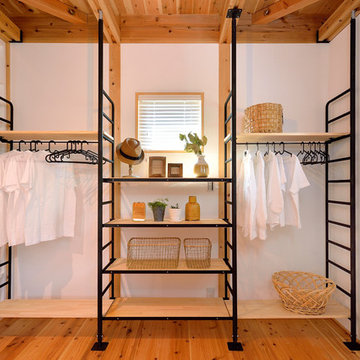
Idées déco pour un placard dressing industriel avec un sol en bois brun et un sol marron.
Idées déco de dressings et rangements industriels avec un sol marron
1