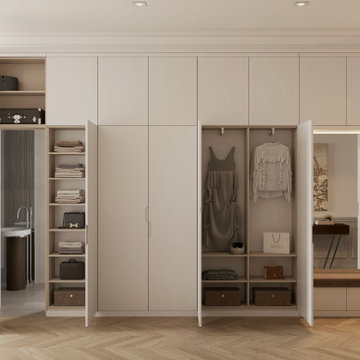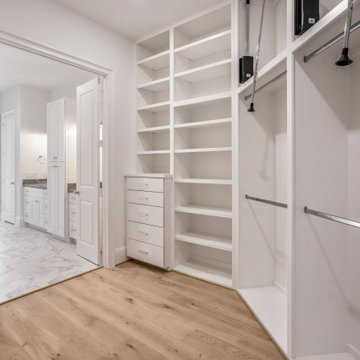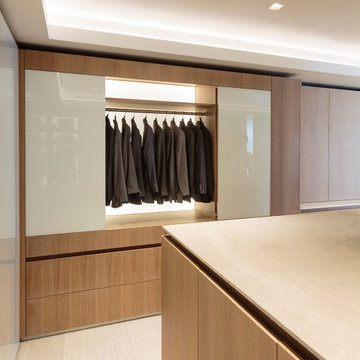Idées déco de dressings et rangements jaunes, beiges
Trier par :
Budget
Trier par:Populaires du jour
61 - 80 sur 19 892 photos
1 sur 3
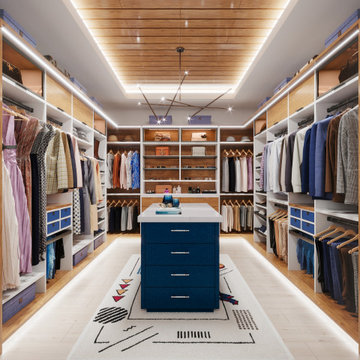
A walk-in closet is a luxurious and practical addition to any home, providing a spacious and organized haven for clothing, shoes, and accessories.
Typically larger than standard closets, these well-designed spaces often feature built-in shelves, drawers, and hanging rods to accommodate a variety of wardrobe items.
Ample lighting, whether natural or strategically placed fixtures, ensures visibility and adds to the overall ambiance. Mirrors and dressing areas may be conveniently integrated, transforming the walk-in closet into a private dressing room.
The design possibilities are endless, allowing individuals to personalize the space according to their preferences, making the walk-in closet a functional storage area and a stylish retreat where one can start and end the day with ease and sophistication.
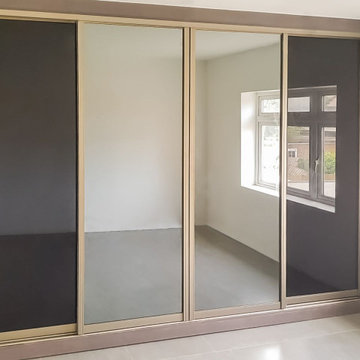
Our Sliding Mirror Wardrobe is the perfect addition to any bedroom. The seamless sliders and full-length mirrors exude refined elegance. At the same time, the vast storage capacity keeps your belongings organised and clutter-free.
This statement piece transforms your living space into a visually stunning and serene oasis. Order your dream sliding wardrobe with mirror doors with Inspired Elements today, and call us at 0203 397 8387 to know more.
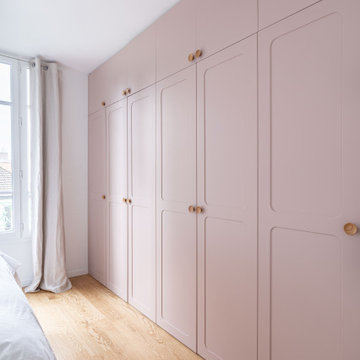
Conception d’aménagements sur mesure pour une maison de 110m² au cœur du vieux Ménilmontant. Pour ce projet la tâche a été de créer des agencements car la bâtisse était vendue notamment sans rangements à l’étage parental et, le plus contraignant, sans cuisine. C’est une ambiance haussmannienne très douce et familiale, qui a été ici créée, avec un intérieur reposant dans lequel on se sent presque comme à la campagne.

A walk-in closet is a luxurious and practical addition to any home, providing a spacious and organized haven for clothing, shoes, and accessories.
Typically larger than standard closets, these well-designed spaces often feature built-in shelves, drawers, and hanging rods to accommodate a variety of wardrobe items.
Ample lighting, whether natural or strategically placed fixtures, ensures visibility and adds to the overall ambiance. Mirrors and dressing areas may be conveniently integrated, transforming the walk-in closet into a private dressing room.
The design possibilities are endless, allowing individuals to personalize the space according to their preferences, making the walk-in closet a functional storage area and a stylish retreat where one can start and end the day with ease and sophistication.

Exemple d'un grand dressing chic pour une femme avec un placard avec porte à panneau encastré, des portes de placard blanches, un sol en bois brun et un sol marron.
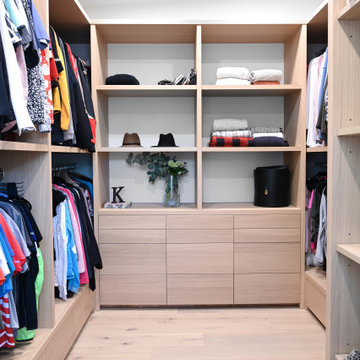
A contemporary west coast home inspired by its surrounding coastlines & greenbelt. With this busy family of all different professions, it was important to create optimal storage throughout the home to hide away odds & ends. A love of entertain made for a large kitchen, sophisticated wine storage & a pool table room for a hide away for the young adults. This space was curated for all ages of the home.
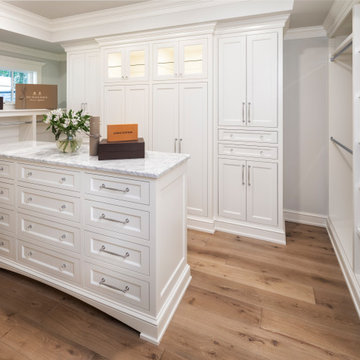
2019 Artisan Home Tour
Photo: LandMark Photography
Builder: Lecy Bros. Homes & Remodeling
Idées déco pour un dressing et rangement.
Idées déco pour un dressing et rangement.

Visit The Korina 14803 Como Circle or call 941 907.8131 for additional information.
3 bedrooms | 4.5 baths | 3 car garage | 4,536 SF
The Korina is John Cannon’s new model home that is inspired by a transitional West Indies style with a contemporary influence. From the cathedral ceilings with custom stained scissor beams in the great room with neighboring pristine white on white main kitchen and chef-grade prep kitchen beyond, to the luxurious spa-like dual master bathrooms, the aesthetics of this home are the epitome of timeless elegance. Every detail is geared toward creating an upscale retreat from the hectic pace of day-to-day life. A neutral backdrop and an abundance of natural light, paired with vibrant accents of yellow, blues, greens and mixed metals shine throughout the home.
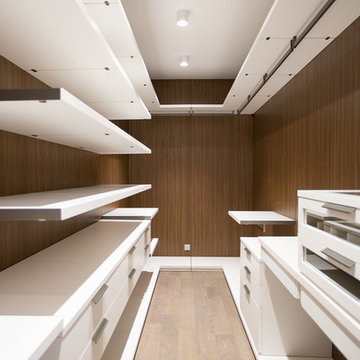
Aménagement d'un dressing contemporain neutre avec un placard à porte plane, des portes de placard blanches, parquet clair et un sol beige.
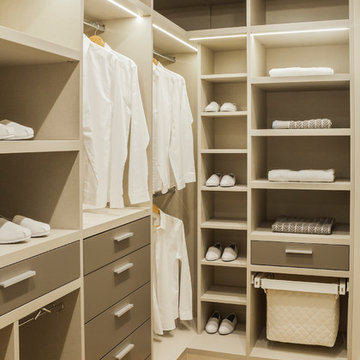
Exemple d'un dressing tendance de taille moyenne et neutre avec un placard sans porte, des portes de placard marrons, parquet clair et un sol beige.
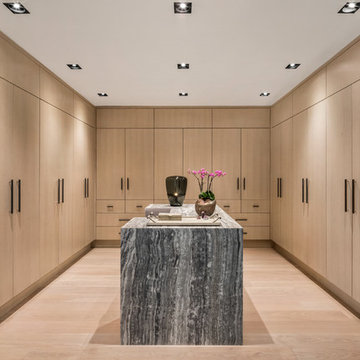
Photographer: Evan Joseph
Broker: Raphael Deniro, Douglas Elliman
Design: Bryan Eure
Idées déco pour un grand dressing contemporain en bois clair neutre avec un placard à porte plane, parquet clair et un sol beige.
Idées déco pour un grand dressing contemporain en bois clair neutre avec un placard à porte plane, parquet clair et un sol beige.
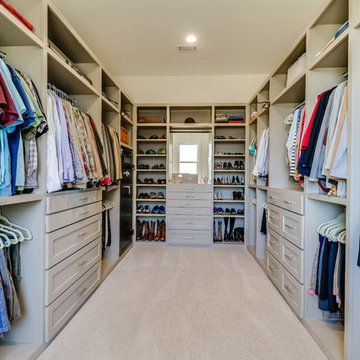
Inspiration pour un grand dressing minimaliste neutre avec un placard à porte shaker, des portes de placard grises, moquette et un sol beige.
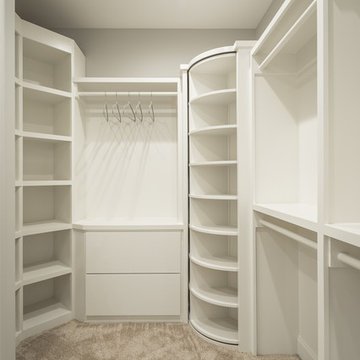
This craftsman model home, won 2017 Showcase Home of the Year in Chattanooga, TN
Cette image montre un dressing rustique neutre avec un placard à porte plane, moquette et un sol beige.
Cette image montre un dressing rustique neutre avec un placard à porte plane, moquette et un sol beige.
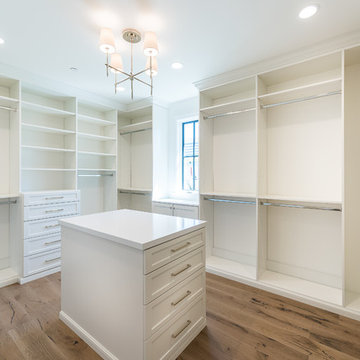
Set upon an oversized and highly sought-after creekside lot in Brentwood, this two story home and full guest home exude a casual, contemporary farmhouse style and vibe. The main residence boasts 5 bedrooms and 5.5 bathrooms, each ensuite with thoughtful touches that accentuate the home’s overall classic finishes. The master retreat opens to a large balcony overlooking the yard accented by mature bamboo and palms. Other features of the main house include European white oak floors, recessed lighting, built in speaker system, attached 2-car garage and a laundry room with 2 sets of state-of-the-art Samsung washers and dryers. The bedroom suite on the first floor enjoys its own entrance, making it ideal for guests. The open concept kitchen features Calacatta marble countertops, Wolf appliances, wine storage, dual sinks and dishwashers and a walk-in butler’s pantry. The loggia is accessed via La Cantina bi-fold doors that fully open for year-round alfresco dining on the terrace, complete with an outdoor fireplace. The wonderfully imagined yard contains a sparkling pool and spa and a crisp green lawn and lovely deck and patio areas. Step down further to find the detached guest home, which was recognized with a Decade Honor Award by the Los Angeles Chapter of the AIA in 2006, and, in fact, was a frequent haunt of Frank Gehry who inspired its cubist design. The guest house has a bedroom and bathroom, living area, a newly updated kitchen and is surrounded by lush landscaping that maximizes its creekside setting, creating a truly serene oasis.
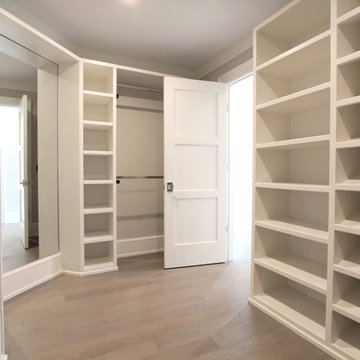
Cette image montre un grand dressing design neutre avec un placard sans porte, des portes de placard blanches, parquet clair et un sol beige.
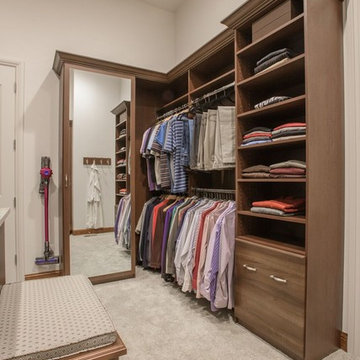
Libbie Holmes Photography
Idées déco pour un dressing classique en bois foncé neutre avec un placard sans porte, moquette et un sol beige.
Idées déco pour un dressing classique en bois foncé neutre avec un placard sans porte, moquette et un sol beige.
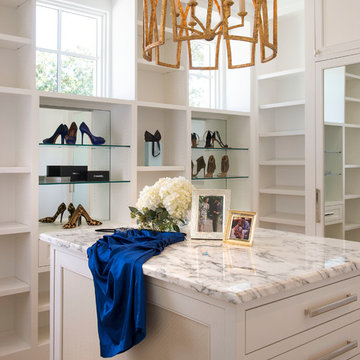
Réalisation d'un dressing room tradition neutre avec un placard sans porte, des portes de placard blanches, parquet clair et un sol beige.
Idées déco de dressings et rangements jaunes, beiges
4
