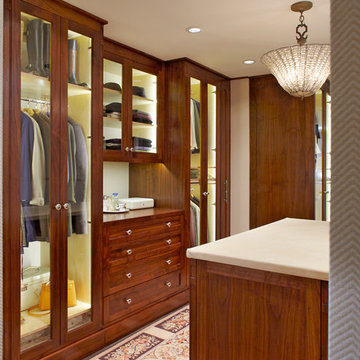Idées déco de dressings et rangements jaunes, de couleur bois
Trier par :
Budget
Trier par:Populaires du jour
41 - 60 sur 3 967 photos
1 sur 3
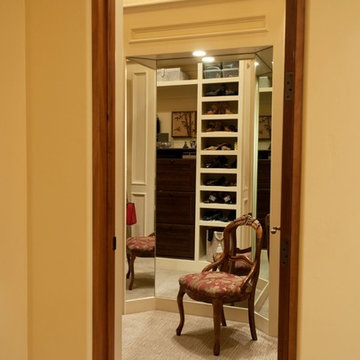
Cette image montre un très grand dressing room traditionnel neutre avec un placard sans porte, des portes de placard blanches, moquette et un sol gris.
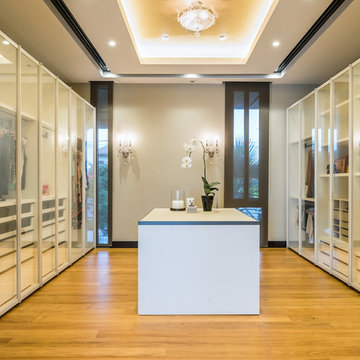
Micha Schulte
Idée de décoration pour un dressing room design avec un placard à porte vitrée et un sol en bois brun.
Idée de décoration pour un dressing room design avec un placard à porte vitrée et un sol en bois brun.
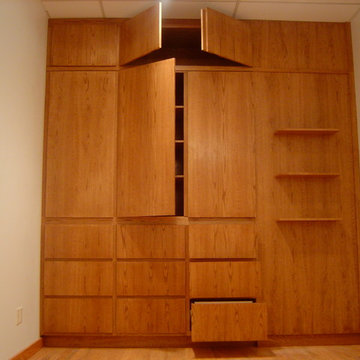
Réalisation d'un placard dressing tradition en bois brun de taille moyenne et neutre avec un placard à porte plane.
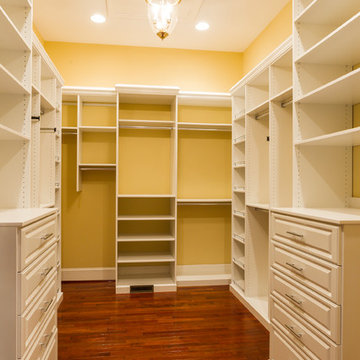
Foothills Fotoworks
Inspiration pour un grand dressing traditionnel neutre avec des portes de placard blanches et parquet foncé.
Inspiration pour un grand dressing traditionnel neutre avec des portes de placard blanches et parquet foncé.
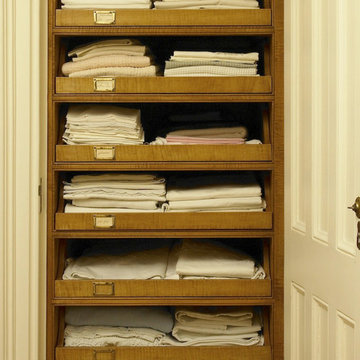
www.ellenmcdermott.com
Idées déco pour un petit placard dressing classique en bois clair avec un sol en bois brun.
Idées déco pour un petit placard dressing classique en bois clair avec un sol en bois brun.

This project was the remodel of a master suite in San Francisco’s Noe Valley neighborhood. The house is an Edwardian that had a story added by a developer. The master suite was done functional yet without any personal touches. The owners wanted to personalize all aspects of the master suite: bedroom, closets and bathroom for an enhanced experience of modern luxury.
The bathroom was gutted and with an all new layout, a new shower, toilet and vanity were installed along with all new finishes.
The design scope in the bedroom was re-facing the bedroom cabinets and drawers as well as installing custom floating nightstands made of toasted bamboo. The fireplace got a new gas burning insert and was wrapped in stone mosaic tile.
The old closet was a cramped room which was removed and replaced with two-tone bamboo door closet cabinets. New lighting was installed throughout.
General Contractor:
Brad Doran
http://www.dcdbuilding.com
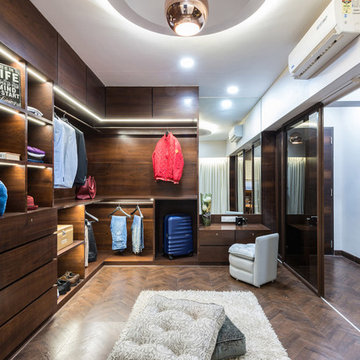
Exemple d'un dressing room tendance en bois foncé neutre avec parquet foncé et un sol marron.
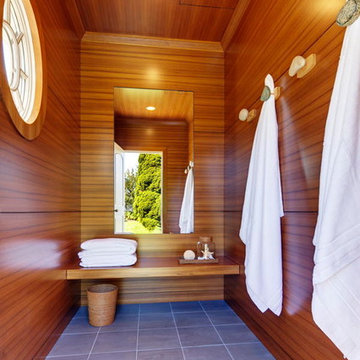
A modern mahogany dressing room.
Idée de décoration pour un petit dressing room minimaliste neutre avec un sol en carrelage de porcelaine et un sol gris.
Idée de décoration pour un petit dressing room minimaliste neutre avec un sol en carrelage de porcelaine et un sol gris.

This was a complete remodel of a traditional 80's split level home. With the main focus of the homeowners wanting to age in place, making sure materials required little maintenance was key. Taking advantage of their beautiful view and adding lots of natural light defined the overall design.
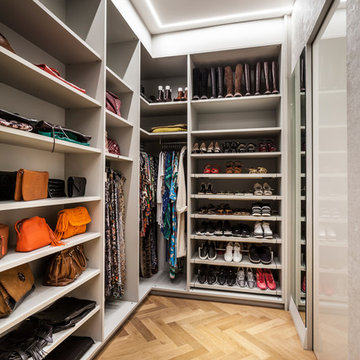
Exemple d'un dressing tendance avec un placard sans porte, un sol en bois brun et un sol marron.
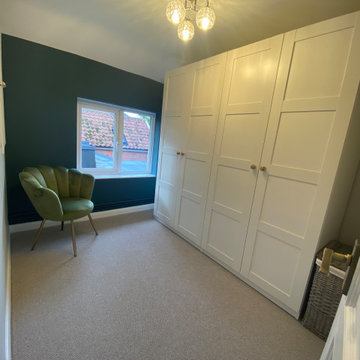
A full renovation to the lovely two bedroom cottage in the heart of the village, solid oak flooring running from front to rear and Farrow and Ball paint tones in every room.
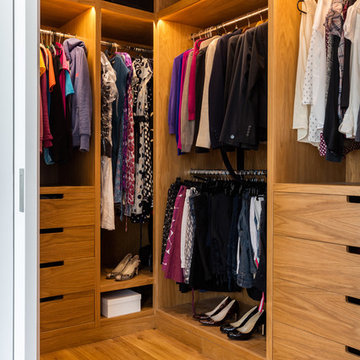
A large part of the front elevation and roof was entirely re-built (having been previously rendered). The original hand-carved Victorian brick detail was carefully removed in small sections and numbered, damaged pieces were repaired to restore this beautiful family home to it's late 19th century glory.
The stunning rear extension with large glass sliding doors and roof lights is an incredible kitchen, dining and family space, opening out onto a beautiful garden.
Plus a basement extension, bespoke joinery throughout, restored plaster mouldings and cornices, a stunning master ensuite with dressing room and decorated in a range of Little Greene shades.
Photography: Andrew Beasley
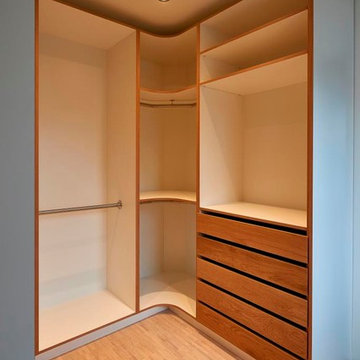
Idées déco pour un dressing contemporain de taille moyenne avec un placard sans porte, parquet clair et un sol marron.
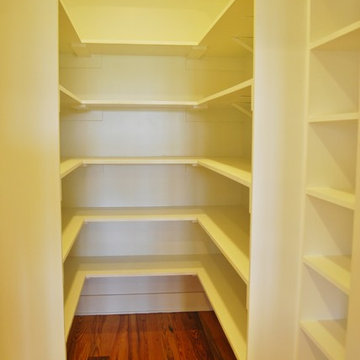
Alicia Satterwhite
Idée de décoration pour un dressing et rangement craftsman.
Idée de décoration pour un dressing et rangement craftsman.
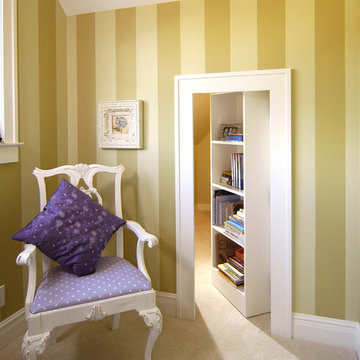
The challenge of this modern version of a 1920s shingle-style home was to recreate the classic look while avoiding the pitfalls of the original materials. The composite slate roof, cement fiberboard shake siding and color-clad windows contribute to the overall aesthetics. The mahogany entries are surrounded by stone, and the innovative soffit materials offer an earth-friendly alternative to wood. You’ll see great attention to detail throughout the home, including in the attic level board and batten walls, scenic overlook, mahogany railed staircase, paneled walls, bordered Brazilian Cherry floor and hideaway bookcase passage. The library features overhead bookshelves, expansive windows, a tile-faced fireplace, and exposed beam ceiling, all accessed via arch-top glass doors leading to the great room. The kitchen offers custom cabinetry, built-in appliances concealed behind furniture panels, and glass faced sideboards and buffet. All details embody the spirit of the craftspeople who established the standards by which homes are judged.

This built-in closet system allows for a larger bedroom space while still creating plenty of storage.
Idée de décoration pour une armoire encastrée vintage en bois brun avec un placard à porte plane, parquet clair et un plafond en bois.
Idée de décoration pour une armoire encastrée vintage en bois brun avec un placard à porte plane, parquet clair et un plafond en bois.
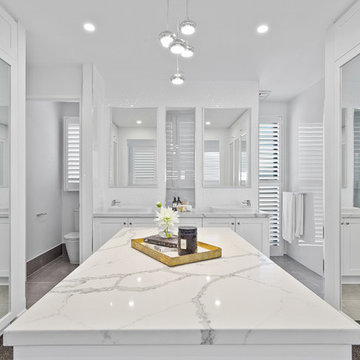
Architecturally inspired split level residence offering 5 bedrooms, 3 bathrooms, powder room, media room, office/parents retreat, butlers pantry, alfresco area, in ground pool plus so much more. Quality designer fixtures and fittings throughout making this property modern and luxurious with a contemporary feel. The clever use of screens and front entry gatehouse offer privacy and seclusion.
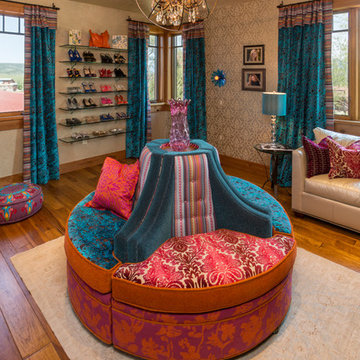
Tim Murphy Photography
Inspiration pour un grand dressing room bohème pour une femme avec un sol en bois brun, un placard sans porte et un sol marron.
Inspiration pour un grand dressing room bohème pour une femme avec un sol en bois brun, un placard sans porte et un sol marron.
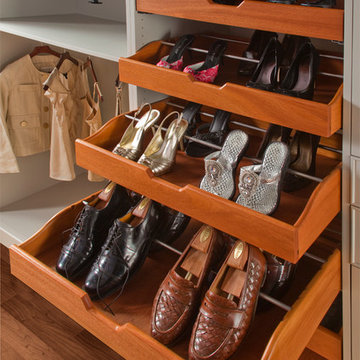
Bergen County, NJ - Cabinet Storage Ideas Designed by The Hammer & Nail Inc.
http://thehammerandnail.com
#BartLidsky #HNdesigns #KitchenDesign #KitchenStorage
Idées déco de dressings et rangements jaunes, de couleur bois
3
