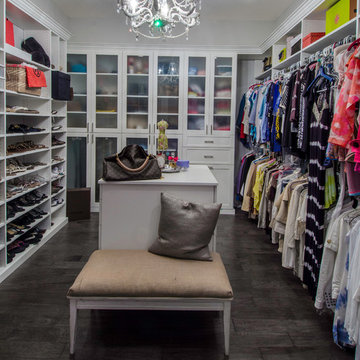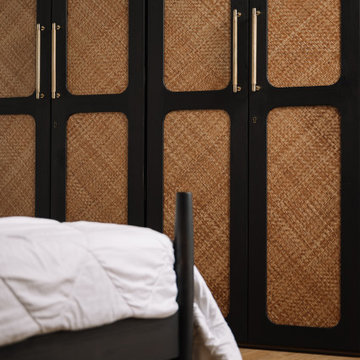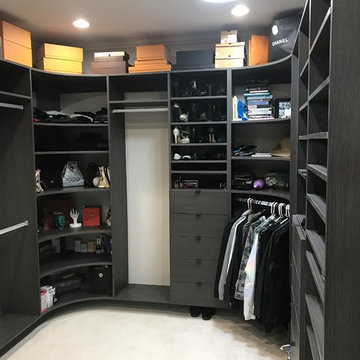Idées déco de dressings et rangements jaunes, noirs
Trier par:Populaires du jour
61 - 80 sur 19 407 photos
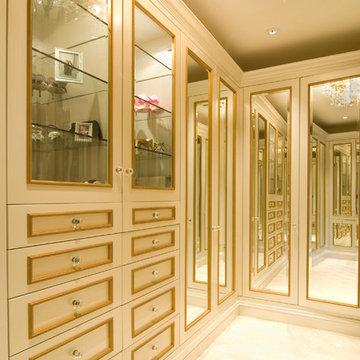
The walk-in closet has glass front cabinets with glass shelving for display, as well as ample storage for jewelry and accessories.
Exemple d'un grand dressing room chic pour une femme avec des portes de placard beiges, moquette et un sol beige.
Exemple d'un grand dressing room chic pour une femme avec des portes de placard beiges, moquette et un sol beige.
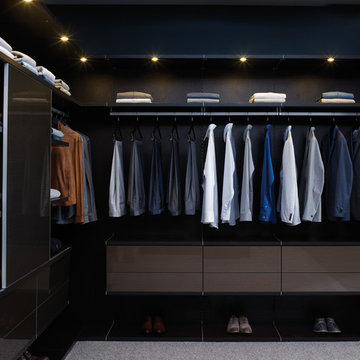
Virtuoso Walk-In Closet with Celsius Bronze Sliding Door
Inspiration pour un dressing et rangement.
Inspiration pour un dressing et rangement.
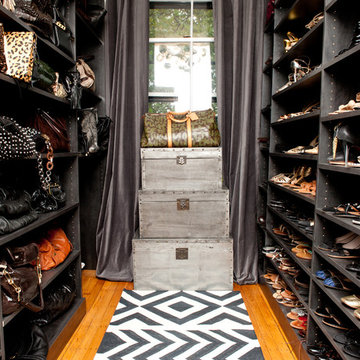
If accessory storage is what you are looking for this is the closet for you! Along the right side there are flat shoe shelves for all of the shoes and along the left the shelves are slightly deeper to accommodate for the varying sizes of handbags.
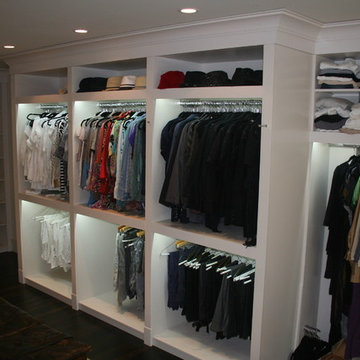
Long Hanging with shelves, Double Hanging & ( 12" Inch Depth) Shoe Shelves In Off White
Idée de décoration pour un grand dressing minimaliste neutre avec un placard sans porte, des portes de placard blanches et parquet foncé.
Idée de décoration pour un grand dressing minimaliste neutre avec un placard sans porte, des portes de placard blanches et parquet foncé.
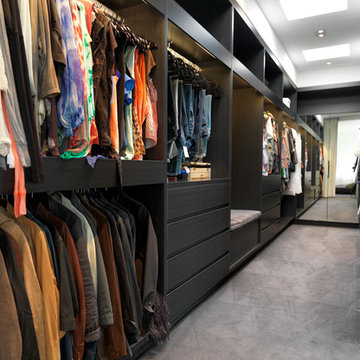
White terrazzo floors, white walls and white ceilings provide a stunning backdrop to the owners’ impressive collection of artwork. Custom design dominates throughout the house, with striking light fittings and bespoke furniture items featuring in every room of the house. Indoor material selection blends to the outdoor to create entertaining areas of impressive proportions.
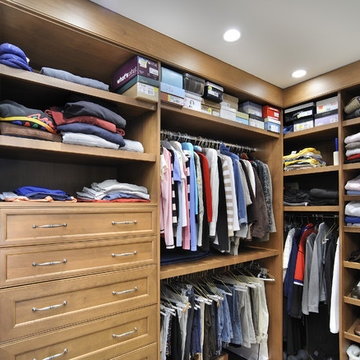
Joe Kay- Photographer
Inspiration pour un dressing et rangement traditionnel en bois brun neutre avec un placard sans porte.
Inspiration pour un dressing et rangement traditionnel en bois brun neutre avec un placard sans porte.
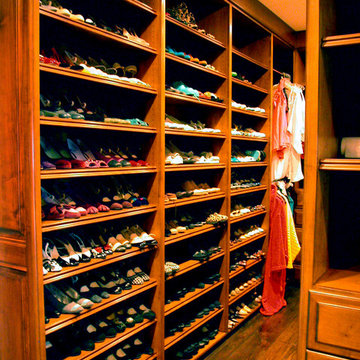
Closets of The French Tradition
Cette image montre un grand dressing traditionnel en bois brun pour une femme avec un sol en bois brun et un placard sans porte.
Cette image montre un grand dressing traditionnel en bois brun pour une femme avec un sol en bois brun et un placard sans porte.
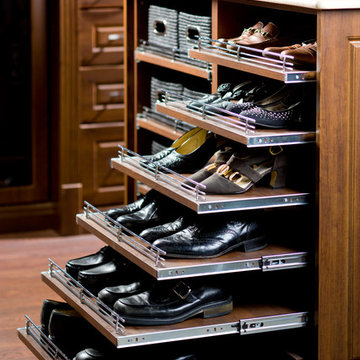
These pullout shelves make selecting shoes easy without having to bend down to access hidden or recessed shelves. A very practical addition. Photo by Brando Barré.

The Island cabinet features solid Oak drawers internally with the top drawers lit for ease of use. Some clever storage here for Dressing room favourites.
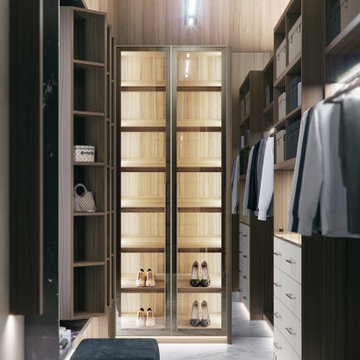
Inspiration pour un grande dressing et rangement minimaliste en bois brun neutre avec un placard à porte plane, un sol en marbre et un sol blanc.
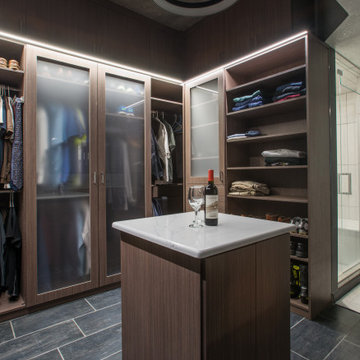
A modern and masculine walk-in closet in a downtown loft. The space became a combination of bathroom, closet, and laundry. The combination of wood tones, clean lines, and lighting creates a warm modern vibe.

Aménagement d'un très grand dressing classique pour une femme avec un placard avec porte à panneau encastré, des portes de placard bleues, parquet clair et un sol beige.
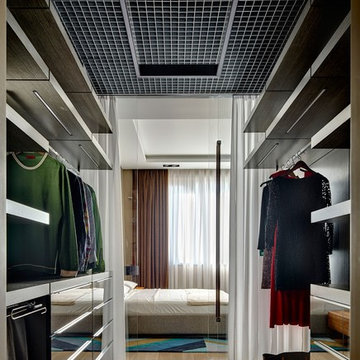
Cette image montre un dressing design neutre avec un placard à porte plane, un sol en bois brun et un sol marron.
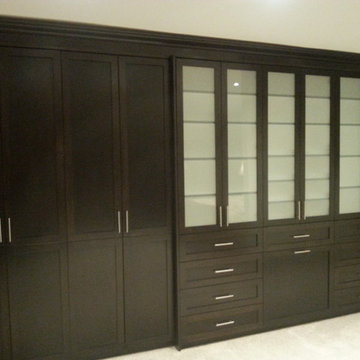
This was a blank wall turned into a fully functioning closet.
The cabinets are built with white 3/4 melamine trimmed with maple stained with a rich chocolate colour.
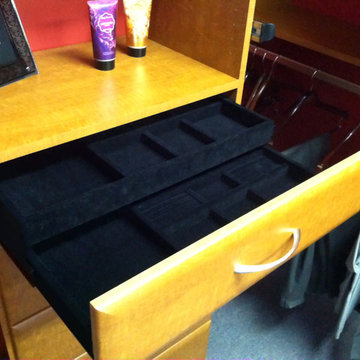
Keep your area clean and tidy with this accessory drawer.
Aménagement d'un dressing moderne neutre avec un placard à porte plane.
Aménagement d'un dressing moderne neutre avec un placard à porte plane.

Our client’s intension was to make this bathroom suite a very specialized spa retreat. She envisioned exquisite, highly crafted components and loved the colors gold and purple. We were challenged to mix contemporary, traditional and rustic features.
Also on the wish-list were a sizeable wardrobe room and a meditative loft-like retreat. Hydronic heated flooring was installed throughout. The numerous features in this project required replacement of the home’s plumbing and electrical systems. The cedar ceiling and other places in the room replicate what is found in the rest of the home. The project encompassed 400 sq. feet.
Features found at one end of the suite are new stained glass windows – designed to match to existing, a Giallo Rio slab granite platform and a Carlton clawfoot tub. The platform is banded at the floor by a mosaic of 1″ x 1″ glass tile.
Near the tub platform area is a large walnut stained vanity with Contemporary slab door fronts and shaker drawers. This is the larger of two separate vanities. Each are enhanced with hand blown artisan pendant lighting.
A custom fireplace is centrally placed as a dominant design feature. The hammered copper that surrounds the fireplace and vent pipe were crafted by a talented local tradesman. It is topped with a Café Imperial marble.
A lavishly appointed shower is the centerpiece of the bathroom suite. The many slabs of granite used on this project were chosen for the beautiful veins of quartz, purple and gold that our client adores.
Two distinct spaces flank a small vanity; the wardrobe and the loft-like Magic Room. Both precisely fulfill their intended practical and meditative purposes. A floor to ceiling wardrobe and oversized built-in dresser keep clothing, shoes and accessories organized. The dresser is topped with the same marble used atop the fireplace and inset into the wardrobe flooring.
The Magic Room is a space for resting, reading or just gazing out on the serene setting. The reading lights are Oil Rubbed Bronze. A drawer within the step up to the loft keeps reading and writing materials neatly tucked away.
Within the highly customized space, marble, granite, copper and art glass come together in a harmonious design that is organized for maximum rejuvenation that pleases our client to not end!
Photo, Matt Hesselgrave
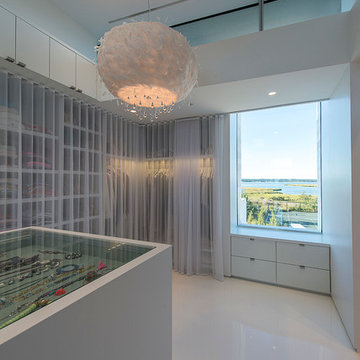
Paul Domzal Photographer, Barnes Coy Architects, BNO Design
Idées déco pour un dressing et rangement moderne avec des rideaux.
Idées déco pour un dressing et rangement moderne avec des rideaux.
Idées déco de dressings et rangements jaunes, noirs
4
