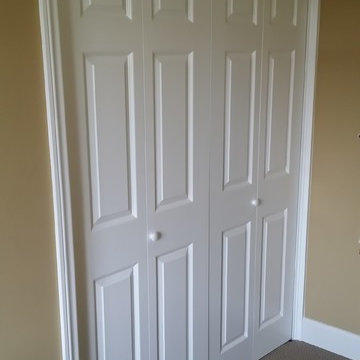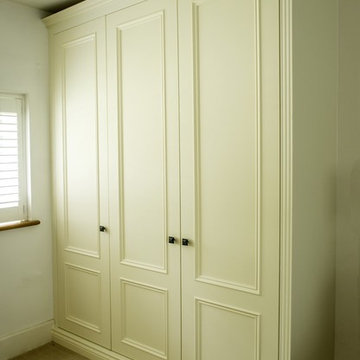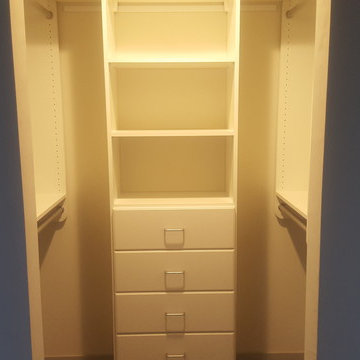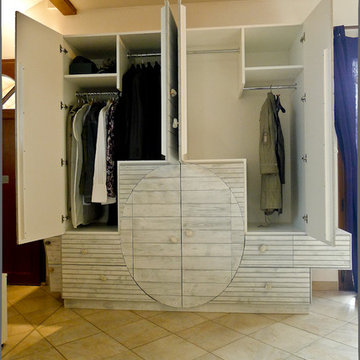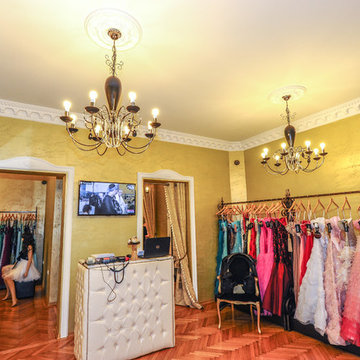Idées déco de dressings et rangements jaunes, verts
Trier par :
Budget
Trier par:Populaires du jour
141 - 160 sur 3 019 photos
1 sur 3
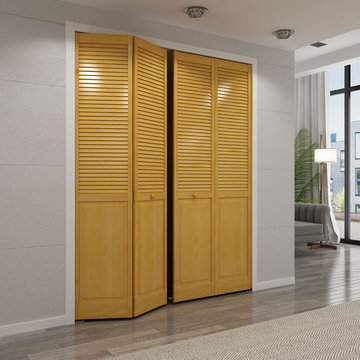
Add the natural beauty and warmth of wood to your room with solid Pine bi-fold doors. The traditional louvers and double hip panels give the doors a modern clean style. The doors are durable and easy to install with the included hardware and tracks. The doors are durable, made of solid Pine and are easy to install (hardware is included). Our bi-fold doors are pre-stained in Golden Oak. The high-quality vertical grain delivers the best appearance and performance.
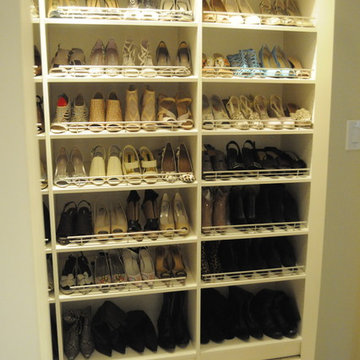
The shoe closet located right outside of the walk in. There are three slanted shoe shelf units with brushed chrome shoe fences.
Idées déco pour un placard dressing classique de taille moyenne et neutre avec des portes de placard beiges.
Idées déco pour un placard dressing classique de taille moyenne et neutre avec des portes de placard beiges.
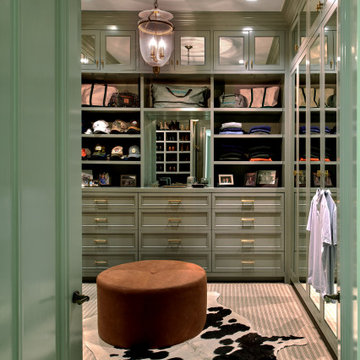
Cette photo montre un dressing et rangement chic avec un placard avec porte à panneau encastré et des portes de placards vertess.
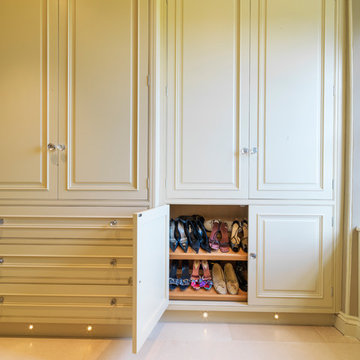
This painted master bathroom was designed and made by Tim Wood.
One end of the bathroom has built in wardrobes painted inside with cedar of Lebanon backs, adjustable shelves, clothes rails, hand made soft close drawers and specially designed and made shoe racking.
The vanity unit has a partners desk look with adjustable angled mirrors and storage behind. All the tap fittings were supplied in nickel including the heated free standing towel rail. The area behind the lavatory was boxed in with cupboards either side and a large glazed cupboard above. Every aspect of this bathroom was co-ordinated by Tim Wood.
Designed, hand made and photographed by Tim Wood
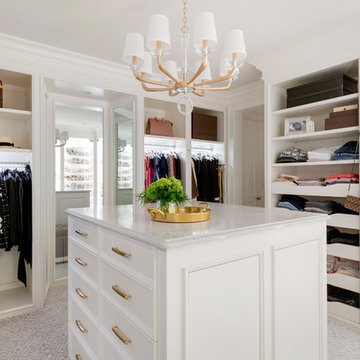
Spacecrafting Photography
Aménagement d'un grand dressing room classique pour une femme avec un placard sans porte, des portes de placard blanches, moquette et un sol multicolore.
Aménagement d'un grand dressing room classique pour une femme avec un placard sans porte, des portes de placard blanches, moquette et un sol multicolore.
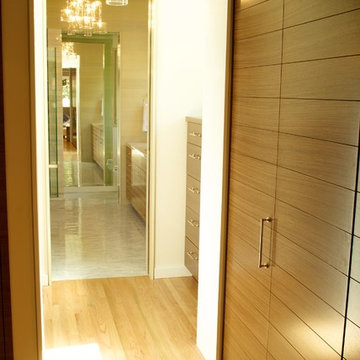
Walnut Flat Panel Bi-Fold Closet Doors help to conserve space in this narrow walk-in closet. The clean modern lines are accented with polished nickel hardware.
Photo Courtesy of Dave Haddock
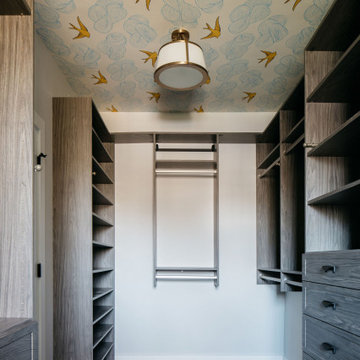
There’s one trend the design world can’t get enough of in 2023: wallpaper!
Designers & homeowners alike aren’t shying away from bold patterns & colors this year.
Which wallpaper is your favorite? Comment a ? for the laundry room & a ? for the closet!
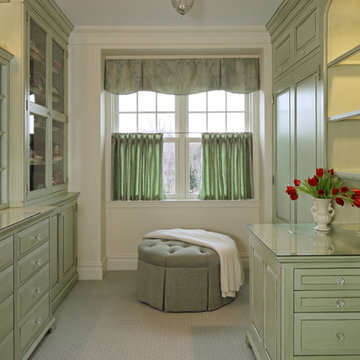
Cette photo montre un grand dressing room chic pour une femme avec un placard avec porte à panneau surélevé, des portes de placards vertess, moquette et un sol multicolore.
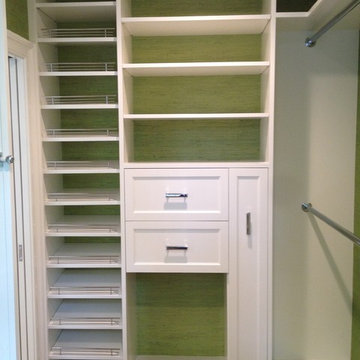
Cette photo montre un dressing tendance de taille moyenne et neutre avec un placard avec porte à panneau encastré, des portes de placard blanches, parquet foncé et un sol marron.
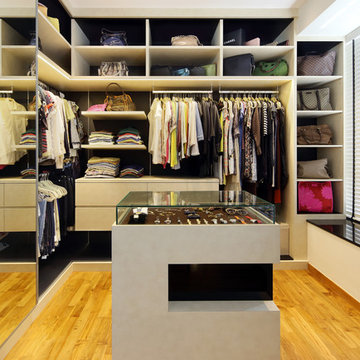
Inspiration pour un dressing design neutre avec des portes de placard blanches, un sol en bois brun et un sol beige.
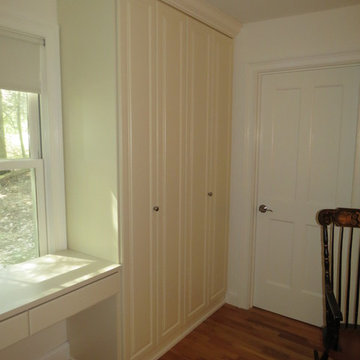
This farmhouse is a true gem nestled in the hills of Lenox, but closet space was not a priority for the builder. So after careful planning, we built closet space where none previously existed.
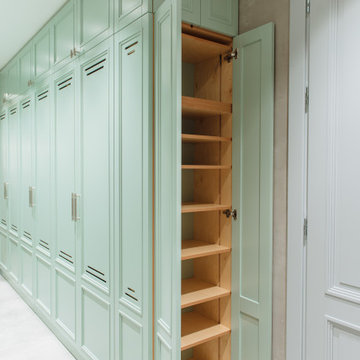
Когда мебель изготавливается индивидуально, есть возможность максимально удобно использовать даже торцевую часть шкафа.
Réalisation d'une armoire encastrée design de taille moyenne avec un placard avec porte à panneau surélevé et des portes de placards vertess.
Réalisation d'une armoire encastrée design de taille moyenne avec un placard avec porte à panneau surélevé et des portes de placards vertess.
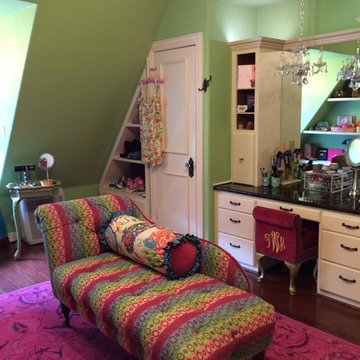
Talk about Closet Envy..
Cette photo montre un grand dressing asiatique pour une femme avec parquet foncé.
Cette photo montre un grand dressing asiatique pour une femme avec parquet foncé.
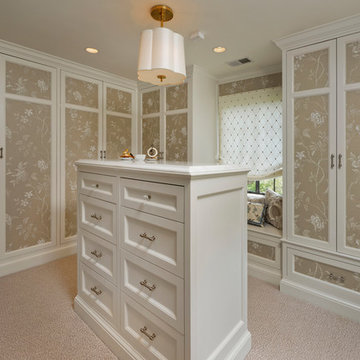
Bob Narod Photography
Inspiration pour un dressing traditionnel pour une femme avec un placard avec porte à panneau encastré, des portes de placard beiges, moquette et un sol beige.
Inspiration pour un dressing traditionnel pour une femme avec un placard avec porte à panneau encastré, des portes de placard beiges, moquette et un sol beige.
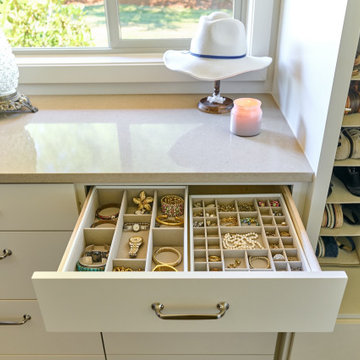
For this whole house remodel, we wanted to create a cohesive design with a modern and rustic style. This meant updating every finish, reconfiguring rooms, and adding custom touches in just about every corner. Our concept for the color scheme of the project was focused on the homeowner’s favorite “warm sweater” colors. We wanted taupe and warm neutrals to contrast bold accents and let the landscape be the accent. Leaning into a contemporary transitional style, we composed a unique look. Engineered hardwood floors, new light fixtures, new paint colors, and custom cabinetry extend through the home.
In the kitchen, we installed a new corner window, a full-height tile backsplash, and custom corner breakfast nook. Moving into the family room, we added a new custom built-in tv cabinet and whitewashed the brick behind the fireplace. Down the hallway, we installed a modern bronze and glass door to create a vestibule style entry to the owner’s suite. This was a creative way to break up the long hallway. Off the hallway, we designed an elevated powder room that is a moody gem. It features a striking wall-hung limestone sink with brushed gold exposed plumbing and fixtures. A Turkish “Silver Shadow” marble wraps the room in a wainscoting detail to add interest. Statement oil rubbed bronze light fixtures with glass details make the room glow. A warm mauve yet neutral paint color washes the walls and ceiling.
With the goal of creating a home that welcomes guests, we crafted a guest suite with its own private bathroom by taking space from an existing bedroom. The guest bathroom features a curbless shower, custom white oak vanity, and a large closet with a custom closet solution. Brushed gold hardware and creamy beige zellige tile create a warm and inviting atmosphere.
For the primary suite, we remodeled and reconfigured the entire bathroom and bedroom so that from first entry into the suite, you have a beautiful view. Accentuating the tall, vaulted ceilings, we added wall washer sconces, a chandelier hanging from the beam, and a nook for a beautiful antique armoire to recess in to. A custom vanity with a touch screen lighted mirror is the perfect place to get ready for the day.
A luxurious walk-in closet now sits off the primary bedroom. Custom cabinetry takes advantage of every square inch of space, with adjustable shelves and the perfect balance of open to closed areas. We designed shelving specifically for handbags with a bifold door and drawers sized perfectly for jewelry. In the primary bathroom long, pendant lights hang from the vaulted ceiling and extra tall custom mirrors accentuate the height of the room. A black quartz countertop with warm veining and dark mahogany cabinetry makes a bold statement against the neutral backdrop of the other finishes. The curbless walk-in shower features a linear drain, custom glass enclosure, and a floating corner bench seat.
Idées déco de dressings et rangements jaunes, verts
8
