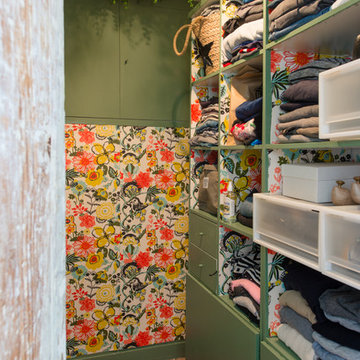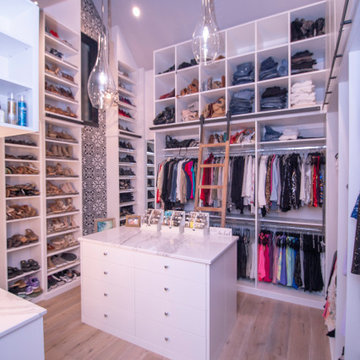Idées déco de dressings et rangements jaunes, violets
Trier par :
Budget
Trier par:Populaires du jour
1 - 20 sur 1 360 photos
1 sur 3
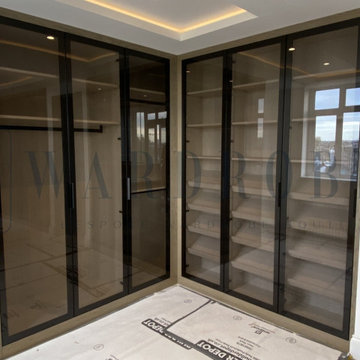
walk in dressing room with Italian brown tinted glass doors, fitted LED lights, pull-down hanging rail
Réalisation d'une grande armoire encastrée design en bois clair avec un placard à porte vitrée.
Réalisation d'une grande armoire encastrée design en bois clair avec un placard à porte vitrée.
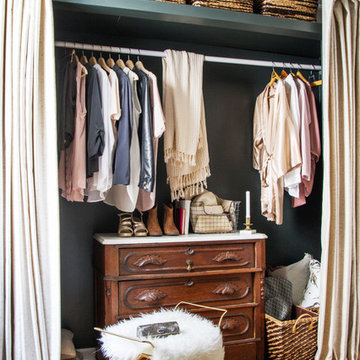
Interior photography of EM Interiors Chicago's spring 2015 One Room Challenge.
Calling It Home's One Room Challenge is a biannual design event that challenges 20 design bloggers to transform a space over the course of the month.
Photography ©2015 by Kelly Peloza Photo

This painted master bathroom was designed and made by Tim Wood.
One end of the bathroom has built in wardrobes painted inside with cedar of Lebanon backs, adjustable shelves, clothes rails, hand made soft close drawers and specially designed and made shoe racking.
The vanity unit has a partners desk look with adjustable angled mirrors and storage behind. All the tap fittings were supplied in nickel including the heated free standing towel rail. The area behind the lavatory was boxed in with cupboards either side and a large glazed cupboard above. Every aspect of this bathroom was co-ordinated by Tim Wood.
Designed, hand made and photographed by Tim Wood

Rob Karosis Photography
www.robkarosis.com
Idée de décoration pour un dressing et rangement tradition avec parquet clair.
Idée de décoration pour un dressing et rangement tradition avec parquet clair.
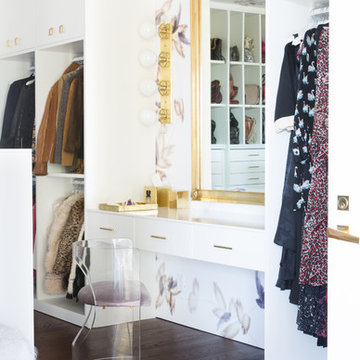
Suzanna Scott
Inspiration pour un dressing room design avec un placard à porte plane, des portes de placard blanches, parquet foncé et un sol marron.
Inspiration pour un dressing room design avec un placard à porte plane, des portes de placard blanches, parquet foncé et un sol marron.
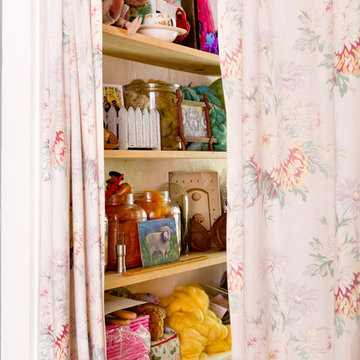
Photo: Rikki Snyder © 2014 Houzz
Idées déco pour un dressing et rangement campagne avec des rideaux.
Idées déco pour un dressing et rangement campagne avec des rideaux.
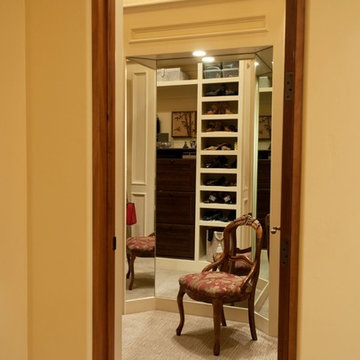
Cette image montre un très grand dressing room traditionnel neutre avec un placard sans porte, des portes de placard blanches, moquette et un sol gris.
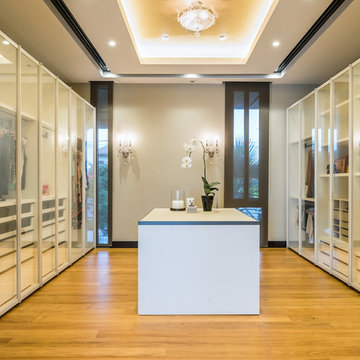
Micha Schulte
Idée de décoration pour un dressing room design avec un placard à porte vitrée et un sol en bois brun.
Idée de décoration pour un dressing room design avec un placard à porte vitrée et un sol en bois brun.
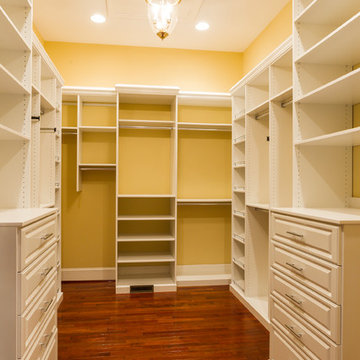
Foothills Fotoworks
Inspiration pour un grand dressing traditionnel neutre avec des portes de placard blanches et parquet foncé.
Inspiration pour un grand dressing traditionnel neutre avec des portes de placard blanches et parquet foncé.

Exemple d'un grand dressing room tendance en bois clair pour une femme avec un placard à porte plane, parquet clair et un sol marron.
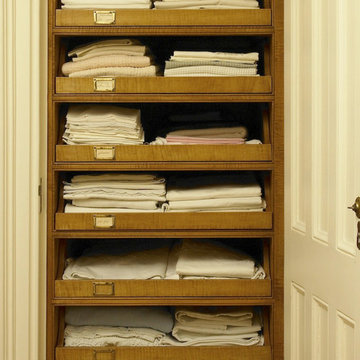
www.ellenmcdermott.com
Idées déco pour un petit placard dressing classique en bois clair avec un sol en bois brun.
Idées déco pour un petit placard dressing classique en bois clair avec un sol en bois brun.

Réalisation d'un grand dressing room design en bois foncé pour un homme avec un placard sans porte, moquette et un sol gris.
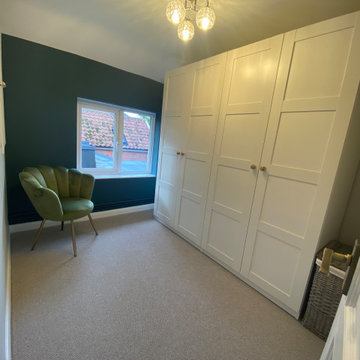
A full renovation to the lovely two bedroom cottage in the heart of the village, solid oak flooring running from front to rear and Farrow and Ball paint tones in every room.

We built 24" deep boxes to really showcase the beauty of this walk-in closet. Taller hanging was installed for longer jackets and dusters, and short hanging for scarves. Custom-designed jewelry trays were added. Valet rods were mounted to help organize outfits and simplify packing for trips. A pair of antique benches makes the space inviting.
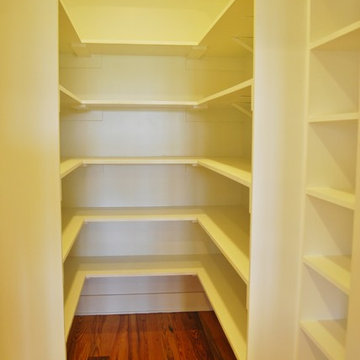
Alicia Satterwhite
Idée de décoration pour un dressing et rangement craftsman.
Idée de décoration pour un dressing et rangement craftsman.
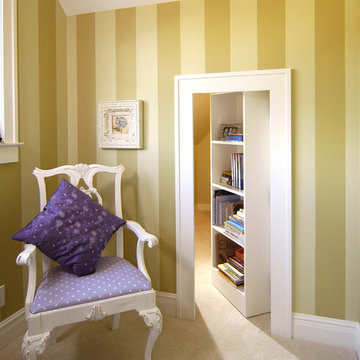
The challenge of this modern version of a 1920s shingle-style home was to recreate the classic look while avoiding the pitfalls of the original materials. The composite slate roof, cement fiberboard shake siding and color-clad windows contribute to the overall aesthetics. The mahogany entries are surrounded by stone, and the innovative soffit materials offer an earth-friendly alternative to wood. You’ll see great attention to detail throughout the home, including in the attic level board and batten walls, scenic overlook, mahogany railed staircase, paneled walls, bordered Brazilian Cherry floor and hideaway bookcase passage. The library features overhead bookshelves, expansive windows, a tile-faced fireplace, and exposed beam ceiling, all accessed via arch-top glass doors leading to the great room. The kitchen offers custom cabinetry, built-in appliances concealed behind furniture panels, and glass faced sideboards and buffet. All details embody the spirit of the craftspeople who established the standards by which homes are judged.
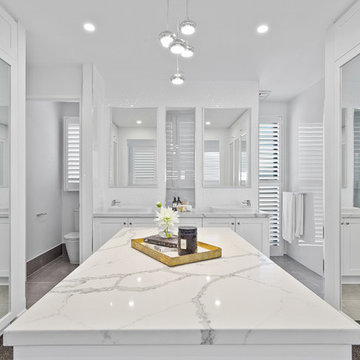
Architecturally inspired split level residence offering 5 bedrooms, 3 bathrooms, powder room, media room, office/parents retreat, butlers pantry, alfresco area, in ground pool plus so much more. Quality designer fixtures and fittings throughout making this property modern and luxurious with a contemporary feel. The clever use of screens and front entry gatehouse offer privacy and seclusion.
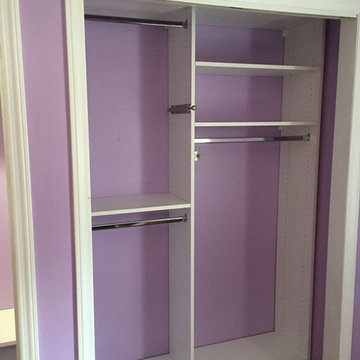
A little girl’s dream! Purple closets with white cabinetry. 2015. Plainsboro, NJ 08536
Cette photo montre un petit placard dressing chic pour une femme avec un placard sans porte, des portes de placard blanches et parquet foncé.
Cette photo montre un petit placard dressing chic pour une femme avec un placard sans porte, des portes de placard blanches et parquet foncé.
Idées déco de dressings et rangements jaunes, violets
1
