Idées déco de dressings et rangements marrons avec un placard à porte plane
Trier par :
Budget
Trier par:Populaires du jour
141 - 160 sur 3 982 photos
1 sur 3
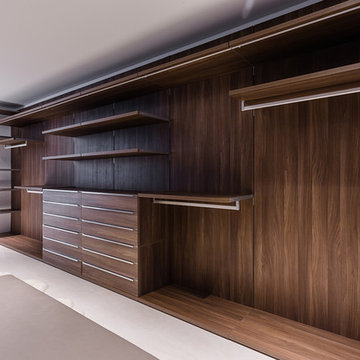
Project Type: Interior & Cabinetry Design
Year Designed: 2016
Location: Beverly Hills, California, USA
Size: 7,500 square feet
Construction Budget: $5,000,000
Status: Built
CREDITS:
Designer of Interior Built-In Work: Archillusion Design, MEF Inc, LA Modern Kitchen.
Architect: X-Ten Architecture
Interior Cabinets: Miton Kitchens Italy, LA Modern Kitchen
Photographer: Katya Grozovskaya
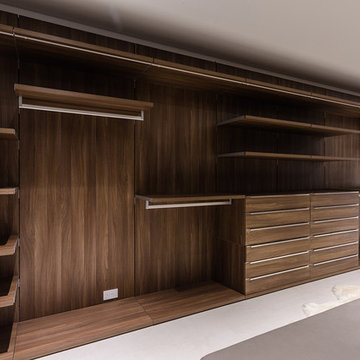
Project Type: Interior & Cabinetry Design
Year Designed: 2016
Location: Beverly Hills, California, USA
Size: 7,500 square feet
Construction Budget: $5,000,000
Status: Built
CREDITS:
Designer of Interior Built-In Work: Archillusion Design, MEF Inc, LA Modern Kitchen.
Architect: X-Ten Architecture
Interior Cabinets: Miton Kitchens Italy, LA Modern Kitchen
Photographer: Katya Grozovskaya
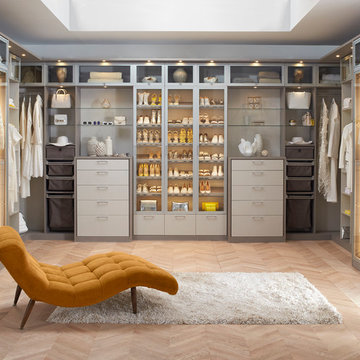
Inspiration pour un grand dressing design neutre avec un placard à porte plane et des portes de placard beiges.
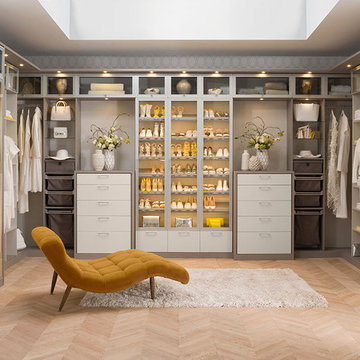
With a soft palette and rich textural details, fashion meets function for a closet that feels like a personal boutique.
Idées déco pour un grand dressing moderne pour une femme avec parquet clair, un placard à porte plane et des portes de placard beiges.
Idées déco pour un grand dressing moderne pour une femme avec parquet clair, un placard à porte plane et des portes de placard beiges.
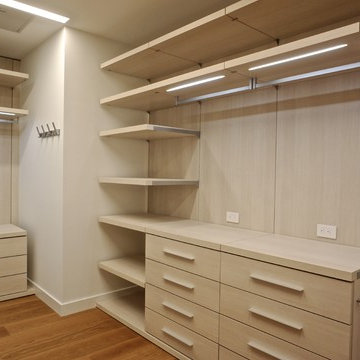
Moderna Light finish closets
Cette photo montre un grand dressing moderne en bois clair neutre avec un placard à porte plane et un sol en bois brun.
Cette photo montre un grand dressing moderne en bois clair neutre avec un placard à porte plane et un sol en bois brun.
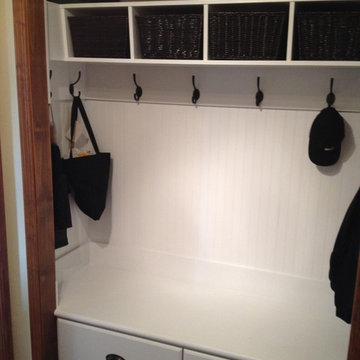
Wellborn Select Series
Millbrook Door Style
Maple Divinity Jave
Granite: Brasilia
Designed with 20-20 Kitchen Design Program
Cette photo montre un placard dressing chic avec un placard à porte plane et des portes de placard blanches.
Cette photo montre un placard dressing chic avec un placard à porte plane et des portes de placard blanches.
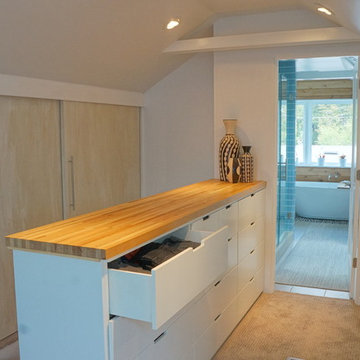
Idée de décoration pour un petit dressing room nordique neutre avec un placard à porte plane, des portes de placard blanches et moquette.
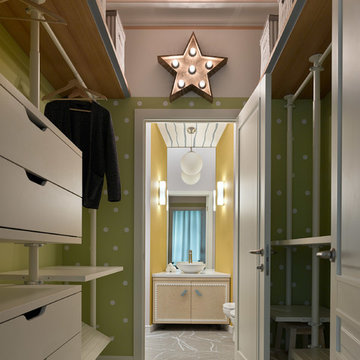
Двухкомнатная квартира площадью 84 кв м располагается на первом этаже ЖК Сколково Парк.
Проект квартиры разрабатывался с прицелом на продажу, основой концепции стало желание разработать яркий, но при этом ненавязчивый образ, при минимальном бюджете. За основу взяли скандинавский стиль, в сочетании с неожиданными декоративными элементами. С другой стороны, хотелось использовать большую часть мебели и предметов интерьера отечественных дизайнеров, а что не получалось подобрать - сделать по собственным эскизам. Единственный брендовый предмет мебели - обеденный стол от фабрики Busatto, до этого пылившийся в гараже у хозяев. Он задал тему дерева, которую мы поддержали фанерным шкафом (все секции открываются) и стенкой в гостиной с замаскированной дверью в спальню - произведено по нашим эскизам мастером из Петербурга.
Авторы - Илья и Света Хомяковы, студия Quatrobase
Строительство - Роман Виталюев
Фанера - Никита Максимов
Фото - Сергей Ананьев
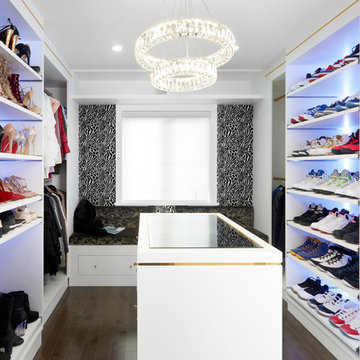
Intimate Bling. This master bedroom has been extended into the secondary bedroom creating as a walk-in closet for him and her. The beautiful soft white lacquered built in shelving and closets have a streamlined polished gold reveal adding a subtle bling. The island separates the space and is highly functional displaying jewelry and holds storage below. A stunning 3 way mirror and a hidden ironing board is encompassed within the walls. In this intimate space, the luxurious suede wallpaper anchors a statement within the room.
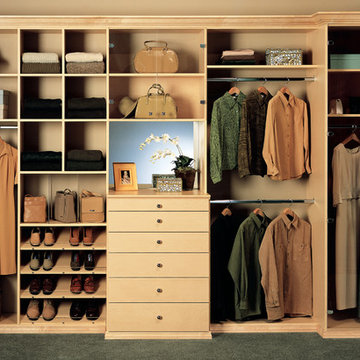
Réalisation d'un placard dressing design en bois clair de taille moyenne et neutre avec un placard à porte plane et moquette.
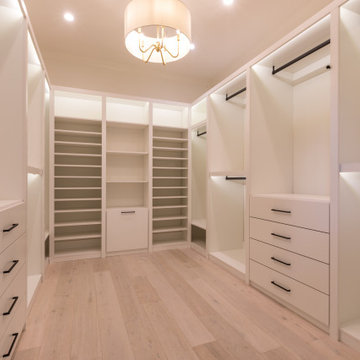
All White Custom Closet with Built in Lighting
Idée de décoration pour une armoire encastrée tradition de taille moyenne avec un placard à porte plane, des portes de placard blanches et parquet clair.
Idée de décoration pour une armoire encastrée tradition de taille moyenne avec un placard à porte plane, des portes de placard blanches et parquet clair.
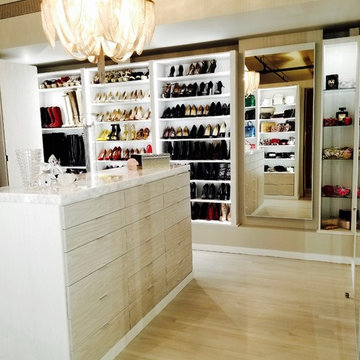
Andrea Gary
Réalisation d'un grand dressing room design neutre avec un placard à porte plane, des portes de placard grises, parquet clair et un sol beige.
Réalisation d'un grand dressing room design neutre avec un placard à porte plane, des portes de placard grises, parquet clair et un sol beige.
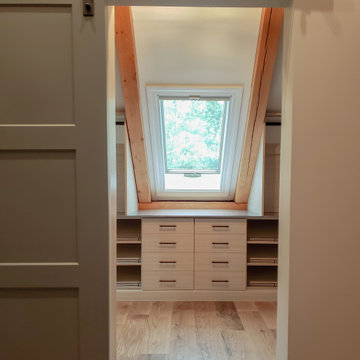
Vermont country meets contemporary! This fun space started as an empty room with a sloped ceiling and support beams we needed to navigate! We designed their solution to follow the flow of the celling and beams to create a beautifully landscaped closet area! to tie the design together, the client chose a Wired Mercury finish for their counter top coupled with our popular Summer Breeze finish! The blend of natural tones really accented their oak flooring and exposed beams creating a warm and inviting space!
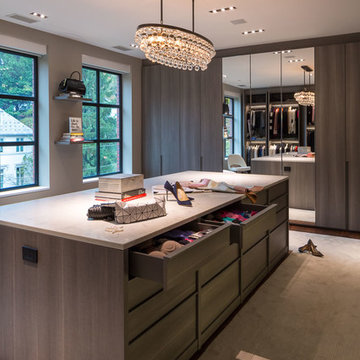
poliformdc.com
Inspiration pour un très grand dressing design en bois brun pour une femme avec un placard à porte plane, moquette et un sol beige.
Inspiration pour un très grand dressing design en bois brun pour une femme avec un placard à porte plane, moquette et un sol beige.
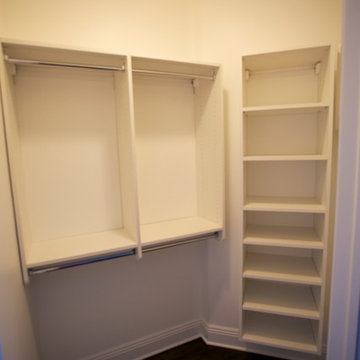
This album is to show some of the basic closet configurations, because the majority of our closets are not five figure master walk-ins.
This is a small walk-in in a guest bedroom. The closet presents a design challenge in that it is not a standard rectangular space. We split the shelving stack apart from the hanging section and ensured there would be plenty of maneuvering space inside.
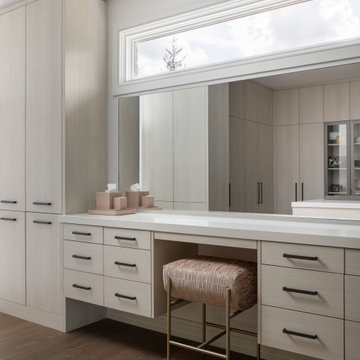
In this bespoke primary suite, we created one larger space that allows for dressing bathing and an experience of every day Luxury at home! For a spa-like experience we have a floating island of sink vanities, a custom steam shower with hidden lighting in the display niche, and glass doors that defined the space without closing anything off.
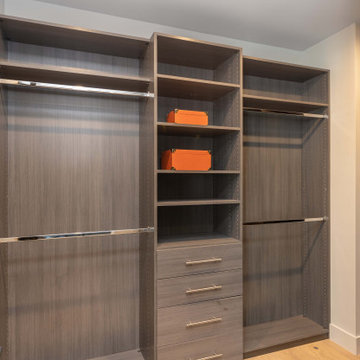
Inspiration pour un grand dressing minimaliste en bois brun neutre avec un placard à porte plane, parquet clair et un sol beige.
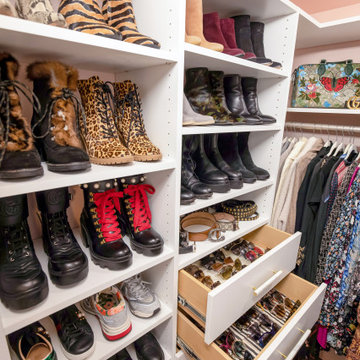
Cette photo montre un petit dressing chic pour une femme avec un placard à porte plane, des portes de placard blanches, un sol en bois brun et un sol beige.
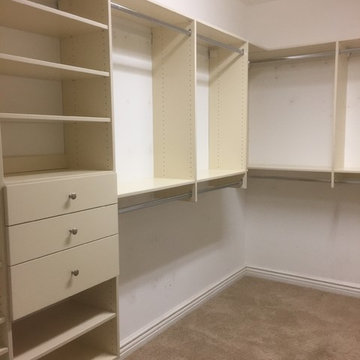
Inspiration pour un dressing traditionnel de taille moyenne et neutre avec un placard à porte plane, des portes de placard beiges, moquette et un sol beige.
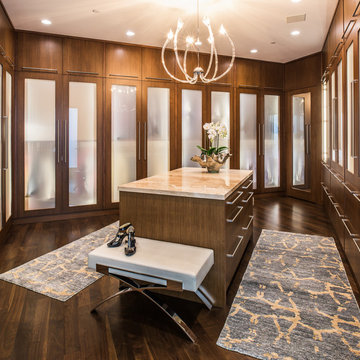
Drew Kelly
Aménagement d'un dressing et rangement contemporain en bois foncé avec un placard à porte plane, parquet foncé et un sol marron.
Aménagement d'un dressing et rangement contemporain en bois foncé avec un placard à porte plane, parquet foncé et un sol marron.
Idées déco de dressings et rangements marrons avec un placard à porte plane
8