Idées déco de dressings et rangements marrons avec un placard à porte plane
Trier par :
Budget
Trier par:Populaires du jour
201 - 220 sur 3 982 photos
1 sur 3
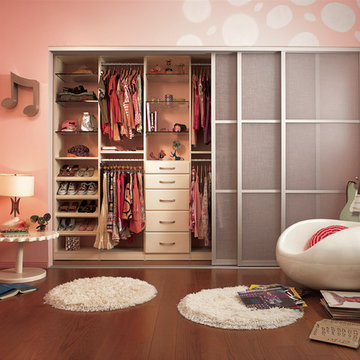
This gorgeous reach-in closet system befitting a budding style icon features slanted shoe shelves and space to highlight favorite items.
Exemple d'un grand placard dressing tendance pour une femme avec un placard à porte plane, des portes de placard blanches et parquet foncé.
Exemple d'un grand placard dressing tendance pour une femme avec un placard à porte plane, des portes de placard blanches et parquet foncé.
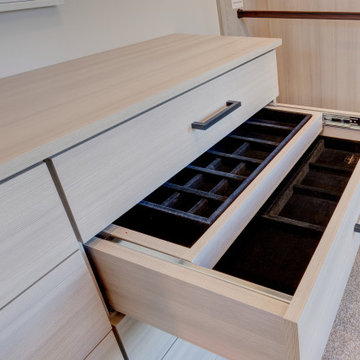
Inspiration pour un dressing design en bois clair de taille moyenne avec un placard à porte plane, moquette et un sol beige.
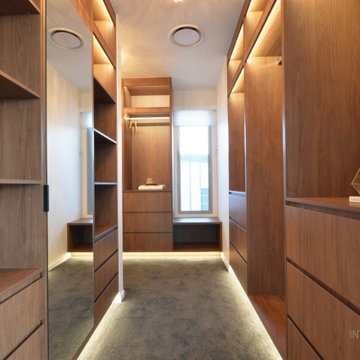
This L-shaped master walk in robe was carefully designed to provide maximum storage and lighting.
Aménagement d'un grand dressing room contemporain en bois brun neutre avec un placard à porte plane, moquette et un sol gris.
Aménagement d'un grand dressing room contemporain en bois brun neutre avec un placard à porte plane, moquette et un sol gris.
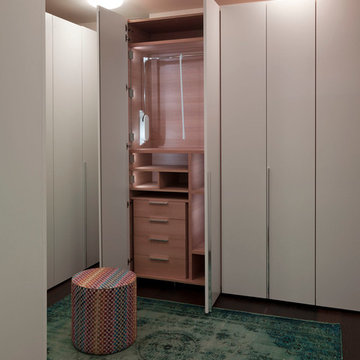
The master closet was outfitted with a custom Italian closet to keep everything beautifully organized and the space light and bright (project completed while I was Lead Designer at Urbanspace Interiors)
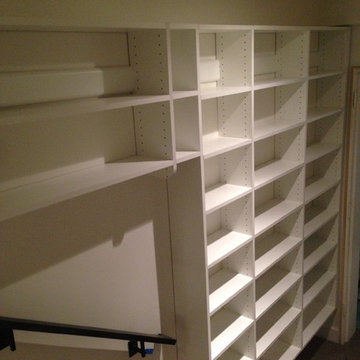
Cette photo montre un placard dressing chic de taille moyenne et neutre avec un placard à porte plane, des portes de placard blanches, moquette et un sol beige.
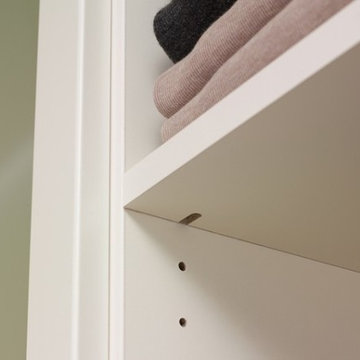
Inspiration pour un dressing design de taille moyenne et neutre avec un placard à porte plane, des portes de placard blanches, moquette et un sol gris.
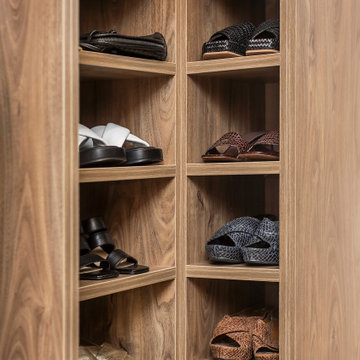
We make corner organisation easier by making a small void where the shelves meet because no clothing works in a corner
Cette photo montre un grand dressing moderne en bois brun neutre avec un placard à porte plane, moquette et un sol beige.
Cette photo montre un grand dressing moderne en bois brun neutre avec un placard à porte plane, moquette et un sol beige.
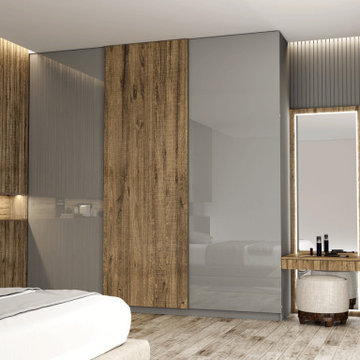
Remodel your home furniture with Inspired Elements! Check out our bespoke wooden and gloss mix sliding wardrobes with a custom-made Dressing unit in Dust grey & Cleaf Sherwood Finish. You can also head over to our Bronze Mirror & Wood Finish Wardrobe and design your personalised wardrobe set with Inspired Elements.
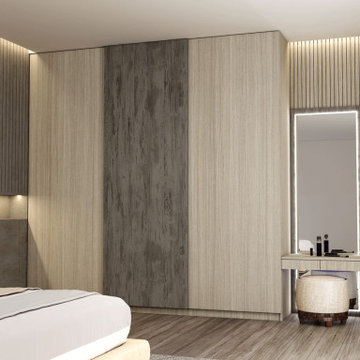
Slide into the world of wooden Sliding Wooden Wardrobes with Inspired Elements. Our Wooden Sliding Doors comes with a dressing unit in Cleaf Sable & Cleaf Matrix Finish. To view more, you can check out our Wooden Hinged Wardrobe in Sepia Gladstone Oak Finish and design and plan your favourite home furniture at Inspired Elements.
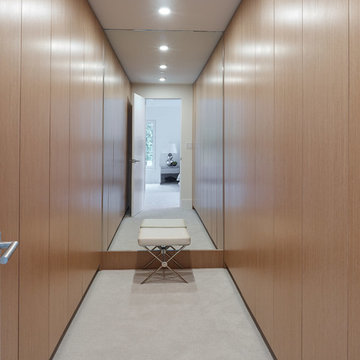
Exemple d'un grand dressing moderne en bois clair neutre avec un placard à porte plane, moquette et un sol blanc.
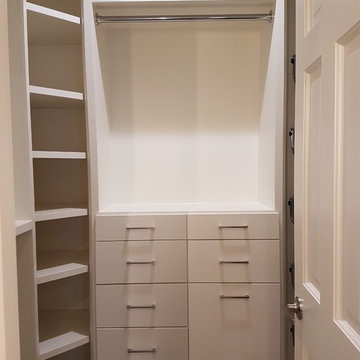
Xtreme Renovations, LLC has completed another amazing Master Bathroom Renovation for our repeat clients in Lakewood Forest/NW Harris County.
This Project required transforming a 1970’s Constructed Roman Themed Master Bathroom to a Modern State-of-the-Art Master Asian-inspired Bathroom retreat with many Upgrades.
The demolition of the existing Master Bathroom required removing all existing floor and shower Tile, all Vanities, Closest shelving, existing Sky Light above a large Roman Jacuzzi Tub, all drywall throughout the existing Master Bath, shower enclosure, Columns, Double Entry Doors and Medicine Cabinets.
The Construction Phase of this Transformation included enlarging the Shower, installing new Glass Block in Shower Area, adding Polished Quartz Shower Seating, Shower Trim at the Shower entry and around the Shower enclosure, Shower Niche and Rain Shower Head. Seamless Glass Shower Door was included in the Upgrade.
New Drywall was installed throughout the Master Bathroom with major Plumbing upgrades including the installation of Tank Less Water Heater which is controlled by Blue Tooth Technology. The installation of a stainless Japanese Soaking Tub is a unique Feature our Clients desired and added to the ‘Wow Factor’ of this Project.
New Floor Tile was installed in the Master Bathroom, Master Closets and Water Closet (W/C). Pebble Stone on Shower Floor and around the Japanese Tub added to the Theme our clients required to create an Inviting and Relaxing Space.
Custom Built Vanity Cabinetry with Towers, all with European Door Hinges, Soft Closing Doors and Drawers. The finish was stained and frosted glass doors inserts were added to add a Touch of Class. In the Master Closets, Custom Built Cabinetry and Shelving were added to increase space and functionality. The Closet Cabinetry and shelving was Painted for a clean look.
New lighting was installed throughout the space. LED Lighting on dimmers with Décor electrical Switches and outlets were included in the Project. Lighted Medicine Cabinets and Accent Lighting for the Japanese Tub completed this Amazing Renovation that clients desired and Xtreme Renovations, LLC delivered.
Extensive Drywall work and Painting completed the Project. New sliding entry Doors to the Master Bathroom were added.
From Design Concept to Completion, Xtreme Renovations, LLC and our Team of Professionals deliver the highest quality of craftsmanship and attention to details. Our “in-house” Design Team, attention to keeping your home as clean as possible throughout the Renovation Process and friendliness of the Xtreme Team set us apart from others. Contact Xtreme Renovations, LLC for your Renovation needs. At Xtreme Renovations, LLC, “It’s All In The Details”.
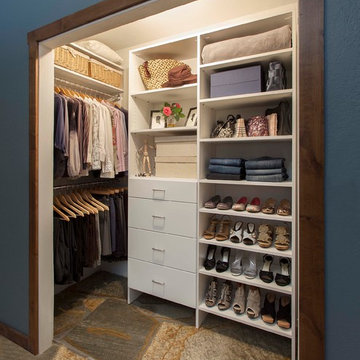
Woman's reach in closet in white modern panel with chrome hardware.
Aménagement d'un petit placard dressing classique pour une femme avec un placard à porte plane, des portes de placard blanches et un sol en ardoise.
Aménagement d'un petit placard dressing classique pour une femme avec un placard à porte plane, des portes de placard blanches et un sol en ardoise.
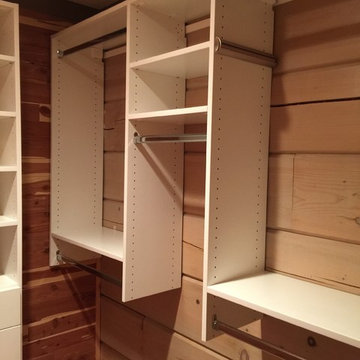
Walk in closet for a beautiful log home. This closet has drawers with shelving above as well as other adjustable shelving and shoe shelves. There are both single and double hang clothing storage, a valet rod and a laundry hamper.
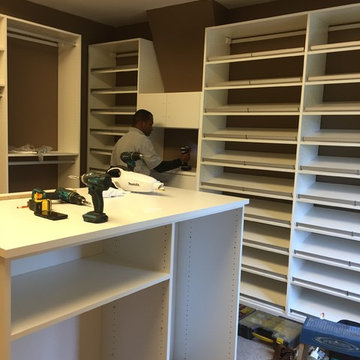
Adding finishing touches to a large closet, built for a very tall NBA client with lots of large shoes. Special request for an island that could house his suitcase which he is always packing.
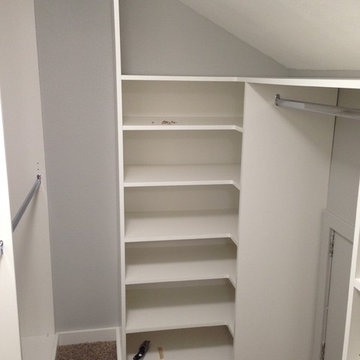
Simple, clean. Hard to use closet gets transformed into a functional space. Thoughtful planning and placement allows the owner to walk to the back of the closet and reach a storage door.
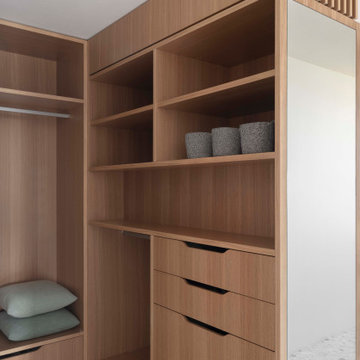
Idée de décoration pour un petit dressing design en bois brun neutre avec un placard à porte plane, un sol en marbre et un sol blanc.
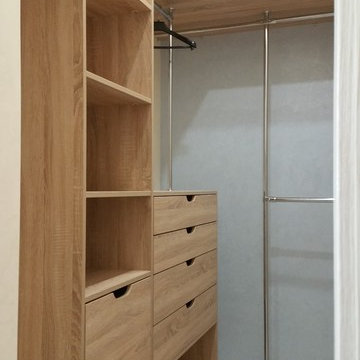
Réalisation d'un petit dressing en bois clair avec un placard à porte plane, un sol en carrelage de porcelaine et un sol gris.
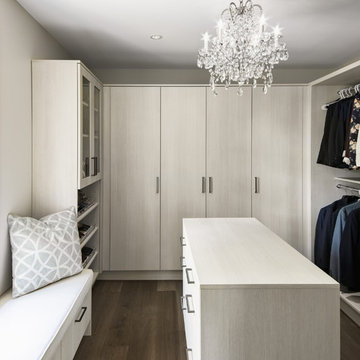
Photolux Studios
Réalisation d'un dressing design en bois clair neutre avec un placard à porte plane, parquet foncé et un sol marron.
Réalisation d'un dressing design en bois clair neutre avec un placard à porte plane, parquet foncé et un sol marron.
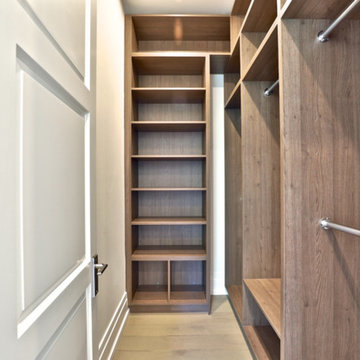
Inspiration pour un petit dressing minimaliste en bois clair neutre avec un placard à porte plane, un sol en carrelage de céramique et un sol beige.
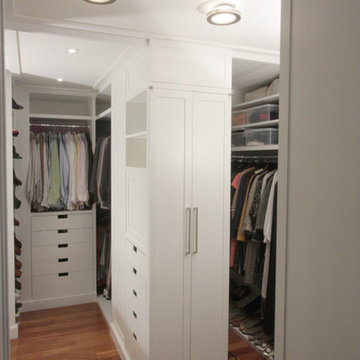
dMAD
Idée de décoration pour un dressing tradition de taille moyenne et neutre avec un placard à porte plane, des portes de placard blanches et un sol en bois brun.
Idée de décoration pour un dressing tradition de taille moyenne et neutre avec un placard à porte plane, des portes de placard blanches et un sol en bois brun.
Idées déco de dressings et rangements marrons avec un placard à porte plane
11