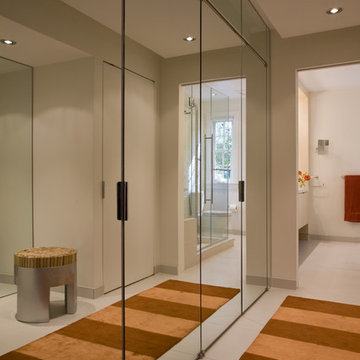Idées déco de dressings et rangements marrons avec un placard à porte vitrée
Trier par :
Budget
Trier par:Populaires du jour
81 - 100 sur 731 photos
1 sur 3
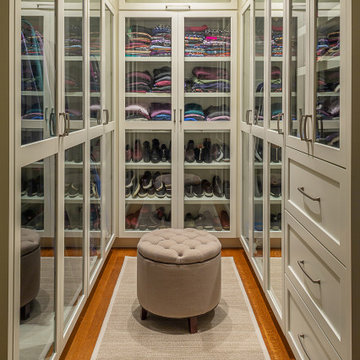
Réalisation d'une armoire encastrée de taille moyenne avec un placard à porte vitrée, des portes de placard grises, parquet foncé et un sol marron.
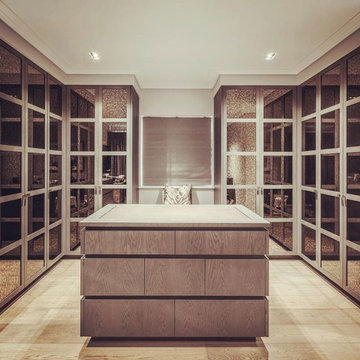
Luxury walk in wardrobe fully fitted wardrobe made by the joinery team. Storage Island with hidden drawers
Inspiration pour un dressing et rangement design en bois brun avec un placard à porte vitrée et un sol beige.
Inspiration pour un dressing et rangement design en bois brun avec un placard à porte vitrée et un sol beige.
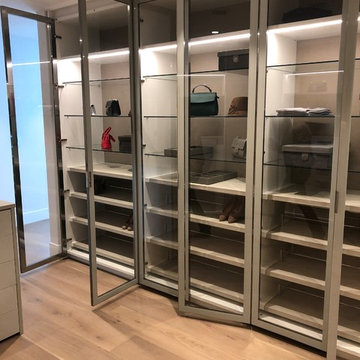
Cette image montre un très grand dressing minimaliste neutre avec un placard à porte vitrée, des portes de placard blanches, parquet clair et un sol beige.

Back Bay residential interior photography project Boston MA Client/Designer: Nicole Carney LLC
Photography: Keitaro Yoshioka Photography
Aménagement d'un dressing classique en bois clair pour une femme avec un placard à porte vitrée, un sol en bois brun et un sol marron.
Aménagement d'un dressing classique en bois clair pour une femme avec un placard à porte vitrée, un sol en bois brun et un sol marron.

A fabulous new walk-in closet with an accent wallpaper.
Photography (c) Jeffrey Totaro.
Aménagement d'un dressing classique de taille moyenne pour une femme avec un placard à porte vitrée, des portes de placard blanches, un sol en bois brun et un sol marron.
Aménagement d'un dressing classique de taille moyenne pour une femme avec un placard à porte vitrée, des portes de placard blanches, un sol en bois brun et un sol marron.
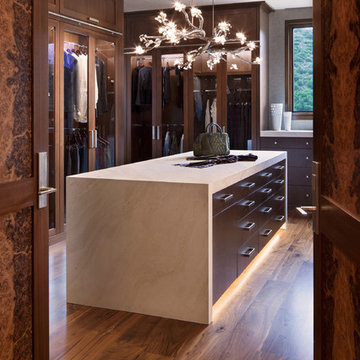
David O. Marlow
Inspiration pour un dressing chalet en bois foncé neutre avec un placard à porte vitrée, un sol en bois brun et un sol marron.
Inspiration pour un dressing chalet en bois foncé neutre avec un placard à porte vitrée, un sol en bois brun et un sol marron.
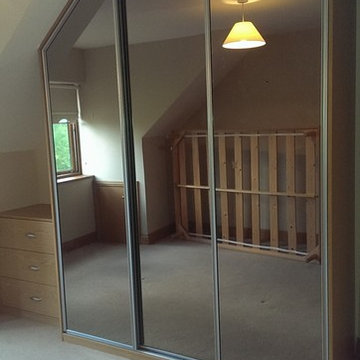
This three-doored angled wardrobe is complete with all mirrored doors.
Aménagement d'un placard dressing contemporain de taille moyenne et neutre avec un placard à porte vitrée et des portes de placard blanches.
Aménagement d'un placard dressing contemporain de taille moyenne et neutre avec un placard à porte vitrée et des portes de placard blanches.
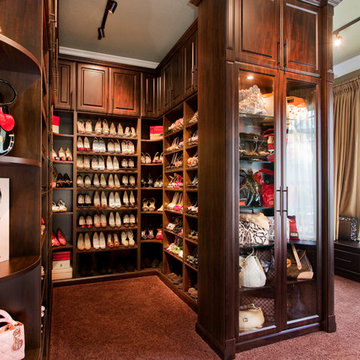
southernclosets
Inspiration pour un grand dressing traditionnel en bois foncé pour une femme avec un placard à porte vitrée et moquette.
Inspiration pour un grand dressing traditionnel en bois foncé pour une femme avec un placard à porte vitrée et moquette.
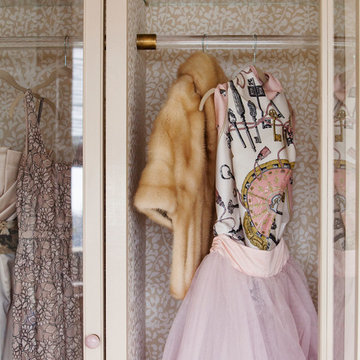
Inspiration pour un dressing room traditionnel pour une femme avec un placard à porte vitrée, des portes de placard beiges et moquette.
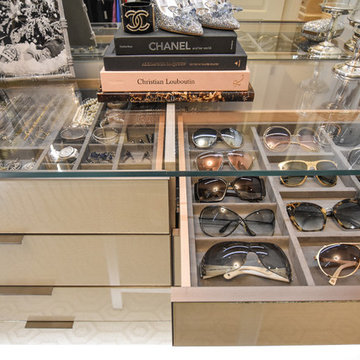
Inspiration pour un dressing traditionnel en bois clair de taille moyenne pour une femme avec un placard à porte vitrée, moquette et un sol gris.

Angled custom built-in cabinets utilizes every inch of this narrow gentlemen's closet. Brass rods, belt and tie racks and beautiful hardware make this a special retreat.
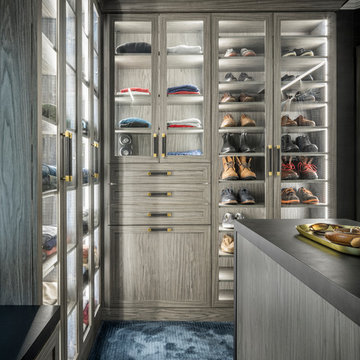
Aménagement d'un dressing classique pour un homme avec un placard à porte vitrée, moquette et un sol bleu.
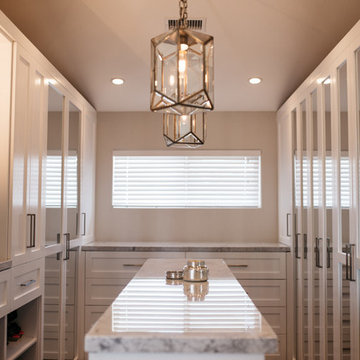
Image by Halli Aldous - Design by M. Swabb Decor + Style Closet design
Idée de décoration pour un grand dressing design avec un placard à porte vitrée et des portes de placard blanches.
Idée de décoration pour un grand dressing design avec un placard à porte vitrée et des portes de placard blanches.
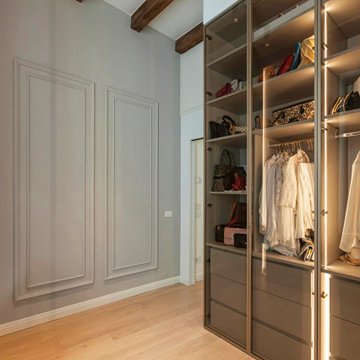
Réalisation d'un dressing de taille moyenne pour une femme avec un placard à porte vitrée, parquet clair et poutres apparentes.
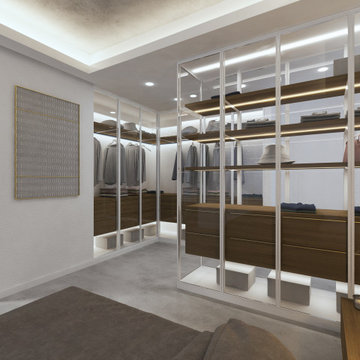
Il progetto di restyling e di arredo per questa villa moderna in fase di costruzione, ha voluto unire contemporaneità e tradizione, tema importante nei nostri progetti.
Dell’architettura della Costa Smeralda abbiamo recuperato i colori caldi e tenui, la sensazione di uno spazio avvolgente, quasi naturale, declinato in chiave moderna e lineare.
L’ambiente principale, la zona giorno era caratterizzata da un corridoio stretto che con due pareti inclinate si affacciava bruscamente sulla sala. Per armonizzare il rapporto tra gli ambienti e i cambi di quota, abbiamo scelto di raccordare le linee di pareti e soffitto con un rivestimento in granito rigato, che richiami i lavori di Sciola e impreziosisca l’ingresso.
Il decoro rigato viene richiamato in altri elementi di arredo, come nella camera da letto e nel bagno, nei pannelli in rovere che rivestono la testiera del letto e il mobile lavabo.
Il granito si ripropone nel rivestimento della piscina, nei complementi di arredo e nel top cucina.
Nel soffitto, il tono grigio chiaro luminoso del granito viene riproposto all’interno delle campiture centrali.
Il richiamo alla tradizione è presente anche negli elementi di decoro tessile utilizzati in tutta la casa. In sala, i toni neutri e giallo oro dei tappeti di mariantoniaurru, richiamano la tradizione in maniera contemporanea e allo stesso modo il pannello Cabulè, disegnato dallo studio, impreziosisce la camera da letto e ne migliora l’acustica.
Per la cucina è stato scelto, infine, un look semplice, total white, adatto ad un ambiente funzionale e luminoso.
Gli arredi sono tutti in legno, granito e materiali tessili; veri, quasi rustici, ma al tempo stesso raffinati.
The project involves a detailed restyling of a modern under construction villa, and it aims to join contemporary and traditional features, such as many of our projects do.
From the Costa Smeralda architecture, we borrowed warm and soft colors, and that atmosphere in which the environment seems to embrace the guests, and we tried to translate it into a much modern design.
The main part of the project is the living room, where a narrow hall, would lead, through two opening walls, abruptly facing the wall. To improve the balance between hall and ling room, and the different ceiling heights it was decided to cover the walls and ceiling with striped granite covering, recalling Sciola’s work and embellishing the entrance.
Striped decor recurs throughout the house, like in the walnut panels covering the bedroom headboard and the bathroom sink cabinet.
Granite is present on the pool borders, in furniture pieces and on the kitchen top.
The ceiling, thanks to a light grey shade, recalls the granite impression.
In the living room, golden yellow details appear in mariantoniaurru carpets, while in the bedroom, Cabulè textile panels, designed by the Studio, improve acoustic performance.
For the kitchen we picked out a simple, total white look, to focus on its feature of functional and luminous environment.
All the furniture pieces are made of natural wood, granite or textile material, to underline the feeling of something true, rustic but at the same time sophisticated.
Traditional elements are also present, all the while translated in modern language, on many textile furnishing accessories chosen.
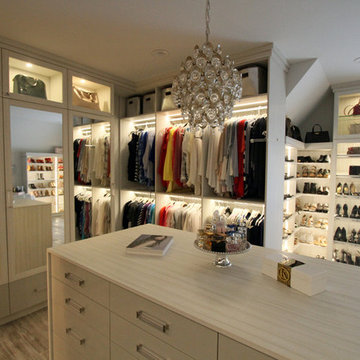
Cette photo montre un grand dressing chic en bois clair pour une femme avec un placard à porte vitrée, parquet clair et un sol gris.
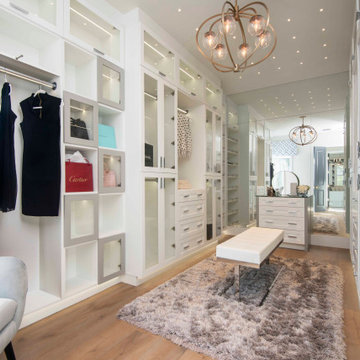
Idée de décoration pour un dressing tradition pour une femme avec un placard à porte vitrée, des portes de placard blanches, un sol en bois brun et un sol marron.
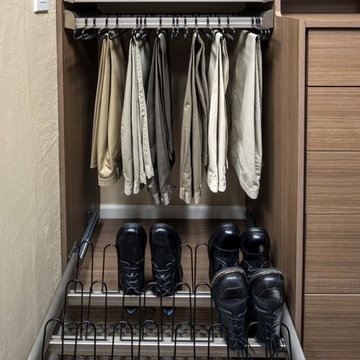
Karine Weiller
Idées déco pour un petit placard dressing contemporain en bois brun neutre avec un placard à porte vitrée et moquette.
Idées déco pour un petit placard dressing contemporain en bois brun neutre avec un placard à porte vitrée et moquette.
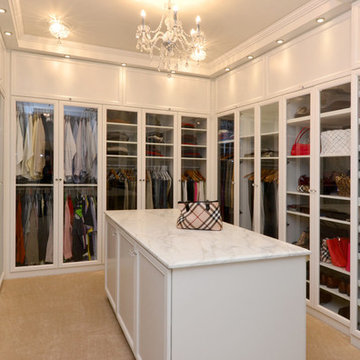
One of the most organized closets I've seen! With designated shelves, drawers, and hanging racks for everything from suits and dresses to shoes and purses, we also installed doors to ensure every item stays prestine and dust-free! A useful closet island space was also installed for easy storage and a place to fold clothes.
Project designed by Michelle Yorke Interior Design Firm in Bellevue. Serving Redmond, Sammamish, Issaquah, Mercer Island, Kirkland, Medina, Clyde Hill, and Seattle.
For more about Michelle Yorke, click here: https://michelleyorkedesign.com/
Idées déco de dressings et rangements marrons avec un placard à porte vitrée
5
