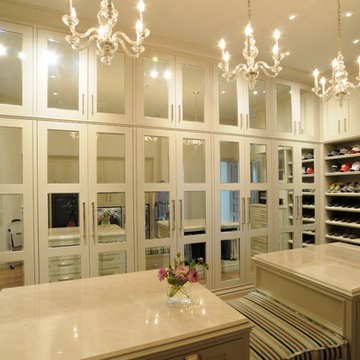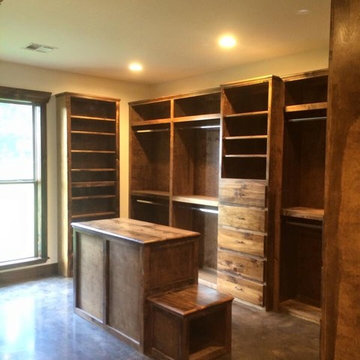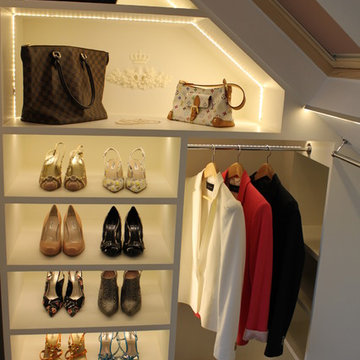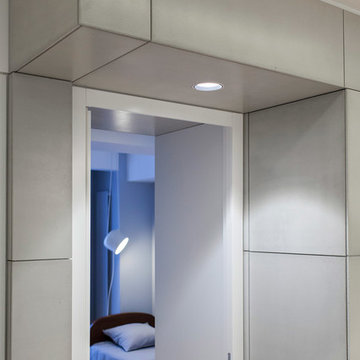Idées déco de dressings et rangements marrons, gris
Trier par :
Budget
Trier par:Populaires du jour
101 - 120 sur 74 655 photos
1 sur 3
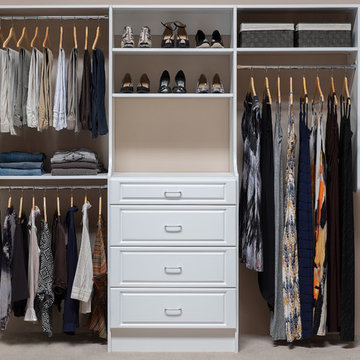
Cette photo montre un placard dressing tendance de taille moyenne pour une femme avec un placard avec porte à panneau surélevé, des portes de placard blanches et moquette.
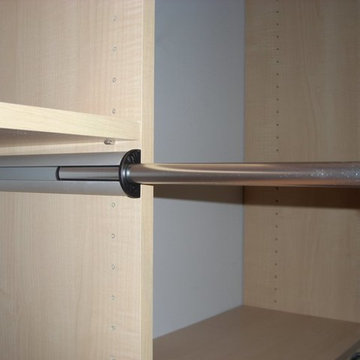
Arctic White walk-in closet with Crescent handles and chrome rods.
Aménagement d'un dressing et rangement contemporain.
Aménagement d'un dressing et rangement contemporain.
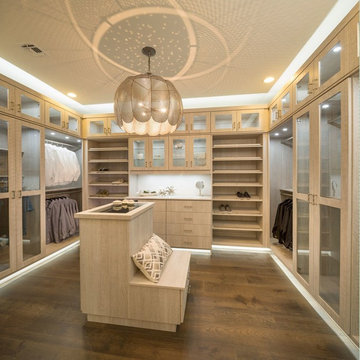
Inspiration pour un grand dressing design en bois clair neutre avec un placard à porte plane, parquet foncé et un sol marron.
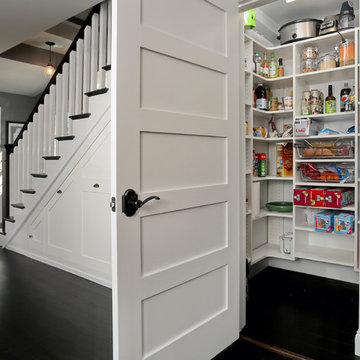
A new walk-in pantry was added under the stair with customizable storage. Photography by OnSite Studios
Inspiration pour un dressing minimaliste de taille moyenne et neutre avec un placard sans porte.
Inspiration pour un dressing minimaliste de taille moyenne et neutre avec un placard sans porte.
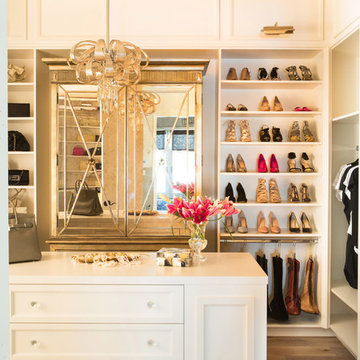
Lori Dennis Interior Design
SoCal Contractor Construction
Erika Bierman Photography
Cette image montre un grand dressing traditionnel pour une femme avec des portes de placard blanches, un sol en bois brun et un placard avec porte à panneau encastré.
Cette image montre un grand dressing traditionnel pour une femme avec des portes de placard blanches, un sol en bois brun et un placard avec porte à panneau encastré.
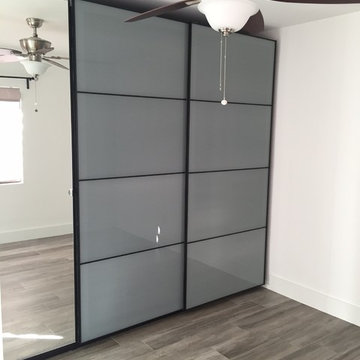
Cette image montre un dressing et rangement traditionnel de taille moyenne et neutre avec un sol en vinyl.
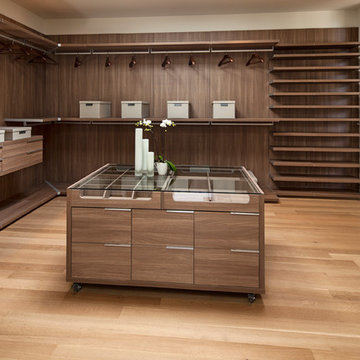
Exemple d'un très grand dressing room tendance en bois foncé neutre avec un placard sans porte, parquet clair et un sol marron.
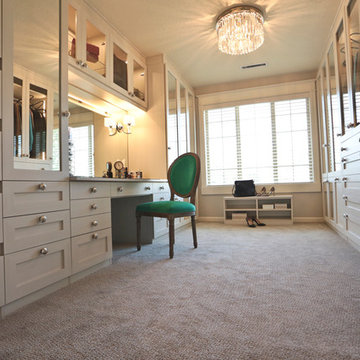
Have you EVER seen a more fabulous closet? Custom from top to bottom to house extraordinary shoes, purses and racks of glorious outfits!
Photography by: Cody Wheeler
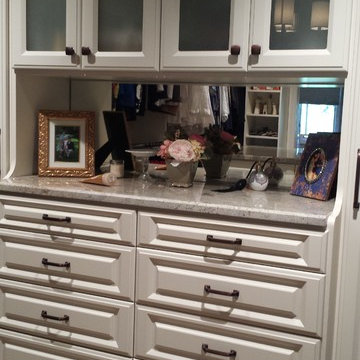
Hutch - Deep drawers
Eggshell Ivory/Granite top
Cette image montre un grand dressing traditionnel neutre avec un placard avec porte à panneau surélevé, des portes de placard blanches, un sol en bois brun et un sol marron.
Cette image montre un grand dressing traditionnel neutre avec un placard avec porte à panneau surélevé, des portes de placard blanches, un sol en bois brun et un sol marron.
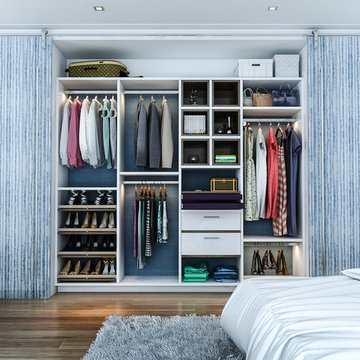
Boasting pressed glass sliding doors with a blue organic design, 16" deep panels, shelves and drawers, and chocolate melamine lined cubbies to create contrast, this women's reach-in closet is the epitome of modern style.

Cette image montre un dressing nordique en bois clair de taille moyenne et neutre avec un placard à porte vitrée et moquette.
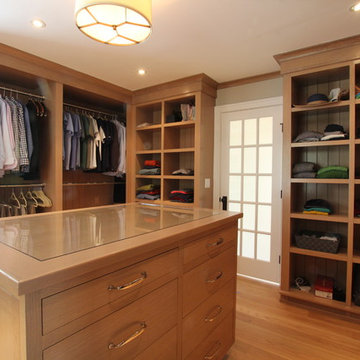
This project required the renovation of the Master Bedroom area of a Westchester County country house. Previously other areas of the house had been renovated by our client but she had saved the best for last. We reimagined and delineated five separate areas for the Master Suite from what before had been a more open floor plan: an Entry Hall; Master Closet; Master Bath; Study and Master Bedroom. We clarified the flow between these rooms and unified them with the rest of the house by using common details such as rift white oak floors; blackened Emtek hardware; and french doors to let light bleed through all of the spaces. We selected a vein cut travertine for the Master Bathroom floor that looked a lot like the rift white oak flooring elsewhere in the space so this carried the motif of the floor material into the Master Bathroom as well. Our client took the lead on selection of all the furniture, bath fixtures and lighting so we owe her no small praise for not only carrying the design through to the smallest details but coordinating the work of the contractors as well.
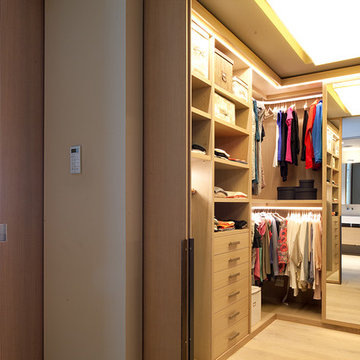
Cette image montre un dressing design en bois clair de taille moyenne et neutre avec un placard sans porte et parquet clair.
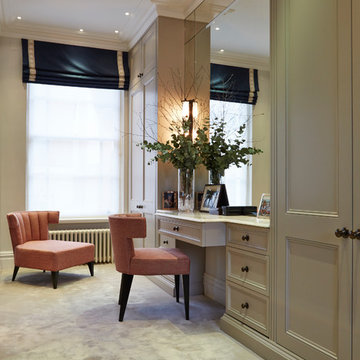
Idées déco pour un dressing room classique neutre avec un placard avec porte à panneau encastré, des portes de placard beiges, moquette et un sol beige.
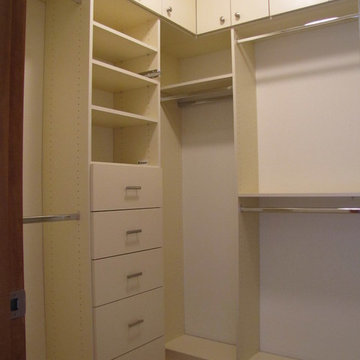
Maximum storage with custom floor to ceiling cabinets. Doors at the top conceal out of season items. White units keep the small area bright and crisp.
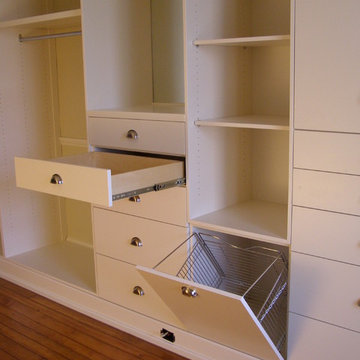
Thomas Ricci
Cette photo montre un dressing chic de taille moyenne et neutre avec des portes de placard blanches, un sol en bois brun et un placard à porte plane.
Cette photo montre un dressing chic de taille moyenne et neutre avec des portes de placard blanches, un sol en bois brun et un placard à porte plane.
Idées déco de dressings et rangements marrons, gris
6
