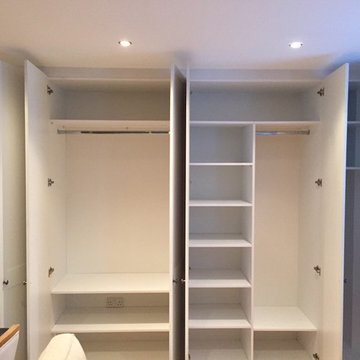Idées déco de dressings et rangements marrons
Trier par :
Budget
Trier par:Populaires du jour
121 - 140 sur 3 283 photos
1 sur 3
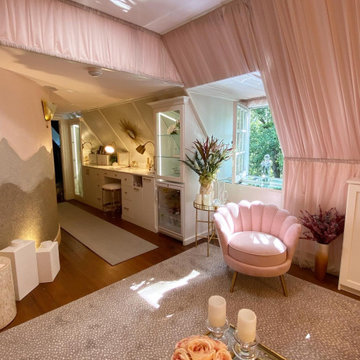
Custom cabinetry "She Shed" designed specifically for the Queen of the house.
The desk height is perfect for working from home, wrapping gifts & craft projects. Even unwind after a long day of work with a nice cold beverage from the wine fridge. This room is also the perfect place to display those timeless memories such as your wedding dress!
White leather drawer fronts & gold accents finish the space and leave it looking clean & chic!
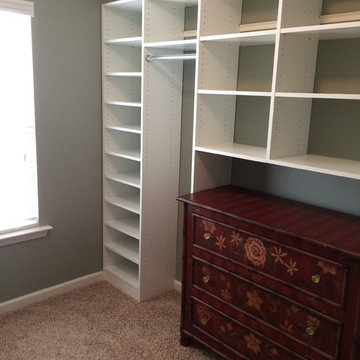
This dresser was special to the client so we incorporated space into the design in order for it to remain in the plan.
Idées déco pour un dressing classique de taille moyenne et neutre avec un placard sans porte, des portes de placard blanches, moquette et un sol beige.
Idées déco pour un dressing classique de taille moyenne et neutre avec un placard sans porte, des portes de placard blanches, moquette et un sol beige.
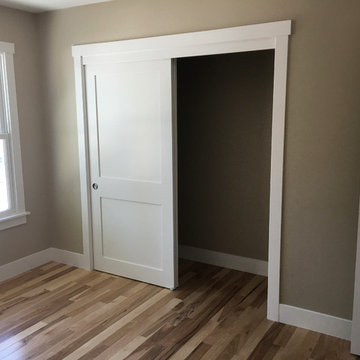
This Bay Area home gets new hardwood flooring installed in the master bedroom.
Exemple d'un placard dressing chic de taille moyenne et neutre avec un placard à porte plane, des portes de placard blanches et parquet clair.
Exemple d'un placard dressing chic de taille moyenne et neutre avec un placard à porte plane, des portes de placard blanches et parquet clair.
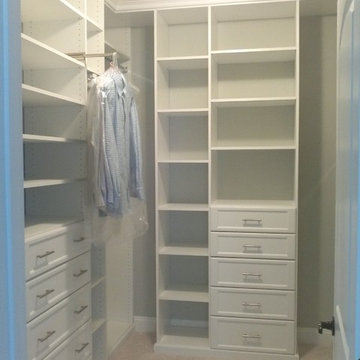
Walk-In Master Closet with plenty of drawers, shelving and a built-in hamper (on wall to right out of picture).
Designed by Michelle Langley and Fabricated/Installed by Closet Factory Washington DC.
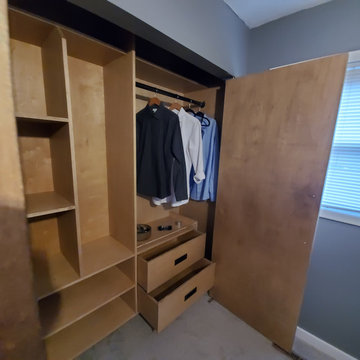
Réalisation d'un petit placard dressing design en bois clair neutre avec un placard à porte plane, moquette et un sol gris.
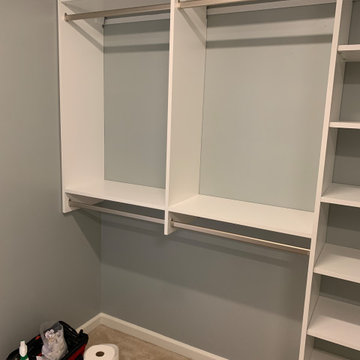
Aménagement d'un grand dressing room moderne pour une femme avec des portes de placard blanches, moquette et un sol beige.
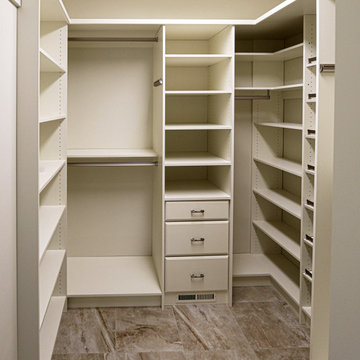
In this master bedroom closet, Medallion Silverline maple Winston drawer fronts in the Divinity Classic Paint and accessorized with Hafele closet rods, shoe fences, and valet for maximum storage and organization.
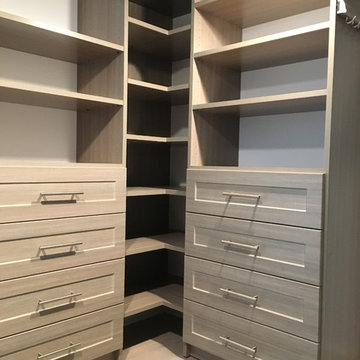
Tricky ceilings in this Fair Haven, NJ attic. No problem, we've used every inch of space to give you the most bang for your buck.
Cette image montre un dressing room traditionnel en bois vieilli de taille moyenne et neutre avec un placard à porte shaker et un sol en bois brun.
Cette image montre un dressing room traditionnel en bois vieilli de taille moyenne et neutre avec un placard à porte shaker et un sol en bois brun.
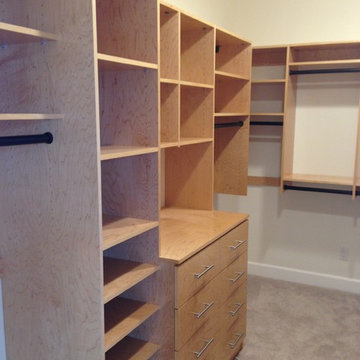
Maple plywood finished post machine work for a superior fit and finish. This kind of process provides increased durability and a more sophisticated appearance. It is a more expensive process, but well worth it.
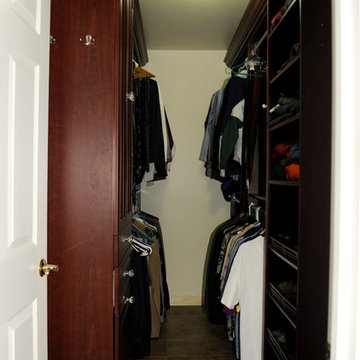
Cette image montre un dressing traditionnel de taille moyenne et neutre avec un placard avec porte à panneau surélevé et des portes de placard marrons.
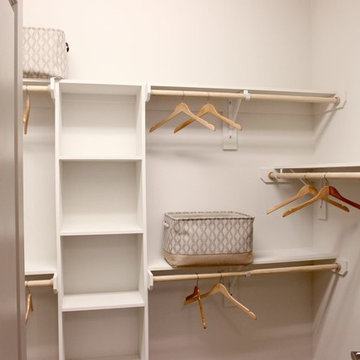
Cette image montre un dressing de taille moyenne et neutre avec un placard sans porte et des portes de placard blanches.

photos by Pedro Marti
This large light-filled open loft in the Tribeca neighborhood of New York City was purchased by a growing family to make into their family home. The loft, previously a lighting showroom, had been converted for residential use with the standard amenities but was entirely open and therefore needed to be reconfigured. One of the best attributes of this particular loft is its extremely large windows situated on all four sides due to the locations of neighboring buildings. This unusual condition allowed much of the rear of the space to be divided into 3 bedrooms/3 bathrooms, all of which had ample windows. The kitchen and the utilities were moved to the center of the space as they did not require as much natural lighting, leaving the entire front of the loft as an open dining/living area. The overall space was given a more modern feel while emphasizing it’s industrial character. The original tin ceiling was preserved throughout the loft with all new lighting run in orderly conduit beneath it, much of which is exposed light bulbs. In a play on the ceiling material the main wall opposite the kitchen was clad in unfinished, distressed tin panels creating a focal point in the home. Traditional baseboards and door casings were thrown out in lieu of blackened steel angle throughout the loft. Blackened steel was also used in combination with glass panels to create an enclosure for the office at the end of the main corridor; this allowed the light from the large window in the office to pass though while creating a private yet open space to work. The master suite features a large open bath with a sculptural freestanding tub all clad in a serene beige tile that has the feel of concrete. The kids bath is a fun play of large cobalt blue hexagon tile on the floor and rear wall of the tub juxtaposed with a bright white subway tile on the remaining walls. The kitchen features a long wall of floor to ceiling white and navy cabinetry with an adjacent 15 foot island of which half is a table for casual dining. Other interesting features of the loft are the industrial ladder up to the small elevated play area in the living room, the navy cabinetry and antique mirror clad dining niche, and the wallpapered powder room with antique mirror and blackened steel accessories.
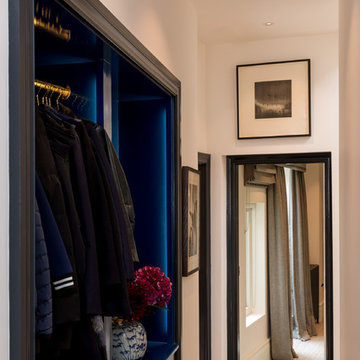
Electric blue back lit lacquer wardrobe.
Inspiration pour un petit dressing room bohème neutre avec un placard sans porte, des portes de placard bleues, un sol en bois brun et un sol marron.
Inspiration pour un petit dressing room bohème neutre avec un placard sans porte, des portes de placard bleues, un sol en bois brun et un sol marron.
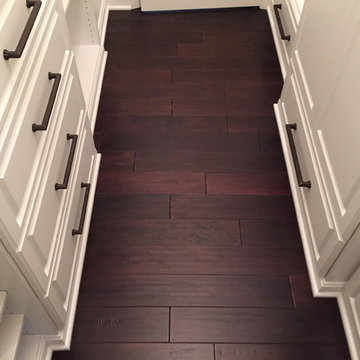
Jessica Earley-Oberrecht
Inspiration pour un petit dressing traditionnel neutre avec un placard avec porte à panneau surélevé, des portes de placard blanches et parquet foncé.
Inspiration pour un petit dressing traditionnel neutre avec un placard avec porte à panneau surélevé, des portes de placard blanches et parquet foncé.
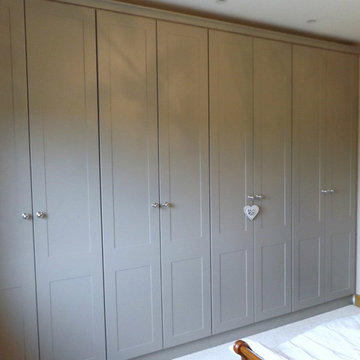
Grey Fitted Wardrobe with Chrome Beehive Knob
Inspiration pour un placard dressing design de taille moyenne et neutre avec un placard à porte shaker, des portes de placard grises et moquette.
Inspiration pour un placard dressing design de taille moyenne et neutre avec un placard à porte shaker, des portes de placard grises et moquette.
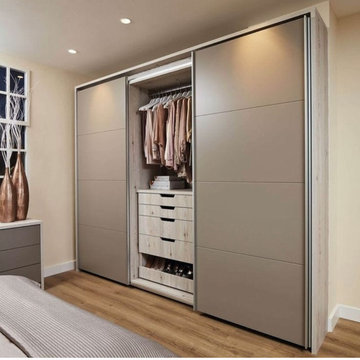
Closets and sliding doors by Komandor. Closets come in all shapes and styles. We collaborate with all our clients to design a closet system that is unique to your needs. Any size, color, or style… from design to delivery our designers are here to make your closet goals a reality.
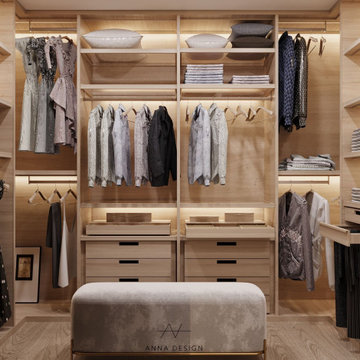
Walking-in closet, with large mirror and built in strip lights.
Réalisation d'un dressing minimaliste en bois clair de taille moyenne et neutre avec un placard à porte plane, parquet clair et un sol beige.
Réalisation d'un dressing minimaliste en bois clair de taille moyenne et neutre avec un placard à porte plane, parquet clair et un sol beige.
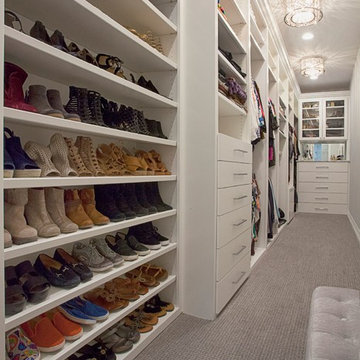
Inspiration pour un dressing traditionnel de taille moyenne pour une femme avec un placard à porte plane, des portes de placard blanches, moquette et un sol gris.
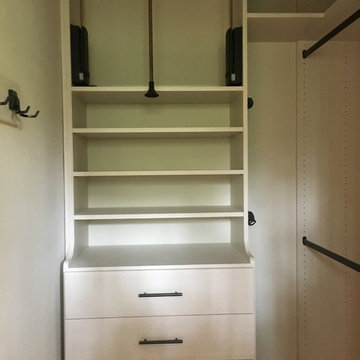
Idées déco pour un dressing classique de taille moyenne et neutre avec un placard à porte plane, des portes de placard blanches, moquette et un sol gris.
Idées déco de dressings et rangements marrons
7
