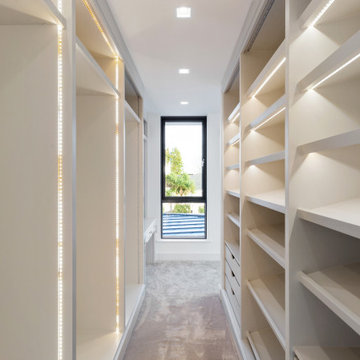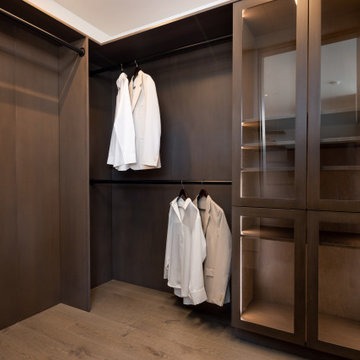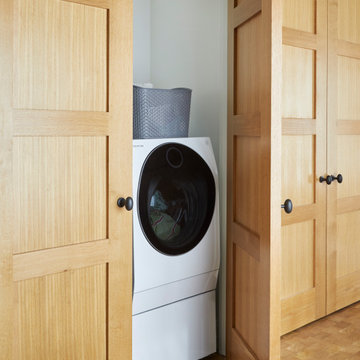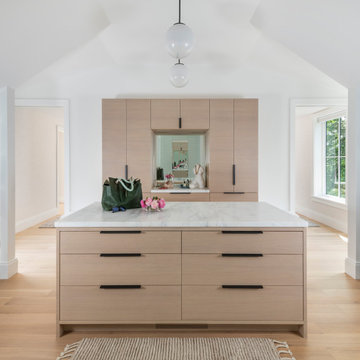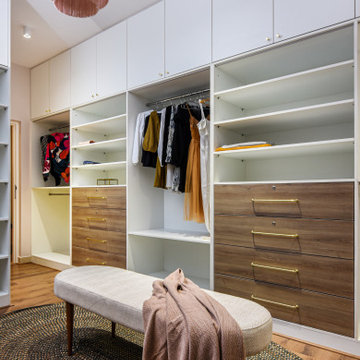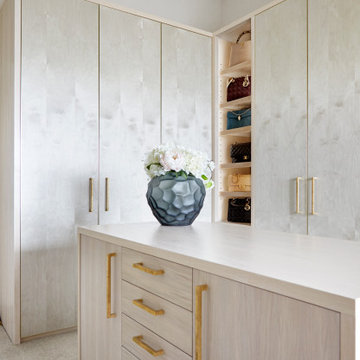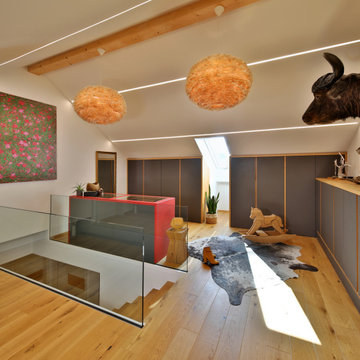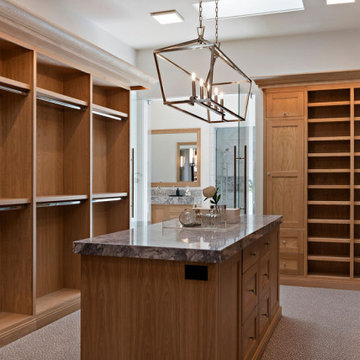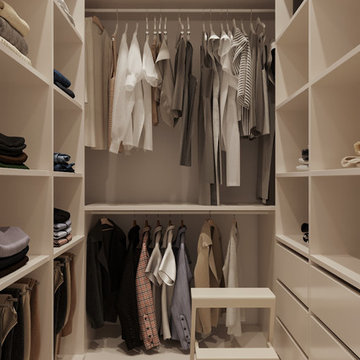Idées déco de dressings et rangements marrons, turquoises
Trier par :
Budget
Trier par:Populaires du jour
141 - 160 sur 56 740 photos
1 sur 3
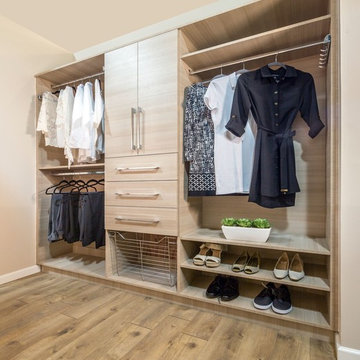
Exemple d'un dressing tendance en bois clair de taille moyenne et neutre avec un placard à porte plane, un sol en bois brun et un sol marron.
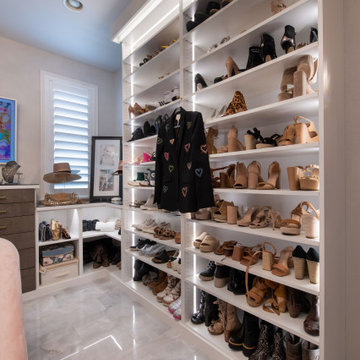
A walk-in closet is a luxurious and practical addition to any home, providing a spacious and organized haven for clothing, shoes, and accessories.
Typically larger than standard closets, these well-designed spaces often feature built-in shelves, drawers, and hanging rods to accommodate a variety of wardrobe items.
Ample lighting, whether natural or strategically placed fixtures, ensures visibility and adds to the overall ambiance. Mirrors and dressing areas may be integrated for convenience, transforming the walk-in closet into a private dressing room.
The design possibilities are endless, allowing individuals to personalize the space according to their preferences, making the walk-in closet not just a functional storage area but a stylish retreat where one can start and end the day with ease and sophistication.
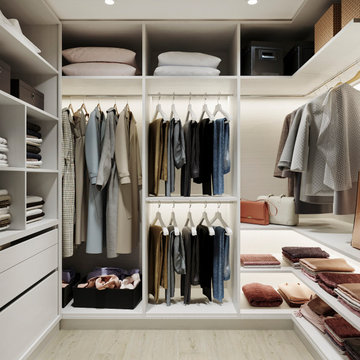
Проект 3-х комнатной квартиры общей площадью 126 кв. метров, расположенной в ЖК «Петроглиф» выполнен для семьи с двумя детьми.
Основной запрос заказчиков – создать светлое, сдержанное пространство для комфортной семейной жизни. Концепция данного интерьера была построена на сочетании теплых оттенков дерева со светлыми текстурами декоративных покрытий стен, никакой вычурности и кричащих акцентов. Работа началась с грамотного планирования пространства. В результате мы получили просторную зону кухни-гостиной, личное пространство для каждого маленького члена семью в виде отдельной комнаты, для родителей – спальня с небольшой гардеробной, два санузла и прихожая. В основе стилевого решения квартиры был выбран современный стиль, без лишних деталей, все сдержанно с акцентом на качество материалов и качественный добротный ремонт. Одним из дополнительных требований заказчиков было грамотное планирование зон хранения. Все условия заказчика были нами выполнены, на свет появился очень достойный интерьер. Сами заказчики остались довольны, для нас это главное и к этому мы стремимся в каждом нашем проекте.
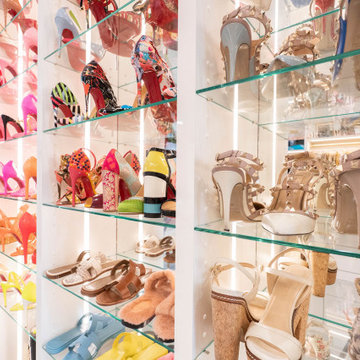
A walk-in closet is a luxurious and practical addition to any home, providing a spacious and organized haven for clothing, shoes, and accessories.
Typically larger than standard closets, these well-designed spaces often feature built-in shelves, drawers, and hanging rods to accommodate a variety of wardrobe items.
Ample lighting, whether natural or strategically placed fixtures, ensures visibility and adds to the overall ambiance. Mirrors and dressing areas may be conveniently integrated, transforming the walk-in closet into a private dressing room.
The design possibilities are endless, allowing individuals to personalize the space according to their preferences, making the walk-in closet a functional storage area and a stylish retreat where one can start and end the day with ease and sophistication.
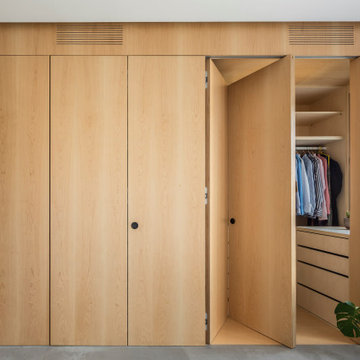
Vestidor con puertas correderas
Cette image montre un dressing design en bois brun de taille moyenne et neutre avec un placard avec porte à panneau encastré, un sol en carrelage de céramique et un sol gris.
Cette image montre un dressing design en bois brun de taille moyenne et neutre avec un placard avec porte à panneau encastré, un sol en carrelage de céramique et un sol gris.
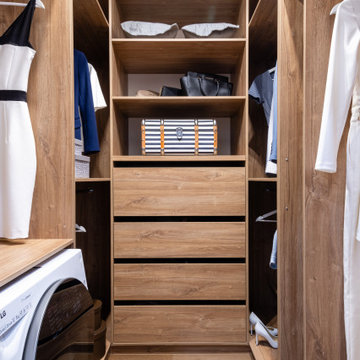
Réalisation d'un dressing design en bois clair neutre avec un placard à porte plane, parquet clair et un sol marron.

Photographer - Stefan Radtke.
Idée de décoration pour un très grand dressing room design en bois clair pour une femme avec un placard à porte plane, moquette, un sol beige et un plafond en papier peint.
Idée de décoration pour un très grand dressing room design en bois clair pour une femme avec un placard à porte plane, moquette, un sol beige et un plafond en papier peint.
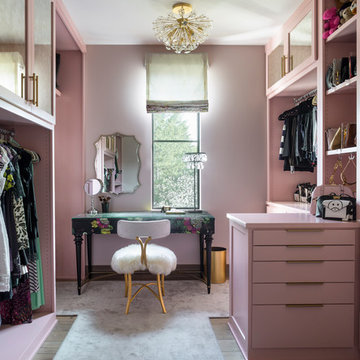
Custom cut carpet in walk in closet.
Interior Design: Duet Design Group
Photo: Emily Minton Redfield
Cette photo montre un dressing room tendance pour une femme avec un placard à porte shaker, un sol en bois brun et un sol marron.
Cette photo montre un dressing room tendance pour une femme avec un placard à porte shaker, un sol en bois brun et un sol marron.
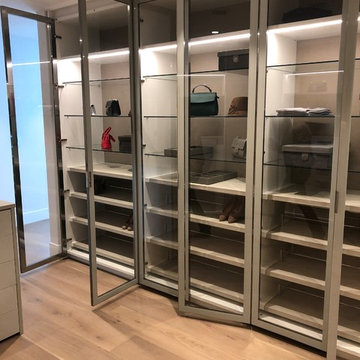
Cette image montre un très grand dressing minimaliste neutre avec un placard à porte vitrée, des portes de placard blanches, parquet clair et un sol beige.

Back Bay residential interior photography project Boston MA Client/Designer: Nicole Carney LLC
Photography: Keitaro Yoshioka Photography
Aménagement d'un dressing classique en bois clair pour une femme avec un placard à porte vitrée, un sol en bois brun et un sol marron.
Aménagement d'un dressing classique en bois clair pour une femme avec un placard à porte vitrée, un sol en bois brun et un sol marron.

Visit The Korina 14803 Como Circle or call 941 907.8131 for additional information.
3 bedrooms | 4.5 baths | 3 car garage | 4,536 SF
The Korina is John Cannon’s new model home that is inspired by a transitional West Indies style with a contemporary influence. From the cathedral ceilings with custom stained scissor beams in the great room with neighboring pristine white on white main kitchen and chef-grade prep kitchen beyond, to the luxurious spa-like dual master bathrooms, the aesthetics of this home are the epitome of timeless elegance. Every detail is geared toward creating an upscale retreat from the hectic pace of day-to-day life. A neutral backdrop and an abundance of natural light, paired with vibrant accents of yellow, blues, greens and mixed metals shine throughout the home.
Idées déco de dressings et rangements marrons, turquoises
8
