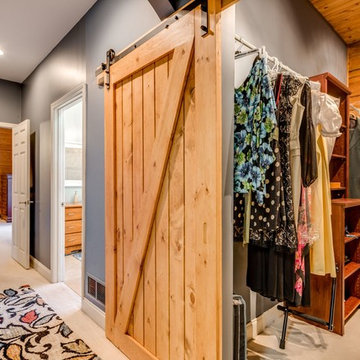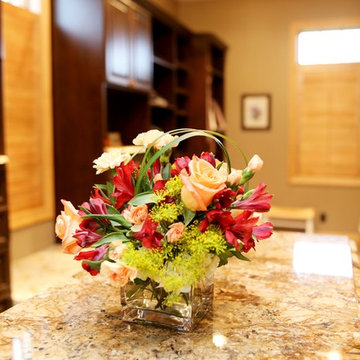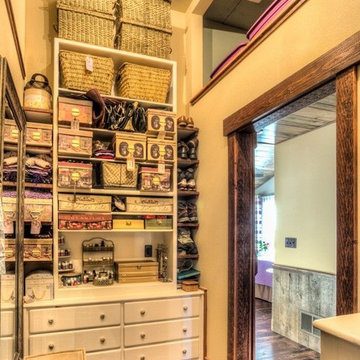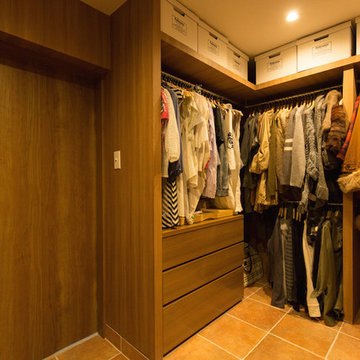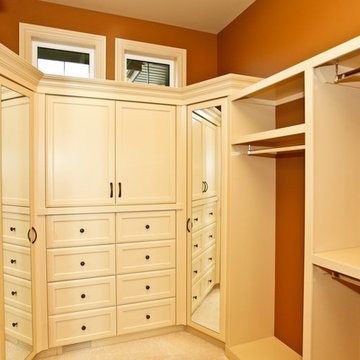Idées déco de dressings et rangements montagne oranges
Trier par :
Budget
Trier par:Populaires du jour
1 - 20 sur 46 photos
1 sur 3
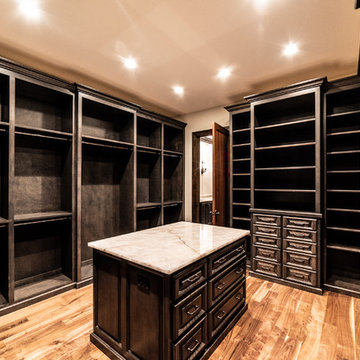
Inspiration pour un dressing chalet en bois foncé de taille moyenne et neutre avec un placard sans porte, parquet clair et un sol marron.
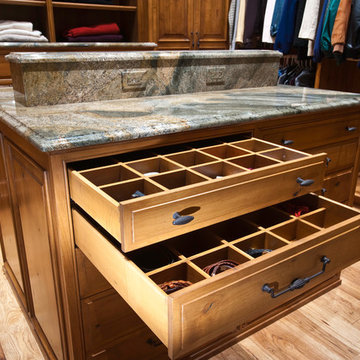
An island cabinet and drawers with a marble countertop is an excellent choice to maximize the closet. The drawers have a built-in organizer inside that amplify its function. While the design of the cabinet doors with raised-panel style and wrought iron handles give it a cozy look.
Built by ULFBUILT - General contractor of custom homes in Vail and Beaver Creek. Contact us today to learn more.
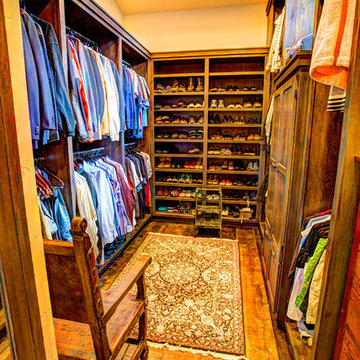
Bedell Photography www.bedellphoto.smugmug.com
Idées déco pour un grand dressing montagne en bois vieilli neutre avec un placard à porte plane et un sol en bois brun.
Idées déco pour un grand dressing montagne en bois vieilli neutre avec un placard à porte plane et un sol en bois brun.
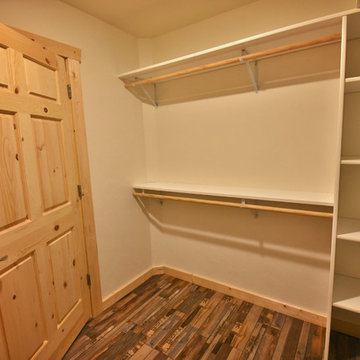
Just the right amount of space in this walk-in master bedroom closet. This shelving will keep things organized for years to come.
Cette image montre un dressing chalet de taille moyenne et neutre avec un placard sans porte, des portes de placard blanches, un sol en bois brun et un sol marron.
Cette image montre un dressing chalet de taille moyenne et neutre avec un placard sans porte, des portes de placard blanches, un sol en bois brun et un sol marron.
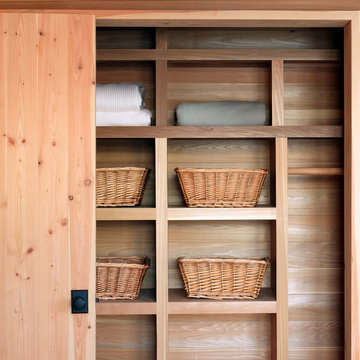
Simplistic and elegant closet storage in this New England lake camp,
Réalisation d'un placard dressing chalet en bois clair neutre.
Réalisation d'un placard dressing chalet en bois clair neutre.
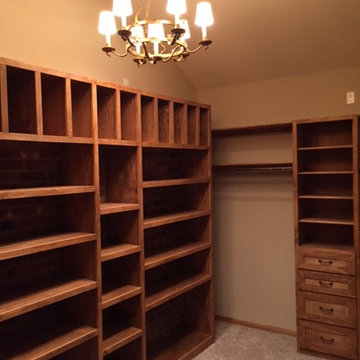
Idée de décoration pour un grand dressing chalet en bois clair avec moquette.

Large diameter Western Red Cedar logs from Pioneer Log Homes of B.C. built by Brian L. Wray in the Colorado Rockies. 4500 square feet of living space with 4 bedrooms, 3.5 baths and large common areas, decks, and outdoor living space make it perfect to enjoy the outdoors then get cozy next to the fireplace and the warmth of the logs.
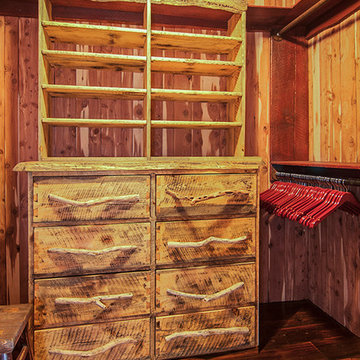
All the wood used in the remodel of this ranch house in South Central Kansas is reclaimed material. Berry Craig, the owner of Reclaimed Wood Creations Inc. searched the country to find the right woods to make this home a reflection of his abilities and a work of art. It started as a 50 year old metal building on a ranch, and was striped down to the red iron structure and completely transformed. It showcases his talent of turning a dream into a reality when it comes to anything wood. Show him a picture of what you would like and he can make it!
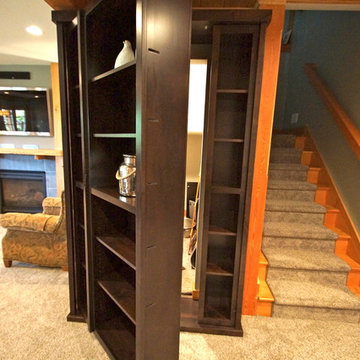
This storage area was disguised with a beautiful custom bookshelf door to hide the area from view and create a lovely display space that adds to the family room elegance.
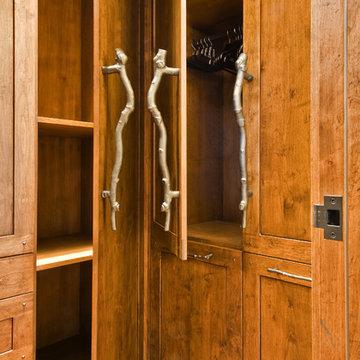
This exceptional log home is remotely located and perfectly situated to complement the natural surroundings. The home fully utilizes its spectacular views. Our design for the homeowners blends elements of rustic elegance juxtaposed with modern clean lines. It’s a sensational space where the rugged, tactile elements highlight the contrasting modern finishes.
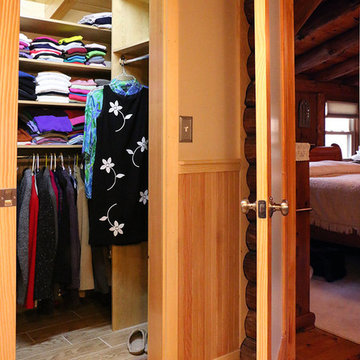
Pine bead board, wood grain pattern porcelain tile.
Photo: Christopher Dearborn, New Frontiers Design
Aménagement d'un dressing montagne de taille moyenne et neutre avec parquet clair.
Aménagement d'un dressing montagne de taille moyenne et neutre avec parquet clair.
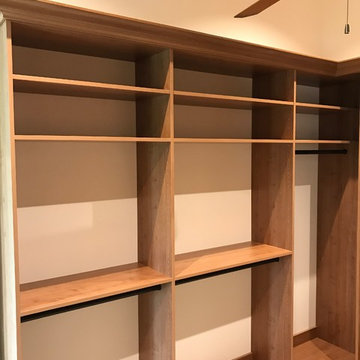
Cette image montre un dressing et rangement chalet en bois clair de taille moyenne avec un placard avec porte à panneau surélevé, un sol en carrelage de céramique et un sol beige.
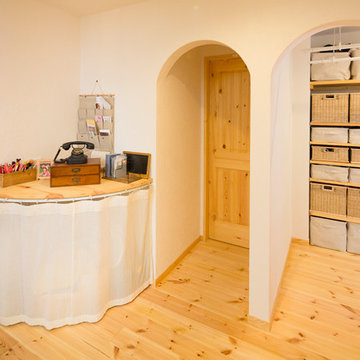
「塔のある家」の中に広がる楽しさいっぱいの遊び空間
Aménagement d'un dressing montagne neutre avec un sol en bois brun et un sol beige.
Aménagement d'un dressing montagne neutre avec un sol en bois brun et un sol beige.
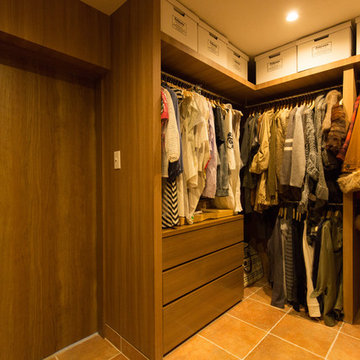
ラスティックWハウス
Cette photo montre un dressing room montagne en bois brun neutre avec tomettes au sol et un sol orange.
Cette photo montre un dressing room montagne en bois brun neutre avec tomettes au sol et un sol orange.
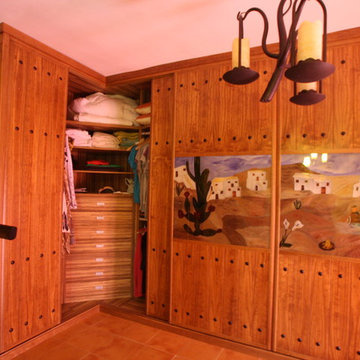
Cette photo montre un placard dressing montagne en bois brun de taille moyenne pour un homme avec un placard à porte plane.
Idées déco de dressings et rangements montagne oranges
1
