Idées déco de dressings et rangements neutres avec placards
Trier par :
Budget
Trier par:Populaires du jour
121 - 140 sur 26 393 photos
1 sur 3
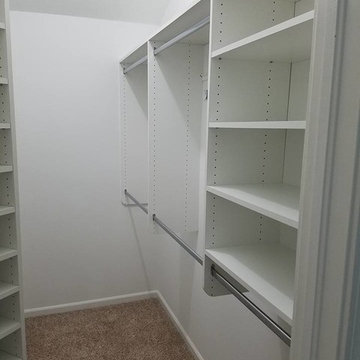
Aménagement d'un dressing classique de taille moyenne et neutre avec un placard sans porte, des portes de placard blanches, moquette et un sol beige.
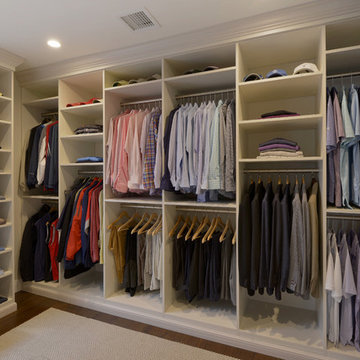
Idée de décoration pour un grand dressing design neutre avec un placard à porte shaker, des portes de placard blanches et parquet foncé.
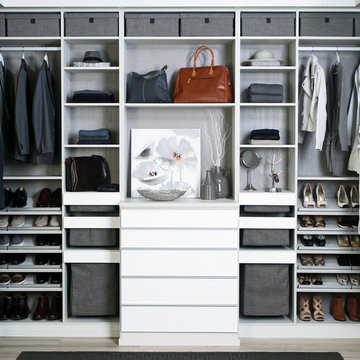
Beautiful His/her walk-in closet, with custom grey storage baskets. Slanted shoe carousels, white high gloss fronts on drawers that fully extend-soft close.
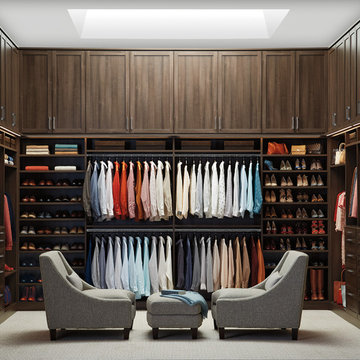
TCS Closets
Master closet in Flint with integrated lighting and customizable island.
Exemple d'un dressing room chic en bois foncé neutre avec un placard à porte shaker et moquette.
Exemple d'un dressing room chic en bois foncé neutre avec un placard à porte shaker et moquette.
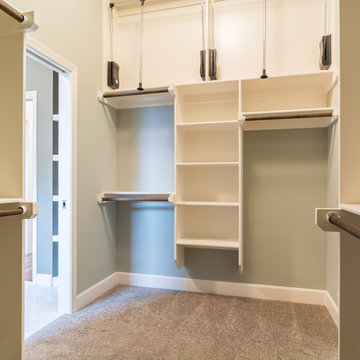
walk-in closet with tall ceiling and pull down closet pulls.
Idées déco pour un dressing classique de taille moyenne et neutre avec un placard sans porte, des portes de placard blanches et moquette.
Idées déco pour un dressing classique de taille moyenne et neutre avec un placard sans porte, des portes de placard blanches et moquette.
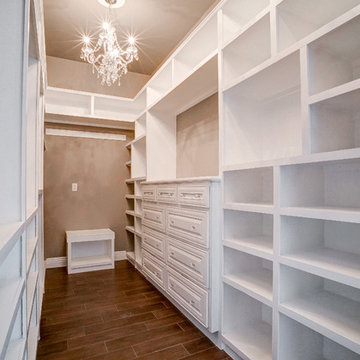
Idée de décoration pour un dressing victorien de taille moyenne et neutre avec un placard sans porte, des portes de placard blanches et un sol en carrelage de porcelaine.
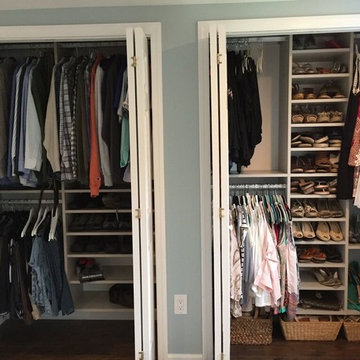
I had the pleasure of working with Jen and Pete on their closet makeover project. We discussed different possibilities for the space, including knocking the divider wall between the two closets (to make one big closet) and installing sliding doors. We decided it was a better idea to outfit the interior of the existing closets by adding double hanging and providing a special place for the shoes. Jen is also very handy and restored a piece of furniture to add shelving space for folded items (which came out beautiful!), whereas Pete built a headboard for their bed (outstanding!).
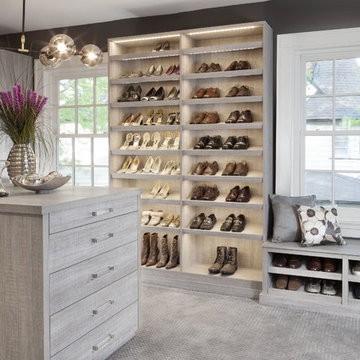
When you first walk into this dressing room, it’s the lighting that jumps out at you first. Each shelf is illuminated to show the brilliant colors and texture of the clothing. Light even pours through the big windows and draws your eye across the rooftops of Brooklyn to see the NYC skyline. It creates a feeling of brightness and positivity that energizes and enlivens. It’s a dressing room where you can look and feel your best as you begin your day.
Featured in a modern Italian Melamine and tastefully accented with complementing Matte Nickel hardware and Clear Acrylic handle pulls, this Chic Brooklyn Dressing Room proves to be not only stylish, but functional too.
This custom closet combines both high and low hanging sections, which afford you enough room to organize items based on size. This type of mechanism offers more depth than a standard hanging system.
The open shelving offers a substantial amount of depth, so you have plenty of space to personalize your room with mementos, collectibles and home decor. Adjustable shelves also give you the freedom to store items of all sizes from large shoe and boot boxes to smaller collectibles and scarves.
A functional key to closet design is being able to visualize and conveniently access items. There’s also something very appealing about having your items neatly displayed - especially when it comes to shoes. Our wide shoe shelves were purposely installed on a slant for easy access, allowing you to identify and grab your favorite footwear quickly and easily.
A spacious center island provides a place to relax while spreading out accessories and visualizing more possibilities. This center island was designed with extra drawer storage that includes a velvet lined jewelry drawer. Double jewelry drawers can add a sleek and useful dimension to any dressing room. An organized system will prevent tarnishing and with a designated spot for every piece, your jewelry stays organized and in perfect condition.
The space is maximized with smart storage features like an Elite Belt Rack and hook as well as Elite Valet Rods and a pull-out mirror. The unit also includes a Deluxe Pant Rack in a Matte Nickel finish. Thanks to the full-extension ball-bearing slides, everything is in complete view. This means you no longer have to waste time desperately hunting for something you know is hiding somewhere in your closet.
Lighting played a huge role in the design of this dressing room. In order to make the contents of the closet fully visible, we integrated a combination of energy efficient lighting options, including LED strip lights and touch dimmers as well as under-mounted shelf lights and sensor activated drawer lights. Efficient lighting options will put your wardrobe in full view early in the mornings and in the evenings when dressing rooms are used most.
Dressing rooms act as a personal sanctuary for mixing and matching the perfect ensemble. Your closet should cater to your personal needs, whether it’s top shelving or extra boot and hat storage. A well designed space can make dressing much easier - even on rushed mornings.

Réalisation d'un petit placard dressing design en bois clair neutre avec un placard à porte plane et moquette.
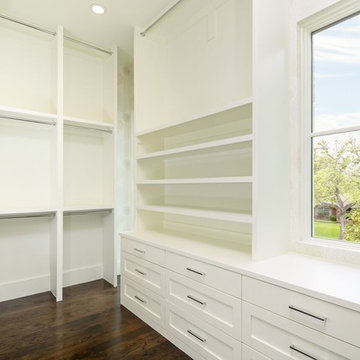
Idée de décoration pour un grand dressing tradition neutre avec un placard à porte shaker, des portes de placard beiges et parquet foncé.
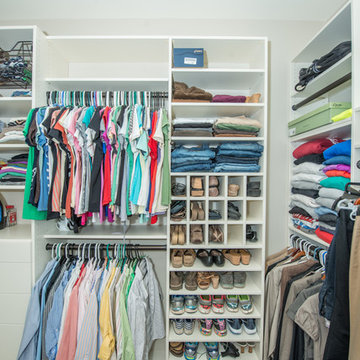
Wilhelm Photography
Cette photo montre un grand dressing chic neutre avec un placard sans porte, des portes de placard blanches, moquette et un sol gris.
Cette photo montre un grand dressing chic neutre avec un placard sans porte, des portes de placard blanches, moquette et un sol gris.
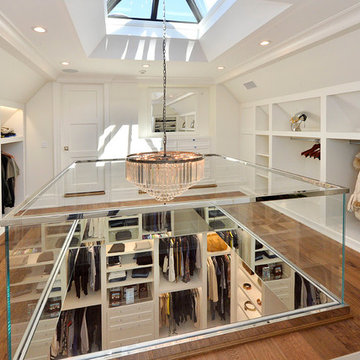
Cette image montre un grand dressing traditionnel neutre avec un placard sans porte, des portes de placard blanches et un sol en bois brun.
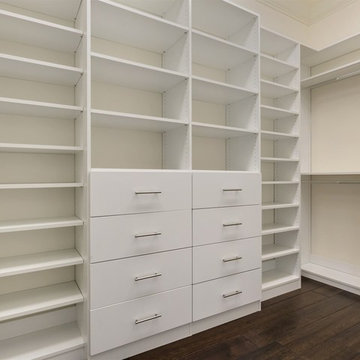
Idées déco pour un grand dressing classique neutre avec un placard sans porte, des portes de placard blanches et parquet foncé.
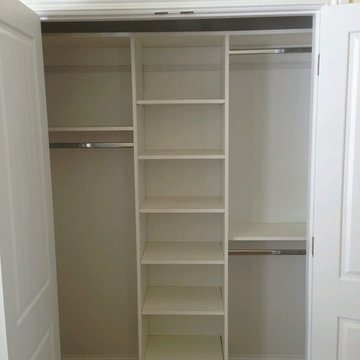
Reach in closet
Cette photo montre un dressing chic de taille moyenne et neutre avec des portes de placard blanches, un placard sans porte et parquet foncé.
Cette photo montre un dressing chic de taille moyenne et neutre avec des portes de placard blanches, un placard sans porte et parquet foncé.
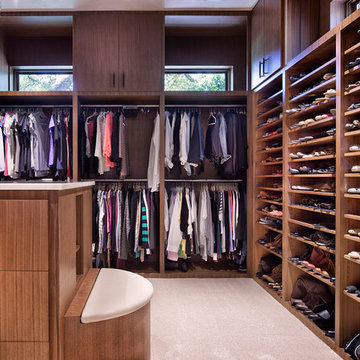
Cette photo montre un dressing room tendance en bois brun neutre avec un placard à porte plane, moquette et un sol beige.

Utility closets are most commonly used to house your practical day-to-day appliances and supplies. Featured in a prefinished maple and white painted oak, this layout is a perfect blend of style and function.
transFORM’s bifold hinge decorative doors, fold at the center, taking up less room when opened than conventional style doors.
Thanks to a generous amount of shelving, this tall and slim unit allows you to store everyday household items in a smart and organized way.
Top shelves provide enough depth to hold your extra towels and bulkier linens. Cleaning supplies are easy to locate and arrange with our pull-out trays. Our sliding chrome basket not only matches the cabinet’s finishes but also serves as a convenient place to store your dirty dusting cloths until laundry day.
The space is maximized with smart storage features like an Elite Broom Hook, which is designed to keep long-handled items upright and out of the way.
An organized utility closet is essential to keeping things in order during your day-to-day chores. transFORM’s custom closets can provide you with an efficient layout that places everything you need within reach.
Photography by Ken Stabile

This master closet is pure luxury! The floor to ceiling storage cabinets and drawers wastes not a single inch of space. Rotating automated shoe racks and wardrobe lifts make it easy to stay organized. Lighted clothes racks and glass cabinets highlight this beautiful space. Design by California Closets | Space by Hatfield Builders & Remodelers | Photography by Versatile Imaging
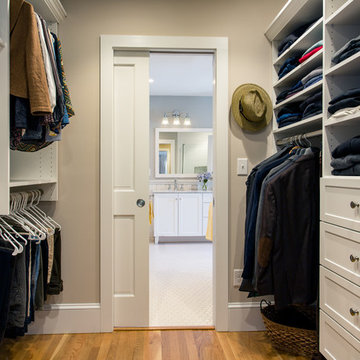
Photo Credits - Eric Roth
Idée de décoration pour un dressing champêtre neutre et de taille moyenne avec un placard à porte shaker, des portes de placard blanches et parquet clair.
Idée de décoration pour un dressing champêtre neutre et de taille moyenne avec un placard à porte shaker, des portes de placard blanches et parquet clair.
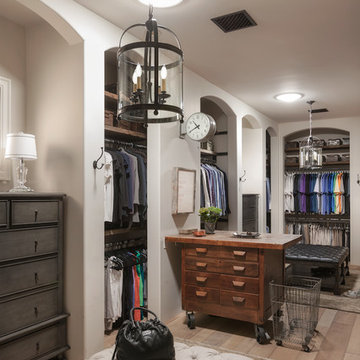
Cette image montre un grand dressing room rustique neutre avec parquet clair, un placard sans porte et un sol beige.

This 1930's Barrington Hills farmhouse was in need of some TLC when it was purchased by this southern family of five who planned to make it their new home. The renovation taken on by Advance Design Studio's designer Scott Christensen and master carpenter Justin Davis included a custom porch, custom built in cabinetry in the living room and children's bedrooms, 2 children's on-suite baths, a guest powder room, a fabulous new master bath with custom closet and makeup area, a new upstairs laundry room, a workout basement, a mud room, new flooring and custom wainscot stairs with planked walls and ceilings throughout the home.
The home's original mechanicals were in dire need of updating, so HVAC, plumbing and electrical were all replaced with newer materials and equipment. A dramatic change to the exterior took place with the addition of a quaint standing seam metal roofed farmhouse porch perfect for sipping lemonade on a lazy hot summer day.
In addition to the changes to the home, a guest house on the property underwent a major transformation as well. Newly outfitted with updated gas and electric, a new stacking washer/dryer space was created along with an updated bath complete with a glass enclosed shower, something the bath did not previously have. A beautiful kitchenette with ample cabinetry space, refrigeration and a sink was transformed as well to provide all the comforts of home for guests visiting at the classic cottage retreat.
The biggest design challenge was to keep in line with the charm the old home possessed, all the while giving the family all the convenience and efficiency of modern functioning amenities. One of the most interesting uses of material was the porcelain "wood-looking" tile used in all the baths and most of the home's common areas. All the efficiency of porcelain tile, with the nostalgic look and feel of worn and weathered hardwood floors. The home’s casual entry has an 8" rustic antique barn wood look porcelain tile in a rich brown to create a warm and welcoming first impression.
Painted distressed cabinetry in muted shades of gray/green was used in the powder room to bring out the rustic feel of the space which was accentuated with wood planked walls and ceilings. Fresh white painted shaker cabinetry was used throughout the rest of the rooms, accentuated by bright chrome fixtures and muted pastel tones to create a calm and relaxing feeling throughout the home.
Custom cabinetry was designed and built by Advance Design specifically for a large 70” TV in the living room, for each of the children’s bedroom’s built in storage, custom closets, and book shelves, and for a mudroom fit with custom niches for each family member by name.
The ample master bath was fitted with double vanity areas in white. A generous shower with a bench features classic white subway tiles and light blue/green glass accents, as well as a large free standing soaking tub nestled under a window with double sconces to dim while relaxing in a luxurious bath. A custom classic white bookcase for plush towels greets you as you enter the sanctuary bath.
Joe Nowak
Idées déco de dressings et rangements neutres avec placards
7