Idées déco de dressings et rangements neutres avec un placard à porte plane
Trier par :
Budget
Trier par:Populaires du jour
121 - 140 sur 8 997 photos
1 sur 3
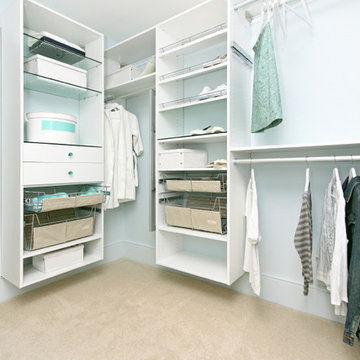
ISTOCK PHOTOS
Cette image montre un dressing design de taille moyenne et neutre avec un placard à porte plane, des portes de placard blanches et moquette.
Cette image montre un dressing design de taille moyenne et neutre avec un placard à porte plane, des portes de placard blanches et moquette.
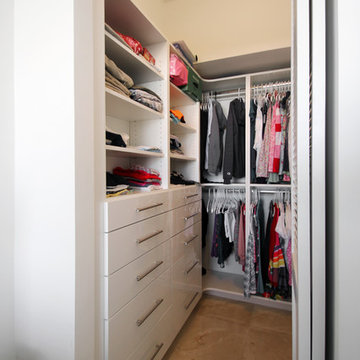
Cette photo montre un petit dressing tendance neutre avec un placard à porte plane, des portes de placard blanches, un sol en carrelage de porcelaine et un sol beige.
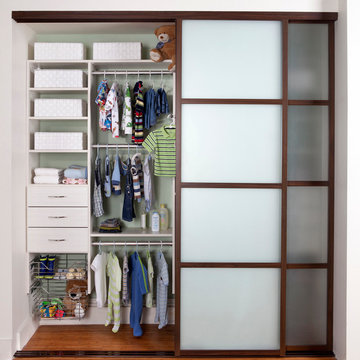
This is one lucky baby with a well organized closet designed in our popular White Coco melamine. The aluminum sliding doors feature a walnut finish and inset milky glass. This wall hung custom closet shows triple hanging that can adjust as the child grows, drawers and slide out chrome baskets for toys and miscellaneous items.
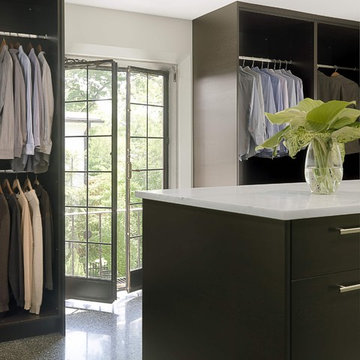
Renovation of a turn of the century Marit & Young house in the St. Louis area.
Alise O'Brien Photography
Aménagement d'un dressing contemporain neutre et de taille moyenne avec des portes de placard noires, un placard à porte plane et un sol en carrelage de céramique.
Aménagement d'un dressing contemporain neutre et de taille moyenne avec des portes de placard noires, un placard à porte plane et un sol en carrelage de céramique.
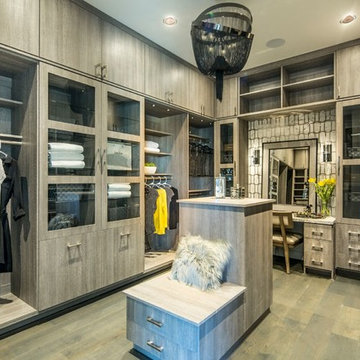
Idées déco pour un grand dressing classique neutre avec un placard à porte plane, des portes de placard grises, un sol beige et un sol en bois brun.
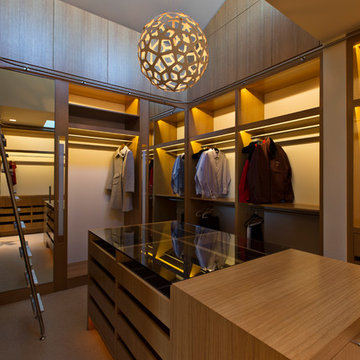
Frank Perez Photographer
Inspiration pour un grand dressing design en bois brun neutre avec un placard à porte plane et moquette.
Inspiration pour un grand dressing design en bois brun neutre avec un placard à porte plane et moquette.
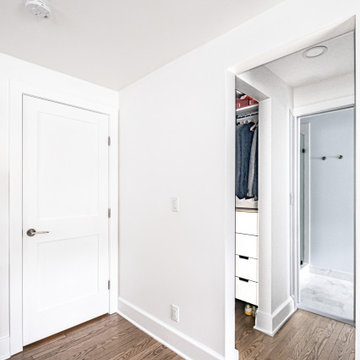
Master bedroom closets for him and her. Both closets have drawer storage, hanging and shelving for storage.
Photo by VLG Photography
Idées déco pour un dressing classique de taille moyenne et neutre avec un placard à porte plane et des portes de placard blanches.
Idées déco pour un dressing classique de taille moyenne et neutre avec un placard à porte plane et des portes de placard blanches.
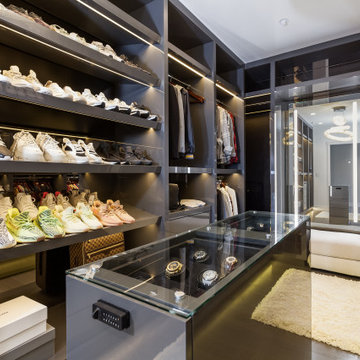
Exemple d'un dressing tendance de taille moyenne et neutre avec un placard à porte plane et des portes de placard grises.
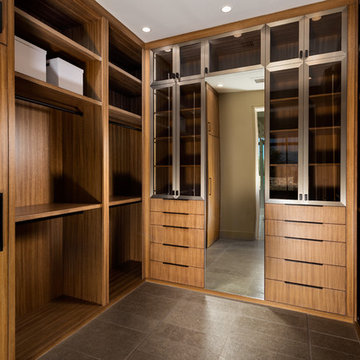
Christopher Mayer
Cette image montre un dressing room design en bois brun de taille moyenne et neutre avec un placard à porte plane, un sol en carrelage de porcelaine et un sol gris.
Cette image montre un dressing room design en bois brun de taille moyenne et neutre avec un placard à porte plane, un sol en carrelage de porcelaine et un sol gris.
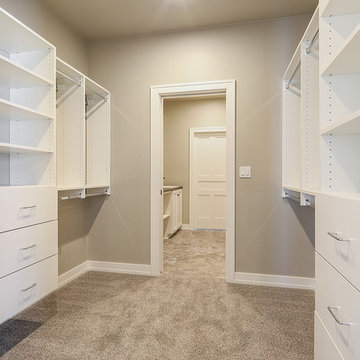
Inspiration pour un dressing traditionnel de taille moyenne et neutre avec un placard à porte plane, des portes de placard blanches, moquette et un sol beige.
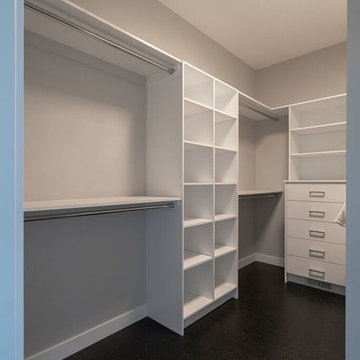
This master walk in closet has been finished with these built-ins. The floor is a tile that is made to look like leather which is a great little accent for a small area.
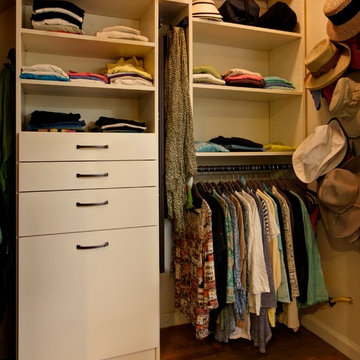
Idées déco pour un petit placard dressing classique neutre avec un placard à porte plane, des portes de placard blanches, un sol en bois brun et un sol marron.

This home had a previous master bathroom remodel and addition with poor layout. Our homeowners wanted a whole new suite that was functional and beautiful. They wanted the new bathroom to feel bigger with more functional space. Their current bathroom was choppy with too many walls. The lack of storage in the bathroom and the closet was a problem and they hated the cabinets. They have a really nice large back yard and the views from the bathroom should take advantage of that.
We decided to move the main part of the bathroom to the rear of the bathroom that has the best view and combine the closets into one closet, which required moving all of the plumbing, as well as the entrance to the new bathroom. Where the old toilet, tub and shower were is now the new extra-large closet. We had to frame in the walls where the glass blocks were once behind the tub and the old doors that once went to the shower and water closet. We installed a new soft close pocket doors going into the water closet and the new closet. A new window was added behind the tub taking advantage of the beautiful backyard. In the partial frameless shower we installed a fogless mirror, shower niches and a large built in bench. . An articulating wall mount TV was placed outside of the closet, to be viewed from anywhere in the bathroom.
The homeowners chose some great floating vanity cabinets to give their new bathroom a more modern feel that went along great with the large porcelain tile flooring. A decorative tumbled marble mosaic tile was chosen for the shower walls, which really makes it a wow factor! New recessed can lights were added to brighten up the room, as well as four new pendants hanging on either side of the three mirrors placed above the seated make-up area and sinks.
Design/Remodel by Hatfield Builders & Remodelers | Photography by Versatile Imaging
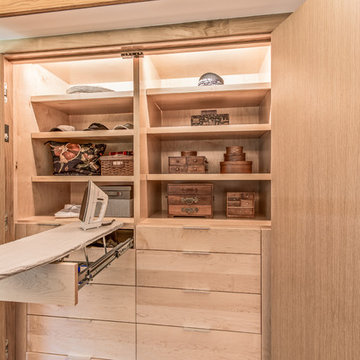
Custom closet cabinetry by Meadowlark Design+Build.
Architect: Dawn Zuber, Studio Z
Photo: Sean Carter
Idées déco pour un placard dressing rétro en bois clair de taille moyenne et neutre avec un placard à porte plane, parquet clair et un sol beige.
Idées déco pour un placard dressing rétro en bois clair de taille moyenne et neutre avec un placard à porte plane, parquet clair et un sol beige.
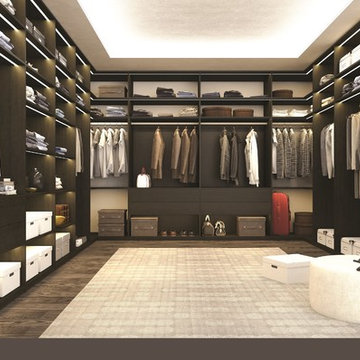
Aménagement d'un grand dressing moderne en bois foncé neutre avec un placard à porte plane, parquet foncé et un sol marron.
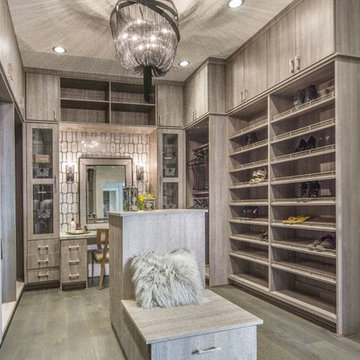
Aménagement d'un grand dressing classique neutre avec un placard à porte plane, des portes de placard grises, parquet foncé et un sol gris.
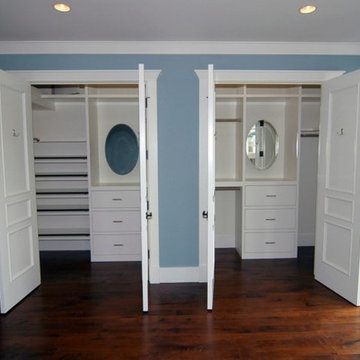
MATERIALS/ FLOOR: Walnut floor/ WALL: Smooth Walls / LIGHTS: Can lights on ceiling / CEILING: Box beam ceiling, that is resting on top of a smooth ceiling/ TRIM: Crown Molding, box beam ceiling, window casing, and base board/ OTHER: There is a small mirror to see yourself while in the closet
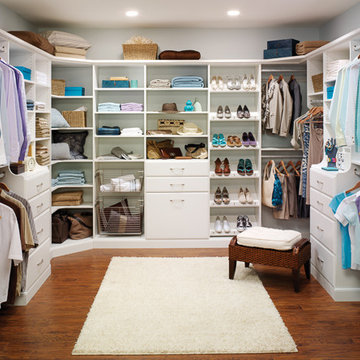
Exemple d'un dressing chic de taille moyenne et neutre avec un placard à porte plane, des portes de placard blanches, parquet foncé et un sol marron.
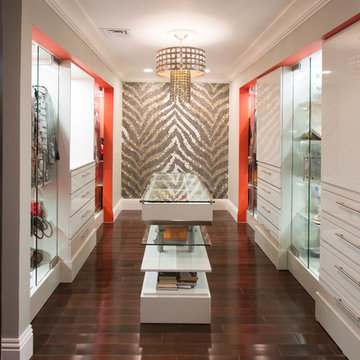
Inspiration pour un dressing design de taille moyenne et neutre avec un placard à porte plane, des portes de placard blanches, parquet foncé et un sol marron.
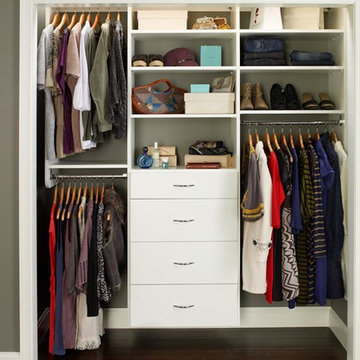
Réalisation d'un petit placard dressing tradition neutre avec un placard à porte plane, des portes de placard blanches, parquet foncé et un sol marron.
Idées déco de dressings et rangements neutres avec un placard à porte plane
7