Idées déco de dressings et rangements neutres avec un plafond décaissé
Trier par :
Budget
Trier par:Populaires du jour
61 - 80 sur 203 photos
1 sur 3
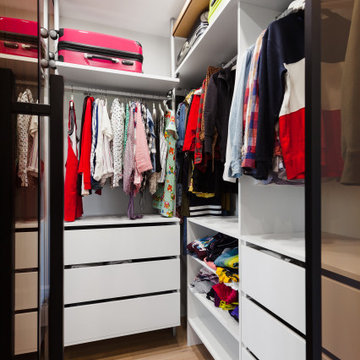
Гардеробная в спальне. Выделили гардеробную в спальне, украсили стеклянной лофт-перегородкой.
Idée de décoration pour un petit dressing design neutre avec un placard à porte vitrée, des portes de placard marrons, sol en stratifié, un sol beige et un plafond décaissé.
Idée de décoration pour un petit dressing design neutre avec un placard à porte vitrée, des portes de placard marrons, sol en stratifié, un sol beige et un plafond décaissé.
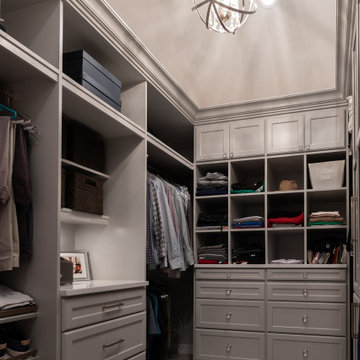
Cette photo montre un dressing chic de taille moyenne et neutre avec un placard à porte shaker, des portes de placard grises, moquette, un sol gris et un plafond décaissé.
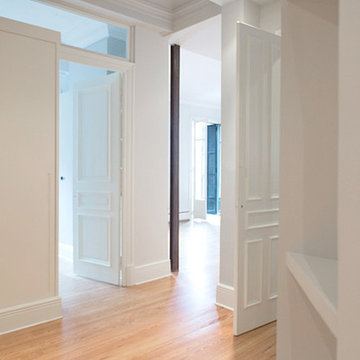
Reforma de vivienda en el centro de Bilbao. Construcción típica de principios del siglo XX en el Ensanche bilbaino.
Estructura de madera combinada con hierro. Pavimento en madera de pinotea y carpintería interior y exterior moldurada al estlo de la época. Techos decorados con molduras en zonas nobles.
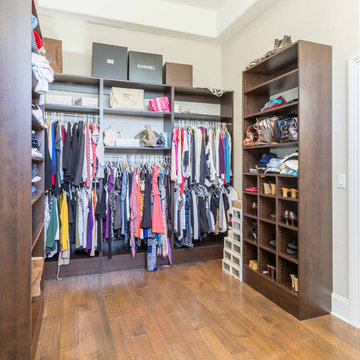
This 6,000sf luxurious custom new construction 5-bedroom, 4-bath home combines elements of open-concept design with traditional, formal spaces, as well. Tall windows, large openings to the back yard, and clear views from room to room are abundant throughout. The 2-story entry boasts a gently curving stair, and a full view through openings to the glass-clad family room. The back stair is continuous from the basement to the finished 3rd floor / attic recreation room.
The interior is finished with the finest materials and detailing, with crown molding, coffered, tray and barrel vault ceilings, chair rail, arched openings, rounded corners, built-in niches and coves, wide halls, and 12' first floor ceilings with 10' second floor ceilings.
It sits at the end of a cul-de-sac in a wooded neighborhood, surrounded by old growth trees. The homeowners, who hail from Texas, believe that bigger is better, and this house was built to match their dreams. The brick - with stone and cast concrete accent elements - runs the full 3-stories of the home, on all sides. A paver driveway and covered patio are included, along with paver retaining wall carved into the hill, creating a secluded back yard play space for their young children.
Project photography by Kmieick Imagery.
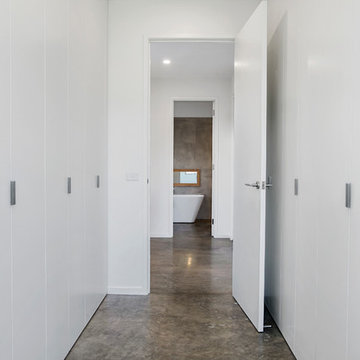
Very large and spacious walk-in-robe filled with cupboards and storage.
Exemple d'un grand dressing tendance neutre avec des portes de placard blanches, sol en béton ciré, un placard à porte plane, un sol gris et un plafond décaissé.
Exemple d'un grand dressing tendance neutre avec des portes de placard blanches, sol en béton ciré, un placard à porte plane, un sol gris et un plafond décaissé.
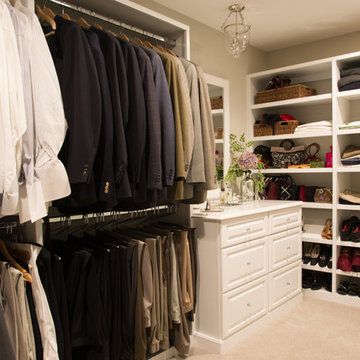
Project by Wiles Design Group. Their Cedar Rapids-based design studio serves the entire Midwest, including Iowa City, Dubuque, Davenport, and Waterloo, as well as North Missouri and St. Louis.
For more about Wiles Design Group, see here: https://wilesdesigngroup.com/
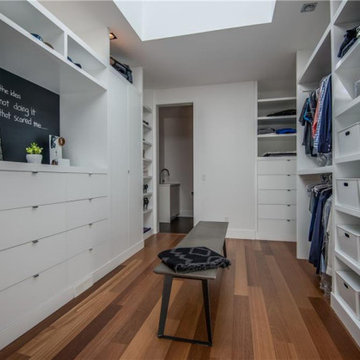
Réalisation d'un grand dressing design neutre avec un placard à porte plane, des portes de placard blanches, un sol en bois brun, un sol marron et un plafond décaissé.
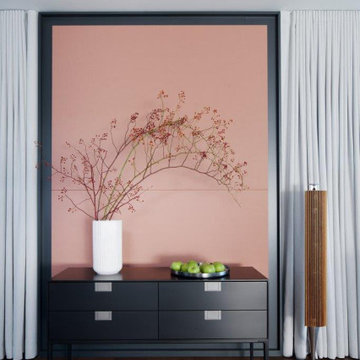
Ein Zuhause, das die Ruhe seiner Umgebung, direkt am Fluss, umgeben von Natur, widerspiegelt. In Zusammenarbeit mit Volker Röhricht Ingenieur Architekt (Architekt), Steinert & Bitterling (Innenarchitektur) und Anke Augsburg Licht (Lichtplanung) realisierte RUBY dieses Projekt.
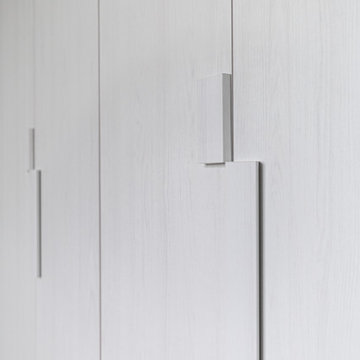
Dettaglio armadio con aperture di design
Cette image montre un grand placard dressing design en bois clair neutre avec un sol en carrelage de porcelaine, un sol marron, un plafond décaissé et un placard à porte affleurante.
Cette image montre un grand placard dressing design en bois clair neutre avec un sol en carrelage de porcelaine, un sol marron, un plafond décaissé et un placard à porte affleurante.
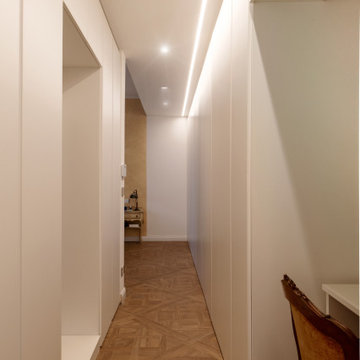
Réalisation d'un placard dressing design de taille moyenne et neutre avec un placard à porte plane, des portes de placard blanches, un sol en carrelage de porcelaine, un sol marron et un plafond décaissé.
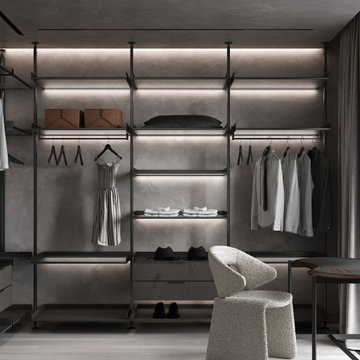
Idée de décoration pour un grand dressing tradition en bois foncé neutre avec un placard sans porte, parquet clair, un sol beige et un plafond décaissé.
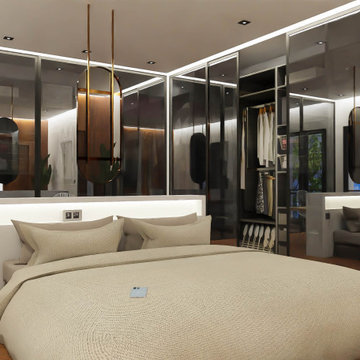
Projet VAL
Suite parentale
Projection 3D
Conception génerale
En cours de réalisation
Idée de décoration pour un grand dressing design neutre avec un placard à porte affleurante, des portes de placard noires, un sol en bois brun, un sol marron et un plafond décaissé.
Idée de décoration pour un grand dressing design neutre avec un placard à porte affleurante, des portes de placard noires, un sol en bois brun, un sol marron et un plafond décaissé.
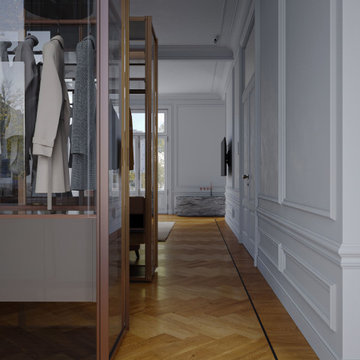
Our approach prioritizes honesty with the building.
Cette photo montre un dressing moderne de taille moyenne et neutre avec un placard à porte vitrée, des portes de placard marrons, un sol en bois brun, un sol marron et un plafond décaissé.
Cette photo montre un dressing moderne de taille moyenne et neutre avec un placard à porte vitrée, des portes de placard marrons, un sol en bois brun, un sol marron et un plafond décaissé.
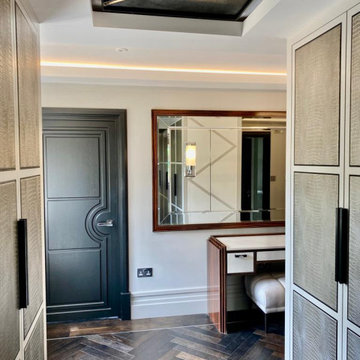
Beautiful walking wardrobe with leather detailing
Aménagement d'un grand dressing moderne neutre avec parquet foncé et un plafond décaissé.
Aménagement d'un grand dressing moderne neutre avec parquet foncé et un plafond décaissé.
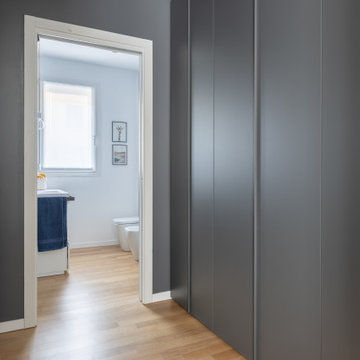
Cabina armadio con effetto scatola di colore grigio scuro situata tra il bagno padronale e la camera da letto.
Foto di Simone Marulli
Inspiration pour un petit dressing design en bois foncé neutre avec un placard à porte plane, parquet clair, un sol beige et un plafond décaissé.
Inspiration pour un petit dressing design en bois foncé neutre avec un placard à porte plane, parquet clair, un sol beige et un plafond décaissé.
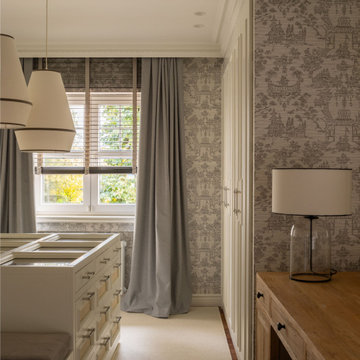
Exemple d'un très grand dressing room chic neutre avec un placard à porte affleurante, des portes de placard blanches, moquette, un sol beige et un plafond décaissé.
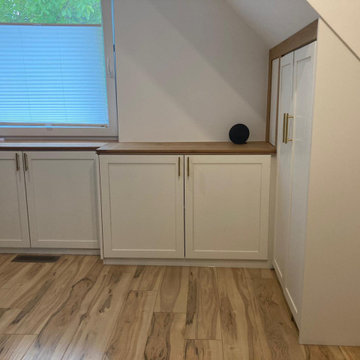
Inspiration pour un dressing traditionnel de taille moyenne et neutre avec un placard à porte vitrée, des portes de placard blanches, sol en stratifié, un sol marron et un plafond décaissé.
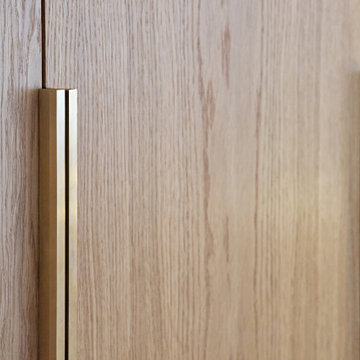
Aménagement d'un petit dressing contemporain en bois brun neutre avec un placard à porte plane, moquette, un sol gris et un plafond décaissé.
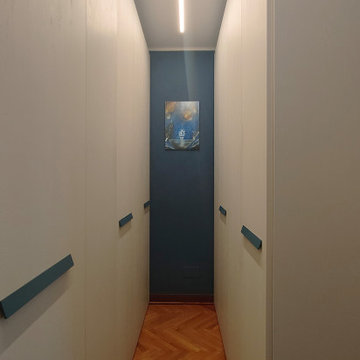
La cabina armadio è accuratamente dimensionata per poter usufruire comodamente dei guardaroba.
Exemple d'un dressing moderne en bois clair de taille moyenne et neutre avec un placard à porte plane, parquet clair, un sol marron et un plafond décaissé.
Exemple d'un dressing moderne en bois clair de taille moyenne et neutre avec un placard à porte plane, parquet clair, un sol marron et un plafond décaissé.
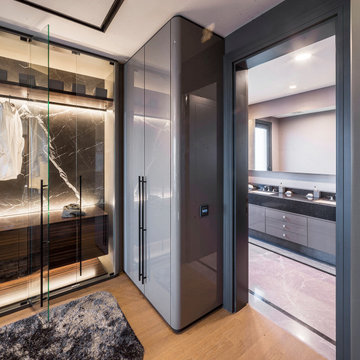
Cette photo montre un dressing moderne de taille moyenne et neutre avec un placard à porte plane, des portes de placard grises, un sol en bois brun et un plafond décaissé.
Idées déco de dressings et rangements neutres avec un plafond décaissé
4