Idées déco de dressings et rangements noirs avec différents designs de plafond
Trier par :
Budget
Trier par:Populaires du jour
1 - 20 sur 136 photos
1 sur 3
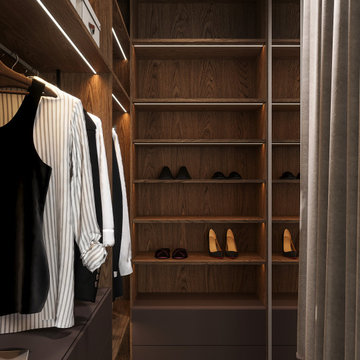
Réalisation d'un dressing design en bois foncé de taille moyenne et neutre avec un placard sans porte, sol en stratifié, un sol beige et un plafond décaissé.

Remodeled space, custom-made leather front cabinetry with special attention paid to the lighting. Additional hanging space is behind the mirrored doors. Ikat patterned wool carpet and polished nickeled hardware add a level of luxe.
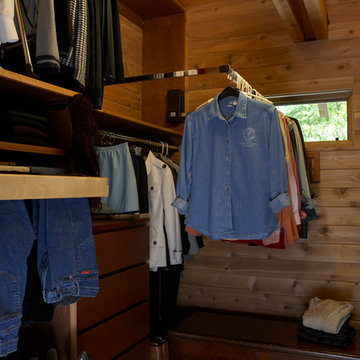
An 8' square master closet with 112" walls provides ample storage for two. Pull-down racks and pull-out pant rack by Rev-a-shelf.
©Rachel Olsson
Cette photo montre un dressing chic en bois brun de taille moyenne et neutre avec un placard à porte plane, parquet foncé et poutres apparentes.
Cette photo montre un dressing chic en bois brun de taille moyenne et neutre avec un placard à porte plane, parquet foncé et poutres apparentes.

Laurel Way Beverly Hills luxury home modern primary bedroom suite dressing room & closet. Photo by William MacCollum.
Aménagement d'un très grand dressing moderne en bois foncé neutre avec un placard sans porte, un sol marron et un plafond décaissé.
Aménagement d'un très grand dressing moderne en bois foncé neutre avec un placard sans porte, un sol marron et un plafond décaissé.

Cette image montre un grand dressing room traditionnel pour une femme avec un placard à porte shaker, des portes de placard blanches, parquet clair, un sol beige et un plafond en papier peint.

A modern and masculine walk-in closet in a downtown loft. The space became a combination of bathroom, closet, and laundry. The combination of wood tones, clean lines, and lighting creates a warm modern vibe.
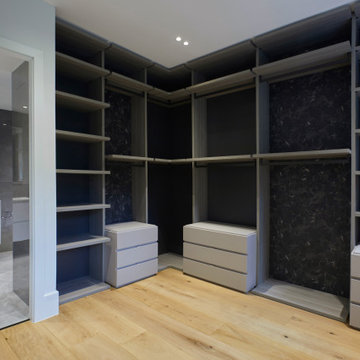
Exemple d'un dressing moderne de taille moyenne et neutre avec un placard sans porte, des portes de placard grises, parquet clair et un plafond à caissons.
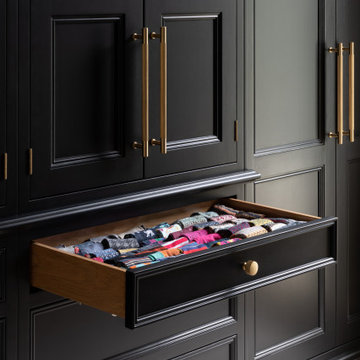
Truly bespoke fitted wardrobes hand painted in Little Greene Lamp Black
Réalisation d'un dressing room tradition de taille moyenne et neutre avec placards, des portes de placard noires, moquette, un sol gris et différents designs de plafond.
Réalisation d'un dressing room tradition de taille moyenne et neutre avec placards, des portes de placard noires, moquette, un sol gris et différents designs de plafond.
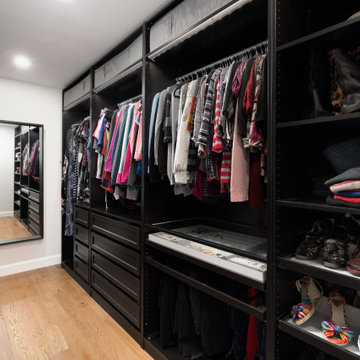
Master bedroom renovation! This beautiful renovation result came from a dedicated team that worked together to create a unified and zen result. The bathroom used to be the walk in closet which is still inside the bathroom space. Oak doors mixed with black hardware give a little coastal feel to this contemporary and classic design. We added a fire place in gas and a built-in for storage and to dress up the very high ceiling. Arched high windows created a nice opportunity for window dressings of curtains and blinds. The two areas are divided by a slight step in the floor, for bedroom and sitting area. An area rug is allocated for each area.
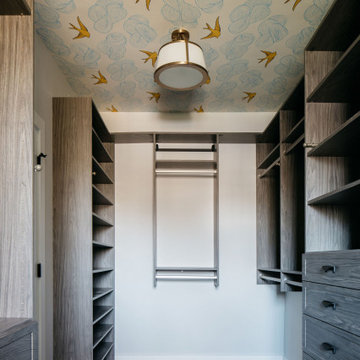
There’s one trend the design world can’t get enough of in 2023: wallpaper!
Designers & homeowners alike aren’t shying away from bold patterns & colors this year.
Which wallpaper is your favorite? Comment a ? for the laundry room & a ? for the closet!
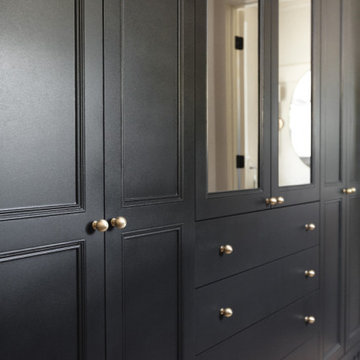
Our friend Jenna from Jenna Sue Design came to us in early January 2021, looking to see if we could help bring her closet makeover to life. She was looking to use IKEA PAX doors as a starting point, and built around it. Additional features she had in mind were custom boxes above the PAX units, using one unit to holder drawers and custom sized doors with mirrors, and crafting a vanity desk in-between two units on the other side of the wall.
We worked closely with Jenna and sponsored all of the custom door and panel work for this project, which were made from our DIY Paint Grade Shaker MDF. Jenna painted everything we provided, added custom trim to the inside of the shaker rails from Ekena Millwork, and built custom boxes to create a floor to ceiling look.
The final outcome is an incredible example of what an idea can turn into through a lot of hard work and dedication. This project had a lot of ups and downs for Jenna, but we are thrilled with the outcome, and her and her husband Lucas deserve all the positive feedback they've received!
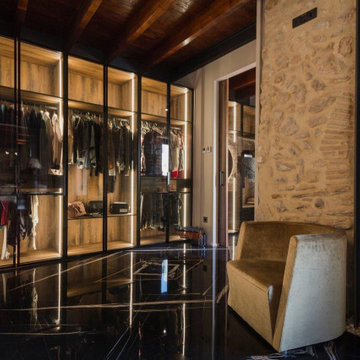
Idées déco pour un grand dressing room contemporain avec un sol en marbre, un placard à porte vitrée et poutres apparentes.

This built-in closet system allows for a larger bedroom space while still creating plenty of storage.
Idée de décoration pour une armoire encastrée vintage en bois brun avec un placard à porte plane, parquet clair et un plafond en bois.
Idée de décoration pour une armoire encastrée vintage en bois brun avec un placard à porte plane, parquet clair et un plafond en bois.
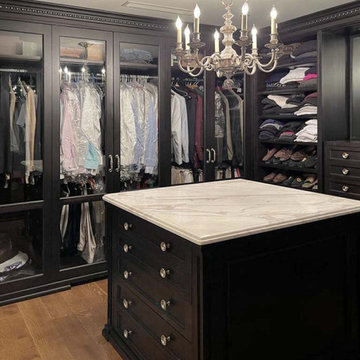
Dark stained mahogany custom walk in closet, NJ
Combining a unique dark mahogany stain with beautiful glass pieces. Centered around a marble top island, the subtleness in the details within the space is what allows for the attention to focus on the clothes and accessories on display.
For more projects visit our website wlkitchenandhome.com
.
.
.
.
#closet #customcloset #darkcloset #walkincloset #dreamcloset #closetideas #closetdesign #closetdesigner #customcabinets #homeinteriors #shakercabinets #shelving #closetisland #customwoodwork #woodworknj #cabinetry #elegantcloset #traiditionalcloset #furniture #customfurniture #fashion #closetorganization #creativestorage #interiordesign #carpenter #architecturalwoodwork #closetenvy #closetremodel #luxurycloset
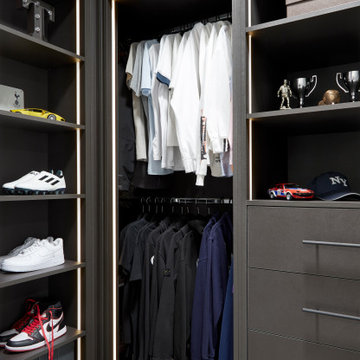
This image showcases the exquisite principle dressing room, meticulously designed to epitomize luxury and functionality. Bathed in beautiful lighting, the room exudes a warm and inviting ambiance, inviting residents to indulge in the art of getting ready in style.
Luxurious seating arrangements provide a comfortable space for dressing and grooming, while clever storage solutions ensure that every item has its place, keeping the room organized and clutter-free. The wood finish joinery adds a touch of elegance and sophistication, enhancing the overall aesthetic of the space.
From sleek built-in wardrobes to chic vanity areas, every design element is thoughtfully curated to optimize space and maximize convenience. Whether selecting the perfect outfit for the day or preparing for a glamorous evening out, the principal dressing room offers a haven of luxury.

Our friend Jenna from Jenna Sue Design came to us in early January 2021, looking to see if we could help bring her closet makeover to life. She was looking to use IKEA PAX doors as a starting point, and built around it. Additional features she had in mind were custom boxes above the PAX units, using one unit to holder drawers and custom sized doors with mirrors, and crafting a vanity desk in-between two units on the other side of the wall.
We worked closely with Jenna and sponsored all of the custom door and panel work for this project, which were made from our DIY Paint Grade Shaker MDF. Jenna painted everything we provided, added custom trim to the inside of the shaker rails from Ekena Millwork, and built custom boxes to create a floor to ceiling look.
The final outcome is an incredible example of what an idea can turn into through a lot of hard work and dedication. This project had a lot of ups and downs for Jenna, but we are thrilled with the outcome, and her and her husband Lucas deserve all the positive feedback they've received!

Cette photo montre un grand dressing tendance neutre avec un placard sans porte, des portes de placard noires, un sol en bois brun et un plafond décaissé.

Idée de décoration pour un dressing nordique avec un sol en bois brun et un plafond voûté.
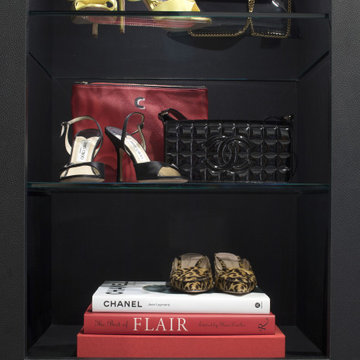
Your closet is your personal store - make it feel like it!
Cette photo montre un petit dressing chic pour une femme avec un placard à porte vitrée, des portes de placard noires, moquette, un sol gris et un plafond voûté.
Cette photo montre un petit dressing chic pour une femme avec un placard à porte vitrée, des portes de placard noires, moquette, un sol gris et un plafond voûté.

Réalisation d'un dressing tradition de taille moyenne et neutre avec un placard avec porte à panneau encastré, des portes de placard bleues, un sol en bois brun, un sol marron et un plafond à caissons.
Idées déco de dressings et rangements noirs avec différents designs de plafond
1