Idées déco de dressings et rangements noirs de taille moyenne
Trier par :
Budget
Trier par:Populaires du jour
121 - 140 sur 1 724 photos
1 sur 3
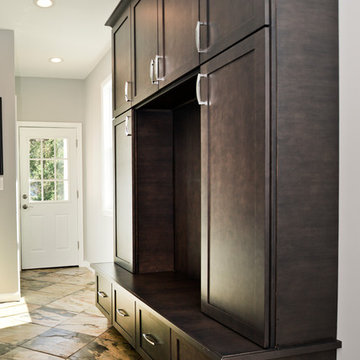
Side Addition to Oak Hill Home
After living in their Oak Hill home for several years, they decided that they needed a larger, multi-functional laundry room, a side entrance and mudroom that suited their busy lifestyles.
A small powder room was a closet placed in the middle of the kitchen, while a tight laundry closet space overflowed into the kitchen.
After meeting with Michael Nash Custom Kitchens, plans were drawn for a side addition to the right elevation of the home. This modification filled in an open space at end of driveway which helped boost the front elevation of this home.
Covering it with matching brick facade made it appear as a seamless addition.
The side entrance allows kids easy access to mudroom, for hang clothes in new lockers and storing used clothes in new large laundry room. This new state of the art, 10 feet by 12 feet laundry room is wrapped up with upscale cabinetry and a quartzite counter top.
The garage entrance door was relocated into the new mudroom, with a large side closet allowing the old doorway to become a pantry for the kitchen, while the old powder room was converted into a walk-in pantry.
A new adjacent powder room covered in plank looking porcelain tile was furnished with embedded black toilet tanks. A wall mounted custom vanity covered with stunning one-piece concrete and sink top and inlay mirror in stone covered black wall with gorgeous surround lighting. Smart use of intense and bold color tones, help improve this amazing side addition.
Dark grey built-in lockers complementing slate finished in place stone floors created a continuous floor place with the adjacent kitchen flooring.
Now this family are getting to enjoy every bit of the added space which makes life easier for all.
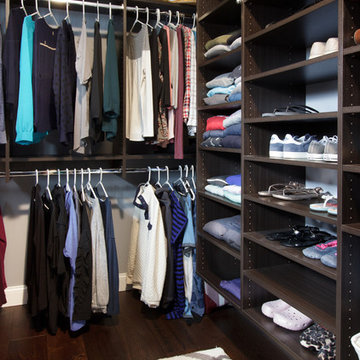
Kara Lashuay
Idée de décoration pour un dressing design en bois foncé de taille moyenne pour une femme avec un placard à porte plane et parquet foncé.
Idée de décoration pour un dressing design en bois foncé de taille moyenne pour une femme avec un placard à porte plane et parquet foncé.
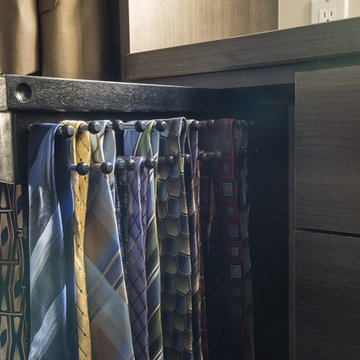
Tie storage.
Photo by: Closet Factory
Cette image montre un dressing minimaliste de taille moyenne et neutre avec un placard à porte plane et des portes de placard grises.
Cette image montre un dressing minimaliste de taille moyenne et neutre avec un placard à porte plane et des portes de placard grises.
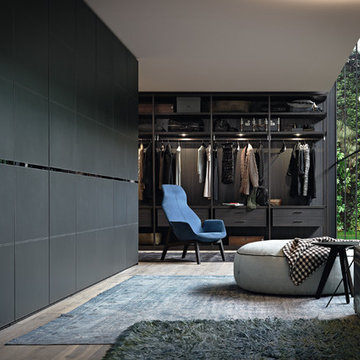
Exemple d'un dressing tendance de taille moyenne et neutre avec des portes de placard noires, un sol en bois brun et un sol marron.
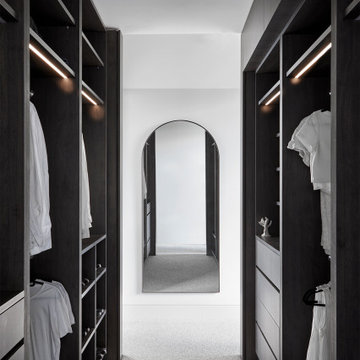
Exemple d'une armoire encastrée moderne en bois foncé de taille moyenne et neutre avec un placard sans porte, moquette et un sol gris.
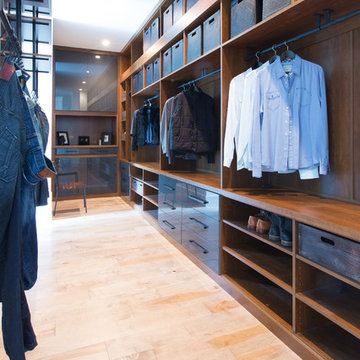
Shannon Lazic
Aménagement d'un dressing contemporain en bois foncé de taille moyenne pour un homme avec un placard sans porte, parquet clair et un sol beige.
Aménagement d'un dressing contemporain en bois foncé de taille moyenne pour un homme avec un placard sans porte, parquet clair et un sol beige.
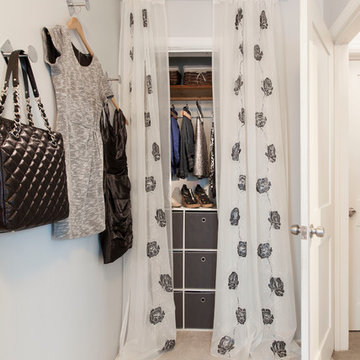
Jerrica Zaric Interior Design, LLC transformed a Milwaukee client's spare bedroom into a full dressing room.
This is a photograph of the entryway into the room. Cube storage, a closet rack and baskets simplify and organize the client's closet.
Curtains hand painted by Jerrica Zaric Interior Design.
Photo by: Ryan Hainey http://www.ryanhainey.com/
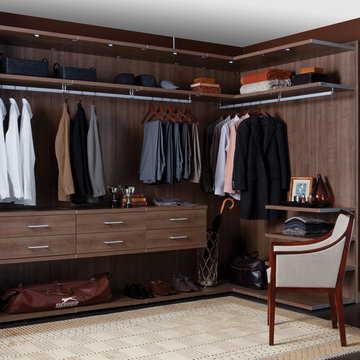
Virtuoso Bedroom Closet
Aménagement d'un dressing et rangement contemporain en bois brun de taille moyenne et neutre avec un placard sans porte et moquette.
Aménagement d'un dressing et rangement contemporain en bois brun de taille moyenne et neutre avec un placard sans porte et moquette.
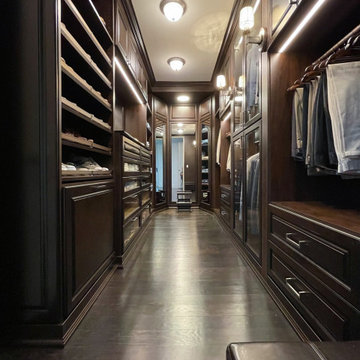
Custom designed Haberdasher in cocoa material with custom stained-to-match cherry fronts and crown and base moldings, glass drawer fronts, flush-mounted LED lighting, black quartz countertop, satin nickel hardware. We also installed 110 V sconces and lighting over three-sided mirror to complete a traditional look. Walls are also wrapped in cocoa material. Accessories include pull-out sweater shelves, shoe shelve fences and custom made acrylic draw dividers for neckties.
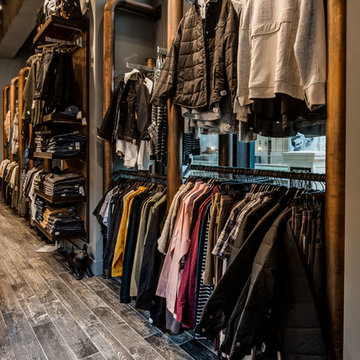
Upscale clothing store in downtown SLC, City Creek Center.
Idées déco pour un dressing et rangement moderne de taille moyenne.
Idées déco pour un dressing et rangement moderne de taille moyenne.
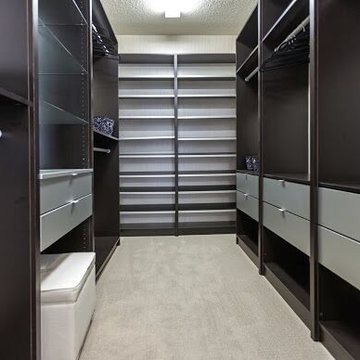
The definition of modern & clean luxury...in closet form.
Réalisation d'un dressing room en bois foncé de taille moyenne et neutre avec moquette et un sol beige.
Réalisation d'un dressing room en bois foncé de taille moyenne et neutre avec moquette et un sol beige.
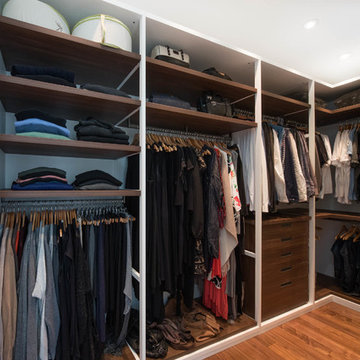
My House Design/Build Team | www.myhousedesignbuild.com | 604-694-6873 | Reuben Krabbe Photography
Cette photo montre un dressing rétro de taille moyenne et neutre avec un placard sans porte, parquet foncé et un sol marron.
Cette photo montre un dressing rétro de taille moyenne et neutre avec un placard sans porte, parquet foncé et un sol marron.
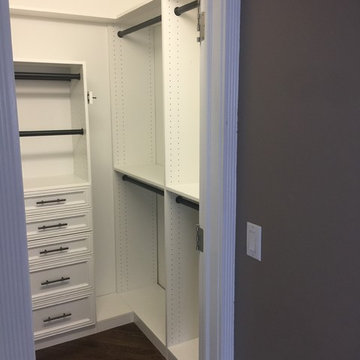
Carlos Class
Exemple d'un dressing chic de taille moyenne et neutre avec un placard avec porte à panneau encastré, parquet foncé et un sol marron.
Exemple d'un dressing chic de taille moyenne et neutre avec un placard avec porte à panneau encastré, parquet foncé et un sol marron.
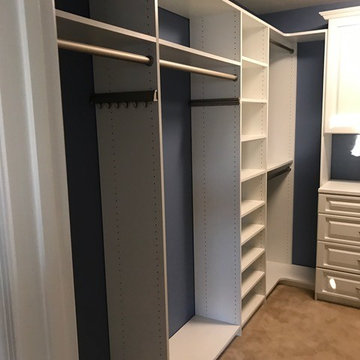
Completed Walk-in Custom Closet in Stafford, VA
Exemple d'un dressing room chic de taille moyenne pour une femme avec un placard avec porte à panneau surélevé et des portes de placard blanches.
Exemple d'un dressing room chic de taille moyenne pour une femme avec un placard avec porte à panneau surélevé et des portes de placard blanches.
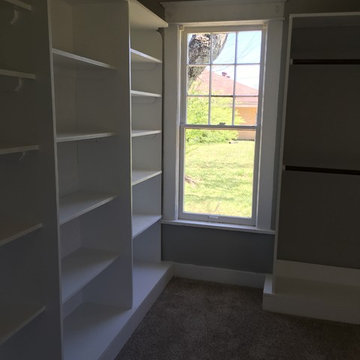
Cette photo montre un dressing room nature de taille moyenne et neutre avec un placard sans porte, des portes de placard blanches et moquette.
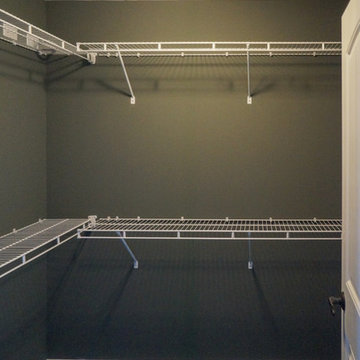
DJK Custom Homes
Cette image montre un dressing vintage de taille moyenne avec moquette.
Cette image montre un dressing vintage de taille moyenne avec moquette.
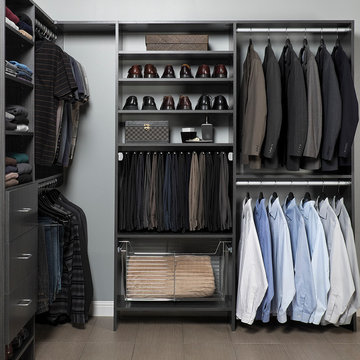
Inspiration pour un dressing traditionnel de taille moyenne et neutre avec un placard à porte plane, des portes de placard grises et moquette.
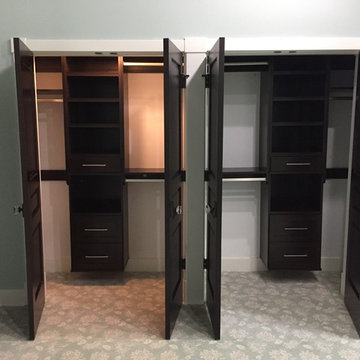
The closets in the girls' room was designed with WoodTrac by Sauder closet systems in Espresso. This closet features a combination of full shelf cabinets and half hanging racks to provide maximum storage and hanging space.
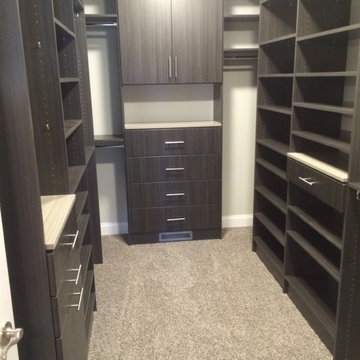
This master walk-in closet was designed using our newest color called Licorice. This color has been very popular with home organization. Our closets are custom made using the highest quality products. Our cabinets have a 3/4'' thermofused melamine finish, which resists scratches and stands up to heat, moisture, stains and dirt more effectively than other products. We also offer a full line of high quality closet accessories in a variety of finishes to keep your belongings clutter free and easily accessible. All cabinet doors come standard with soft close hinges.
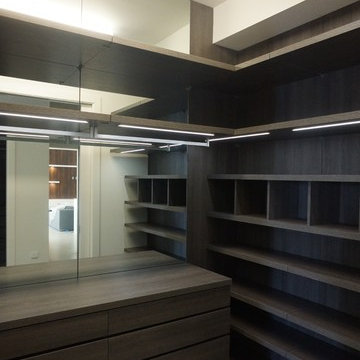
Italian Style Closet
Inspiration pour un dressing minimaliste en bois foncé de taille moyenne pour une femme avec un placard à porte plane et un sol en carrelage de porcelaine.
Inspiration pour un dressing minimaliste en bois foncé de taille moyenne pour une femme avec un placard à porte plane et un sol en carrelage de porcelaine.
Idées déco de dressings et rangements noirs de taille moyenne
7