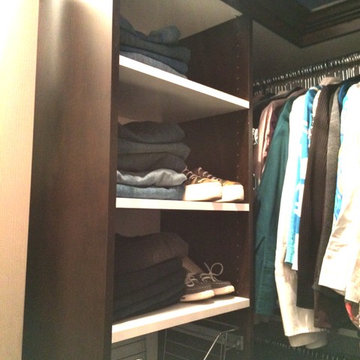Idées déco de dressings et rangements noirs
Trier par :
Budget
Trier par:Populaires du jour
41 - 60 sur 235 photos
1 sur 3
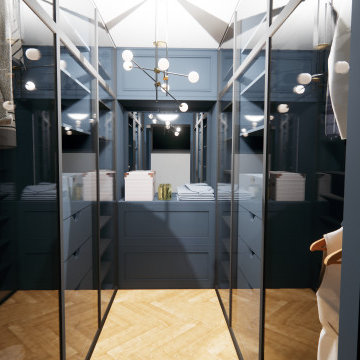
Ce dressing permet une optimisation du moindre recoin. En effet, malgré la petitesse de l'espace, nous pouvons y trouver un grand nombre de rangements.
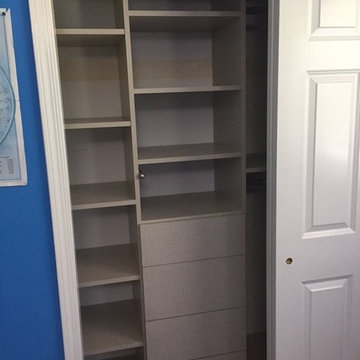
A white, reach-in closet. Monroe, NJ 08531.
Cette image montre un petite dressing et rangement design.
Cette image montre un petite dressing et rangement design.
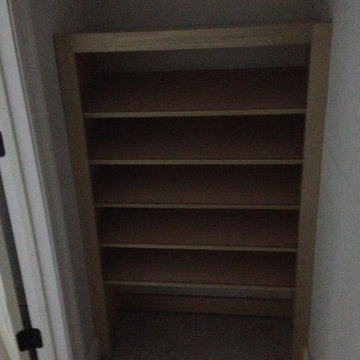
Kid's closets
Inspiration pour une armoire encastrée design de taille moyenne et neutre avec un placard sans porte et des portes de placard blanches.
Inspiration pour une armoire encastrée design de taille moyenne et neutre avec un placard sans porte et des portes de placard blanches.
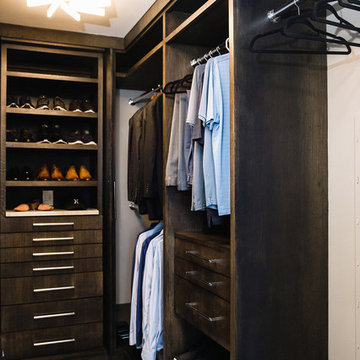
The closet doors open up with sliding doors that tuck back into the framing of the closet.
Urban Space Interiors |
Sophie Epton Photography
Idée de décoration pour un grand dressing minimaliste en bois foncé neutre avec un placard à porte plane, parquet clair et un sol beige.
Idée de décoration pour un grand dressing minimaliste en bois foncé neutre avec un placard à porte plane, parquet clair et un sol beige.
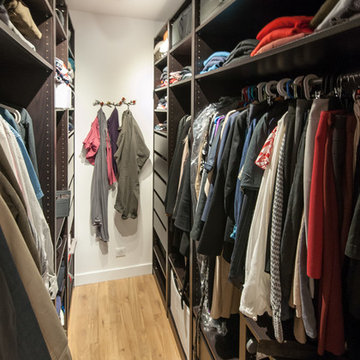
Jean Villain
Cette image montre un petit dressing design neutre avec un placard sans porte, des portes de placard noires et un sol en bois brun.
Cette image montre un petit dressing design neutre avec un placard sans porte, des portes de placard noires et un sol en bois brun.
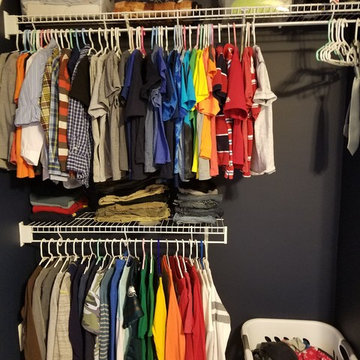
Sorted all clothing, removed clothing that was too small, boxed shoes, folded pants
Idées déco pour un petit placard dressing classique pour un homme.
Idées déco pour un petit placard dressing classique pour un homme.
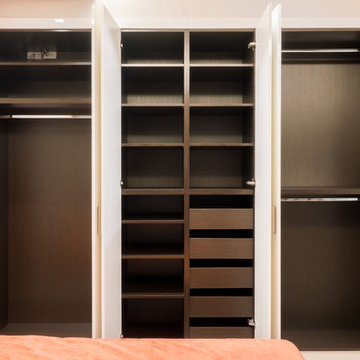
Three hanging sections, shelving section, drawers for socks, underwear and accessories.
Cette image montre un petit placard dressing minimaliste neutre avec un placard à porte plane et des portes de placard blanches.
Cette image montre un petit placard dressing minimaliste neutre avec un placard à porte plane et des portes de placard blanches.
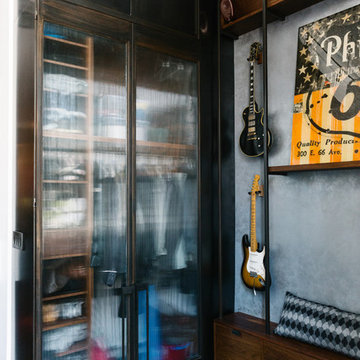
Réalisation d'un petit placard dressing design en bois brun pour un homme avec parquet foncé et un placard sans porte.
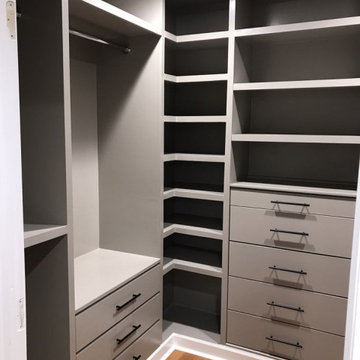
Walk In Closet System. A lot of space. Great space organization.
Réalisation d'un dressing et rangement tradition de taille moyenne.
Réalisation d'un dressing et rangement tradition de taille moyenne.
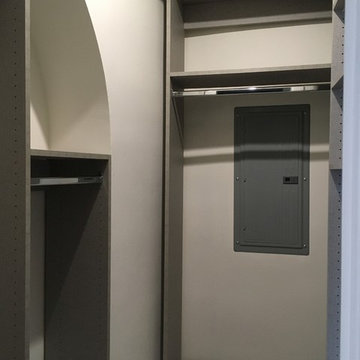
Small closet solutions in character with a historic landmark.
The Marina City complex was designed in 1959 by architect Bertrand Goldberg and completed in 1964 at a cost of $36 million, financed to a large extent by the union of building janitors and elevator operators. When finished, the two towers were both the tallest residential buildings and the tallest reinforced concrete structures in the world. Marina City was also the first building in the United States to be constructed with tower cranes. The complex was built as a city within a city, featuring numerous on-site facilities including a theatre, gym, swimming pool, ice rink, bowling alley, several stores and restaurants, and, of course, a marina.
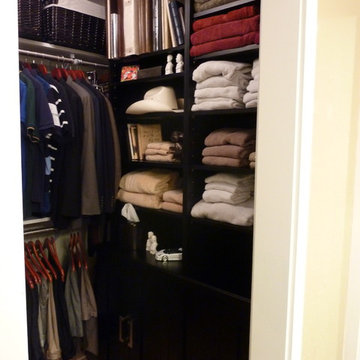
Kitchens Unlimited
Inspiration pour un petit dressing traditionnel pour un homme avec un placard avec porte à panneau surélevé, des portes de placard noires et un sol en bois brun.
Inspiration pour un petit dressing traditionnel pour un homme avec un placard avec porte à panneau surélevé, des portes de placard noires et un sol en bois brun.
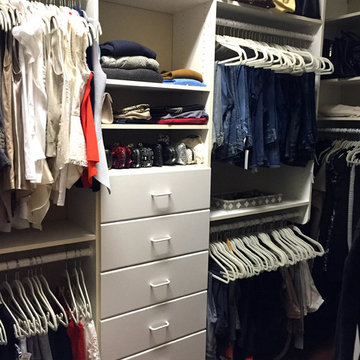
We organized a beautiful built in closet system by item type and color and adjusting shelving to meet the needs of the contents.
Inspiration pour un grand dressing design pour une femme avec un placard à porte plane, des portes de placard blanches et parquet foncé.
Inspiration pour un grand dressing design pour une femme avec un placard à porte plane, des portes de placard blanches et parquet foncé.
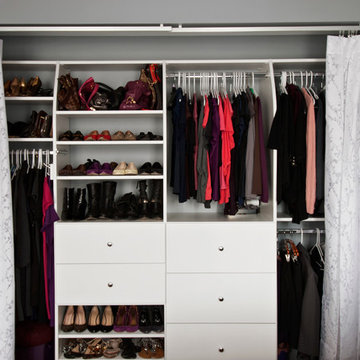
Michael Weinstein
Cette image montre un placard dressing bohème de taille moyenne pour une femme avec des portes de placard blanches, un sol en bois brun et des rideaux.
Cette image montre un placard dressing bohème de taille moyenne pour une femme avec des portes de placard blanches, un sol en bois brun et des rideaux.
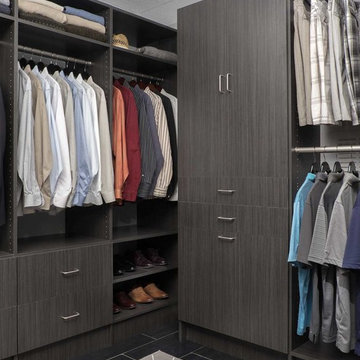
Men's walk in closet in licorice with flat drawers and doors, sliding basket.
Cette image montre un dressing minimaliste de taille moyenne pour un homme avec un placard à porte plane, des portes de placard grises et un sol en carrelage de porcelaine.
Cette image montre un dressing minimaliste de taille moyenne pour un homme avec un placard à porte plane, des portes de placard grises et un sol en carrelage de porcelaine.
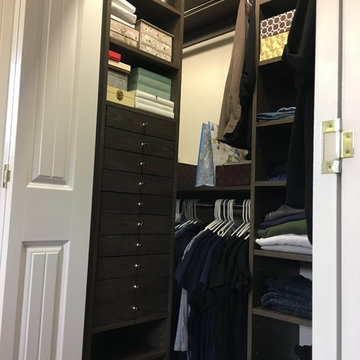
Cette image montre un petit placard dressing traditionnel en bois foncé neutre avec un placard à porte plane et moquette.
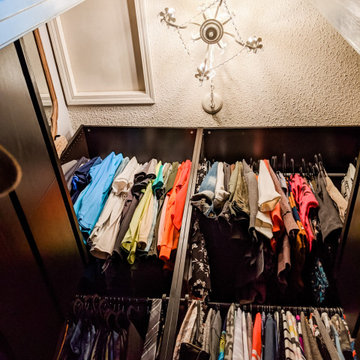
took a traditional 1980's "stand in" closet with upper and lower hanging rods running parallel to the walls to a set of prefab & adjustable hanging cabinets along the back wall allowing us to use the entire height of the closet (versus shelving over the hanging rods that was poorly utilized). Adding dressers to each side for additional capacity while maintaining a tidy clean look and giving the homeowner a small area for accessorizing (and storing accessories)
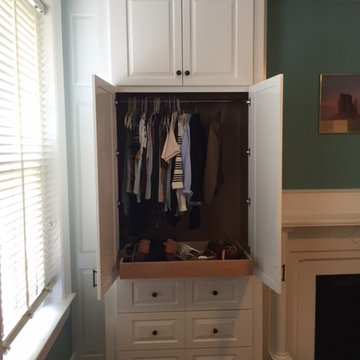
Exemple d'un petit placard dressing chic neutre avec un placard avec porte à panneau surélevé, des portes de placard blanches, un sol en bois brun et un sol marron.
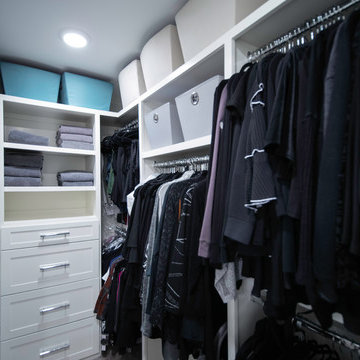
As always the work created by Tim Disalvo & Co is built to the specifications of the homeowner. Complete with a large walk-in closet with overhead storage.
Idées déco de dressings et rangements noirs
3
