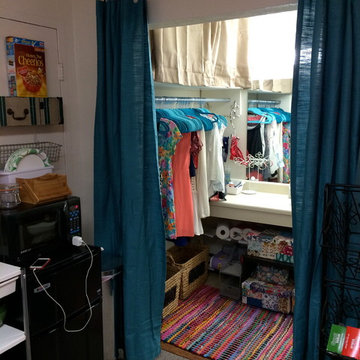Idées déco de dressings et rangements oranges avec placards
Trier par :
Budget
Trier par:Populaires du jour
181 - 200 sur 601 photos
1 sur 3
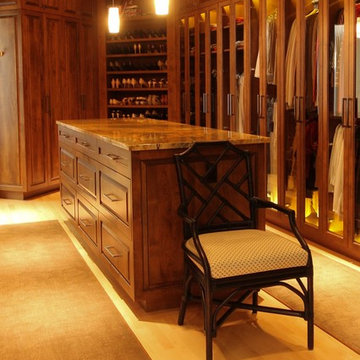
This is the storage island in the Master closet, the back side is open for more shoe storage, The Asian inspired chair is light and easy to move around the room
Kevin Kurbs Design & Photography
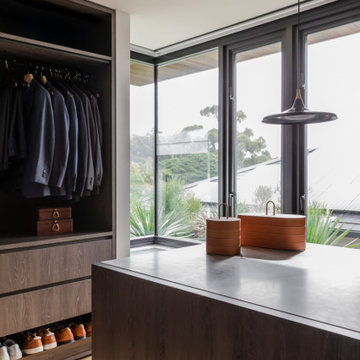
Cette image montre un grand dressing design en bois brun neutre avec un placard à porte plane et un sol beige.
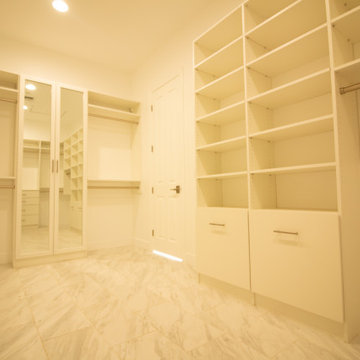
Cette image montre un grand dressing design neutre avec un placard à porte plane, des portes de placard blanches, un sol en marbre et un sol gris.
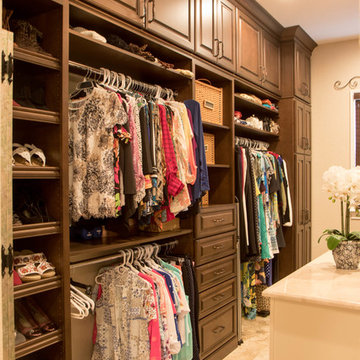
Idée de décoration pour un grand dressing tradition en bois foncé neutre avec un placard avec porte à panneau surélevé, un sol en carrelage de porcelaine et un sol beige.
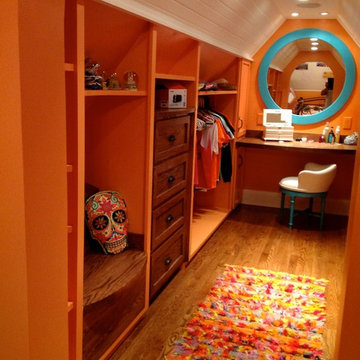
Mark Frateschi
Cette image montre un dressing room bohème en bois brun de taille moyenne et neutre avec un placard à porte shaker.
Cette image montre un dressing room bohème en bois brun de taille moyenne et neutre avec un placard à porte shaker.
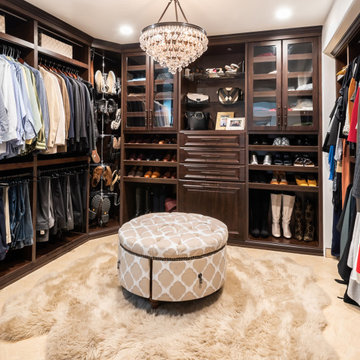
__
We had so much fun designing in this Spanish meets beach style with wonderful clients who travel the world with their 3 sons. The clients had excellent taste and ideas they brought to the table, and were always open to Jamie's suggestions that seemed wildly out of the box at the time. The end result was a stunning mix of traditional, Meditteranean, and updated coastal that reflected the many facets of the clients. The bar area downstairs is a sports lover's dream, while the bright and beachy formal living room upstairs is perfect for book club meetings. One of the son's personal photography is tastefully framed and lines the hallway, and custom art also ensures this home is uniquely and divinely designed just for this lovely family.
__
Design by Eden LA Interiors
Photo by Kim Pritchard Photography
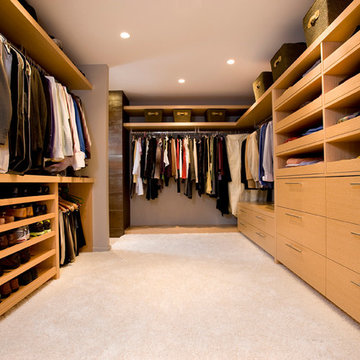
Cette photo montre un grand dressing room chic en bois clair neutre avec un placard à porte plane, moquette et un sol beige.

Idées déco pour un grand dressing contemporain neutre avec un placard à porte shaker, des portes de placard blanches, un sol en liège et un sol beige.
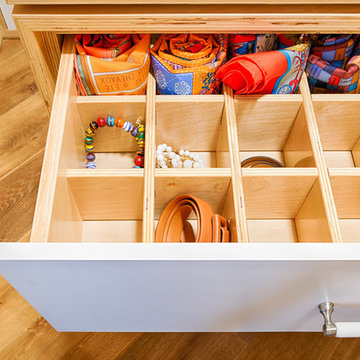
Drawer dividers
Photography: Karina Perez
Cette image montre un grand dressing design neutre avec un placard sans porte, un sol en bois brun et des portes de placard blanches.
Cette image montre un grand dressing design neutre avec un placard sans porte, un sol en bois brun et des portes de placard blanches.
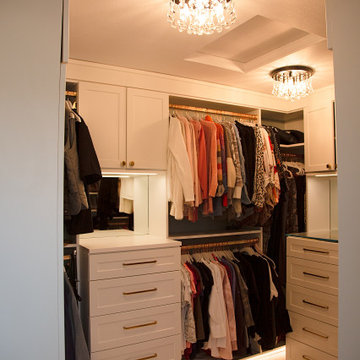
On this project, it was a design consult where I helped my client with space planning, choosing finishes and fixtures as well purchasing.
Inspiration pour un dressing vintage de taille moyenne et neutre avec un placard à porte shaker, des portes de placard blanches, un sol gris et moquette.
Inspiration pour un dressing vintage de taille moyenne et neutre avec un placard à porte shaker, des portes de placard blanches, un sol gris et moquette.
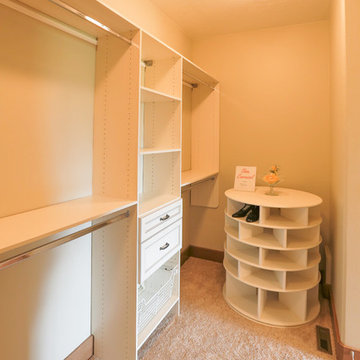
Master Closet with shoe carousel
Exemple d'un dressing craftsman de taille moyenne et neutre avec un placard à porte affleurante, des portes de placard blanches et moquette.
Exemple d'un dressing craftsman de taille moyenne et neutre avec un placard à porte affleurante, des portes de placard blanches et moquette.
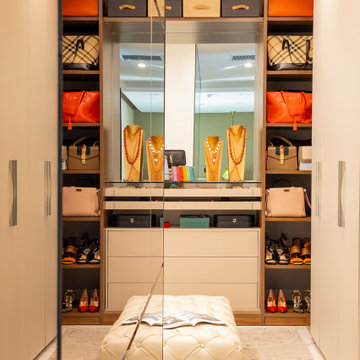
New construction, our interior design firm was hired to assist clients with the interior design as well as to select all the finishes. Clients were fascinated with the final results.
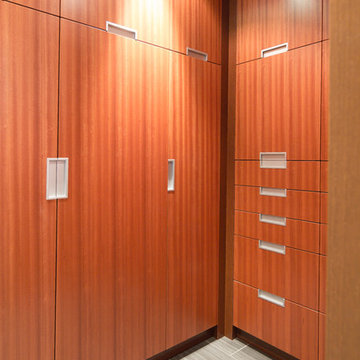
This recent project in Navan included:
new mudroom built-in, home office and media centre ,a small bathroom vanity, walk in closet, master bedroom wall paneling and bench, a bedroom media centre with lots of drawer storage,
a large ensuite vanity with make up area and upper cabinets in high gloss laquer. We also made a custom shower floor in african mahagony with natural hardoil finish.
The design for the project was done by Penny Southam. All exterior finishes are bookmatched mahagony veneers and the accent colour is a stained quartercut engineered veneer.
The inside of the cabinets features solid dovetailed mahagony drawers with the standard softclose.
This recent project in Navan included:
new mudroom built-in, home office and media centre ,a small bathroom vanity, walk in closet, master bedroom wall paneling and bench, a bedroom media centre with lots of drawer storage,
a large ensuite vanity with make up area and upper cabinets in high gloss laquer. We also made a custom shower floor in african mahagony with natural hardoil finish.
The design for the project was done by Penny Southam. All exterior finishes are bookmatched mahagony veneers and the accent colour is a stained quartercut engineered veneer.
The inside of the cabinets features solid dovetailed mahagony drawers with the standard softclose.
We just received the images from our recent project in Rockliffe Park.
This is one of those projects that shows how fantastic modern design can work in an older home.
Old and new design can not only coexist, it can transform a dated place into something new and exciting. Or as in this case can emphasize the beauty of the old and the new features of the house.
The beautifully crafted original mouldings, suddenly draw attention against the reduced design of the Wenge wall paneling.
Handwerk interiors fabricated and installed a range of beautifully crafted cabinets and other mill work items including:
custom kitchen, wall paneling, hidden powder room door, entrance closet integrated in the wall paneling, floating ensuite vanity.
All cabinets and Millwork by www.handwerk.ca
Design: Penny Southam, Ottawa
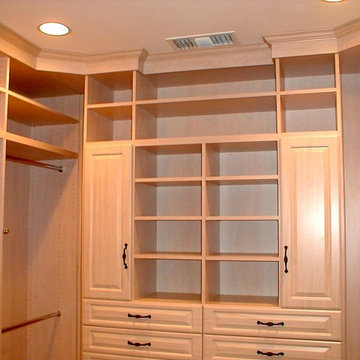
This beautiful Master Closet is made from a natural Maple melamine laminate. Notice the detail on the Crown Molding.
Exemple d'un grand dressing chic en bois clair neutre avec un placard sans porte.
Exemple d'un grand dressing chic en bois clair neutre avec un placard sans porte.
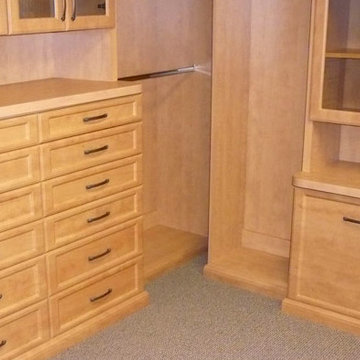
Idées déco pour un dressing contemporain en bois clair de taille moyenne et neutre avec un placard à porte shaker, moquette et un sol beige.
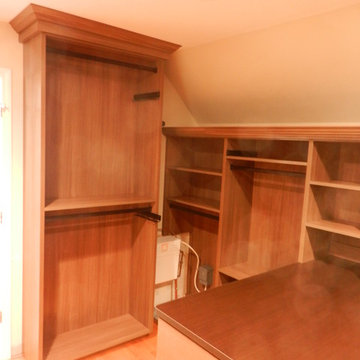
Since walk-ins are larger, they allow for more storage. But their corners and angles need careful planning to maximize storage ease and efficiency. California Closets Connecticut Design Consultants are experts at creating walk-in custom closets that take full advantage of your closet’s layout.
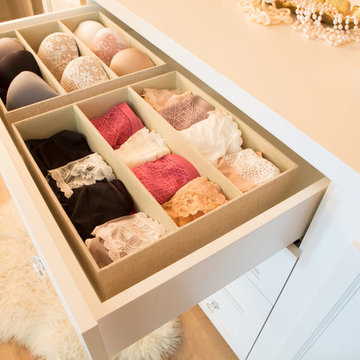
Lori Dennis Interior Design
SoCal Contractor Construction
Erika Bierman Photography
Cette image montre un grand dressing traditionnel pour une femme avec un placard avec porte à panneau surélevé, des portes de placard blanches et un sol en bois brun.
Cette image montre un grand dressing traditionnel pour une femme avec un placard avec porte à panneau surélevé, des portes de placard blanches et un sol en bois brun.
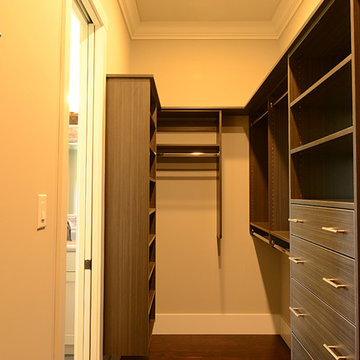
Josh Collins www.josh-collins.com
Idées déco pour un dressing moderne de taille moyenne et neutre avec un placard sans porte, des portes de placard marrons et parquet foncé.
Idées déco pour un dressing moderne de taille moyenne et neutre avec un placard sans porte, des portes de placard marrons et parquet foncé.
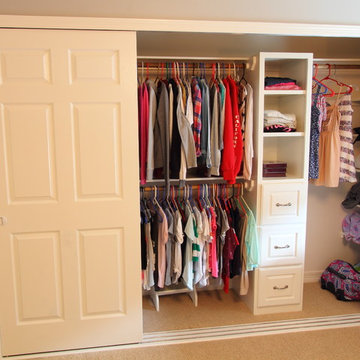
Photo Credit: Harry Durham
Cette photo montre un placard dressing chic de taille moyenne pour une femme avec un placard avec porte à panneau surélevé, des portes de placard blanches et moquette.
Cette photo montre un placard dressing chic de taille moyenne pour une femme avec un placard avec porte à panneau surélevé, des portes de placard blanches et moquette.
Idées déco de dressings et rangements oranges avec placards
10
