Idées déco de dressings et rangements oranges avec un placard avec porte à panneau surélevé
Trier par :
Budget
Trier par:Populaires du jour
1 - 20 sur 138 photos
1 sur 3
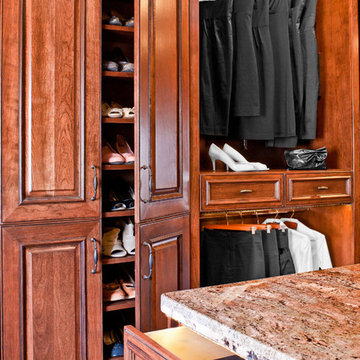
Keechi Creek Builders
Inspiration pour un grand dressing traditionnel en bois brun pour une femme avec un placard avec porte à panneau surélevé et un sol en bois brun.
Inspiration pour un grand dressing traditionnel en bois brun pour une femme avec un placard avec porte à panneau surélevé et un sol en bois brun.
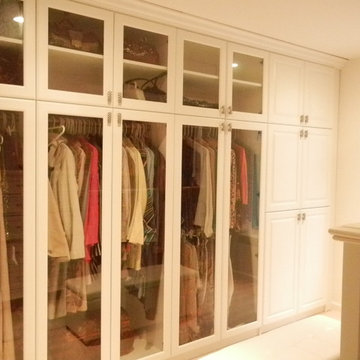
Cette image montre un grand dressing traditionnel neutre avec un placard avec porte à panneau surélevé, des portes de placard blanches, moquette et un sol blanc.

This was a complete remodel of a traditional 80's split level home. With the main focus of the homeowners wanting to age in place, making sure materials required little maintenance was key. Taking advantage of their beautiful view and adding lots of natural light defined the overall design.
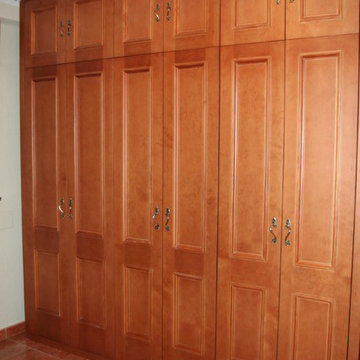
Frente Armario Clásico.
Cette image montre un placard dressing design en bois brun de taille moyenne et neutre avec un placard avec porte à panneau surélevé.
Cette image montre un placard dressing design en bois brun de taille moyenne et neutre avec un placard avec porte à panneau surélevé.
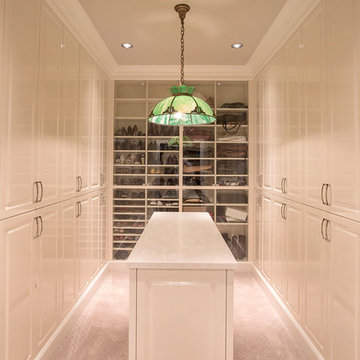
Kurt Johnson Photography
Cette image montre un grand dressing traditionnel neutre avec un placard avec porte à panneau surélevé, des portes de placard blanches, moquette et un sol beige.
Cette image montre un grand dressing traditionnel neutre avec un placard avec porte à panneau surélevé, des portes de placard blanches, moquette et un sol beige.
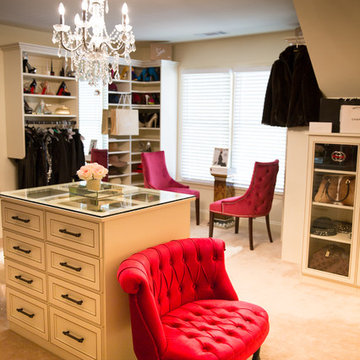
This customer converted a small bedroom into a huge custom walk-in master closet. They opted for antique white with amber glaze doors and oil rubbed bronze hardware. This island includes a glass display top to showcase the contents of the jewelry drawers. There is a display case with glass doors for handbags and shoes and plenty of hanging space for clothes. The customer also included a seating area to mimic the feel of a high end department store.
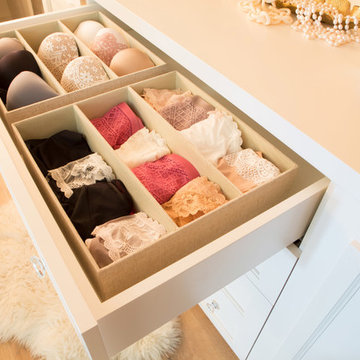
Lori Dennis Interior Design
Erika Bierman Photography
Cette photo montre un grand dressing chic pour une femme avec un placard avec porte à panneau surélevé, des portes de placard blanches et un sol en bois brun.
Cette photo montre un grand dressing chic pour une femme avec un placard avec porte à panneau surélevé, des portes de placard blanches et un sol en bois brun.
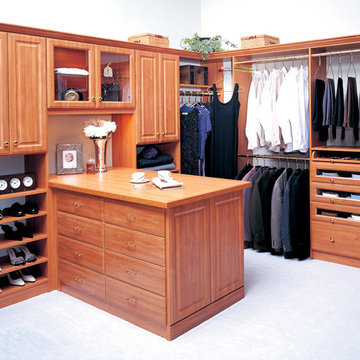
Inspiration pour un grand dressing traditionnel en bois brun neutre avec un placard avec porte à panneau surélevé, sol en béton ciré et un sol blanc.
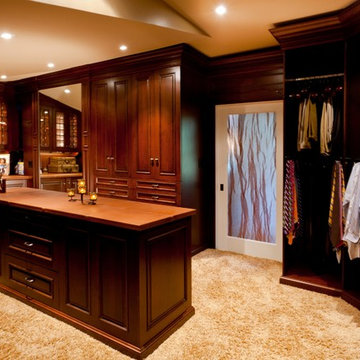
Designer: Cameron Snyder & Judy Whalen; Photography: Dan Cutrona
Réalisation d'un très grand dressing room tradition en bois brun neutre avec un placard avec porte à panneau surélevé et moquette.
Réalisation d'un très grand dressing room tradition en bois brun neutre avec un placard avec porte à panneau surélevé et moquette.
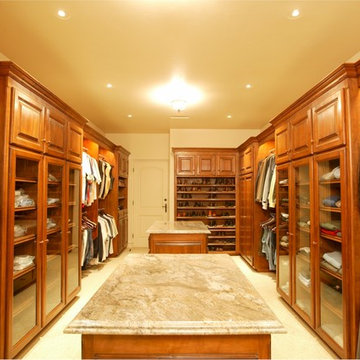
Closets of The French Tradition
Cette image montre un grand dressing craftsman en bois brun pour un homme avec un placard avec porte à panneau surélevé et un sol en carrelage de céramique.
Cette image montre un grand dressing craftsman en bois brun pour un homme avec un placard avec porte à panneau surélevé et un sol en carrelage de céramique.
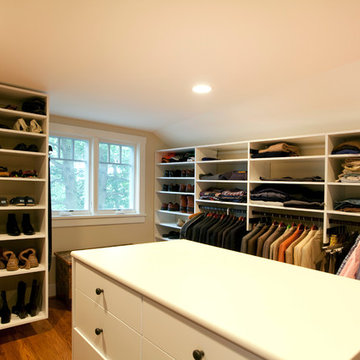
Master Suite Dressing Room
Inspiration pour un grand dressing room traditionnel neutre avec un placard avec porte à panneau surélevé, des portes de placard blanches et parquet foncé.
Inspiration pour un grand dressing room traditionnel neutre avec un placard avec porte à panneau surélevé, des portes de placard blanches et parquet foncé.
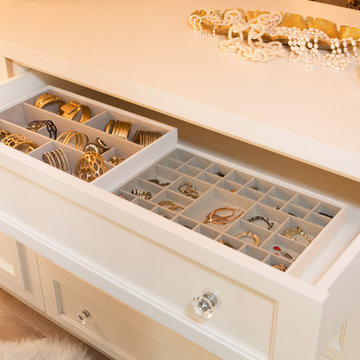
Lori Dennis Interior Design
SoCal Contractor Construction
Erika Bierman Photography
Idée de décoration pour un grand dressing tradition pour une femme avec un placard avec porte à panneau surélevé, des portes de placard blanches et un sol en bois brun.
Idée de décoration pour un grand dressing tradition pour une femme avec un placard avec porte à panneau surélevé, des portes de placard blanches et un sol en bois brun.
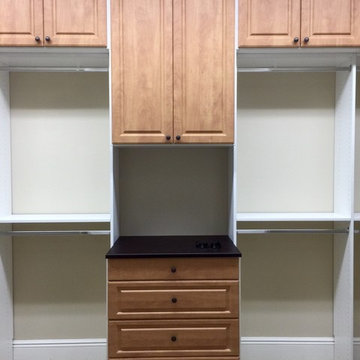
Walk in closet with tall ceiling height. This closet features 16" deep cabinets above the double hang sections. Also has a distinct design feature. The cabinets are white and the drawer fronts & doors are a contracting finish (candle).
Bella Systems
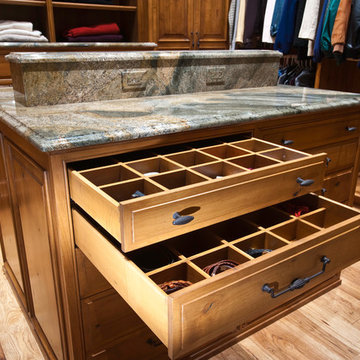
An island cabinet and drawers with a marble countertop is an excellent choice to maximize the closet. The drawers have a built-in organizer inside that amplify its function. While the design of the cabinet doors with raised-panel style and wrought iron handles give it a cozy look.
Built by ULFBUILT - General contractor of custom homes in Vail and Beaver Creek. Contact us today to learn more.
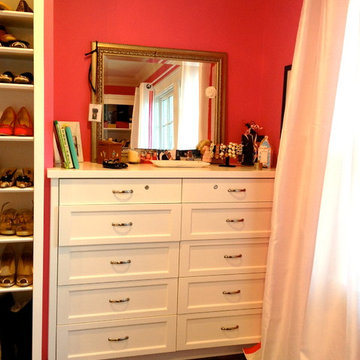
This customer wanted custom painted cabinetry for her closet. This built in dresser has shaker style drawer fronts
Réalisation d'un dressing tradition de taille moyenne pour une femme avec des portes de placard blanches, un placard avec porte à panneau surélevé, parquet foncé et un sol marron.
Réalisation d'un dressing tradition de taille moyenne pour une femme avec des portes de placard blanches, un placard avec porte à panneau surélevé, parquet foncé et un sol marron.
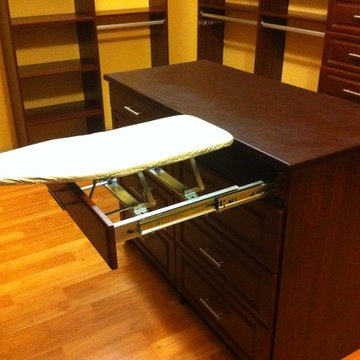
This is a bonus room turned into a walk in closet. There are hanging rods for both long and shorter clothing with adjustable shelves and lots of drawer space. This closet also features an iron board in an island full of drawers. this is all complete with shoe shelves in a dark cherry finish.
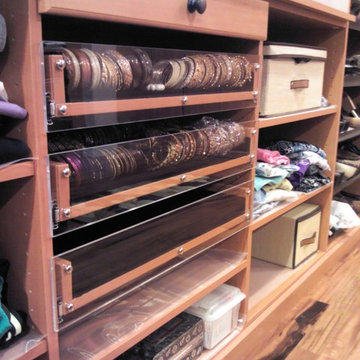
Custom trays designed to hold multi-generational collection of over 3,000 bangle bracelets.
Idée de décoration pour un grand dressing room tradition pour une femme avec un placard avec porte à panneau surélevé.
Idée de décoration pour un grand dressing room tradition pour une femme avec un placard avec porte à panneau surélevé.
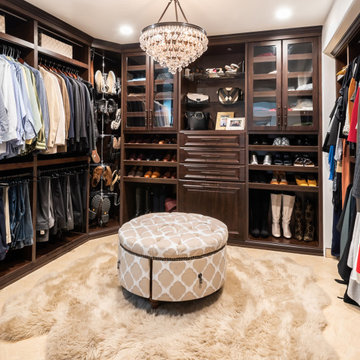
__
We had so much fun designing in this Spanish meets beach style with wonderful clients who travel the world with their 3 sons. The clients had excellent taste and ideas they brought to the table, and were always open to Jamie's suggestions that seemed wildly out of the box at the time. The end result was a stunning mix of traditional, Meditteranean, and updated coastal that reflected the many facets of the clients. The bar area downstairs is a sports lover's dream, while the bright and beachy formal living room upstairs is perfect for book club meetings. One of the son's personal photography is tastefully framed and lines the hallway, and custom art also ensures this home is uniquely and divinely designed just for this lovely family.
__
Design by Eden LA Interiors
Photo by Kim Pritchard Photography
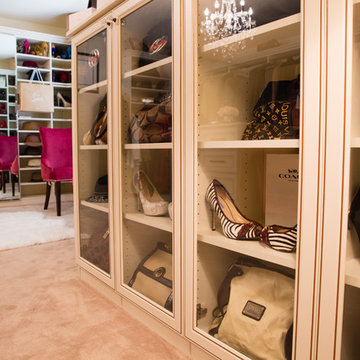
This customer converted a small bedroom into a huge custom walk-in master closet. They opted for antique white with amber glaze doors and oil rubbed bronze hardware. This island includes a glass display top to showcase the contents of the jewelry drawers. There is a display case with glass doors for handbags and shoes and plenty of hanging space for clothes. The customer also included a seating area to mimic the feel of a high end department store.
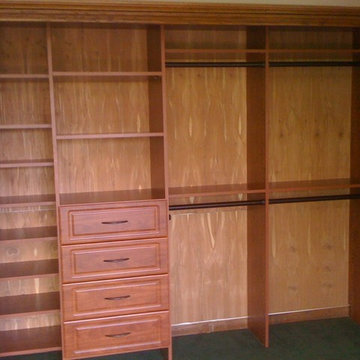
Tailored Living makes the most of your reach-in closets. You don't need to live with just a shelf and pole. We can add more shelves, more hanging, and more space with our custom designs.
Idées déco de dressings et rangements oranges avec un placard avec porte à panneau surélevé
1