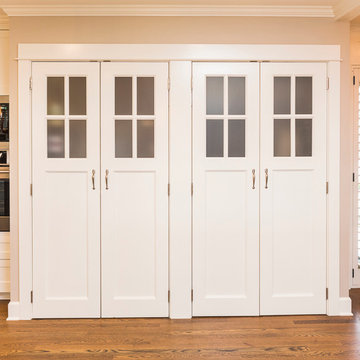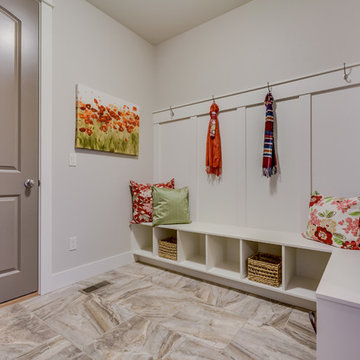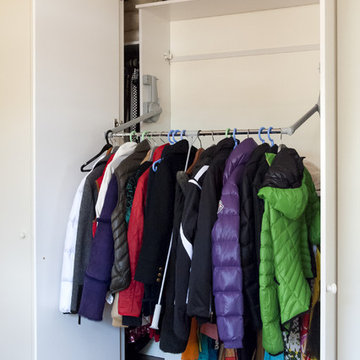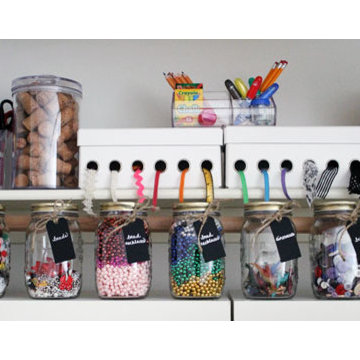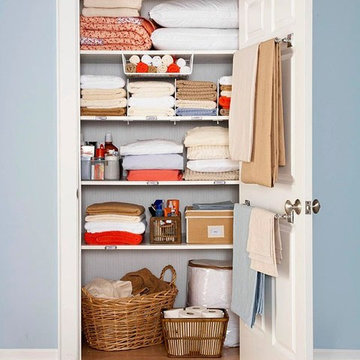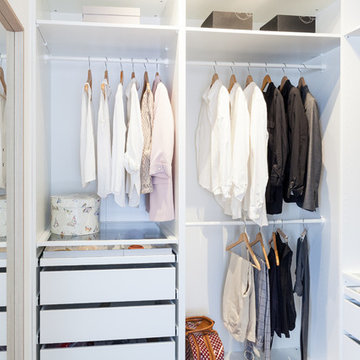Idées déco de dressings et rangements oranges, blancs
Trier par :
Budget
Trier par:Populaires du jour
141 - 160 sur 33 383 photos
1 sur 3

This 1930's Barrington Hills farmhouse was in need of some TLC when it was purchased by this southern family of five who planned to make it their new home. The renovation taken on by Advance Design Studio's designer Scott Christensen and master carpenter Justin Davis included a custom porch, custom built in cabinetry in the living room and children's bedrooms, 2 children's on-suite baths, a guest powder room, a fabulous new master bath with custom closet and makeup area, a new upstairs laundry room, a workout basement, a mud room, new flooring and custom wainscot stairs with planked walls and ceilings throughout the home.
The home's original mechanicals were in dire need of updating, so HVAC, plumbing and electrical were all replaced with newer materials and equipment. A dramatic change to the exterior took place with the addition of a quaint standing seam metal roofed farmhouse porch perfect for sipping lemonade on a lazy hot summer day.
In addition to the changes to the home, a guest house on the property underwent a major transformation as well. Newly outfitted with updated gas and electric, a new stacking washer/dryer space was created along with an updated bath complete with a glass enclosed shower, something the bath did not previously have. A beautiful kitchenette with ample cabinetry space, refrigeration and a sink was transformed as well to provide all the comforts of home for guests visiting at the classic cottage retreat.
The biggest design challenge was to keep in line with the charm the old home possessed, all the while giving the family all the convenience and efficiency of modern functioning amenities. One of the most interesting uses of material was the porcelain "wood-looking" tile used in all the baths and most of the home's common areas. All the efficiency of porcelain tile, with the nostalgic look and feel of worn and weathered hardwood floors. The home’s casual entry has an 8" rustic antique barn wood look porcelain tile in a rich brown to create a warm and welcoming first impression.
Painted distressed cabinetry in muted shades of gray/green was used in the powder room to bring out the rustic feel of the space which was accentuated with wood planked walls and ceilings. Fresh white painted shaker cabinetry was used throughout the rest of the rooms, accentuated by bright chrome fixtures and muted pastel tones to create a calm and relaxing feeling throughout the home.
Custom cabinetry was designed and built by Advance Design specifically for a large 70” TV in the living room, for each of the children’s bedroom’s built in storage, custom closets, and book shelves, and for a mudroom fit with custom niches for each family member by name.
The ample master bath was fitted with double vanity areas in white. A generous shower with a bench features classic white subway tiles and light blue/green glass accents, as well as a large free standing soaking tub nestled under a window with double sconces to dim while relaxing in a luxurious bath. A custom classic white bookcase for plush towels greets you as you enter the sanctuary bath.
Joe Nowak
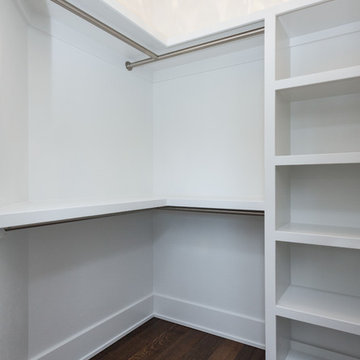
Jake Boyd Photo
Cette image montre un dressing minimaliste de taille moyenne et neutre avec parquet foncé.
Cette image montre un dressing minimaliste de taille moyenne et neutre avec parquet foncé.
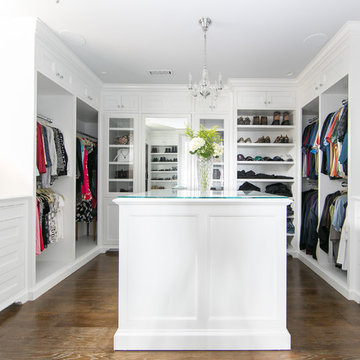
Ryan Garvin
Inspiration pour un dressing room traditionnel neutre avec des portes de placard blanches, un sol en bois brun, un sol marron et un placard avec porte à panneau encastré.
Inspiration pour un dressing room traditionnel neutre avec des portes de placard blanches, un sol en bois brun, un sol marron et un placard avec porte à panneau encastré.
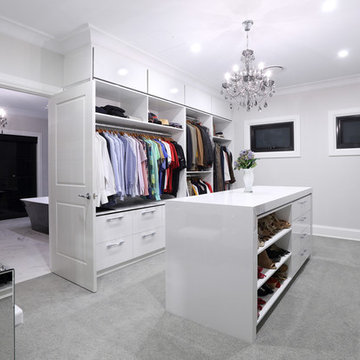
Inspiration pour un très grand dressing design neutre avec un placard à porte plane, des portes de placard blanches, moquette et un sol gris.
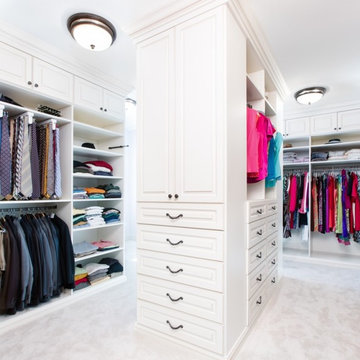
This project was a very large master closet that turned out to have a compound angled ceiling. The client wanted to use the ceiling height to make it more efficient and appealing. This involved a desire for a full height center Island (108”).
Glazed Ivory Melamine with Extra Large Glazed Crown, Base, Classic Raised Panel Profiles for the doors and drawers complimented the home. Oil Rubbed Bronze rods, accessories and Venetian Bronze Hardware completed the “old world” look. Multiple jewelry inserts were included in the design. Shoe fences and tie butlers were on the client’s wish list. The system is entirely backed. Most of the lower areas were to be open for their clothing except one Wardrobe Cabinet to house formal attire. .
Donna Siben-Designer for Closet Organizing Systems
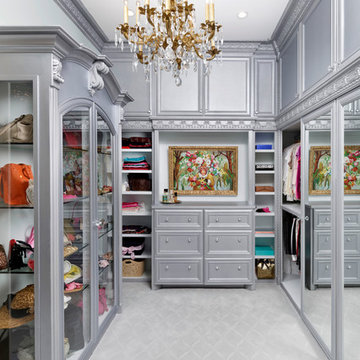
Photos: Kolanowski Studio;
Design: Pam Smallwood
Exemple d'un très grand dressing victorien pour une femme avec un placard avec porte à panneau encastré, des portes de placard grises et moquette.
Exemple d'un très grand dressing victorien pour une femme avec un placard avec porte à panneau encastré, des portes de placard grises et moquette.
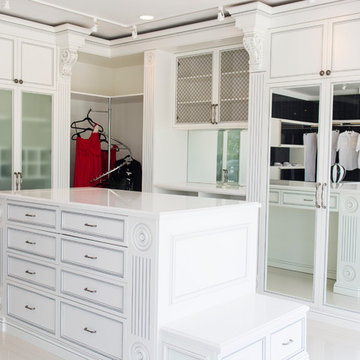
White Painted Closet with Wide Fluted Columns, Corbels. island with a bench
Aménagement d'un petit dressing classique pour une femme avec un placard avec porte à panneau encastré, parquet foncé et des portes de placard blanches.
Aménagement d'un petit dressing classique pour une femme avec un placard avec porte à panneau encastré, parquet foncé et des portes de placard blanches.
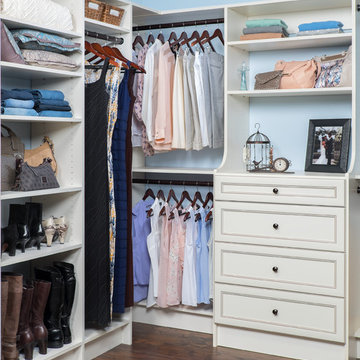
Walk in closet organizer in antique white hutch with premier recessed panel drawer fronts and shelves.
Aménagement d'un dressing classique pour une femme avec parquet foncé.
Aménagement d'un dressing classique pour une femme avec parquet foncé.
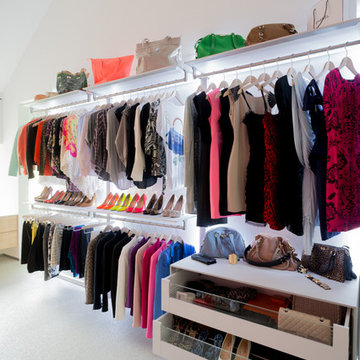
Modular floating walk-in closet structure by DRESS-A-WAY. Made-to-measure with modern and maintenance-free materials such as anodized aluminium, Resopal Massiv and glass. The pull-out glass drawers can be used as normal storage or can be used as shoe storage with a special spacer for high heels.
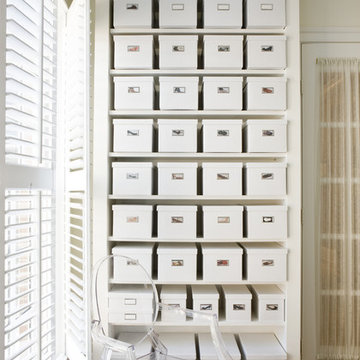
Angie Seckinger
Exemple d'un dressing et rangement chic avec un placard sans porte, des portes de placard blanches et un sol en bois brun.
Exemple d'un dressing et rangement chic avec un placard sans porte, des portes de placard blanches et un sol en bois brun.
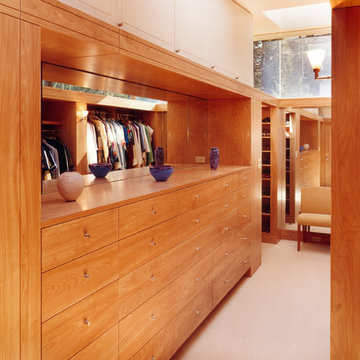
Cette image montre un dressing minimaliste en bois brun de taille moyenne et neutre avec un placard à porte plane et moquette.
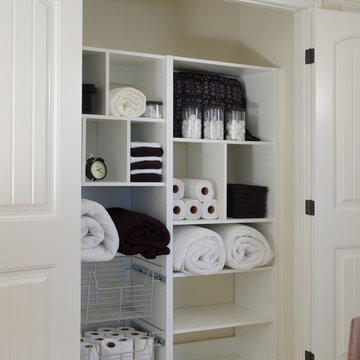
Komandor Canada White Crisp Linen Closet with Wire Baskets
Idées déco pour un petit placard dressing contemporain avec un placard sans porte, des portes de placard blanches, moquette et un sol beige.
Idées déco pour un petit placard dressing contemporain avec un placard sans porte, des portes de placard blanches, moquette et un sol beige.
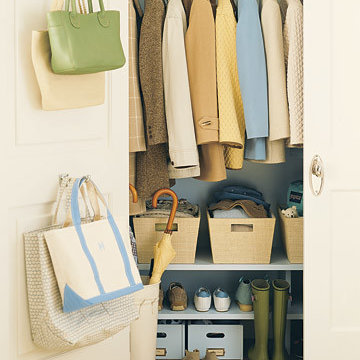
SPRING CLEANING ORGANIZING TIP:
Take storage to new levels with shelves below a row of jackets.
Idée de décoration pour un dressing et rangement tradition.
Idée de décoration pour un dressing et rangement tradition.
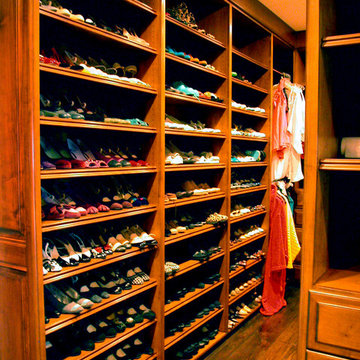
Closets of The French Tradition
Cette image montre un grand dressing traditionnel en bois brun pour une femme avec un sol en bois brun et un placard sans porte.
Cette image montre un grand dressing traditionnel en bois brun pour une femme avec un sol en bois brun et un placard sans porte.
Idées déco de dressings et rangements oranges, blancs
8
