Idées déco de dressings et rangements oranges en bois clair
Trier par :
Budget
Trier par:Populaires du jour
101 - 120 sur 162 photos
1 sur 3
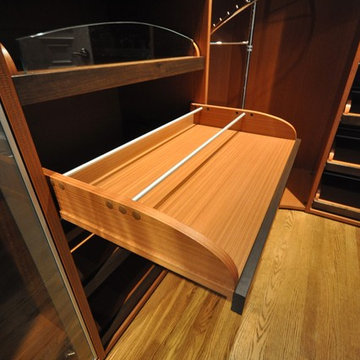
Idées déco pour un dressing en bois clair de taille moyenne et neutre avec un placard sans porte et parquet clair.
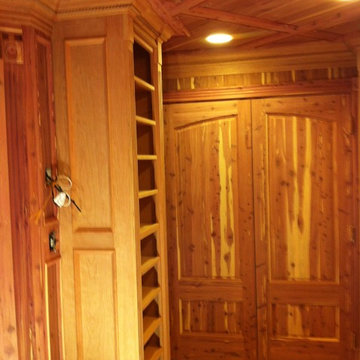
cedar walk-in closet
Réalisation d'un grand dressing tradition en bois clair pour un homme avec un placard avec porte à panneau surélevé et parquet clair.
Réalisation d'un grand dressing tradition en bois clair pour un homme avec un placard avec porte à panneau surélevé et parquet clair.
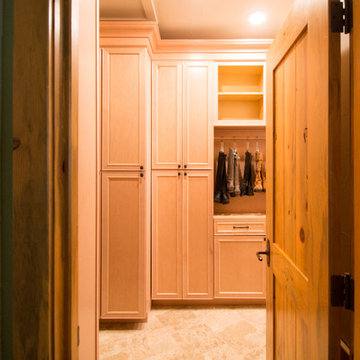
This closet project cleaned up a tight (but lengthy) closet space with gorgeous new cabinetry and maximized organization. The original space is housed inside of a true log home (same house as the gorgeous Evergreen Kitchen remodel we completed last year) and so the same challenges were present. Moreso than the kitchen, dealing with the logs was very difficult. The original closet had shelves and storage pieces attached to the logs, but over time the logs shifted and expanded, causing these shelving units to detach and break. Our plan for the new closet was to construct an independent framing structure to which the new cabinetry could be attached, preventing shifting and breaking over time. This reduced the overall depth of the clear closet space, but allowed for a multitude of gorgeous cabinet boxes to be integrated into the space where there was never true storage before. We shifted the depths of each cabinet moving down through the space to allow for as much walkable space as possible while still providing storage. With a mix of drawers, hanging bars, roll out trays, and open shelving, this closet is a true beauty with lots of storage opportunity!
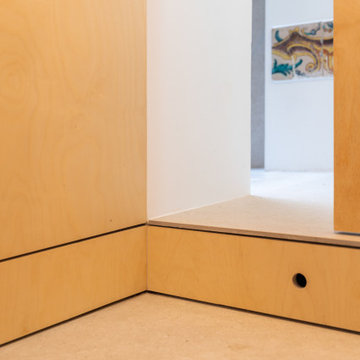
Pensando en aprovechar hasta el más mínimo rincón en los espacios reducidos. Elevar el espacio del baño para generar bajo él una zona de almacenaje de vajilla.
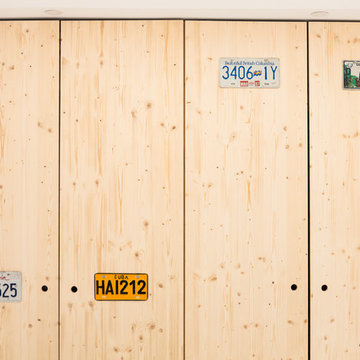
Les portes battantes masquent le dressing.
Exemple d'un dressing tendance en bois clair de taille moyenne et neutre avec un placard à porte plane, parquet peint et un sol blanc.
Exemple d'un dressing tendance en bois clair de taille moyenne et neutre avec un placard à porte plane, parquet peint et un sol blanc.
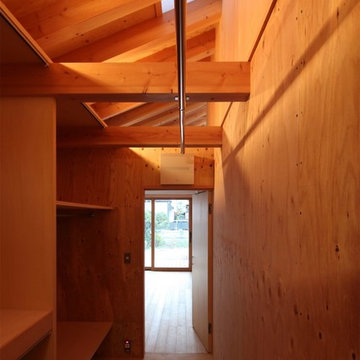
木造の書斎
Aménagement d'un dressing et rangement scandinave en bois clair neutre avec un placard sans porte et un sol en contreplaqué.
Aménagement d'un dressing et rangement scandinave en bois clair neutre avec un placard sans porte et un sol en contreplaqué.
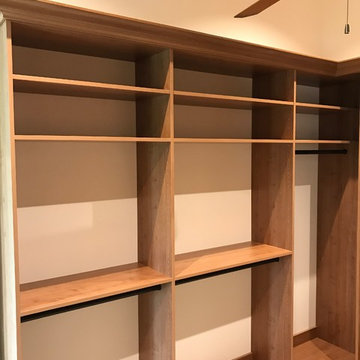
Cette image montre un dressing et rangement chalet en bois clair de taille moyenne avec un placard avec porte à panneau surélevé, un sol en carrelage de céramique et un sol beige.
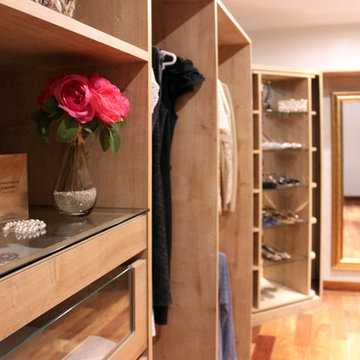
Idée de décoration pour un grand dressing room style shabby chic en bois clair pour une femme avec un sol en bois brun.
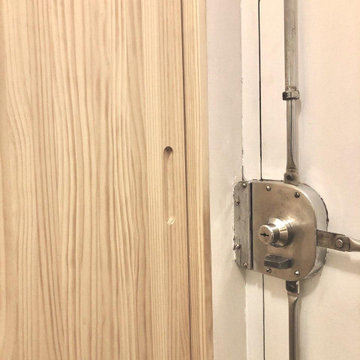
Idée de décoration pour une petite armoire encastrée tradition en bois clair avec un placard à porte plane.
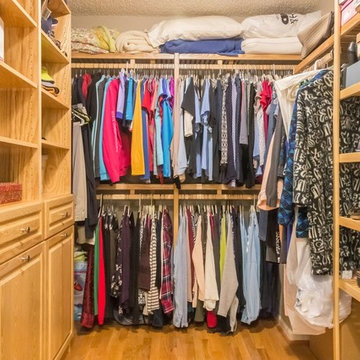
Exemple d'un dressing tendance en bois clair de taille moyenne pour une femme avec un placard avec porte à panneau surélevé, parquet clair et un sol marron.
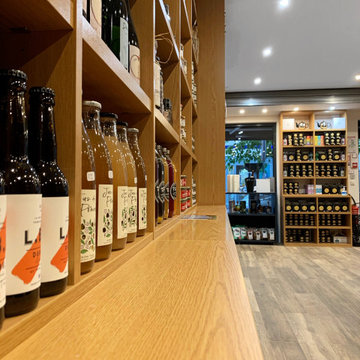
Création d'agencement pour une nouvelle boutique sur Le Vésinet.
Cette photo montre un grand dressing tendance en bois clair avec un placard sans porte.
Cette photo montre un grand dressing tendance en bois clair avec un placard sans porte.
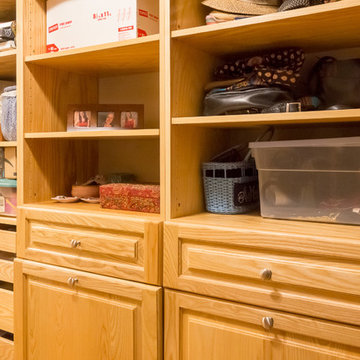
This East Asheville home was built in the 80s. The kitchen, master bathroom and master closet needed attention. We designed and rebuilt each space to the owners’ wishes. The kitchen features a space-saving pull-out base cabinet spice drawer. The master bath features a built-in storage bench, freestanding tub, and new shower. The master closet is outfitted with a full closet system.
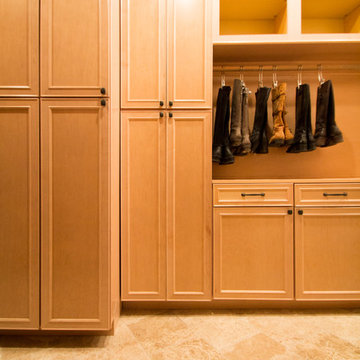
This closet project cleaned up a tight (but lengthy) closet space with gorgeous new cabinetry and maximized organization. The original space is housed inside of a true log home (same house as the gorgeous Evergreen Kitchen remodel we completed last year) and so the same challenges were present. Moreso than the kitchen, dealing with the logs was very difficult. The original closet had shelves and storage pieces attached to the logs, but over time the logs shifted and expanded, causing these shelving units to detach and break. Our plan for the new closet was to construct an independent framing structure to which the new cabinetry could be attached, preventing shifting and breaking over time. This reduced the overall depth of the clear closet space, but allowed for a multitude of gorgeous cabinet boxes to be integrated into the space where there was never true storage before. We shifted the depths of each cabinet moving down through the space to allow for as much walkable space as possible while still providing storage. With a mix of drawers, hanging bars, roll out trays, and open shelving, this closet is a true beauty with lots of storage opportunity!
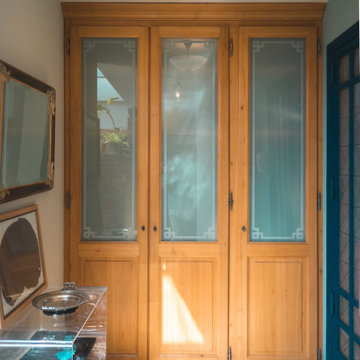
Façade de placard pour entrée, ranger vos vêtements dans ce dressing sur mesure de style 19ème siècle, une magnifique réédition intemporelle que l’on ne ce lasse jamais
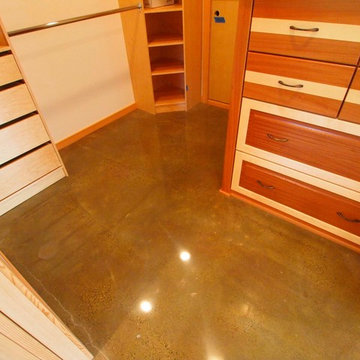
Inspiration pour un dressing traditionnel en bois clair de taille moyenne et neutre avec sol en béton ciré.
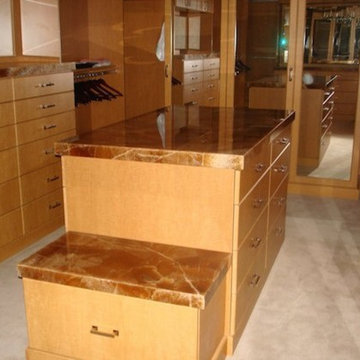
Daren Liebig Jr., Advanced Closet Solutions, Deerfield Beach, FL
Réalisation d'un dressing en bois clair neutre avec un placard à porte plane et moquette.
Réalisation d'un dressing en bois clair neutre avec un placard à porte plane et moquette.
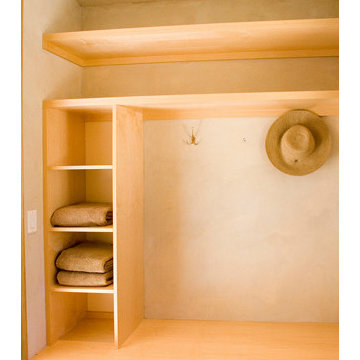
Custom casework design for the changing room made from pre-finished maple plywood - shelving, cubbies, hooks, and drawers below.
Architect: Lars Langberg Architects
General Contractor: Bruce Hauschildt
Structural Engineer: Scott Hunter
Photographer: Misha Miller
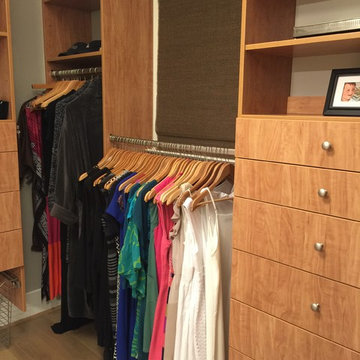
Inspiration pour un dressing traditionnel en bois clair de taille moyenne et neutre avec un placard à porte plane et parquet clair.
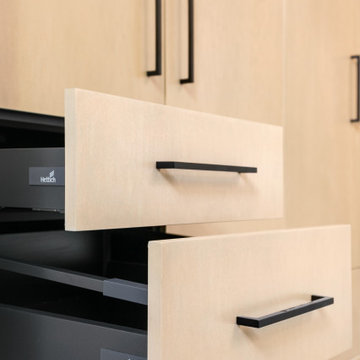
Idée de décoration pour une armoire encastrée nordique en bois clair neutre avec un placard à porte plane, moquette et un sol gris.
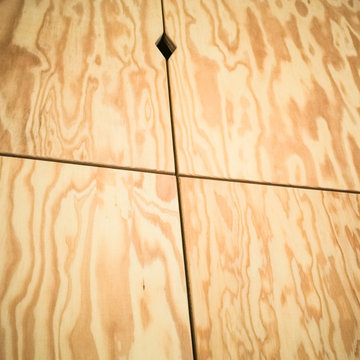
Le Tebopin est un contreplaqué de Pin, initialement conçu pour le bâtiment et l'industrie, notamment pour des usages de coffrage ou de caisserie technique. Dernièrement, il a beaucoup était détourné de son premier usage pour l'agencement intérieur pour son aspect très graphique. Ici, il habille des portes toute hauteur d'une penderie. Nous avons choisi des ouvertures "pousse-lâche" sans poignée pour accentuer encore davantage la dimension verticale de ce projet.
Idées déco de dressings et rangements oranges en bois clair
6