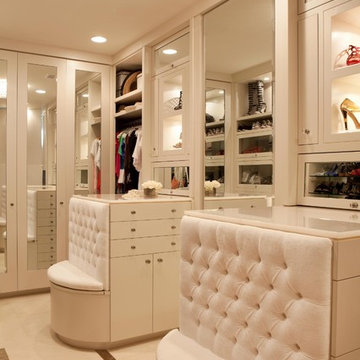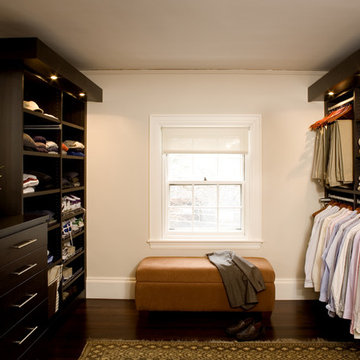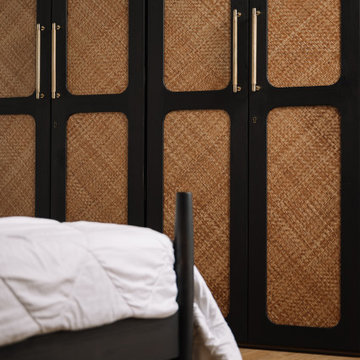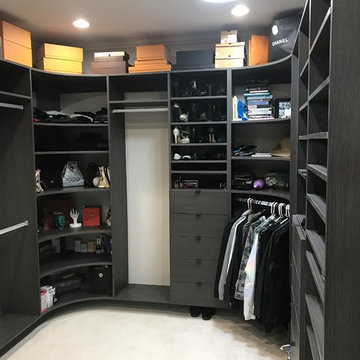Idées déco de dressings et rangements oranges, noirs
Trier par :
Budget
Trier par:Populaires du jour
121 - 140 sur 20 953 photos
1 sur 3
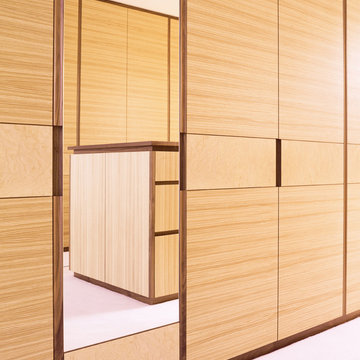
Artichoke
Inspiration pour un grand dressing minimaliste en bois brun neutre avec un placard à porte plane et moquette.
Inspiration pour un grand dressing minimaliste en bois brun neutre avec un placard à porte plane et moquette.
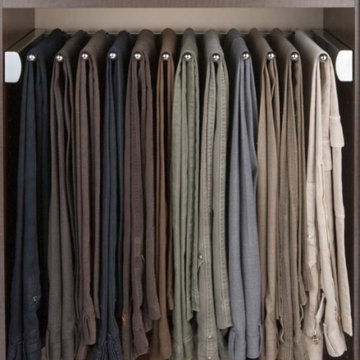
Keep your pants perfectly organized with a pant rack from Artisan Custom Closets. Available in different finishes and widths of 18", 24" and 30".
Réalisation d'un dressing et rangement tradition.
Réalisation d'un dressing et rangement tradition.
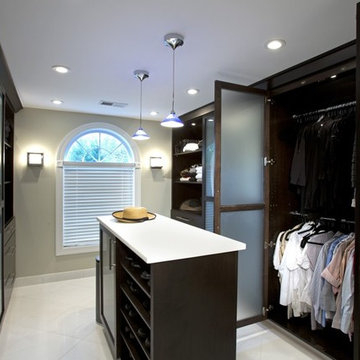
2013 NKBA MEDIUM BATH
When this young couple purchased their nearly 25-year-old colonial, the master bathroom was the first thing they wanted to change. Drab looking with worn out cabinets and a shower that was too small, it didn’t fit their modern vision for the space.
Working with Michael Nash Design, Build & Homes, they came up with a plan to enlarge the bathroom, stealing space from the master bedroom. The new design includes a much larger shower, the addition of a walk-in shower and more. And the results are nothing less than stunning.
A new, frameless glass shower stall is equipped with a steam unit, body sprays, rain shower head, and thermostatic valve and control. A double-sided fireplace overlooks a large whirlpool tub (also visible from the master bedroom).
Modern wall hanger espresso finish vanities are topped with a marble top and his and her tumbled marble vessel sinks. Two tall linen cabinets bookend the vanity for additional storage. A recessed mirror with back lighting effect was also installed.
Large 20” × 20” white marble floor and walls with dark metallic tile were placed on featured walls for added effects. The floors in both the bathroom and closet are heated.
An enlarged doorway from bathroom to walk-in closet offers double French glass doors which are pocketed for better traffic flow. Built-in closet systems are his and hers with matching cherry espresso finish cabinetry covered by obscure glass doors and a touch pad lighting system. The middle island features shoe racks and tie and socks storage.
Clean, streamlined and functional, the homeowners love this award-winning space.
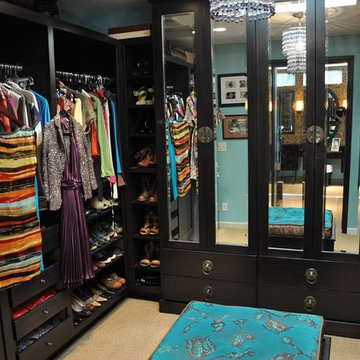
Great use of space and functional moving room. Making great use of natural light and illuminate it more using a centered chandelier.
Aménagement d'un petit dressing contemporain en bois foncé pour une femme avec un placard à porte plane et moquette.
Aménagement d'un petit dressing contemporain en bois foncé pour une femme avec un placard à porte plane et moquette.
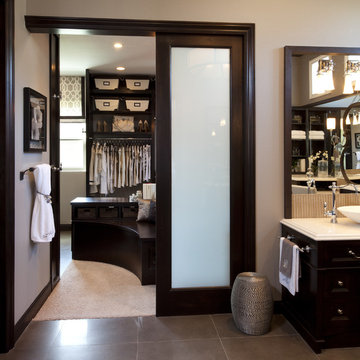
Click the link above to watch YouTubes most watched Interior Design channel with Designer Rebecca Robeson shares the beauty of her remarkable remodel transformations. Photos by David Hartig
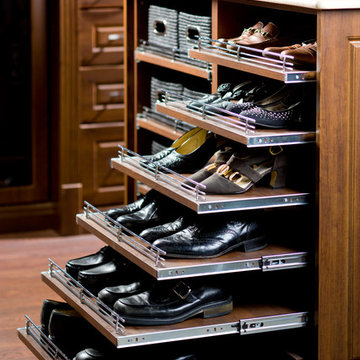
These pullout shelves make selecting shoes easy without having to bend down to access hidden or recessed shelves. A very practical addition. Photo by Brando Barré.

The Island cabinet features solid Oak drawers internally with the top drawers lit for ease of use. Some clever storage here for Dressing room favourites.
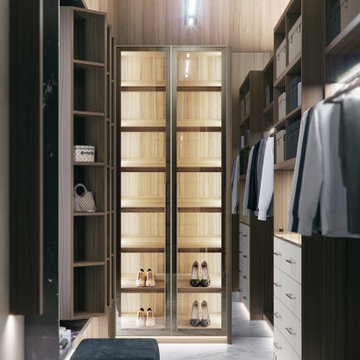
Inspiration pour un grande dressing et rangement minimaliste en bois brun neutre avec un placard à porte plane, un sol en marbre et un sol blanc.
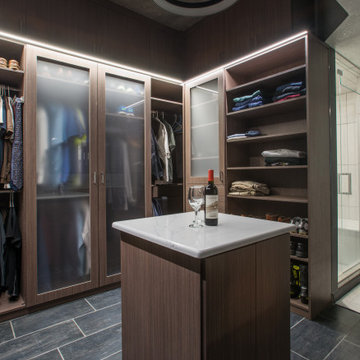
A modern and masculine walk-in closet in a downtown loft. The space became a combination of bathroom, closet, and laundry. The combination of wood tones, clean lines, and lighting creates a warm modern vibe.
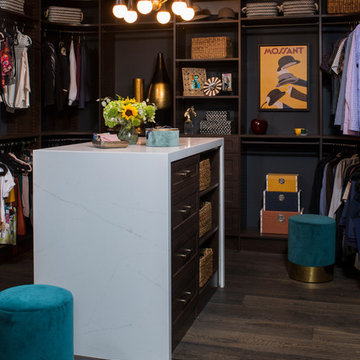
Meghan Bob Photography
Cette photo montre un grand dressing chic en bois foncé neutre avec un placard à porte shaker, parquet foncé et un sol marron.
Cette photo montre un grand dressing chic en bois foncé neutre avec un placard à porte shaker, parquet foncé et un sol marron.
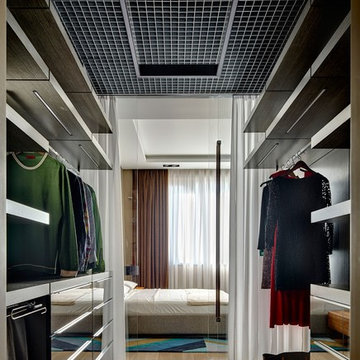
Cette image montre un dressing design neutre avec un placard à porte plane, un sol en bois brun et un sol marron.

Réalisation d'un grand dressing room design en bois foncé pour un homme avec un placard sans porte, moquette et un sol gris.
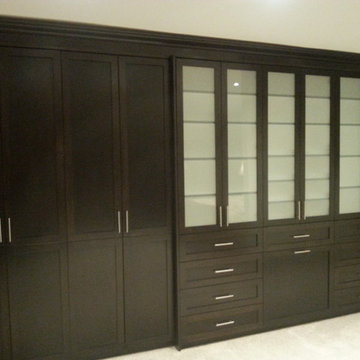
This was a blank wall turned into a fully functioning closet.
The cabinets are built with white 3/4 melamine trimmed with maple stained with a rich chocolate colour.
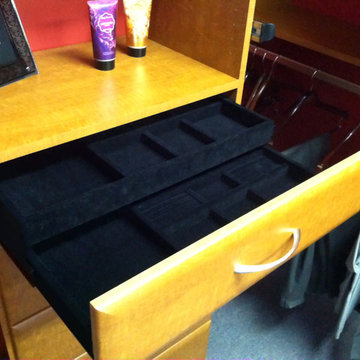
Keep your area clean and tidy with this accessory drawer.
Aménagement d'un dressing moderne neutre avec un placard à porte plane.
Aménagement d'un dressing moderne neutre avec un placard à porte plane.

Our client’s intension was to make this bathroom suite a very specialized spa retreat. She envisioned exquisite, highly crafted components and loved the colors gold and purple. We were challenged to mix contemporary, traditional and rustic features.
Also on the wish-list were a sizeable wardrobe room and a meditative loft-like retreat. Hydronic heated flooring was installed throughout. The numerous features in this project required replacement of the home’s plumbing and electrical systems. The cedar ceiling and other places in the room replicate what is found in the rest of the home. The project encompassed 400 sq. feet.
Features found at one end of the suite are new stained glass windows – designed to match to existing, a Giallo Rio slab granite platform and a Carlton clawfoot tub. The platform is banded at the floor by a mosaic of 1″ x 1″ glass tile.
Near the tub platform area is a large walnut stained vanity with Contemporary slab door fronts and shaker drawers. This is the larger of two separate vanities. Each are enhanced with hand blown artisan pendant lighting.
A custom fireplace is centrally placed as a dominant design feature. The hammered copper that surrounds the fireplace and vent pipe were crafted by a talented local tradesman. It is topped with a Café Imperial marble.
A lavishly appointed shower is the centerpiece of the bathroom suite. The many slabs of granite used on this project were chosen for the beautiful veins of quartz, purple and gold that our client adores.
Two distinct spaces flank a small vanity; the wardrobe and the loft-like Magic Room. Both precisely fulfill their intended practical and meditative purposes. A floor to ceiling wardrobe and oversized built-in dresser keep clothing, shoes and accessories organized. The dresser is topped with the same marble used atop the fireplace and inset into the wardrobe flooring.
The Magic Room is a space for resting, reading or just gazing out on the serene setting. The reading lights are Oil Rubbed Bronze. A drawer within the step up to the loft keeps reading and writing materials neatly tucked away.
Within the highly customized space, marble, granite, copper and art glass come together in a harmonious design that is organized for maximum rejuvenation that pleases our client to not end!
Photo, Matt Hesselgrave
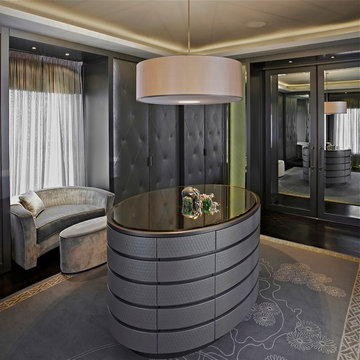
luxurious leather quilted wardrobe doors and oval island with drawers
Idée de décoration pour un dressing room design pour une femme avec des portes de placard grises.
Idée de décoration pour un dressing room design pour une femme avec des portes de placard grises.
Idées déco de dressings et rangements oranges, noirs
7
