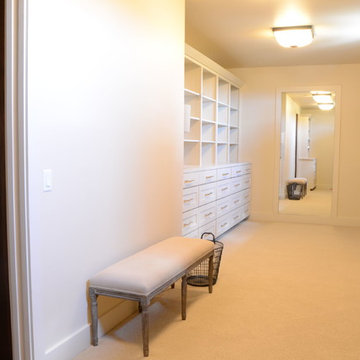Idées déco de dressings et rangements
Trier par :
Budget
Trier par:Populaires du jour
1 - 20 sur 387 photos
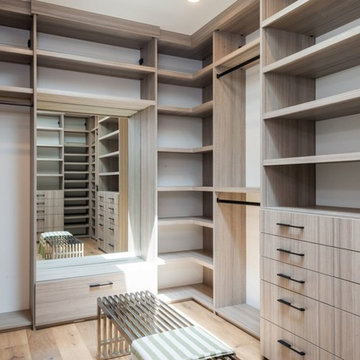
Open and bright custom closet with a variety of cabinets for any needs. Cabinets include coat hangars, shoe fences, enclosed or open spaces with a body mirror for on-the-spot previews. Cabinets are made from Stratos Pinea Cleaf.
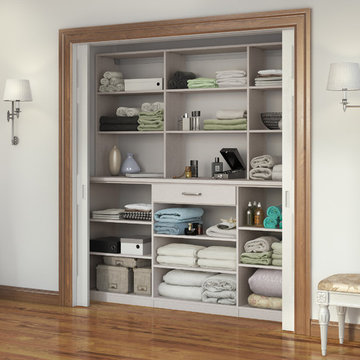
This straightforward storage configuration provides necessary organization for sheets, blankets and other necessities.
Réalisation d'un petit placard dressing design neutre avec un placard sans porte, des portes de placard blanches et un sol en bois brun.
Réalisation d'un petit placard dressing design neutre avec un placard sans porte, des portes de placard blanches et un sol en bois brun.

The beautiful, old barn on this Topsfield estate was at risk of being demolished. Before approaching Mathew Cummings, the homeowner had met with several architects about the structure, and they had all told her that it needed to be torn down. Thankfully, for the sake of the barn and the owner, Cummings Architects has a long and distinguished history of preserving some of the oldest timber framed homes and barns in the U.S.
Once the homeowner realized that the barn was not only salvageable, but could be transformed into a new living space that was as utilitarian as it was stunning, the design ideas began flowing fast. In the end, the design came together in a way that met all the family’s needs with all the warmth and style you’d expect in such a venerable, old building.
On the ground level of this 200-year old structure, a garage offers ample room for three cars, including one loaded up with kids and groceries. Just off the garage is the mudroom – a large but quaint space with an exposed wood ceiling, custom-built seat with period detailing, and a powder room. The vanity in the powder room features a vanity that was built using salvaged wood and reclaimed bluestone sourced right on the property.
Original, exposed timbers frame an expansive, two-story family room that leads, through classic French doors, to a new deck adjacent to the large, open backyard. On the second floor, salvaged barn doors lead to the master suite which features a bright bedroom and bath as well as a custom walk-in closet with his and hers areas separated by a black walnut island. In the master bath, hand-beaded boards surround a claw-foot tub, the perfect place to relax after a long day.
In addition, the newly restored and renovated barn features a mid-level exercise studio and a children’s playroom that connects to the main house.
From a derelict relic that was slated for demolition to a warmly inviting and beautifully utilitarian living space, this barn has undergone an almost magical transformation to become a beautiful addition and asset to this stately home.
Trouvez le bon professionnel près de chez vous

Approximately 160 square feet, this classy HIS & HER Master Closet is the first Oregon project of Closet Theory. Surrounded by the lush Oregon green beauty, this exquisite 5br/4.5b new construction in prestigious Dunthorpe, Oregon needed a master closet to match.
Features of the closet:
White paint grade wood cabinetry with base and crown
Cedar lining for coats behind doors
Furniture accessories include chandelier and ottoman
Lingerie Inserts
Pull-out Hooks
Tie Racks
Belt Racks
Flat Adjustable Shoe Shelves
Full Length Framed Mirror
Maison Inc. was lead designer for the home, Ryan Lynch of Tricolor Construction was GC, and Kirk Alan Wood & Design were the fabricators.
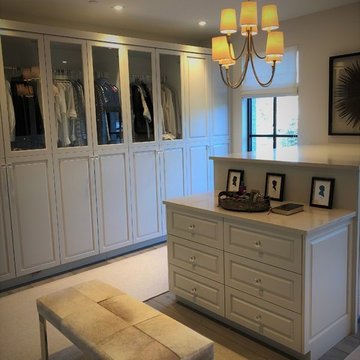
Beautiful Custom Master Closet
Idée de décoration pour un grand dressing room tradition en bois brun neutre avec parquet clair et un sol gris.
Idée de décoration pour un grand dressing room tradition en bois brun neutre avec parquet clair et un sol gris.
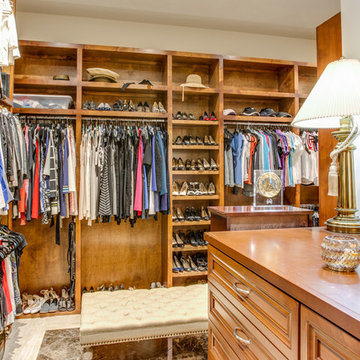
Four Walls Photography
Réalisation d'un grand dressing room tradition en bois brun pour une femme avec un placard avec porte à panneau surélevé, un sol en marbre et un sol blanc.
Réalisation d'un grand dressing room tradition en bois brun pour une femme avec un placard avec porte à panneau surélevé, un sol en marbre et un sol blanc.
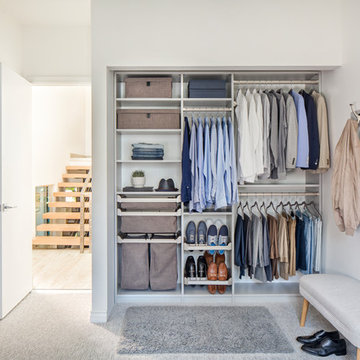
Bins, pull-out racks, and plenty of custom cabinet space keep clothing grouped and easily accessible.
Idée de décoration pour un petit placard dressing tradition en bois foncé pour un homme avec un placard sans porte, moquette et un sol gris.
Idée de décoration pour un petit placard dressing tradition en bois foncé pour un homme avec un placard sans porte, moquette et un sol gris.

Photo Credit: Benjamin Benschneider
Idée de décoration pour un grand dressing room design en bois brun pour un homme avec un placard à porte plane et un sol en bois brun.
Idée de décoration pour un grand dressing room design en bois brun pour un homme avec un placard à porte plane et un sol en bois brun.
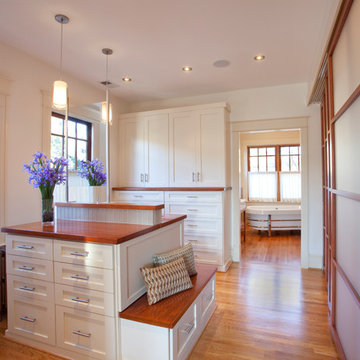
Larry Nordseth Capitol Closet Design
2013 Designers Choice Award Closets Magazine-Feb 2013 Edison, NJ
Best in Walk In Closets Designers Choice Award
Master Walk In Closet, Custom Closet, Capitol Closet Design
Www.capitolclosetdesign.net 703-827-2700
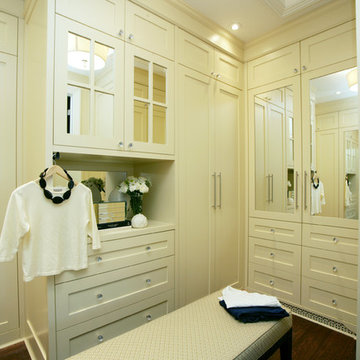
Master bedroom built-in closet. Half and Full length mirrors (opposite wall) to check on your ensemble before heading out to greet the world.
This project is 5+ years old. Most items shown are custom (eg. millwork, upholstered furniture, drapery). Most goods are no longer available. Benjamin Moore paint.
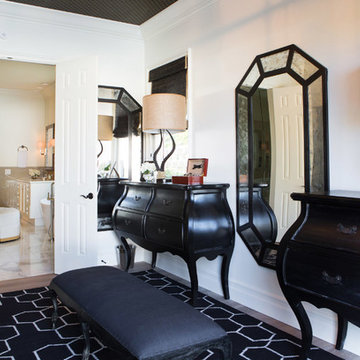
Lori Dennis Interior Design
SoCal Contractor Construction
Lion Windows and Doors
Erika Bierman Photography
Réalisation d'un grand dressing méditerranéen pour un homme avec un placard à porte shaker, des portes de placard noires et parquet clair.
Réalisation d'un grand dressing méditerranéen pour un homme avec un placard à porte shaker, des portes de placard noires et parquet clair.
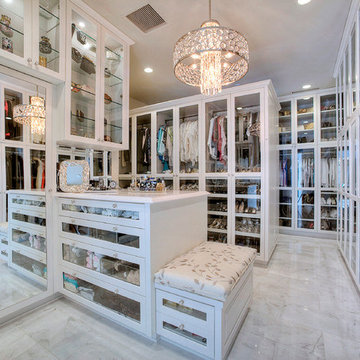
Réalisation d'un dressing room tradition neutre avec un placard à porte vitrée et des portes de placard blanches.

Exemple d'un dressing tendance en bois clair pour un homme avec un placard sans porte et parquet clair.
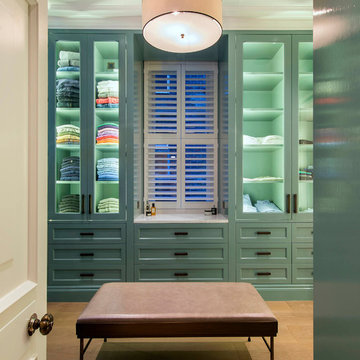
Light House Designs were able to come up with some fun lighting solutions for the home bar, gym and indoor basket ball court in this property.
Photos by Tom St Aubyn
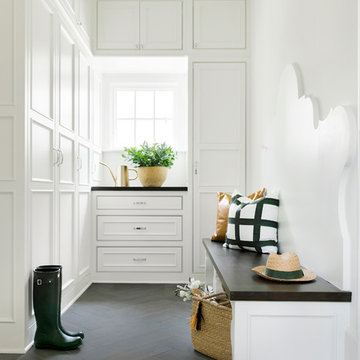
The bench detail, inspired by the bat wing motif of an old furniture pull, was kept humble by finishing it in the same color as the wall. Wall to wall closed storage on the other side of the mudroom ill allow this room to stay organized and beautiful.
PC: Spacecrafting Photography

To transform the original 4.5 Ft wide one-sided closet into a spacious Master Walk-in Closet, the adjoining rooms were assessed and a plan set in place to give space to the new Master Closet without detriment to the adjoining rooms. Opening out the space allowed for custom closed cabinetry and custom open organizers to flank walls and maximize the storage opportunities. The lighting was immensely upgraded with LED recessed and a stunning centre fixture, all on separate controllable dimmers. A glamorous palette of chocolates, plum, gray and twinkling chrome set the tone of this elegant Master Closet.
Photography by the talented Nicole Aubrey Photography

We built 24" deep boxes to really showcase the beauty of this walk-in closet. Taller hanging was installed for longer jackets and dusters, and short hanging for scarves. Custom-designed jewelry trays were added. Valet rods were mounted to help organize outfits and simplify packing for trips. A pair of antique benches makes the space inviting.
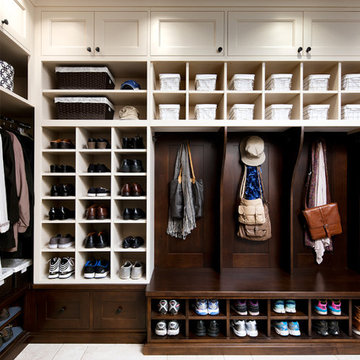
Mudroom storage. Photo by Brandon Barré.
Aménagement d'un grand dressing classique neutre avec des portes de placard beiges, un placard sans porte et un sol en travertin.
Aménagement d'un grand dressing classique neutre avec des portes de placard beiges, un placard sans porte et un sol en travertin.
Idées déco de dressings et rangements
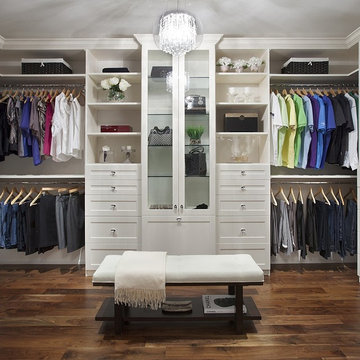
Cette image montre un dressing room traditionnel neutre avec un placard sans porte, des portes de placard blanches et parquet foncé.
1
