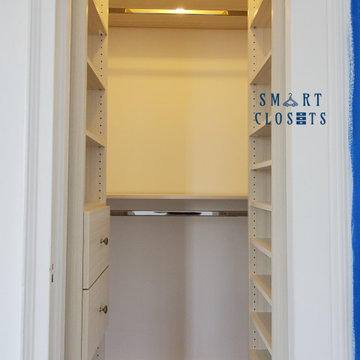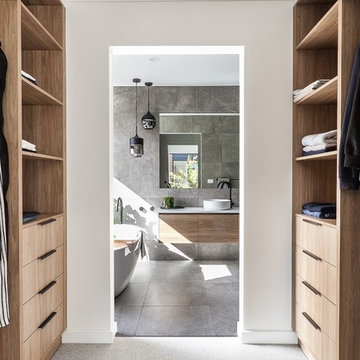Idées déco de dressings et rangements
Trier par :
Budget
Trier par:Populaires du jour
41 - 60 sur 8 859 photos
1 sur 3
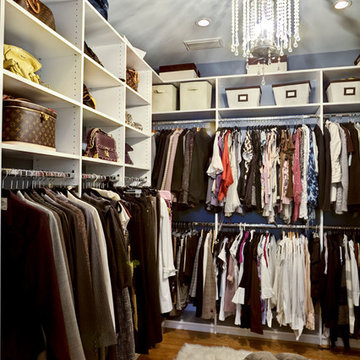
This Master Bathroom was a small narrow room, that also included a small walk-in closet and linen closet. We redesigned the bathroom layout and accessed the guest bedroom adjacent to create a stunning Master Bathroom suite, complete with full walk-in custom closet and dressing area.
Custom cabinetry was designed to create fabulous clean lines, with detailed hardware and custom upper cabinets for hidden storage. The cabinet was given a delicate rub-through finish with a light blue background shown subtly through the rub-through process, to compliment the walls, and them finished with an overall cream to compliment the lighting, tub and basins.
All lighting was carefully selected to accent the space while recessed cans were relocated to provide better lighting dispersed more evenly throughout the space.
White carrera marble was custom cut and beveled to create a seamless transition throughout the room and enlarge the entire space.
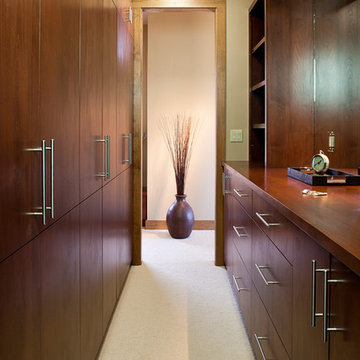
Modest, contemporary mountain home in Shenandoah Valley, CO. Home enhance the extraordinary surrounding scenery through the thoughtful integration of building elements with the natural assets of the site and terrain.
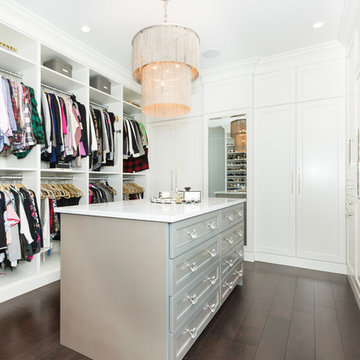
Gorgeous master walk in closet for her! All cabinetry is painted wood. The island is painted with a custom soft metallic paint color. With a beautiful window seat and plenty of natural light this closet is a dream come true!
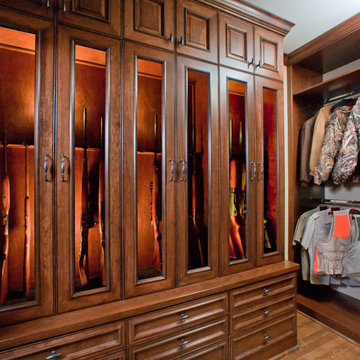
B-Rad Studios
Réalisation d'un grand dressing room tradition en bois brun pour un homme avec un sol en bois brun et un placard avec porte à panneau encastré.
Réalisation d'un grand dressing room tradition en bois brun pour un homme avec un sol en bois brun et un placard avec porte à panneau encastré.
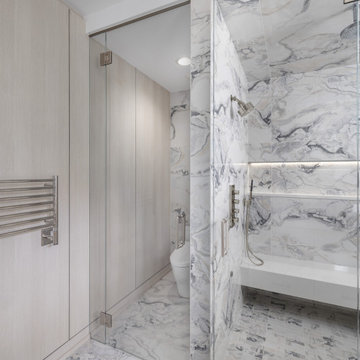
In this bespoke primary suite, we created one larger space that allows for dressing bathing and an experience of every day Luxury at home! For a spa-like experience we have a floating island of sink vanities, a custom steam shower with hidden lighting in the display niche, and glass doors that defined the space without closing anything off.
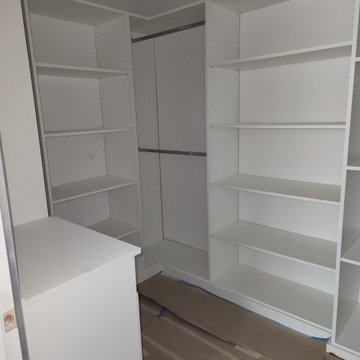
walk in closet with hanging, shelving and tilt out hamper
Exemple d'un dressing de taille moyenne avec un placard à porte plane et moquette.
Exemple d'un dressing de taille moyenne avec un placard à porte plane et moquette.

Cette image montre un grand dressing design en bois brun neutre avec un placard avec porte à panneau encastré, parquet clair et un sol marron.
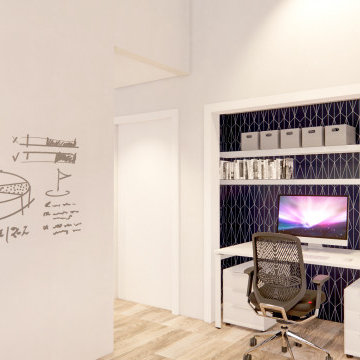
A Cloffice could be part of your bedroom, common area, or in a hallway. You have several locations to choose from. A luxury version of Cloffice is in a walk-in closet, as it could serve as a private office and perfect for teleconferencing.
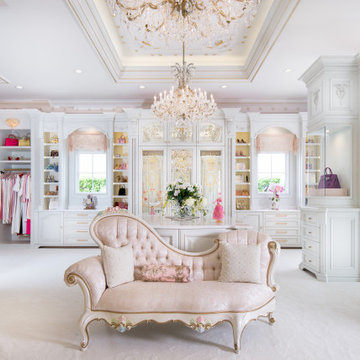
Idée de décoration pour un grand dressing room victorien pour une femme avec un placard avec porte à panneau encastré, des portes de placard blanches, moquette et un sol blanc.
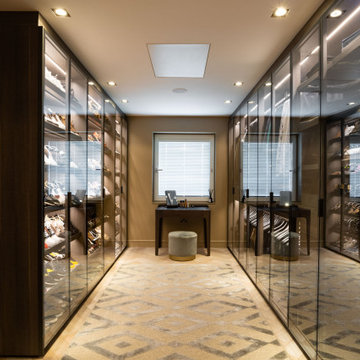
Cette image montre un très grand dressing design en bois foncé neutre avec un placard à porte vitrée, parquet clair et un sol beige.
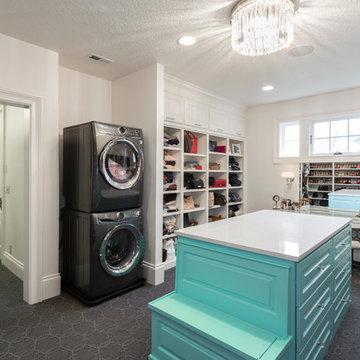
It only makes sense to have your washer and dryer in your walk-in closet! How convenient!
BUILT Photography
Idée de décoration pour un très grand dressing tradition neutre avec un placard à porte affleurante, des portes de placard bleues, moquette et un sol gris.
Idée de décoration pour un très grand dressing tradition neutre avec un placard à porte affleurante, des portes de placard bleues, moquette et un sol gris.
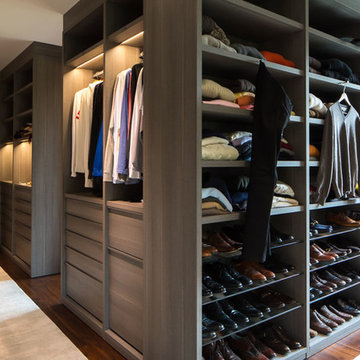
poliformdc.com
Aménagement d'un très grand dressing contemporain en bois brun pour un homme avec un placard à porte plane, moquette et un sol beige.
Aménagement d'un très grand dressing contemporain en bois brun pour un homme avec un placard à porte plane, moquette et un sol beige.

Crisp and Clean White Master Bedroom Closet
by Cyndi Bontrager Photography
Cette photo montre un grand dressing chic pour une femme avec un placard à porte shaker, des portes de placard blanches, un sol en bois brun et un sol marron.
Cette photo montre un grand dressing chic pour une femme avec un placard à porte shaker, des portes de placard blanches, un sol en bois brun et un sol marron.
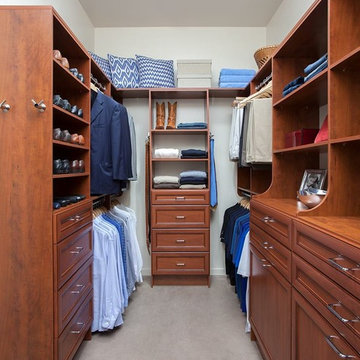
Exemple d'un petit dressing chic en bois foncé neutre avec un placard avec porte à panneau encastré, moquette et un sol beige.
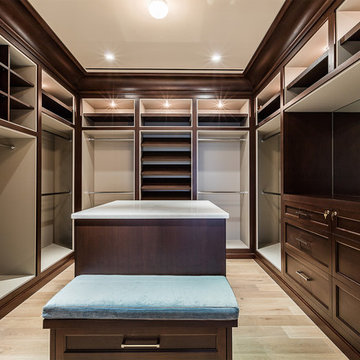
New 2-story residence with additional 9-car garage, exercise room, enoteca and wine cellar below grade. Detached 2-story guest house and 2 swimming pools.
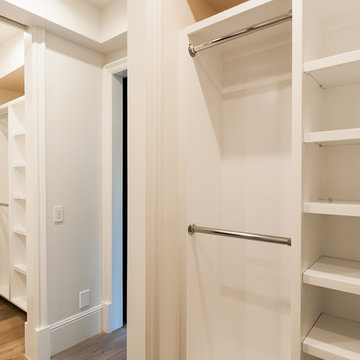
Réalisation d'un grand dressing room champêtre neutre avec un placard sans porte, des portes de placard blanches, parquet clair et un sol marron.
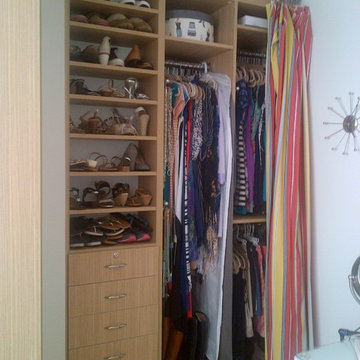
No closet? No problem. We'll build you one to complement your space, design style and storage needs.
Aménagement d'un petit placard dressing contemporain en bois clair neutre avec un placard à porte plane, parquet clair et un sol marron.
Aménagement d'un petit placard dressing contemporain en bois clair neutre avec un placard à porte plane, parquet clair et un sol marron.
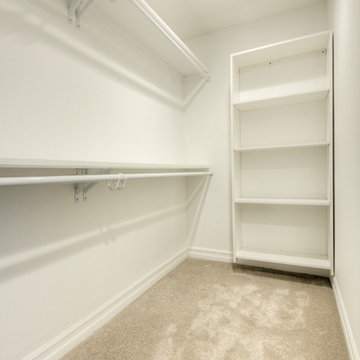
Master closet build
Cette photo montre un dressing craftsman de taille moyenne avec un placard sans porte, des portes de placard blanches, moquette et un sol gris.
Cette photo montre un dressing craftsman de taille moyenne avec un placard sans porte, des portes de placard blanches, moquette et un sol gris.
Idées déco de dressings et rangements
3
