Idées déco de dressings et rangements pour un homme avec un plafond en bois
Trier par :
Budget
Trier par:Populaires du jour
1 - 9 sur 9 photos
1 sur 3
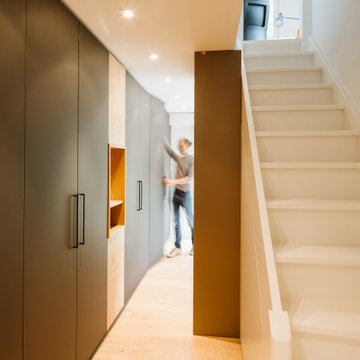
Agencement sur mesure dressing
finition stratifié touché smooth
placage chêne clair
Aménagement d'un grand placard dressing contemporain pour un homme avec un placard à porte affleurante, des portes de placard grises, parquet clair, un sol beige et un plafond en bois.
Aménagement d'un grand placard dressing contemporain pour un homme avec un placard à porte affleurante, des portes de placard grises, parquet clair, un sol beige et un plafond en bois.
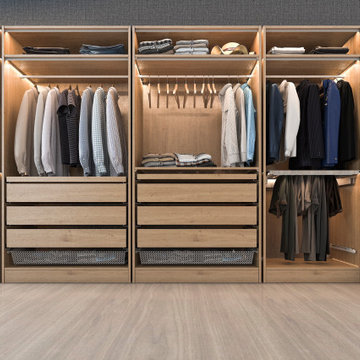
Custom
Inspiration pour un grand dressing minimaliste en bois brun pour un homme avec un placard sans porte, parquet en bambou, un sol beige et un plafond en bois.
Inspiration pour un grand dressing minimaliste en bois brun pour un homme avec un placard sans porte, parquet en bambou, un sol beige et un plafond en bois.
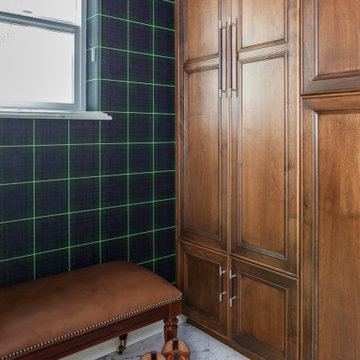
The "his" closet has heated marble floors, a tartan wall covering, and custom closets.
Cette image montre un petit dressing traditionnel en bois brun pour un homme avec un placard avec porte à panneau encastré, un sol en marbre, un sol blanc et un plafond en bois.
Cette image montre un petit dressing traditionnel en bois brun pour un homme avec un placard avec porte à panneau encastré, un sol en marbre, un sol blanc et un plafond en bois.
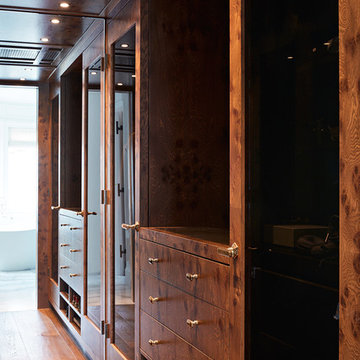
Originally built in 1929 and designed by famed architect Albert Farr who was responsible for the Wolf House that was built for Jack London in Glen Ellen, this building has always had tremendous historical significance. In keeping with tradition, the new design incorporates intricate plaster crown moulding details throughout with a splash of contemporary finishes lining the corridors. From venetian plaster finishes to German engineered wood flooring this house exhibits a delightful mix of traditional and contemporary styles. Many of the rooms contain reclaimed wood paneling, discretely faux-finished Trufig outlets and a completely integrated Savant Home Automation system. Equipped with radiant flooring and forced air-conditioning on the upper floors as well as a full fitness, sauna and spa recreation center at the basement level, this home truly contains all the amenities of modern-day living. The primary suite area is outfitted with floor to ceiling Calacatta stone with an uninterrupted view of the Golden Gate bridge from the bathtub. This building is a truly iconic and revitalized space.
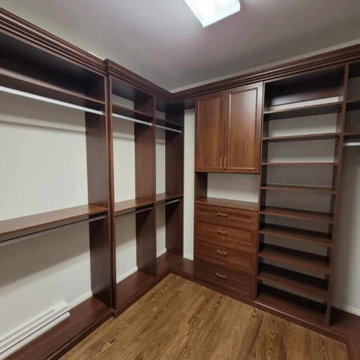
This beautiful walk in closet features our chocolate cabinets and brushed hardware
Idées déco pour un dressing classique en bois foncé de taille moyenne pour un homme avec parquet foncé, un sol marron et un plafond en bois.
Idées déco pour un dressing classique en bois foncé de taille moyenne pour un homme avec parquet foncé, un sol marron et un plafond en bois.
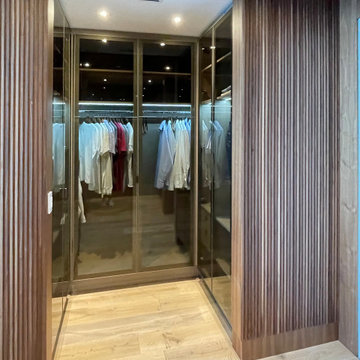
The main goal of the project was to emphasize the fantastic panoramic view of the bay. Therefore, we used the minimalist style when creating the interior of the apartment.
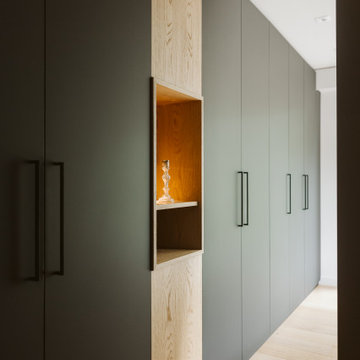
Agencement sur mesure dressing
finition stratifié touché smooth
placage chêne clair
Aménagement d'un grand placard dressing contemporain pour un homme avec un placard à porte affleurante, des portes de placard grises, parquet clair, un sol beige et un plafond en bois.
Aménagement d'un grand placard dressing contemporain pour un homme avec un placard à porte affleurante, des portes de placard grises, parquet clair, un sol beige et un plafond en bois.
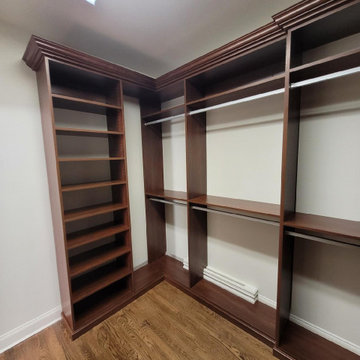
This beautiful walk in closet features our chocolate cabinets and brushed hardware
Réalisation d'un dressing tradition en bois foncé de taille moyenne pour un homme avec parquet foncé, un sol marron et un plafond en bois.
Réalisation d'un dressing tradition en bois foncé de taille moyenne pour un homme avec parquet foncé, un sol marron et un plafond en bois.
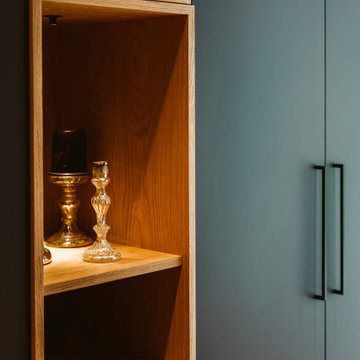
Agencement sur mesure dressing
finition stratifié touché smooth
placage chêne clair
Réalisation d'un grand placard dressing design pour un homme avec un placard à porte affleurante, des portes de placard grises, parquet clair, un sol beige et un plafond en bois.
Réalisation d'un grand placard dressing design pour un homme avec un placard à porte affleurante, des portes de placard grises, parquet clair, un sol beige et un plafond en bois.
Idées déco de dressings et rangements pour un homme avec un plafond en bois
1