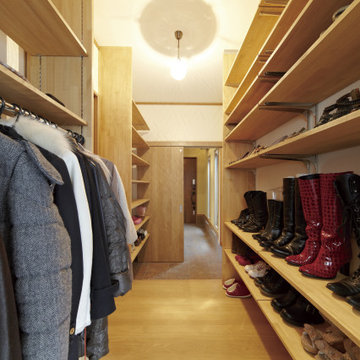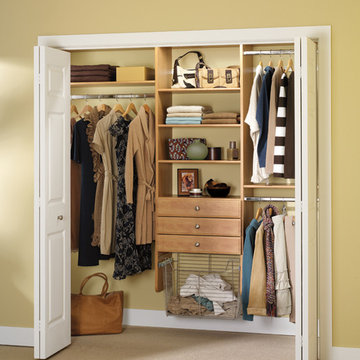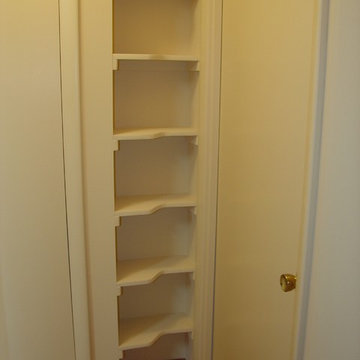Idées déco de dressings et rangements roses, jaunes
Trier par :
Budget
Trier par:Populaires du jour
21 - 40 sur 1 394 photos
1 sur 3
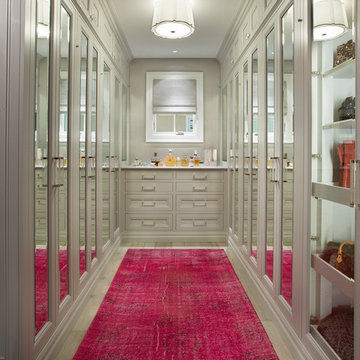
Dino Tonn
Idées déco pour un dressing classique pour une femme avec un placard avec porte à panneau encastré, des portes de placard beiges et un sol rose.
Idées déco pour un dressing classique pour une femme avec un placard avec porte à panneau encastré, des portes de placard beiges et un sol rose.

Inspiration pour un grand dressing design en bois foncé pour une femme avec un placard à porte vitrée et parquet clair.
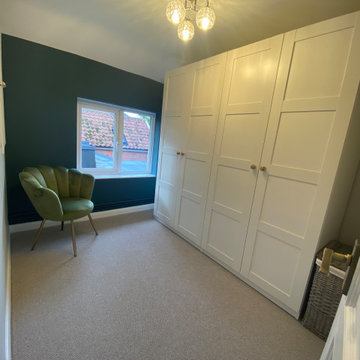
A full renovation to the lovely two bedroom cottage in the heart of the village, solid oak flooring running from front to rear and Farrow and Ball paint tones in every room.
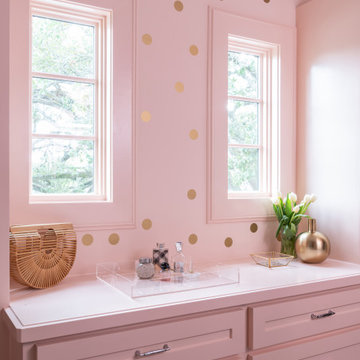
Inspiration pour un grand dressing traditionnel pour une femme avec un placard à porte shaker.
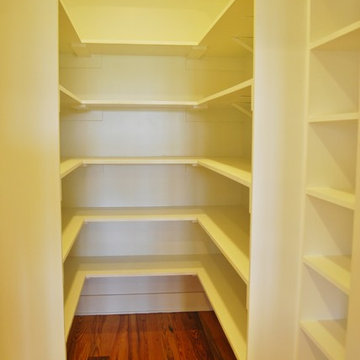
Alicia Satterwhite
Idée de décoration pour un dressing et rangement craftsman.
Idée de décoration pour un dressing et rangement craftsman.
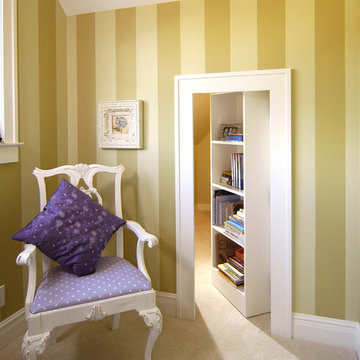
The challenge of this modern version of a 1920s shingle-style home was to recreate the classic look while avoiding the pitfalls of the original materials. The composite slate roof, cement fiberboard shake siding and color-clad windows contribute to the overall aesthetics. The mahogany entries are surrounded by stone, and the innovative soffit materials offer an earth-friendly alternative to wood. You’ll see great attention to detail throughout the home, including in the attic level board and batten walls, scenic overlook, mahogany railed staircase, paneled walls, bordered Brazilian Cherry floor and hideaway bookcase passage. The library features overhead bookshelves, expansive windows, a tile-faced fireplace, and exposed beam ceiling, all accessed via arch-top glass doors leading to the great room. The kitchen offers custom cabinetry, built-in appliances concealed behind furniture panels, and glass faced sideboards and buffet. All details embody the spirit of the craftspeople who established the standards by which homes are judged.
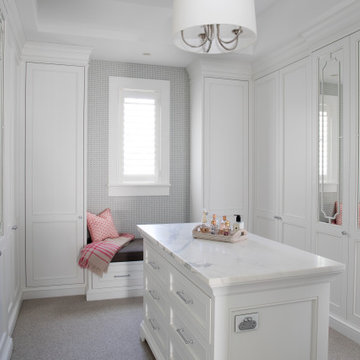
Inspiration pour un dressing traditionnel pour une femme avec un placard avec porte à panneau encastré, des portes de placard blanches et un sol blanc.
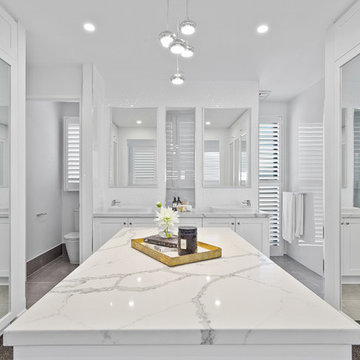
Architecturally inspired split level residence offering 5 bedrooms, 3 bathrooms, powder room, media room, office/parents retreat, butlers pantry, alfresco area, in ground pool plus so much more. Quality designer fixtures and fittings throughout making this property modern and luxurious with a contemporary feel. The clever use of screens and front entry gatehouse offer privacy and seclusion.
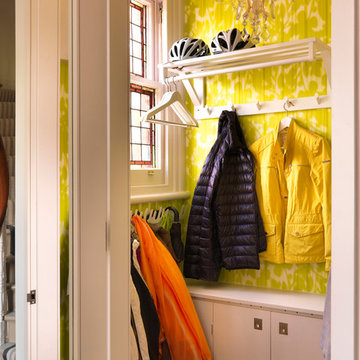
Cette image montre un petit placard dressing traditionnel pour une femme avec parquet clair.
This quirky walk in wardrobe was converted into a shoe storage area and extra wardrobe space, accessible from the master suite. The glass shelves are lit with led strips to showcase a wonderful collection of shoes, and the original door was saved to give access to the guest bedroom.
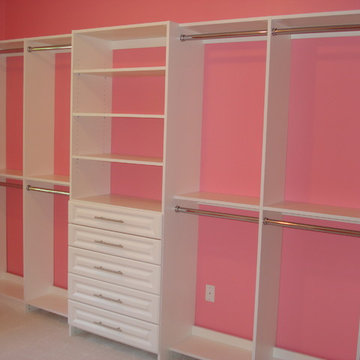
The Closet was created for a 14 year old girl who had an extra bedroom attached to her bedroom. The new "Dream Closet" used the whole bedroom! Photo - John Plake, Owner HSS
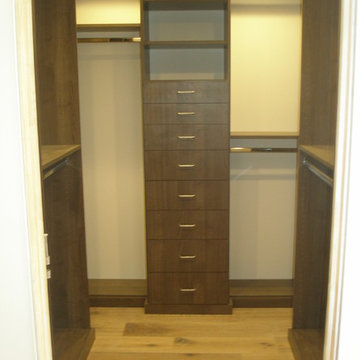
As with many closet projects, the challenge here was to maximize storage to accommodate a lot of storage in a limited space. In this case, the client was very tall and requested that the storage go to the ceiling. From a design perspective, the customer wanted a warm but modern look, so we went with dark wood accents, flat front-drawers and simple hardware.
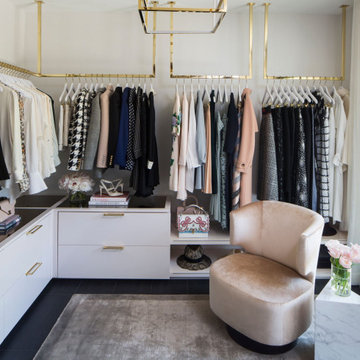
Cette image montre un dressing design de taille moyenne pour une femme avec un placard à porte plane, des portes de placard blanches, parquet foncé et un sol noir.
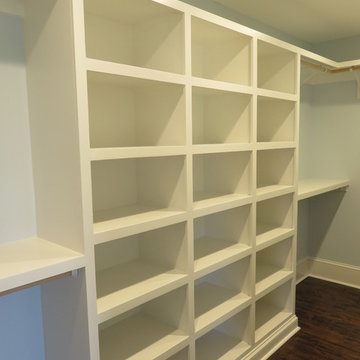
Custom closet design with white shelving and trim.
Exemple d'un dressing et rangement nature.
Exemple d'un dressing et rangement nature.
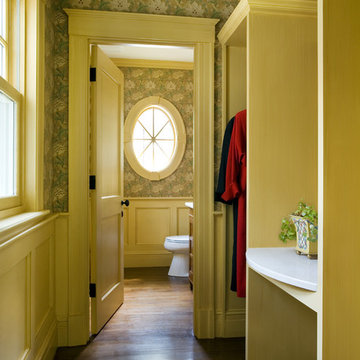
Cette image montre un placard dressing traditionnel en bois clair pour une femme avec un placard sans porte et parquet foncé.
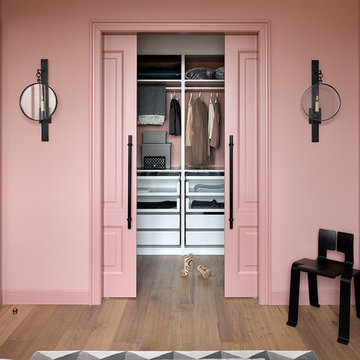
Сергей Ананьев
Inspiration pour un dressing traditionnel pour une femme avec des portes de placard blanches, un sol en bois brun, un sol marron et un placard sans porte.
Inspiration pour un dressing traditionnel pour une femme avec des portes de placard blanches, un sol en bois brun, un sol marron et un placard sans porte.
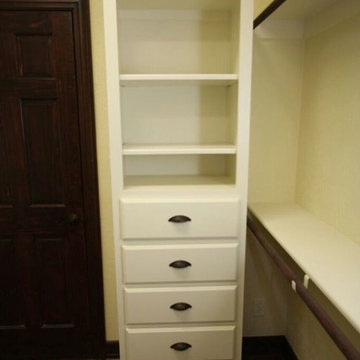
Master closet linen cabinets
Idée de décoration pour un petit dressing tradition neutre avec un placard sans porte, des portes de placard blanches, un sol en bois brun et un sol marron.
Idée de décoration pour un petit dressing tradition neutre avec un placard sans porte, des portes de placard blanches, un sol en bois brun et un sol marron.
Idées déco de dressings et rangements roses, jaunes
2
