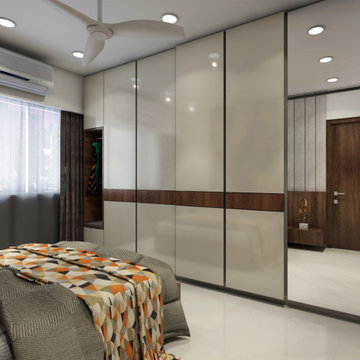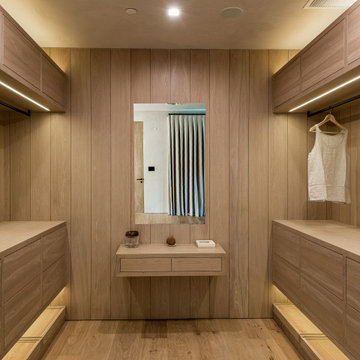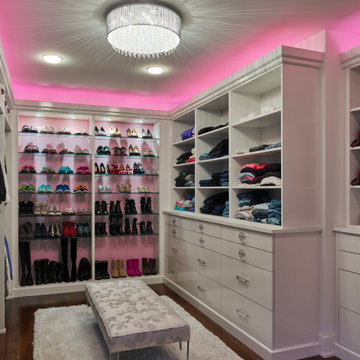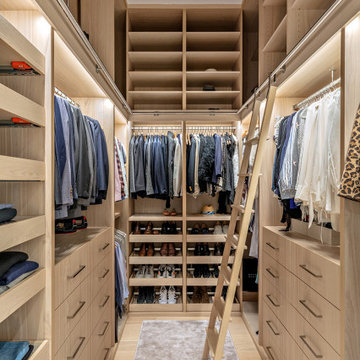Idées déco de dressings et rangements roses, marrons
Trier par :
Budget
Trier par:Populaires du jour
141 - 160 sur 55 975 photos
1 sur 3

Cette image montre un grand dressing design en bois brun neutre avec un placard avec porte à panneau encastré, parquet clair et un sol marron.
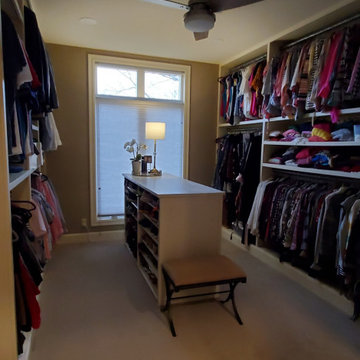
This extra bedroom is now a dream Master walk-in closet (off the master bathroom) with island shoe storage and a hidden treasure in this bedroom's former closet ...
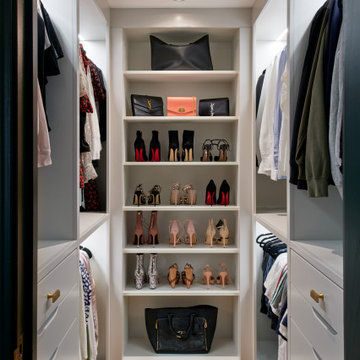
Réalisation d'une petite armoire encastrée design neutre avec un placard sans porte, des portes de placard blanches et un sol en bois brun.
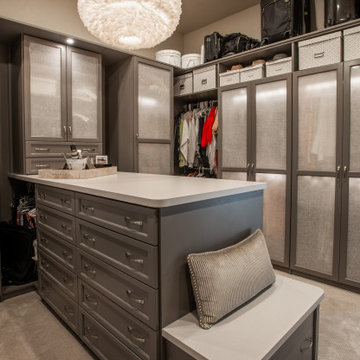
His and hers walk-in closet designed in a dark gray with linen door inserts and ample lighting running throughout the cabinets. An entire wall is dedicated to shoe storage and the center island is designed with his and her valet and jewelry drawers.

His and hers walk-in closet designed in a dark gray with linen door inserts and ample lighting running throughout the cabinets. An entire wall is dedicated to shoe storage and the center island is designed with his and her valet and jewelry drawers.

This residence was a complete gut renovation of a 4-story row house in Park Slope, and included a new rear extension and penthouse addition. The owners wished to create a warm, family home using a modern language that would act as a clean canvas to feature rich textiles and items from their world travels. As with most Brooklyn row houses, the existing house suffered from a lack of natural light and connection to exterior spaces, an issue that Principal Brendan Coburn is acutely aware of from his experience re-imagining historic structures in the New York area. The resulting architecture is designed around moments featuring natural light and views to the exterior, of both the private garden and the sky, throughout the house, and a stripped-down language of detailing and finishes allows for the concept of the modern-natural to shine.
Upon entering the home, the kitchen and dining space draw you in with views beyond through the large glazed opening at the rear of the house. An extension was built to allow for a large sunken living room that provides a family gathering space connected to the kitchen and dining room, but remains distinctly separate, with a strong visual connection to the rear garden. The open sculptural stair tower was designed to function like that of a traditional row house stair, but with a smaller footprint. By extending it up past the original roof level into the new penthouse, the stair becomes an atmospheric shaft for the spaces surrounding the core. All types of weather – sunshine, rain, lightning, can be sensed throughout the home through this unifying vertical environment. The stair space also strives to foster family communication, making open living spaces visible between floors. At the upper-most level, a free-form bench sits suspended over the stair, just by the new roof deck, which provides at-ease entertaining. Oak was used throughout the home as a unifying material element. As one travels upwards within the house, the oak finishes are bleached to further degrees as a nod to how light enters the home.
The owners worked with CWB to add their own personality to the project. The meter of a white oak and blackened steel stair screen was designed by the family to read “I love you” in Morse Code, and tile was selected throughout to reference places that hold special significance to the family. To support the owners’ comfort, the architectural design engages passive house technologies to reduce energy use, while increasing air quality within the home – a strategy which aims to respect the environment while providing a refuge from the harsh elements of urban living.
This project was published by Wendy Goodman as her Space of the Week, part of New York Magazine’s Design Hunting on The Cut.
Photography by Kevin Kunstadt

Aménagement d'un grand dressing room classique neutre avec un placard à porte shaker, des portes de placard blanches, un sol en bois brun et un sol beige.

Inspired by the majesty of the Northern Lights and this family's everlasting love for Disney, this home plays host to enlighteningly open vistas and playful activity. Like its namesake, the beloved Sleeping Beauty, this home embodies family, fantasy and adventure in their truest form. Visions are seldom what they seem, but this home did begin 'Once Upon a Dream'. Welcome, to The Aurora.
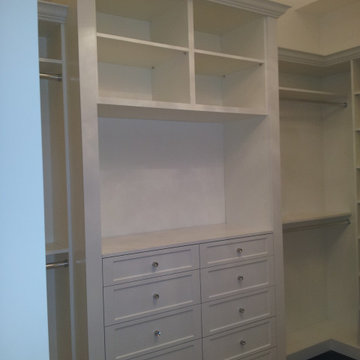
Exemple d'un grand dressing moderne neutre avec un placard à porte shaker et des portes de placard blanches.
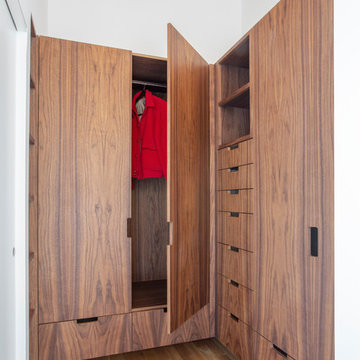
This portion of the project is part of the addition. This dressing room was created off of the bathroom for a single occupant addition onto the house. It has an opening to the bedroom (not shown). Carved out finger pulls made for easy access to drawers and tall doors. Made entirely of solid walnut.
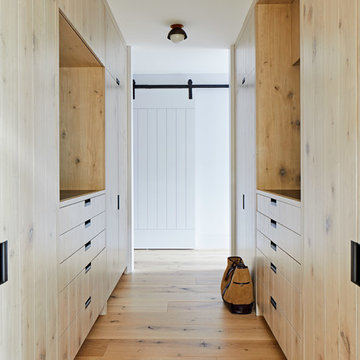
Inspiration pour un dressing marin en bois clair neutre avec un placard à porte plane et parquet clair.
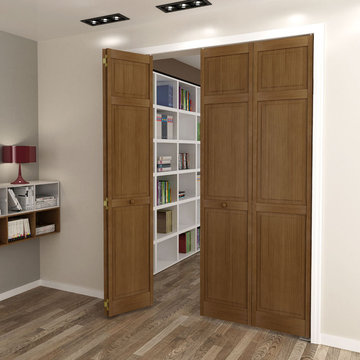
Add the natural beauty and warmth of wood to your home with our solid pine Bi-fold Doors. The traditional six double hip panel design gives the doors a clean, traditional style that will complement any decor. The doors are durable, made of solid Pine and are easy to install (hardware is included). These bi-fold doors are pre-stained.
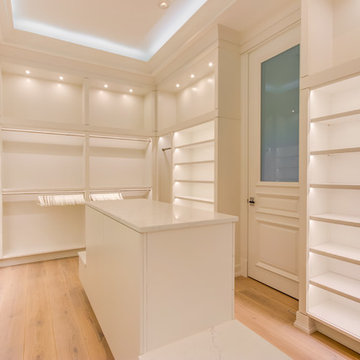
Fashionistas rejoice! A closet of dreams... Cabinetry - R.D. Henry & Company Hardware - Top Knobs - M431
Cette image montre un grand dressing traditionnel pour une femme avec un placard à porte plane, des portes de placard blanches, un sol en bois brun et un sol marron.
Cette image montre un grand dressing traditionnel pour une femme avec un placard à porte plane, des portes de placard blanches, un sol en bois brun et un sol marron.
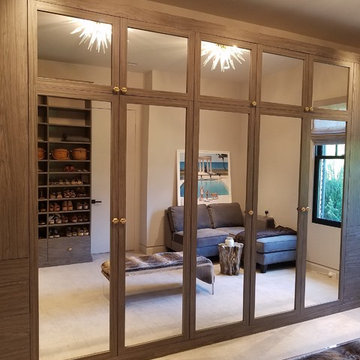
Exemple d'un grand dressing chic en bois foncé neutre avec un placard sans porte, moquette et un sol beige.
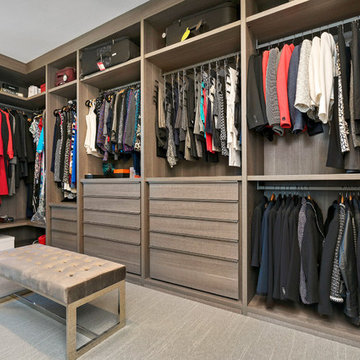
Diakrit
Inspiration pour un grand dressing design pour une femme avec un placard sans porte, moquette et un sol gris.
Inspiration pour un grand dressing design pour une femme avec un placard sans porte, moquette et un sol gris.
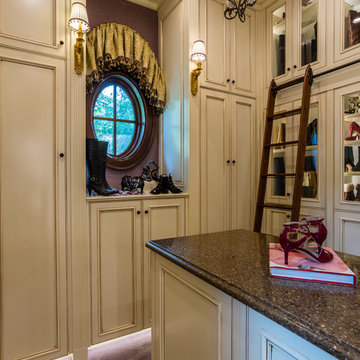
Timeless Tuscan on the Bluff
Cette photo montre un dressing méditerranéen en bois clair pour une femme avec un placard à porte affleurante, moquette et un sol violet.
Cette photo montre un dressing méditerranéen en bois clair pour une femme avec un placard à porte affleurante, moquette et un sol violet.
Idées déco de dressings et rangements roses, marrons
8
