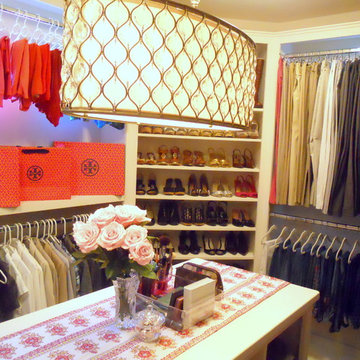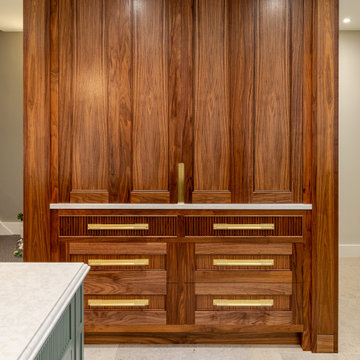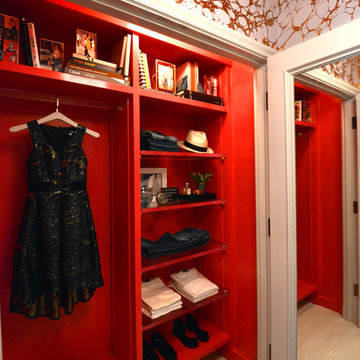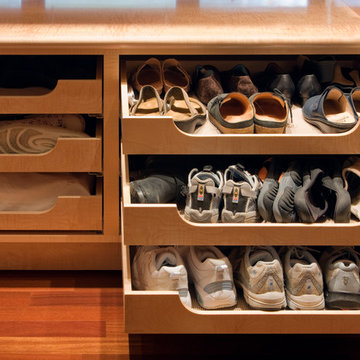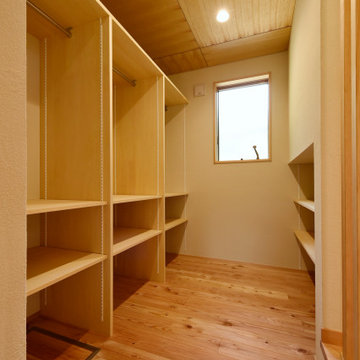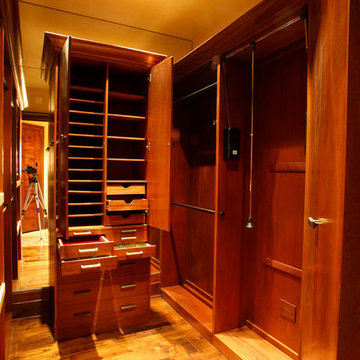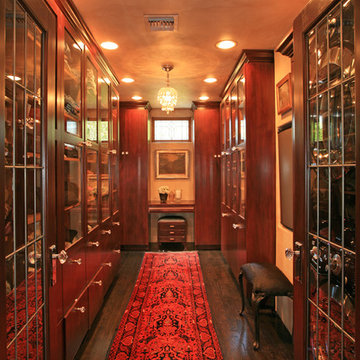Idées déco de dressings et rangements rouges, de couleur bois
Trier par :
Budget
Trier par:Populaires du jour
61 - 80 sur 3 920 photos
1 sur 3
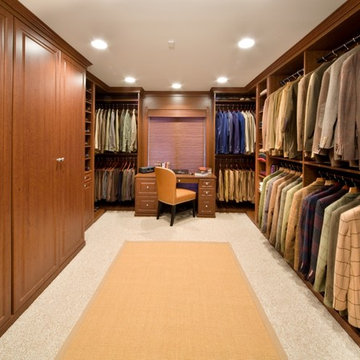
Idées déco pour un très grand dressing contemporain en bois brun pour un homme avec un placard avec porte à panneau surélevé et moquette.
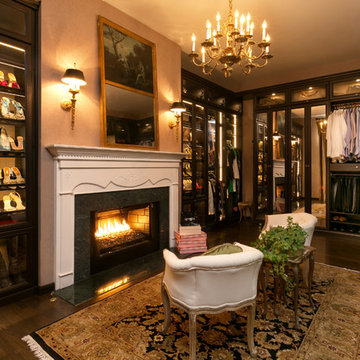
Colin Grey Voigt
Réalisation d'un dressing tradition en bois foncé de taille moyenne et neutre avec un placard avec porte à panneau encastré, parquet foncé et un sol marron.
Réalisation d'un dressing tradition en bois foncé de taille moyenne et neutre avec un placard avec porte à panneau encastré, parquet foncé et un sol marron.
This terrific walk-through closet (accessible from either end of this space) was designed with jewellery drawers, laundry hampers, belt and tie storage, plenty of hanging space, and even big deep drawers below the window seat for bulky items like extra blankets and pillows, luggage, or bulky sweaters!

This project was the remodel of a master suite in San Francisco’s Noe Valley neighborhood. The house is an Edwardian that had a story added by a developer. The master suite was done functional yet without any personal touches. The owners wanted to personalize all aspects of the master suite: bedroom, closets and bathroom for an enhanced experience of modern luxury.
The bathroom was gutted and with an all new layout, a new shower, toilet and vanity were installed along with all new finishes.
The design scope in the bedroom was re-facing the bedroom cabinets and drawers as well as installing custom floating nightstands made of toasted bamboo. The fireplace got a new gas burning insert and was wrapped in stone mosaic tile.
The old closet was a cramped room which was removed and replaced with two-tone bamboo door closet cabinets. New lighting was installed throughout.
General Contractor:
Brad Doran
http://www.dcdbuilding.com
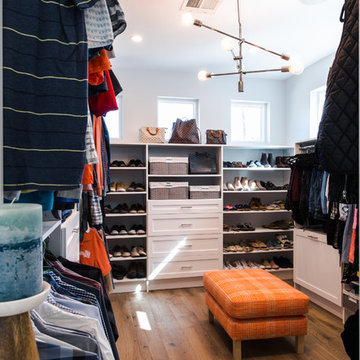
Inspiration pour un grand dressing design neutre avec un placard sans porte, des portes de placard blanches, un sol en bois brun et un sol marron.

We love this master closet with marble countertops, crystal chandeliers, and custom cabinetry.
Aménagement d'un très grand dressing room méditerranéen en bois clair pour une femme avec un placard avec porte à panneau surélevé et un sol en travertin.
Aménagement d'un très grand dressing room méditerranéen en bois clair pour une femme avec un placard avec porte à panneau surélevé et un sol en travertin.
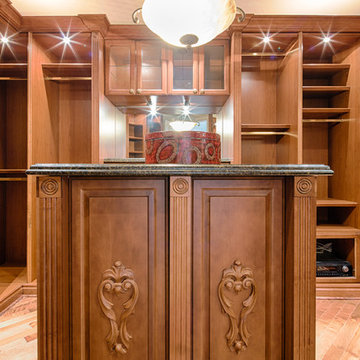
Marylinda Ramos
Exemple d'un dressing et rangement méditerranéen en bois foncé avec un placard avec porte à panneau surélevé et un sol en bois brun.
Exemple d'un dressing et rangement méditerranéen en bois foncé avec un placard avec porte à panneau surélevé et un sol en bois brun.
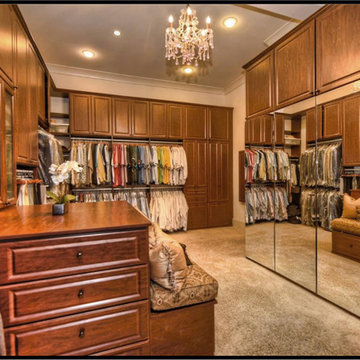
Ivestor Jackson Distinctive Realty
Exemple d'un dressing et rangement méditerranéen.
Exemple d'un dressing et rangement méditerranéen.
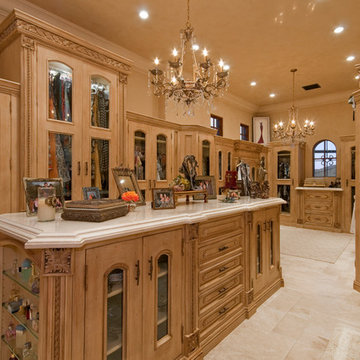
This Italian Villa Master Closet features light wood glass cabinets. A built-in island sits in the center for added storage and counterspace.
Cette image montre un très grand dressing room méditerranéen en bois clair pour une femme avec un placard à porte vitrée, un sol en marbre et un sol multicolore.
Cette image montre un très grand dressing room méditerranéen en bois clair pour une femme avec un placard à porte vitrée, un sol en marbre et un sol multicolore.

Built from the ground up on 80 acres outside Dallas, Oregon, this new modern ranch house is a balanced blend of natural and industrial elements. The custom home beautifully combines various materials, unique lines and angles, and attractive finishes throughout. The property owners wanted to create a living space with a strong indoor-outdoor connection. We integrated built-in sky lights, floor-to-ceiling windows and vaulted ceilings to attract ample, natural lighting. The master bathroom is spacious and features an open shower room with soaking tub and natural pebble tiling. There is custom-built cabinetry throughout the home, including extensive closet space, library shelving, and floating side tables in the master bedroom. The home flows easily from one room to the next and features a covered walkway between the garage and house. One of our favorite features in the home is the two-sided fireplace – one side facing the living room and the other facing the outdoor space. In addition to the fireplace, the homeowners can enjoy an outdoor living space including a seating area, in-ground fire pit and soaking tub.
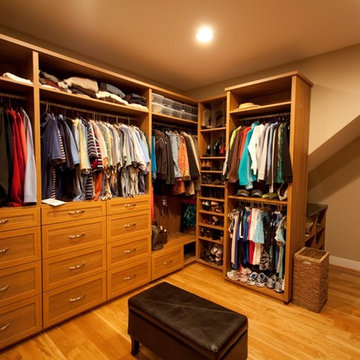
This closet features plenty of drawers, hanging space and a stacked washer and dryer. It is part of a first floor master addition. Photos by New View Photography.
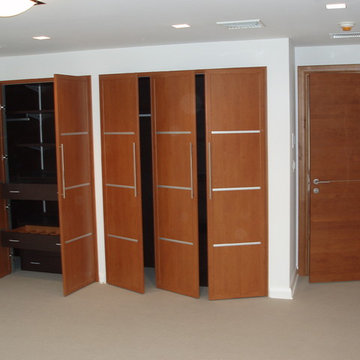
Custom made-to-measure closet doors in Cherry coordinated with shelving in Wenge. Interior door is solid wood cherry with single horizontal insert in satin chrome.
Available in various colors and configurations
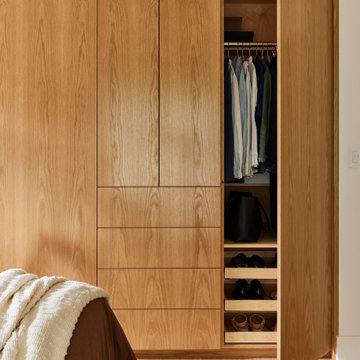
A contemporary new home in an earthy, natural palette.
Idée de décoration pour un dressing et rangement design en bois clair de taille moyenne avec un placard à porte plane et parquet clair.
Idée de décoration pour un dressing et rangement design en bois clair de taille moyenne avec un placard à porte plane et parquet clair.
Idées déco de dressings et rangements rouges, de couleur bois
4
