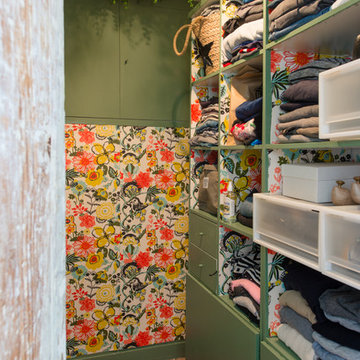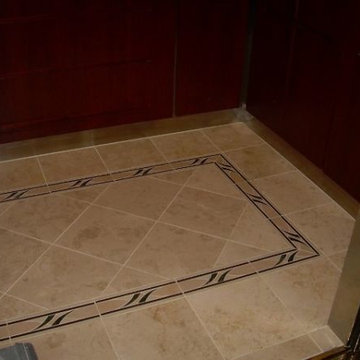Idées déco de dressings et rangements rouges, noirs
Trier par :
Budget
Trier par:Populaires du jour
1 - 20 sur 19 307 photos
1 sur 3
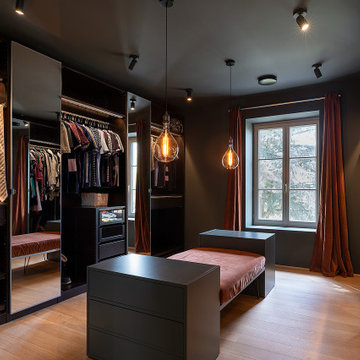
Dressing sur mesure.Suspensions Tala. banquette en verrous terracotta sur-mesure. Commodes MYCS. La pièce est entièrement peinte dans un vert de gris foncé profond.
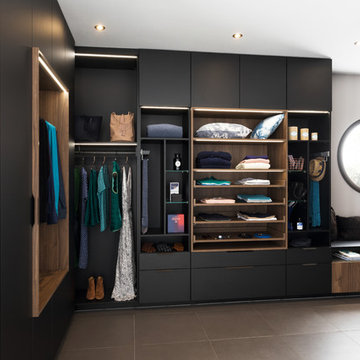
Inspiration pour un dressing design avec un placard à porte plane, des portes de placard noires et un sol marron.

Alise O'Brien Photography
Cette photo montre un dressing chic pour un homme avec un placard sans porte, des portes de placard blanches, moquette et un sol gris.
Cette photo montre un dressing chic pour un homme avec un placard sans porte, des portes de placard blanches, moquette et un sol gris.
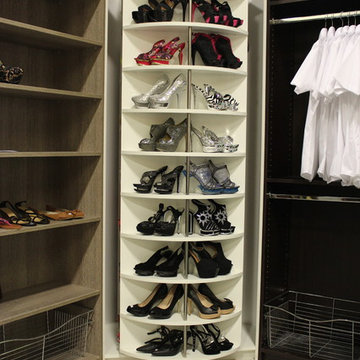
The Revolving Closet Organizer is an Advanced Space Solution System, It will allow you to manage your space smart and officiant. It is trendy and fun. you could manage any s pace with our amazing system.
Brand: The Revolving Closet
The Revolving Closet Organizer
Tel: 754.217.3420
www.RevolvingOrganizer.com
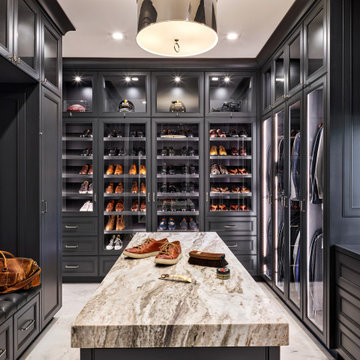
Inspiration pour un dressing méditerranéen pour un homme avec un placard à porte vitrée et des portes de placard noires.
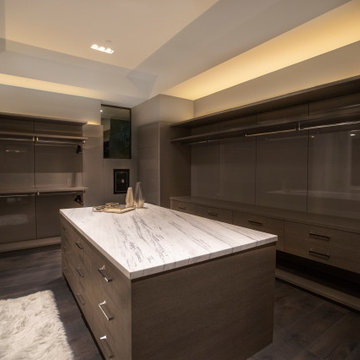
Inspiration pour un grand dressing minimaliste neutre avec un placard sans porte, des portes de placard marrons, parquet foncé et un sol marron.
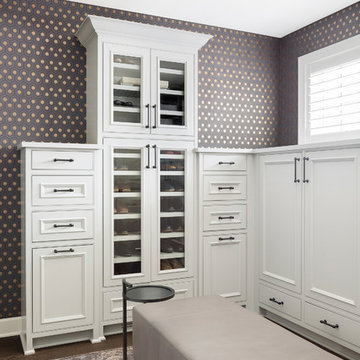
Inspiration pour un grand dressing traditionnel neutre avec un placard avec porte à panneau encastré, des portes de placard blanches et parquet foncé.
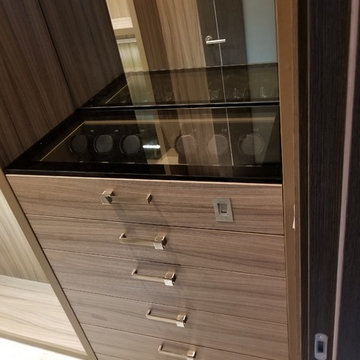
Idées déco pour un grand dressing classique en bois clair neutre avec un placard sans porte, un sol en marbre et un sol blanc.
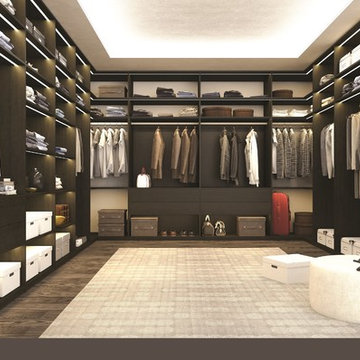
Aménagement d'un grand dressing moderne en bois foncé neutre avec un placard à porte plane, parquet foncé et un sol marron.
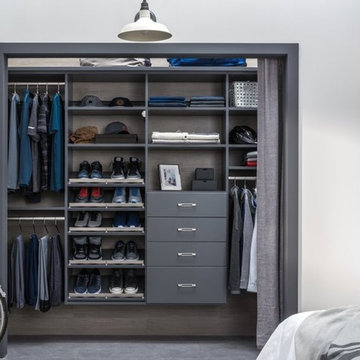
Réalisation d'un petit placard dressing tradition neutre avec des portes de placard grises, moquette et des rideaux.
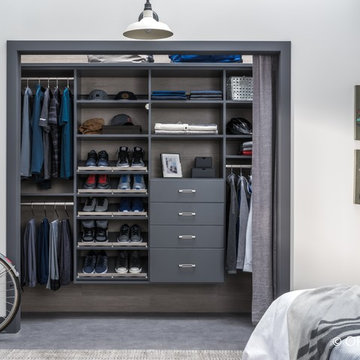
Cette image montre un placard dressing design de taille moyenne et neutre avec des portes de placard grises, un sol en carrelage de porcelaine, un sol gris et des rideaux.
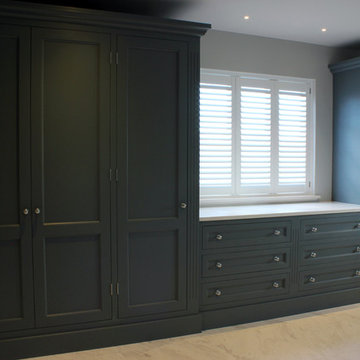
Bespoke wardrobes and chest of drawers unit painted in Paint Library 'Between Dog and Wolf' eggshell.
This bespoke wardrobe and chest of drawers unit was designed as part of a larger master bathroom re-design. The client chose a beautiful Porter Vanity double basin unit and we suggested designing the new woodwork to complement this, picking out the design detailing in the basin vanity and replicating it in the wardrobes and chest of drawers unit. A bespoke crystal white marble top was made for the chest of drawers to match the the vanity worktop and marble floor and wall tiling.
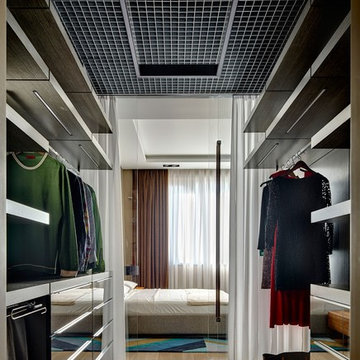
Cette image montre un dressing design neutre avec un placard à porte plane, un sol en bois brun et un sol marron.
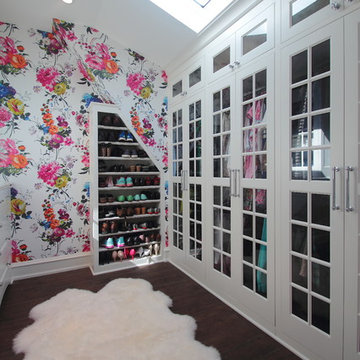
jim Grote
Cette photo montre un dressing chic pour une femme avec un placard à porte vitrée, des portes de placard blanches, parquet foncé et un sol marron.
Cette photo montre un dressing chic pour une femme avec un placard à porte vitrée, des portes de placard blanches, parquet foncé et un sol marron.
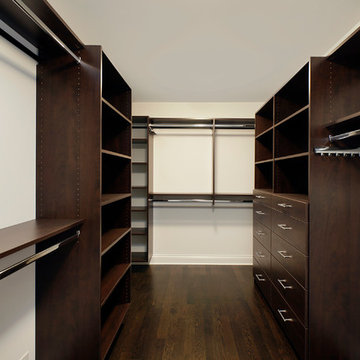
Cette photo montre un grand dressing chic en bois foncé neutre avec un placard sans porte et parquet foncé.
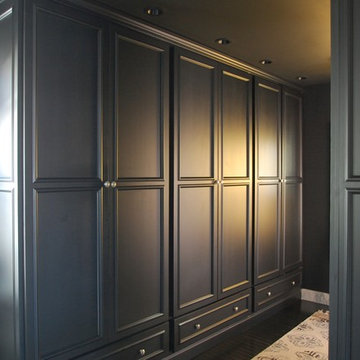
Idées déco pour un dressing contemporain neutre avec un placard avec porte à panneau encastré, des portes de placard noires et parquet foncé.
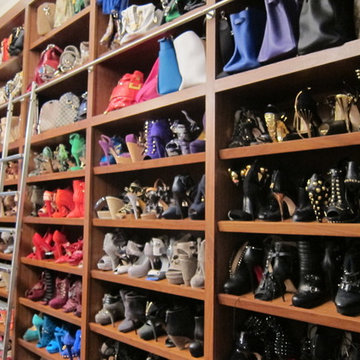
We love organized shoes!!
Located in Colorado. We will travel.
Storage solution provided by the Closet Factory.
Budget varies.
Aménagement d'un grand dressing classique en bois brun pour une femme avec un placard sans porte et moquette.
Aménagement d'un grand dressing classique en bois brun pour une femme avec un placard sans porte et moquette.

Our client’s intension was to make this bathroom suite a very specialized spa retreat. She envisioned exquisite, highly crafted components and loved the colors gold and purple. We were challenged to mix contemporary, traditional and rustic features.
Also on the wish-list were a sizeable wardrobe room and a meditative loft-like retreat. Hydronic heated flooring was installed throughout. The numerous features in this project required replacement of the home’s plumbing and electrical systems. The cedar ceiling and other places in the room replicate what is found in the rest of the home. The project encompassed 400 sq. feet.
Features found at one end of the suite are new stained glass windows – designed to match to existing, a Giallo Rio slab granite platform and a Carlton clawfoot tub. The platform is banded at the floor by a mosaic of 1″ x 1″ glass tile.
Near the tub platform area is a large walnut stained vanity with Contemporary slab door fronts and shaker drawers. This is the larger of two separate vanities. Each are enhanced with hand blown artisan pendant lighting.
A custom fireplace is centrally placed as a dominant design feature. The hammered copper that surrounds the fireplace and vent pipe were crafted by a talented local tradesman. It is topped with a Café Imperial marble.
A lavishly appointed shower is the centerpiece of the bathroom suite. The many slabs of granite used on this project were chosen for the beautiful veins of quartz, purple and gold that our client adores.
Two distinct spaces flank a small vanity; the wardrobe and the loft-like Magic Room. Both precisely fulfill their intended practical and meditative purposes. A floor to ceiling wardrobe and oversized built-in dresser keep clothing, shoes and accessories organized. The dresser is topped with the same marble used atop the fireplace and inset into the wardrobe flooring.
The Magic Room is a space for resting, reading or just gazing out on the serene setting. The reading lights are Oil Rubbed Bronze. A drawer within the step up to the loft keeps reading and writing materials neatly tucked away.
Within the highly customized space, marble, granite, copper and art glass come together in a harmonious design that is organized for maximum rejuvenation that pleases our client to not end!
Photo, Matt Hesselgrave
Idées déco de dressings et rangements rouges, noirs
1
