Idées déco de dressings et rangements turquoises avec un sol en bois brun
Trier par :
Budget
Trier par:Populaires du jour
21 - 40 sur 40 photos
1 sur 3
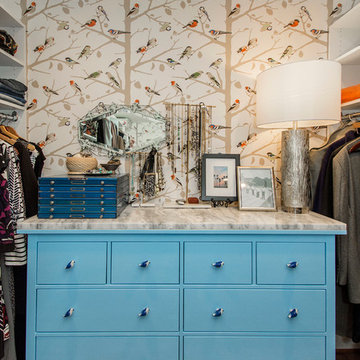
This once dated master suite is now a bright and eclectic space with influence from the homeowners travels abroad. We transformed their overly large bathroom with dysfunctional square footage into cohesive space meant for luxury. We created a large open, walk in shower adorned by a leathered stone slab. The new master closet is adorned with warmth from bird wallpaper and a robin's egg blue chest. We were able to create another bedroom from the excess space in the redesign. The frosted glass french doors, blue walls and special wall paper tie into the feel of the home. In the bathroom, the Bain Ultra freestanding tub below is the focal point of this new space. We mixed metals throughout the space that just work to add detail and unique touches throughout. Design by Hatfield Builders & Remodelers | Photography by Versatile Imaging
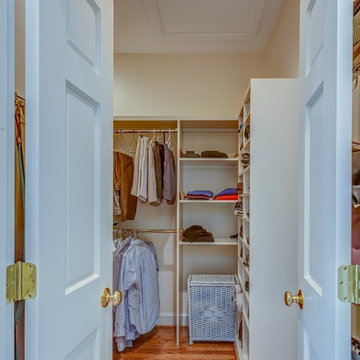
The new walk-in closet.
The master bedroom suite is an addition to the existing footprint of the home. Where a window used to be is now a doorway into the small entry alcove with a feature wall showcasing the old exterior brick; the original window was reused in the bathroom facing the front of the home for continuity. The spacious master bedroom opens into a sitting room with gorgeous high windows. The new closet offers ample storage, and the bathroom features a beautiful marble tile floor, matching vanities, and a custom tiled shower. Welcome home!
Laurie Coderre Designs
Ryan Long Photography
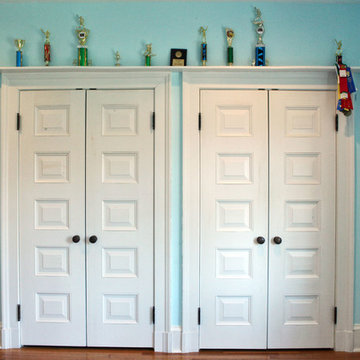
These side-by-side double door closets are every homeowner's dream! With custom doors and a built-in shelf for displaying collectibles, these closets are beautiful and functional.
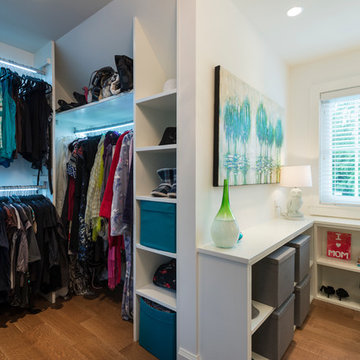
This bedroom showcases a huge walk in closet and great storage.
Idées déco pour un grand dressing classique neutre avec un sol en bois brun, un placard sans porte, des portes de placard blanches et un sol marron.
Idées déco pour un grand dressing classique neutre avec un sol en bois brun, un placard sans porte, des portes de placard blanches et un sol marron.
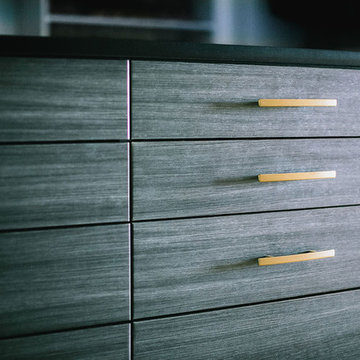
Idée de décoration pour un très grand dressing tradition neutre avec un placard à porte plane, des portes de placard blanches, un sol en bois brun et un sol gris.

Photo by Chris Snook
Réalisation d'un dressing room tradition de taille moyenne et neutre avec un placard à porte persienne, des portes de placard blanches, un sol en bois brun et un sol marron.
Réalisation d'un dressing room tradition de taille moyenne et neutre avec un placard à porte persienne, des portes de placard blanches, un sol en bois brun et un sol marron.
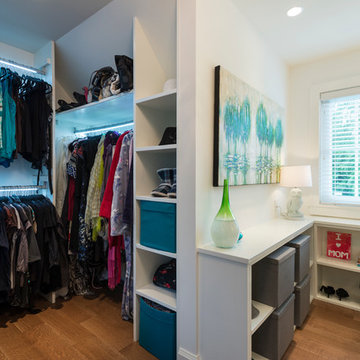
This whole home reno involved creating a kitchen greatroom on the main floor and significantly re configuring the upper floor including making a full master bathroom and converting an extra bedroom into walk in closet.
An old family home transformed into a modern home for a great young family home of busy professionals.
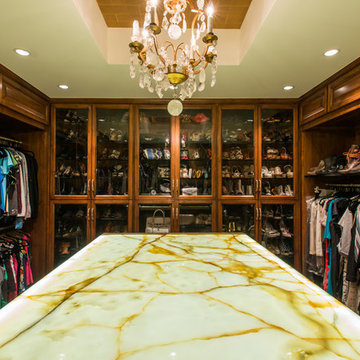
Michael Hunter photography
Exemple d'un grand dressing chic en bois brun pour une femme avec un placard à porte vitrée et un sol en bois brun.
Exemple d'un grand dressing chic en bois brun pour une femme avec un placard à porte vitrée et un sol en bois brun.
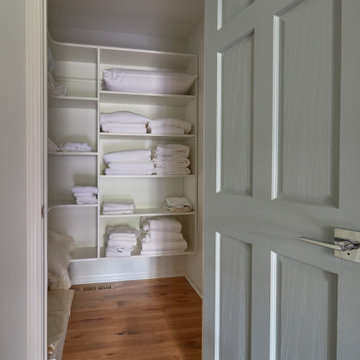
Cette photo montre un petit dressing chic neutre avec un placard sans porte, des portes de placard jaunes, un sol en bois brun et un sol marron.
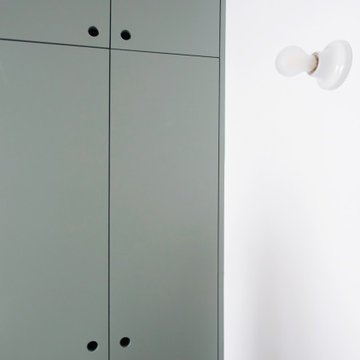
Challenge estival pour rendre un nouvel appartement à la rentrée scolaire. Le projet consiste à remodeler l'espace "nuit" en intégrant une quatrième chambre, tout en conservant les surfaces des pièces à vivre.
Tout est pensé dans les moindres détails y compris pour les deux salles de bain totalement repensées et aménagées avec des astuces ergonomiques.
Malgré les surfaces restreintes, chaque chambre est équipée d'une penderie, d'un bureau et de rangements spécifiques.
La touche élégante est apportée par le souci des moindres détails.
Le projet trouve son équilibre esthétique grâce au camaïeu de vert utilisé pour les peintures et les papiers peints.
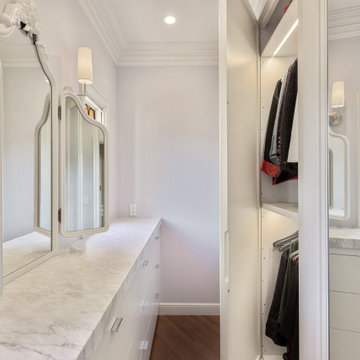
Réalisation d'un petit dressing room tradition avec des portes de placard blanches, un sol en bois brun, un sol marron et un plafond décaissé.
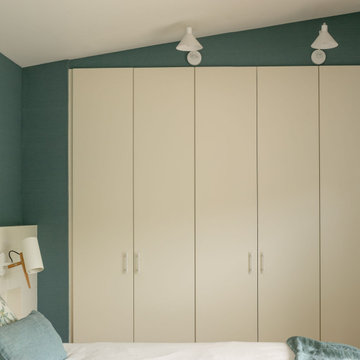
Réalisation d'une armoire encastrée tradition de taille moyenne et neutre avec un placard à porte plane, des portes de placard blanches, un sol en bois brun et un sol marron.
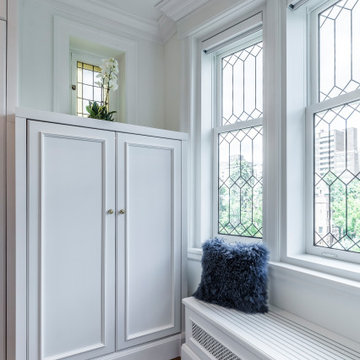
Exemple d'un grand dressing chic pour une femme avec un placard à porte shaker, des portes de placard blanches, un sol en bois brun et un sol marron.
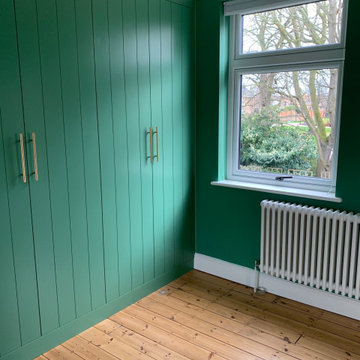
Bespoke wardrobes for a property in Walthamstow, London. The aim was to maximise the available storage space and provide our clients with bespoke wardrobes that allowed them to store and arrange their garments for greater ease and efficiency. The exterior was hand painted to ensure longevity and ease of maintenance.
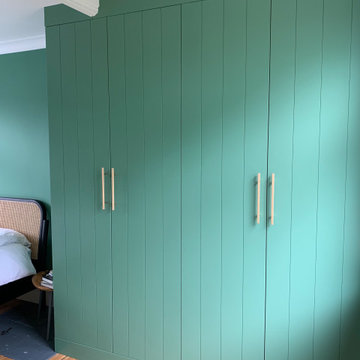
Bespoke wardrobes for a property in Walthamstow, London. The aim was to maximise the available storage space and provide our clients with bespoke wardrobes that allowed them to store and arrange their garments for greater ease and efficiency. The exterior was hand painted to ensure longevity and ease of maintenance.
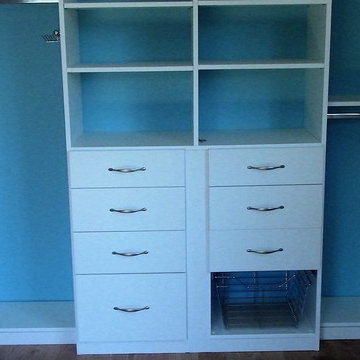
Closet includes lower wire basket for sports shoes, plenty of double hanging space, mid-hang for sports uniforms & gear, adjustable shelves, a soft edge finish, and a nice blue background to set off the design.
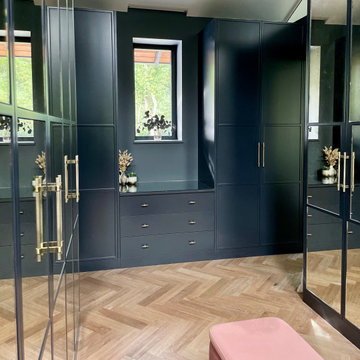
Bespoke cupboards, mirrored wardrobes and drawers fit the space seamlessly with the walls matching, all in Farrow and Ball Downpipe
Idée de décoration pour un dressing design de taille moyenne et neutre avec un placard avec porte à panneau encastré, des portes de placard grises, un sol en bois brun, un sol marron et un plafond voûté.
Idée de décoration pour un dressing design de taille moyenne et neutre avec un placard avec porte à panneau encastré, des portes de placard grises, un sol en bois brun, un sol marron et un plafond voûté.
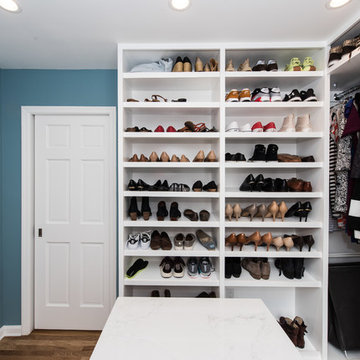
FineCraft Contractors, Inc.
Soleimani Photography
Exemple d'un grand dressing romantique pour un homme avec un placard à porte plane, des portes de placard blanches, un sol en bois brun et un sol marron.
Exemple d'un grand dressing romantique pour un homme avec un placard à porte plane, des portes de placard blanches, un sol en bois brun et un sol marron.
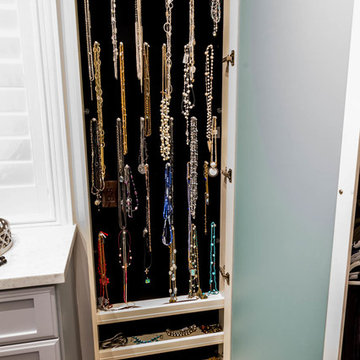
Cette photo montre un grand dressing chic en bois clair pour une femme avec un sol en bois brun et un placard avec porte à panneau encastré.
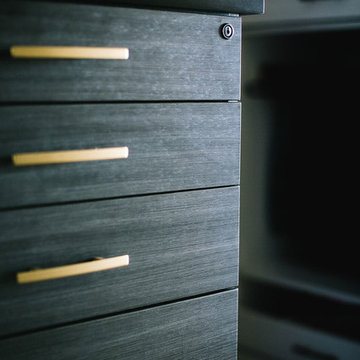
Idées déco pour un très grand dressing classique neutre avec un placard à porte plane, des portes de placard blanches, un sol en bois brun et un sol gris.
Idées déco de dressings et rangements turquoises avec un sol en bois brun
2