Idées déco de dressings et rangements verts avec différentes finitions de placard
Trier par :
Budget
Trier par:Populaires du jour
21 - 40 sur 403 photos
1 sur 3
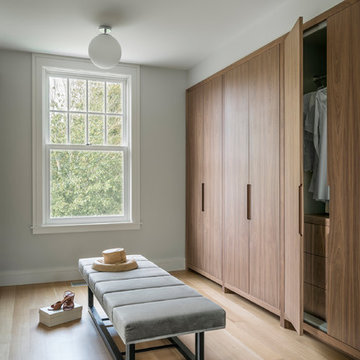
Photography: Richard Mandelkorn
Interior Design: Christine Lane Interiors
Cette photo montre un grand dressing tendance en bois brun neutre avec un placard à porte plane, parquet clair et un sol marron.
Cette photo montre un grand dressing tendance en bois brun neutre avec un placard à porte plane, parquet clair et un sol marron.
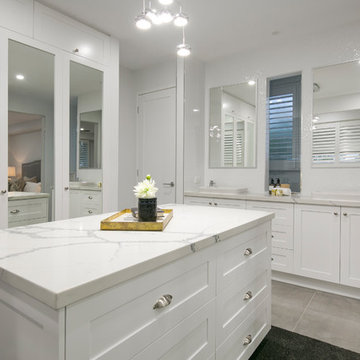
Architecturally inspired split level residence offering 5 bedrooms, 3 bathrooms, powder room, media room, office/parents retreat, butlers pantry, alfresco area, in ground pool plus so much more. Quality designer fixtures and fittings throughout making this property modern and luxurious with a contemporary feel. The clever use of screens and front entry gatehouse offer privacy and seclusion.
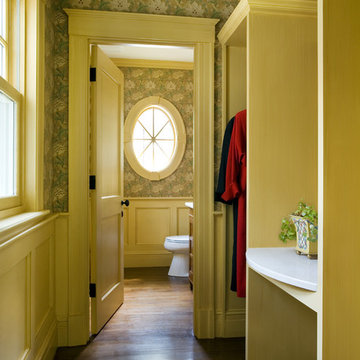
Cette image montre un placard dressing traditionnel en bois clair pour une femme avec un placard sans porte et parquet foncé.
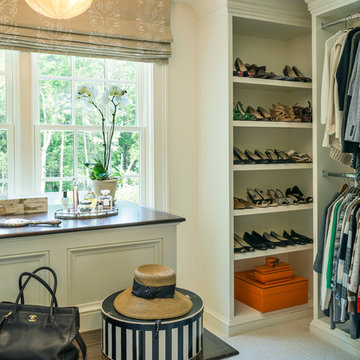
Photography by Richard Mandelkorn
Exemple d'un grand dressing chic pour une femme avec un placard avec porte à panneau encastré, des portes de placard blanches et moquette.
Exemple d'un grand dressing chic pour une femme avec un placard avec porte à panneau encastré, des portes de placard blanches et moquette.

Réalisation d'un dressing tradition de taille moyenne et neutre avec un placard avec porte à panneau encastré, des portes de placard bleues, un sol en bois brun, un sol marron et un plafond à caissons.
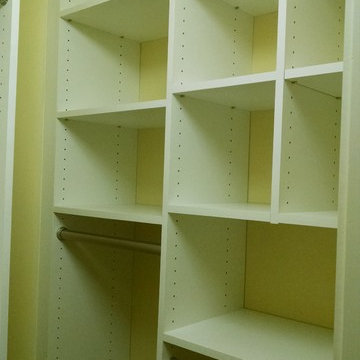
Daughter's Closet with Cubby Hole Storage, Shelving and hanging below
Exemple d'un petit dressing pour une femme avec des portes de placard blanches.
Exemple d'un petit dressing pour une femme avec des portes de placard blanches.
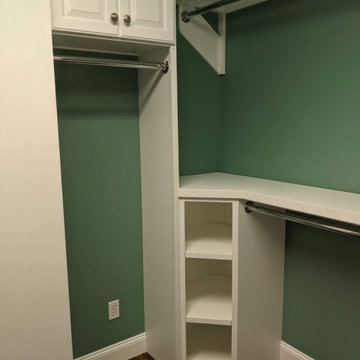
This lovely custom closet design adds tons of storage space to a small walk-in. The corner units make good use of otherwise wasted space.
Cette photo montre un petit dressing moderne avec un placard avec porte à panneau surélevé, des portes de placard blanches, parquet foncé et un sol marron.
Cette photo montre un petit dressing moderne avec un placard avec porte à panneau surélevé, des portes de placard blanches, parquet foncé et un sol marron.
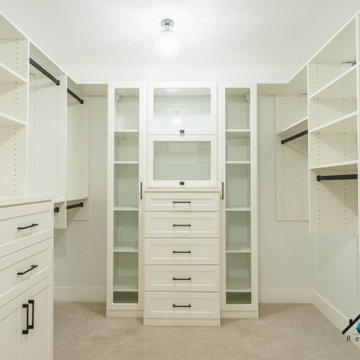
We remodeled this lovely 5 bedroom, 4 bathroom, 3,300 sq. home in Arcadia. This beautiful home was built in the 1990s and has gone through various remodeling phases over the years. We now gave this home a unified new fresh modern look with a cozy feeling. We reconfigured several parts of the home according to our client’s preference. The entire house got a brand net of state-of-the-art Milgard windows.
On the first floor, we remodeled the main staircase of the home, demolishing the wet bar and old staircase flooring and railing. The fireplace in the living room receives brand new classic marble tiles. We removed and demolished all of the roman columns that were placed in several parts of the home. The entire first floor, approximately 1,300 sq of the home, received brand new white oak luxury flooring. The dining room has a brand new custom chandelier and a beautiful geometric wallpaper with shiny accents.
We reconfigured the main 17-staircase of the home by demolishing the old wooden staircase with a new one. The new 17-staircase has a custom closet, white oak flooring, and beige carpet, with black ½ contemporary iron balusters. We also create a brand new closet in the landing hall of the second floor.
On the second floor, we remodeled 4 bedrooms by installing new carpets, windows, and custom closets. We remodeled 3 bathrooms with new tiles, flooring, shower stalls, countertops, and vanity mirrors. The master bathroom has a brand new freestanding tub, a shower stall with new tiles, a beautiful modern vanity, and stone flooring tiles. We also installed built a custom walk-in closet with new shelves, drawers, racks, and cubbies.Each room received a brand new fresh coat of paint.
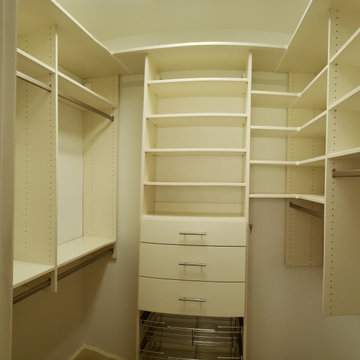
Cette photo montre un dressing moderne de taille moyenne et neutre avec un placard à porte plane, des portes de placard blanches et parquet foncé.
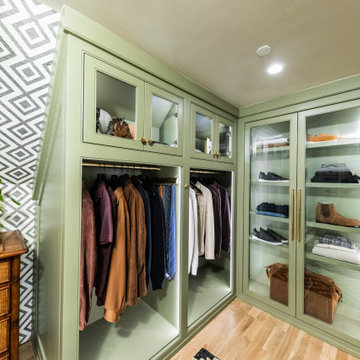
Angled custom built-in cabinets utilizes every inch of this narrow gentlemen's closet. Brass rods, belt and tie racks and beautiful hardware make this a special retreat.
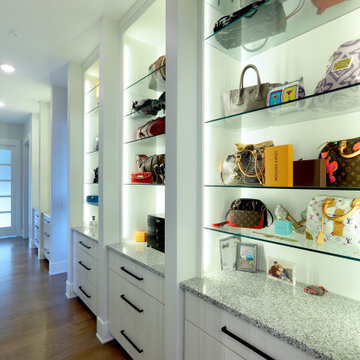
Cette image montre un grand dressing traditionnel neutre avec un placard à porte plane, des portes de placard blanches et un sol en bois brun.
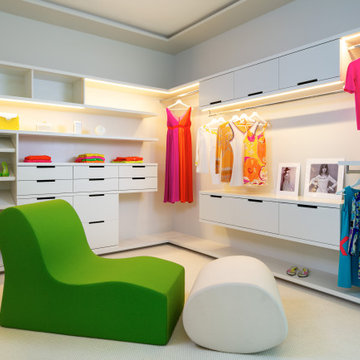
Réalisation d'un très grand dressing design neutre avec un placard à porte plane, des portes de placard blanches, moquette et un sol beige.
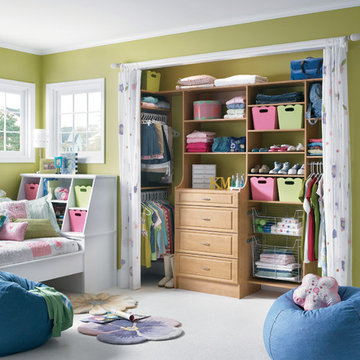
Cette photo montre un petit placard dressing tendance en bois clair pour une femme avec moquette et des rideaux.
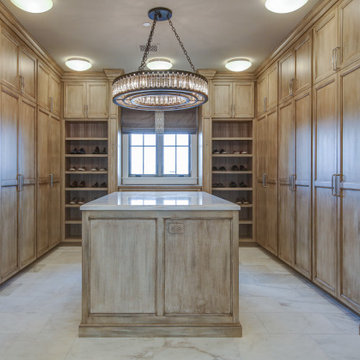
Exemple d'un dressing méditerranéen avec un placard avec porte à panneau encastré, des portes de placard marrons et un sol blanc.
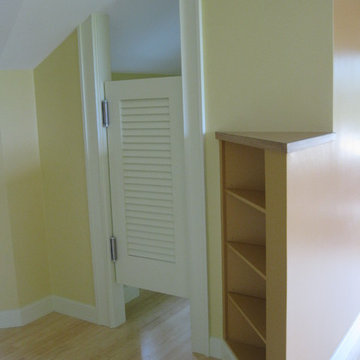
Messier Construction.
Changing Room at kids' room.
Réalisation d'un dressing room design en bois clair de taille moyenne avec un placard à porte plane et parquet clair.
Réalisation d'un dressing room design en bois clair de taille moyenne avec un placard à porte plane et parquet clair.

Matthew Millman
Cette photo montre un dressing éclectique pour une femme avec un placard à porte plane, des portes de placards vertess, un sol en bois brun et un sol marron.
Cette photo montre un dressing éclectique pour une femme avec un placard à porte plane, des portes de placards vertess, un sol en bois brun et un sol marron.
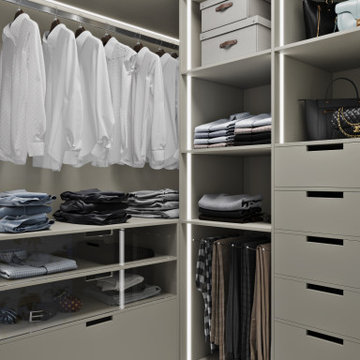
Cette image montre un petit dressing design neutre avec un placard à porte plane, des portes de placard beiges, parquet clair et un sol beige.
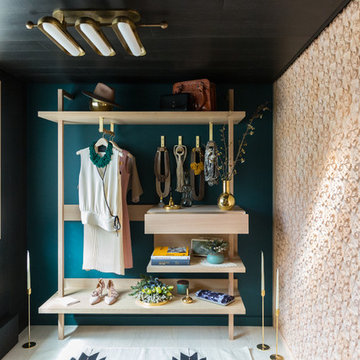
Photo: Lauren Andersen © 2018 Houzz
Design: MODtage Design
Cette photo montre un dressing room tendance en bois clair avec un placard sans porte, parquet clair et un sol beige.
Cette photo montre un dressing room tendance en bois clair avec un placard sans porte, parquet clair et un sol beige.
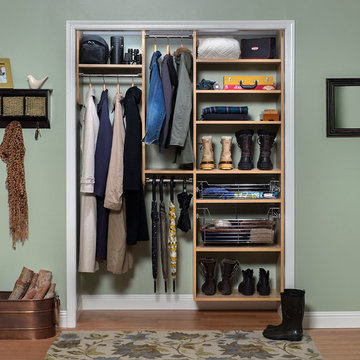
Cette photo montre un petit placard dressing chic en bois clair neutre avec un placard à porte plane et un sol en bois brun.

White and dark wood dressing room with burnished brass and crystal cabinet hardware. Spacious island with marble countertops.
Exemple d'un dressing chic neutre avec un placard avec porte à panneau encastré, des portes de placard blanches et un sol en bois brun.
Exemple d'un dressing chic neutre avec un placard avec porte à panneau encastré, des portes de placard blanches et un sol en bois brun.
Idées déco de dressings et rangements verts avec différentes finitions de placard
2