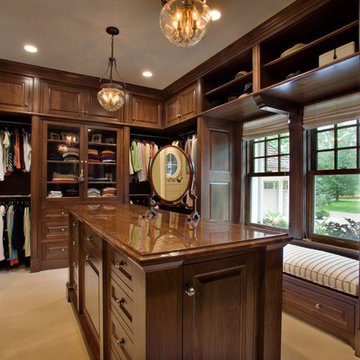Idées déco de dressings marrons
Trier par :
Budget
Trier par:Populaires du jour
21 - 40 sur 10 085 photos
1 sur 3

A serene blue and white palette defines the the lady's closet and dressing area.
Interior Architecture by Brian O'Keefe Architect, PC, with Interior Design by Marjorie Shushan.
Featured in Architectural Digest.
Photo by Liz Ordonoz.
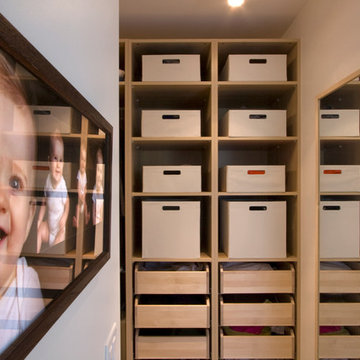
Photo: Gilbertson Photography, Inc.
Idée de décoration pour un dressing minimaliste en bois clair de taille moyenne avec un placard sans porte.
Idée de décoration pour un dressing minimaliste en bois clair de taille moyenne avec un placard sans porte.
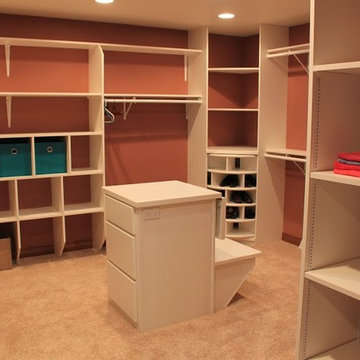
This was custom designed and built for the Home owners preference. The rotating shoe rack holds 30 pairs of shoes. The stationary cabinet in the middle of the room has a seat bench on one side, and drawers on the other. We designed the top of this cabinet to lift up creating a larger countertop when needed.
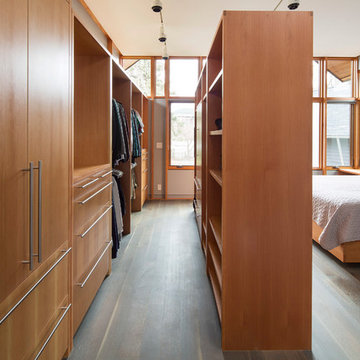
Photographs by Troy Thies
A closet box separates the sleeping area from the walk-in closet space.
Idée de décoration pour un dressing design en bois brun avec un placard à porte plane, parquet foncé et un sol marron.
Idée de décoration pour un dressing design en bois brun avec un placard à porte plane, parquet foncé et un sol marron.
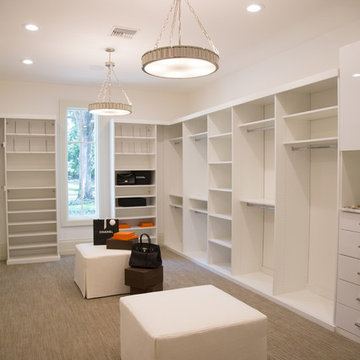
Classic white melamine White Glass doors
Exemple d'un dressing moderne de taille moyenne et neutre avec un placard à porte plane, des portes de placard blanches et moquette.
Exemple d'un dressing moderne de taille moyenne et neutre avec un placard à porte plane, des portes de placard blanches et moquette.
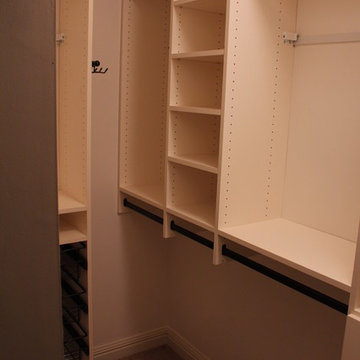
Inspiration pour un petit dressing design neutre avec un placard sans porte, des portes de placard blanches et moquette.
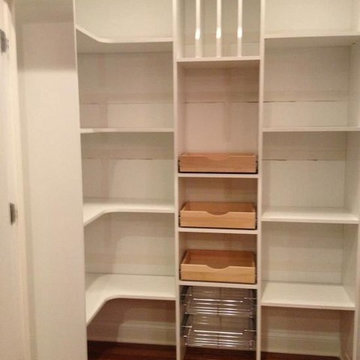
Pantry designed and installed by Hoosier Closets.
Idées déco pour un dressing classique de taille moyenne et neutre avec des portes de placard blanches et un sol en bois brun.
Idées déco pour un dressing classique de taille moyenne et neutre avec des portes de placard blanches et un sol en bois brun.
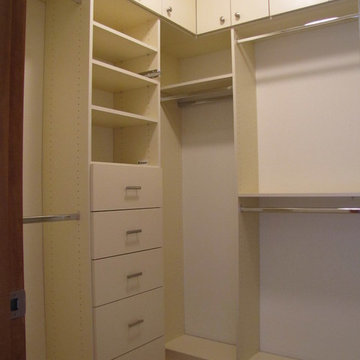
Maximum storage with custom floor to ceiling cabinets. Doors at the top conceal out of season items. White units keep the small area bright and crisp.
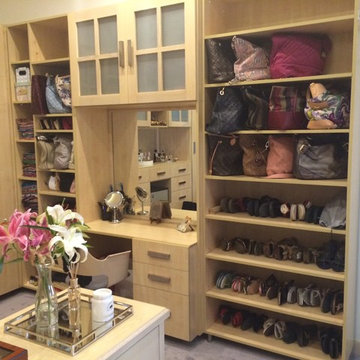
Andrea Gary
Cette image montre un dressing design en bois clair neutre et de taille moyenne avec un placard à porte plane, moquette et un sol gris.
Cette image montre un dressing design en bois clair neutre et de taille moyenne avec un placard à porte plane, moquette et un sol gris.
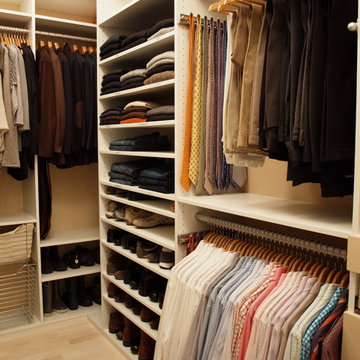
Closet design in collaboration with Transform Closets
Idée de décoration pour un grand dressing design neutre avec des portes de placard blanches et parquet clair.
Idée de décoration pour un grand dressing design neutre avec des portes de placard blanches et parquet clair.
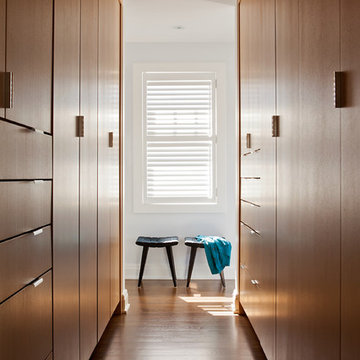
Réalisation d'un dressing design en bois brun neutre avec un placard à porte plane et un sol en bois brun.
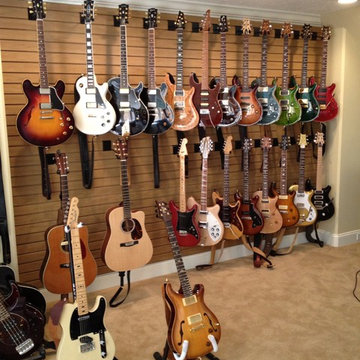
Storewall used to display guitar collection
Aménagement d'un grand dressing classique neutre avec moquette et un sol marron.
Aménagement d'un grand dressing classique neutre avec moquette et un sol marron.
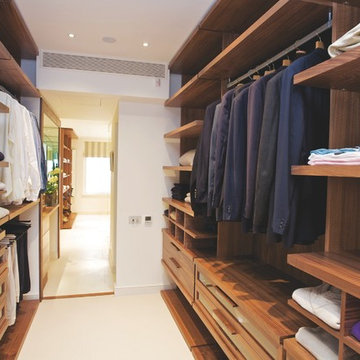
Dressing room in American Black Walnut
Aménagement d'un dressing contemporain en bois brun pour un homme avec un placard sans porte.
Aménagement d'un dressing contemporain en bois brun pour un homme avec un placard sans porte.

This master closet is pure luxury! The floor to ceiling storage cabinets and drawers wastes not a single inch of space. Rotating automated shoe racks and wardrobe lifts make it easy to stay organized. Lighted clothes racks and glass cabinets highlight this beautiful space. Design by California Closets | Space by Hatfield Builders & Remodelers | Photography by Versatile Imaging

This luxury dressing room has a safari theme.
Featuring polytec notaio walnut and laminex brushed bronze. Previously the room had two entrances, by deleting one of the entrances, we were able to create a cul-de-sac style space at one end for a beautiful floating dressing table on front of the "halo effect" of the backlit feature mirror.
To maximise space and organisation all clothing was measured and shoes counted.
Angling the shoe shelves made enough space for the seat to fit in front of the shoes without needing to project beyond the main cabinetry.
Shoe drawers stack casual shoes vertically for convenience of viewing and selecting.
A custom scarf rack ensures scarves are very visible and stored in a non slip solution, making great use of the narrow space outside the ensuite.
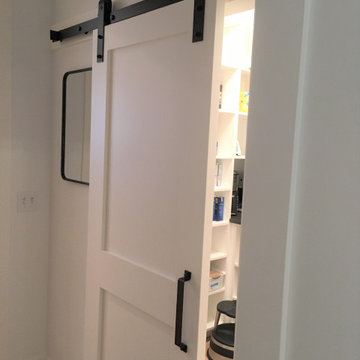
Pantry off of kitchen on the way to the mudroom. Equipped to be almost a butler's pantry - all appliances there.
Réalisation d'un petit dressing champêtre avec un placard à porte plane, parquet clair et un sol marron.
Réalisation d'un petit dressing champêtre avec un placard à porte plane, parquet clair et un sol marron.

Pocket doors in this custom designed closet allow for maximum storage.
Interior Design: Bell & Associates Interior Design, Ltd
Closet cabinets: Closet Creations
Photography: Steven Paul Whitsitt Photography
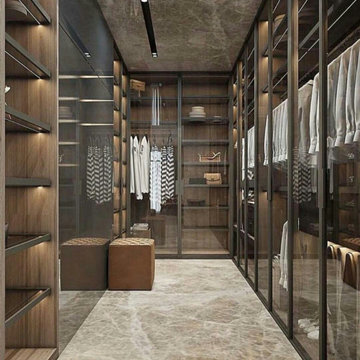
Aménagement d'un grand dressing moderne en bois brun neutre avec un placard à porte vitrée.

Réalisation d'un grand dressing tradition pour une femme avec un placard à porte affleurante, des portes de placard blanches, parquet foncé, un sol marron et un plafond voûté.
Idées déco de dressings marrons
2
