Idées déco de façades de maisons en bois à niveaux décalés
Trier par :
Budget
Trier par:Populaires du jour
1 - 20 sur 1 324 photos
1 sur 3
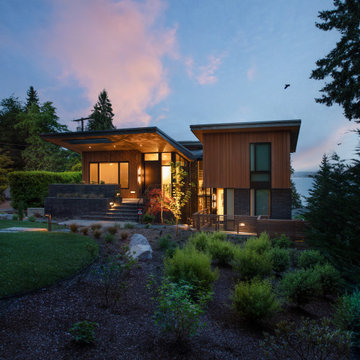
Wingspan adjoins a community park, opening to an eastern entry court, southern recreation/gardening court, and park greenspace to the west. The house is organized on five half-levels set effortlessly around a central atrium/stair lightwell, dividing the spaces inside horizontally + vertically. Playful roofs and forms reflect one of the owner’s mid-century modern boyhood homes. Work, play, guest + community, and sleeping spaces for a family of five focus on gathering and orienting toward views, landscaped courts, and a glass and steel circulation core.

This mid-century modern was a full restoration back to this home's former glory. New cypress siding was installed to match the home's original appearance. New windows with period correct mulling and details were installed throughout the home.
Photo credit - Inspiro 8 Studios
![[Bracketed Space] House](https://st.hzcdn.com/fimgs/pictures/exteriors/bracketed-space-house-mf-architecture-img~7f110a4c07d2cecd_5921-1-b9e964f-w360-h360-b0-p0.jpg)
The site descends from the street and is privileged with dynamic natural views toward a creek below and beyond. To incorporate the existing landscape into the daily life of the residents, the house steps down to the natural topography. A continuous and jogging retaining wall from outside to inside embeds the structure below natural grade at the front with flush transitions at its rear facade. All indoor spaces open up to a central courtyard which terraces down to the tree canopy, creating a readily visible and occupiable transitional space between man-made and nature.
The courtyard scheme is simplified by two wings representing common and private zones - connected by a glass dining “bridge." This transparent volume also visually connects the front yard to the courtyard, clearing for the prospect view, while maintaining a subdued street presence. The staircase acts as a vertical “knuckle,” mediating shifting wing angles while contrasting the predominant horizontality of the house.
Crips materiality and detailing, deep roof overhangs, and the one-and-half story wall at the rear further enhance the connection between outdoors and indoors, providing nuanced natural lighting throughout and a meaningful framed procession through the property.
Photography
Spaces and Faces Photography
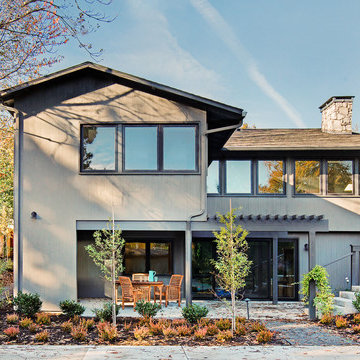
Erin Riddle of KLIK Concepts & Parallel Photography
Aménagement d'une façade de maison grise contemporaine en bois à niveaux décalés avec un toit à deux pans.
Aménagement d'une façade de maison grise contemporaine en bois à niveaux décalés avec un toit à deux pans.

How do you make a split entry not look like a split entry?
Several challenges presented themselves when designing the new entry/portico. The homeowners wanted to keep the large transom window above the front door and the need to address “where is” the front entry and of course, curb appeal.
With the addition of the new portico, custom built cedar beams and brackets along with new custom made cedar entry and garage doors added warmth and style.
Final touches of natural stone, a paver stoop and walkway, along professionally designed landscaping.
This home went from ordinary to extraordinary!
Architecture was done by KBA Architects in Minneapolis.
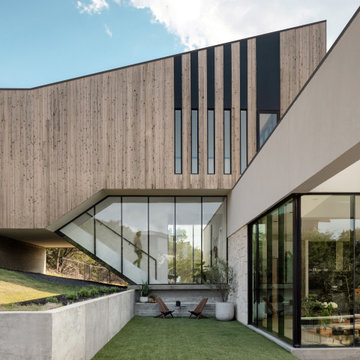
Réalisation d'une grande façade de maison minimaliste en bois à niveaux décalés avec un toit plat et un toit mixte.

Exterior Front Elevation
Idée de décoration pour une grande façade de maison blanche marine en bois et planches et couvre-joints à niveaux décalés avec un toit en métal et un toit gris.
Idée de décoration pour une grande façade de maison blanche marine en bois et planches et couvre-joints à niveaux décalés avec un toit en métal et un toit gris.

Cette image montre une grande façade de maison marron minimaliste en bois et bardeaux à niveaux décalés avec un toit plat.
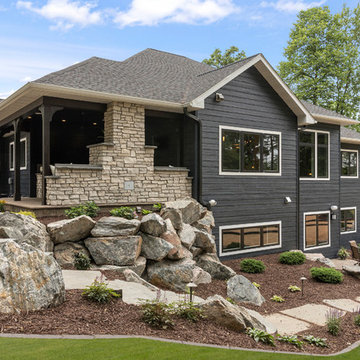
Idées déco pour une façade de maison bleue classique en bois de taille moyenne et à niveaux décalés avec un toit en shingle.

Mountain Peek is a custom residence located within the Yellowstone Club in Big Sky, Montana. The layout of the home was heavily influenced by the site. Instead of building up vertically the floor plan reaches out horizontally with slight elevations between different spaces. This allowed for beautiful views from every space and also gave us the ability to play with roof heights for each individual space. Natural stone and rustic wood are accented by steal beams and metal work throughout the home.
(photos by Whitney Kamman)
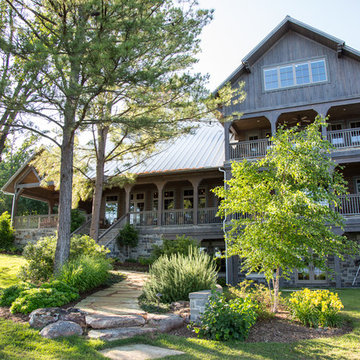
Ben Garrett
Aménagement d'une grande façade de maison marron classique en bois à niveaux décalés avec un toit en métal.
Aménagement d'une grande façade de maison marron classique en bois à niveaux décalés avec un toit en métal.
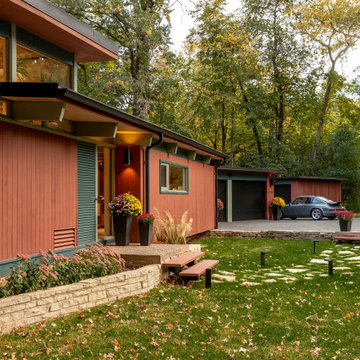
Idées déco pour une façade de maison multicolore rétro en bois de taille moyenne et à niveaux décalés avec un toit plat.

Exemple d'une grande façade de maison marron montagne en bois à niveaux décalés avec un toit à deux pans et un toit en métal.

The previously modest entry is now highlighted by an enlarged entry door with exterior lights and a wide stepping stone path. New window openings were delicately created to provide a dynamic composition.
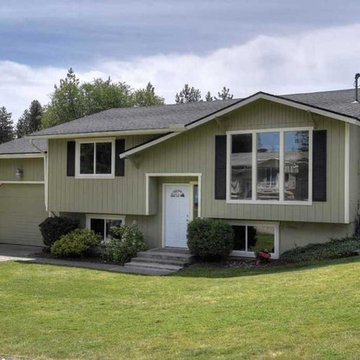
Aménagement d'une grande façade de maison grise contemporaine en bois à niveaux décalés avec un toit à deux pans et un toit en shingle.
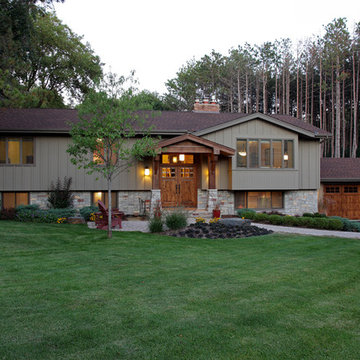
Aménagement d'une façade de maison grise classique en bois à niveaux décalés avec un toit à deux pans.
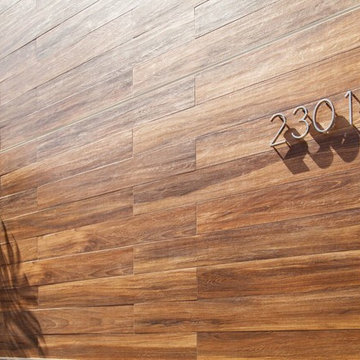
Jon Encarnacion
Idée de décoration pour une façade de maison marron en bois de taille moyenne et à niveaux décalés.
Idée de décoration pour une façade de maison marron en bois de taille moyenne et à niveaux décalés.

Photo by JC Buck
Exemple d'une façade de maison grise rétro en bois de taille moyenne et à niveaux décalés.
Exemple d'une façade de maison grise rétro en bois de taille moyenne et à niveaux décalés.
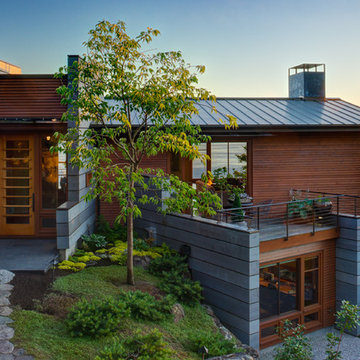
Photographer: Jay Goodrich
Cette image montre une façade de maison marron design en bois à niveaux décalés.
Cette image montre une façade de maison marron design en bois à niveaux décalés.
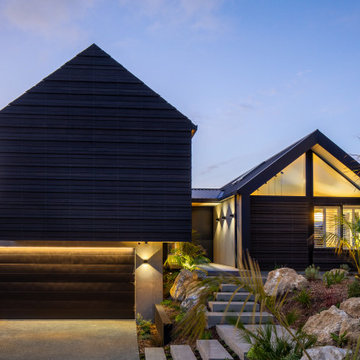
David Reid Homes Wellington Show Home 2021. Located in Waikanae, Wellington Region, New Zealand.
Inspiration pour une grande façade de maison noire design en bois et planches et couvre-joints à niveaux décalés avec un toit en métal et un toit noir.
Inspiration pour une grande façade de maison noire design en bois et planches et couvre-joints à niveaux décalés avec un toit en métal et un toit noir.
Idées déco de façades de maisons en bois à niveaux décalés
1