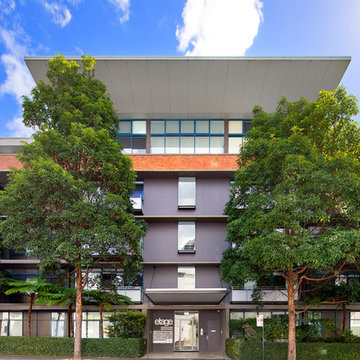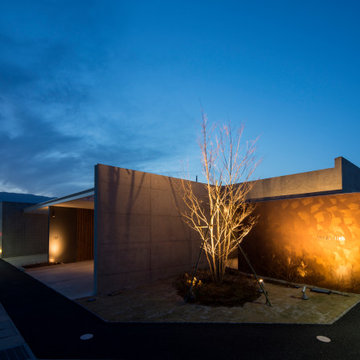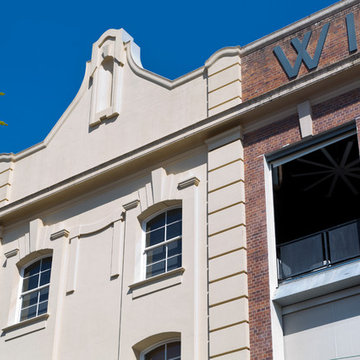Idées déco de façades d'immeubles avec différents matériaux de revêtement
Trier par :
Budget
Trier par:Populaires du jour
241 - 260 sur 2 502 photos
1 sur 3
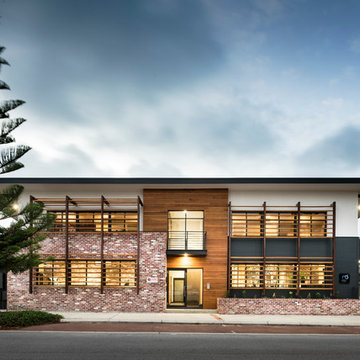
Multi Use Residential and Office Space
DMAX Photography
Idée de décoration pour un grande façade d'immeuble design en bois avec un toit plat et un toit en métal.
Idée de décoration pour un grande façade d'immeuble design en bois avec un toit plat et un toit en métal.
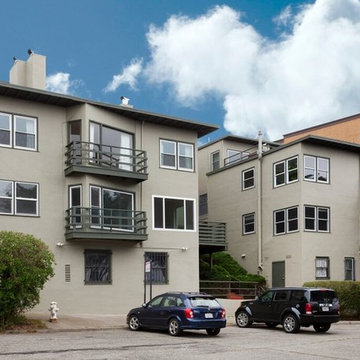
Cette photo montre un façade d'immeuble tendance en stuc de taille moyenne avec un toit plat.
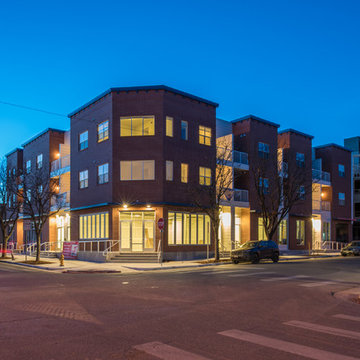
Brick facade
Exemple d'un petite façade d'immeuble moderne en brique avec un toit plat.
Exemple d'un petite façade d'immeuble moderne en brique avec un toit plat.

Inspiration pour un façade d'immeuble design en béton de taille moyenne avec un toit plat et un toit végétal.
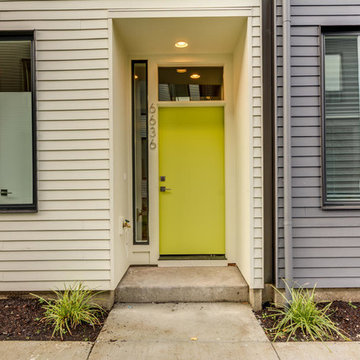
Eric Post
Inspiration pour un grande façade d'immeuble minimaliste en panneau de béton fibré avec un toit plat et un toit en shingle.
Inspiration pour un grande façade d'immeuble minimaliste en panneau de béton fibré avec un toit plat et un toit en shingle.
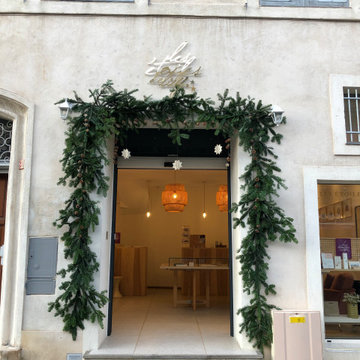
Lors des fêtes de fin d'année, cette jolie boutique de bijoux à Marseille a voulu apporter une touche "Green" sobre, élégante et naturelle pour réchauffer l'extérieur et pour le plaisir des passants.
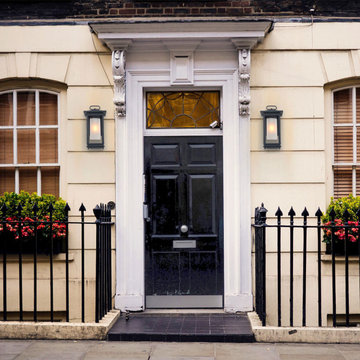
This outdoor sconce features a rectangular box shape with frosted cylinder shade, adding a bit of modern influence, yet the frame is much more transitional. The incandescent bulb (not Included) is protected by the frosted glass tube, allowing a soft light to flood your walkway.

These modern condo buildings overlook downtown Minneapolis and are stunningly placed on a narrow lot that used to use one low rambler home. Each building has 2 condos, all with beautiful views. The main levels feel like you living in the trees and the upper levels have beautiful views of the skyline. The buildings are a combination of metal and stucco. The heated driveway carries you down between the buildings to the garages beneath the units. Each unit has a separate entrance and has been customized entirely by each client.
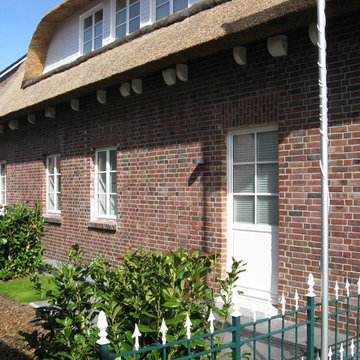
In Kooperation mit dem Architekturbüro Frenzel und Frenzel GmbH in Buxtehude wurde ein ehemaliger Obsthof von 1830 mit einem Nebengebäude, das als Stall und Schuppen genutzt wurde, zu einem Ferienhof mit einzelnen Appartements umgenutzt. Die Gebäude in Jork (im Alten Land) wurden dafür kernsaniert, die Dächer neu eingedeckt und das Fachwerk repariert und mit den alten Ziegeln neu ausgemauert. Die Gebäude sind Bestandteil eines größeren Denkmalschutzensembles entlang der Kleinen Seite.
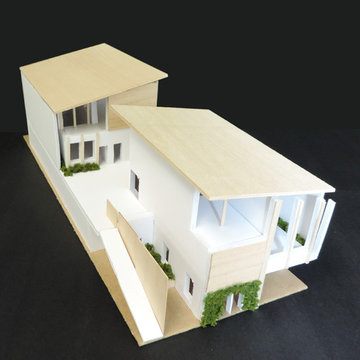
Aerial view of property
Idée de décoration pour un façade d'immeuble en béton avec un toit en appentis et un toit mixte.
Idée de décoration pour un façade d'immeuble en béton avec un toit en appentis et un toit mixte.
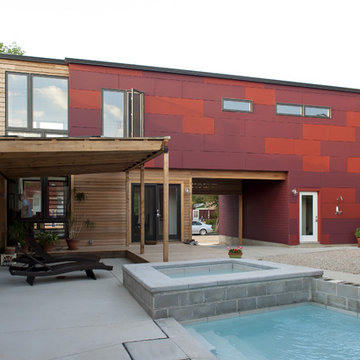
The convenience of a driveway for easy access to the street. A lovely pool and hot tub. The perfect spot to relax under the pergola. Terrific features that add up to modern city living.
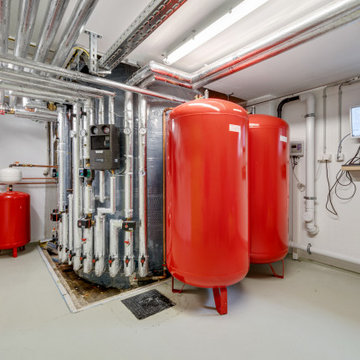
Mehrfamilienwohnhaus mit 9.400 Liter Solarspeicher und 40 qm Solaranlage für Nachhaltiges Wohnen
Réalisation d'un grande façade d'immeuble en stuc avec un toit à quatre pans, un toit en tuile et un toit rouge.
Réalisation d'un grande façade d'immeuble en stuc avec un toit à quatre pans, un toit en tuile et un toit rouge.
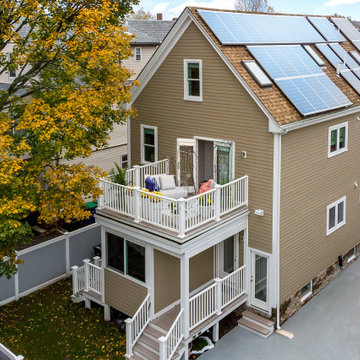
Designed by Beatrice M. Fulford-Jones
Spectacular luxury condominium in Metro Boston.
Inspiration pour un grande façade d'immeuble minimaliste en panneau de béton fibré.
Inspiration pour un grande façade d'immeuble minimaliste en panneau de béton fibré.
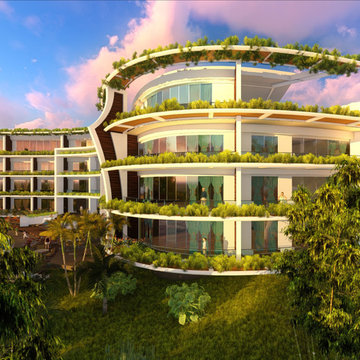
Nestled on the western edge of a gently sloping cliff site in South Kuta, Bali, sits this charming 60 room boutique hotel, gazing out over 25 private resort villas and on towards the endless Indian Ocean.
Featuring a cascading two story water fall entry and unique transparent hexagon swimming pool with Buddha.
All hotel rooms and villas have wide open views to the sea and impressive ocean views.
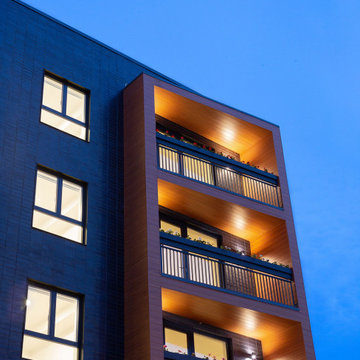
Night time close up of exterior balconies
Idée de décoration pour un grande façade d'immeuble design en brique avec un toit plat et un toit en tuile.
Idée de décoration pour un grande façade d'immeuble design en brique avec un toit plat et un toit en tuile.
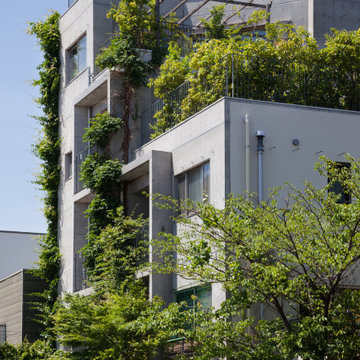
Cette image montre un grande façade d'immeuble en béton avec un toit plat et un toit végétal.
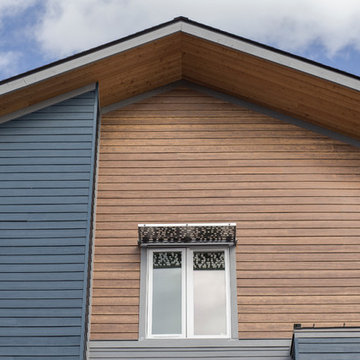
RusticSeries in Summer Wheat and ColorSelect on James Hardie Lap
Réalisation d'un très grande façade d'immeuble tradition en panneau de béton fibré.
Réalisation d'un très grande façade d'immeuble tradition en panneau de béton fibré.
Idées déco de façades d'immeubles avec différents matériaux de revêtement
13
