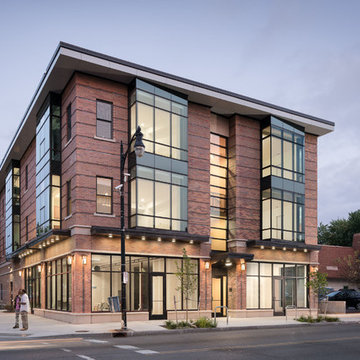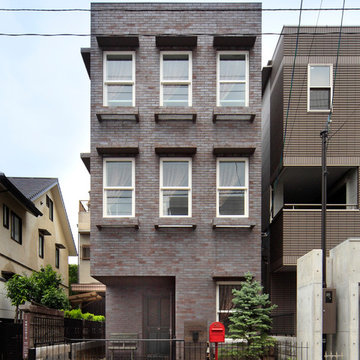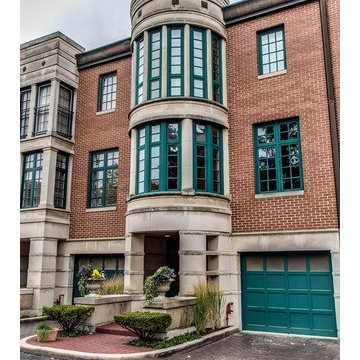Idées déco de façades d'immeubles avec différents matériaux de revêtement
Trier par :
Budget
Trier par:Populaires du jour
161 - 180 sur 2 495 photos
1 sur 3
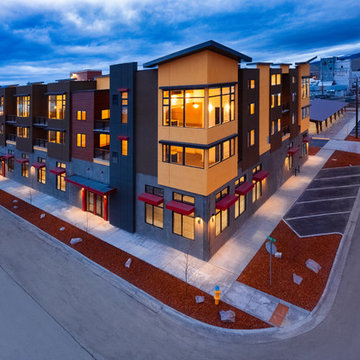
Exterior Facade
Cette image montre un grande façade d'immeuble design en stuc avec un toit plat.
Cette image montre un grande façade d'immeuble design en stuc avec un toit plat.
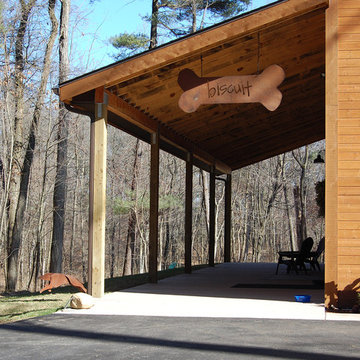
The owners of this massive Coach House shop approached Barn Pros with a challenge: they needed versatile, and large, storage space for golfing equipment plus a full apartment for family gatherings and guests. The solution was our Coach House model. Designed on a 14’ x 14’ grid with a sidewall that measures 18’, there’s a total of 3,920 sq. ft. in this 56’ x 42’ building. The standard model is offered as a storage building with a 2/3 loft (28’ x 56’). Apartment packages are available, though not included in the base model.
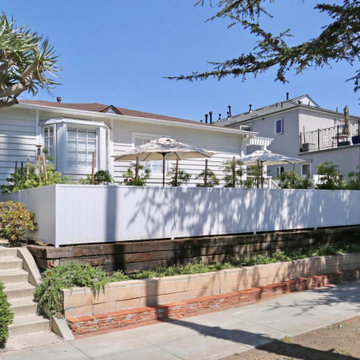
The curb appeal was significantly improved with decorative embellishments, bright white paint over new wood siding and manicured landscaping.
Cette photo montre un façade d'immeuble bord de mer en bois de taille moyenne avec un toit à deux pans et un toit en shingle.
Cette photo montre un façade d'immeuble bord de mer en bois de taille moyenne avec un toit à deux pans et un toit en shingle.
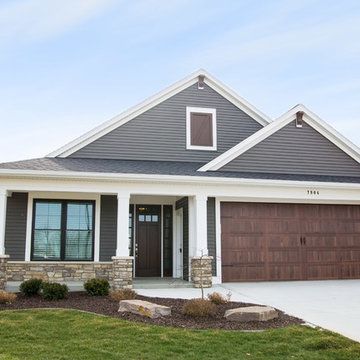
Only 29 of these stand-alone villa condominiums in this project. Clean and calming design and colors. Private master suite stretches the length of the condo. Main floor office with shiplap wall treatment. Coffered ceiling with beams in kitchen and dining areas. Interiors to be built exactly as you would like.

his business located in a commercial park in North East Denver needed to replace aging composite wood siding from the 1970s. Colorado Siding Repair vertically installed Artisan primed fiber cement ship lap from the James Hardie Asypre Collection. When we removed the siding we found that the underlayment was completely rotting and needed to replaced as well. This is a perfect example of what could happen when we remove and replace siding– we find rotting OSB and framing! Check out the pictures!
The Artisan nickel gap shiplap from James Hardie’s Asypre Collection provides an attractive stream-lined style perfect for this commercial property. Colorado Siding Repair removed the rotting underlayment and installed new OSB and framing. Then further protecting the building from future moisture damage by wrapping the structure with HardieWrap, like we do on every siding project. Once the Artisan shiplap was installed vertically, we painted the siding and trim with Sherwin-Williams Duration paint in Iron Ore. We also painted the hand rails to match, free of charge, to complete the look of the commercial building in North East Denver. What do you think of James Hardie’s Aspyre Collection? We think it provides a beautiful, modern profile to this once drab building.

Adding a touch of modernity in a long-established neighborhood, the owner chose Munjoy Hill for his new family home. A multi-unit with two apartments, the second floor is rented while the third and fourth floors are reserved for the owner and family.
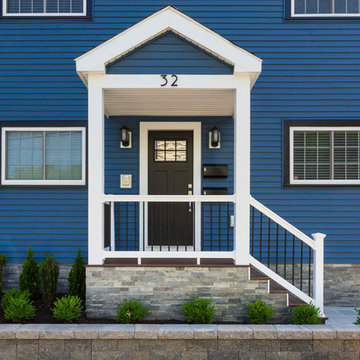
Full remodel
Cette photo montre un façade d'immeuble moderne avec un revêtement en vinyle, un toit à deux pans et un toit en shingle.
Cette photo montre un façade d'immeuble moderne avec un revêtement en vinyle, un toit à deux pans et un toit en shingle.
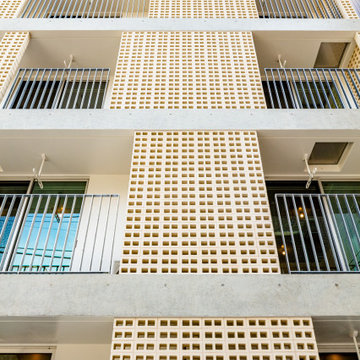
Inspiration pour un façade d'immeuble minimaliste en béton de taille moyenne avec un toit plat.
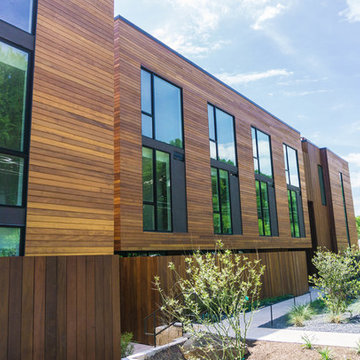
Condominiums with Garapa and Ipe siding in downtown Austin, Texas
Exemple d'un grande façade d'immeuble tendance en bois.
Exemple d'un grande façade d'immeuble tendance en bois.
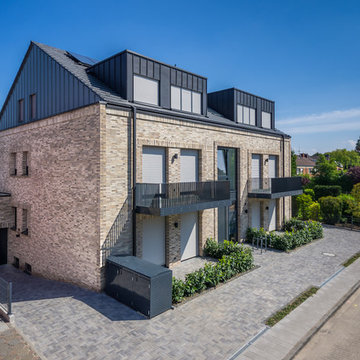
Inspiration pour un façade d'immeuble traditionnel en brique de taille moyenne avec un toit à deux pans et un toit en tuile.
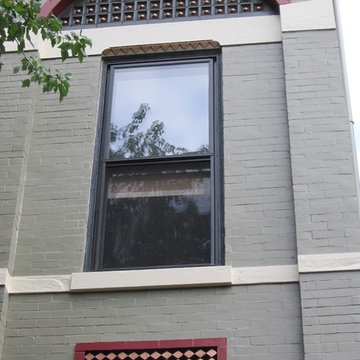
Medium level of detailing on this porch, including metallic copper paint.
Idée de décoration pour un grande façade d'immeuble tradition en brique avec un toit plat.
Idée de décoration pour un grande façade d'immeuble tradition en brique avec un toit plat.
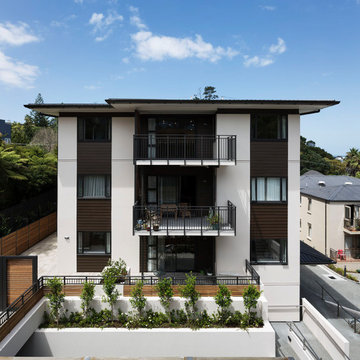
Stylish retirement living spaces
Idée de décoration pour un façade d'immeuble design en panneau de béton fibré avec un toit plat.
Idée de décoration pour un façade d'immeuble design en panneau de béton fibré avec un toit plat.
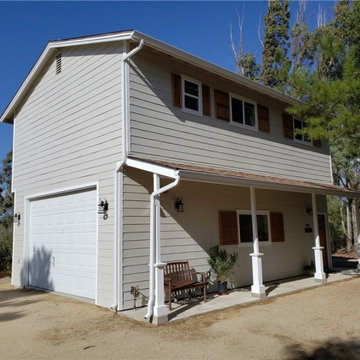
Atascadero two-story Garage to ADU conversion with single car garage, concrete composite siding, and covered concrete porch.
Aménagement d'un façade d'immeuble classique en béton avec un toit en shingle.
Aménagement d'un façade d'immeuble classique en béton avec un toit en shingle.
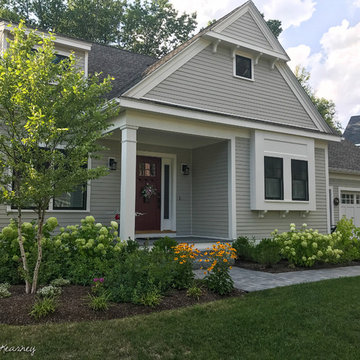
Angela Kearney, Minglewood
Inspiration pour un façade d'immeuble rustique en panneau de béton fibré de taille moyenne avec un toit à deux pans et un toit en shingle.
Inspiration pour un façade d'immeuble rustique en panneau de béton fibré de taille moyenne avec un toit à deux pans et un toit en shingle.
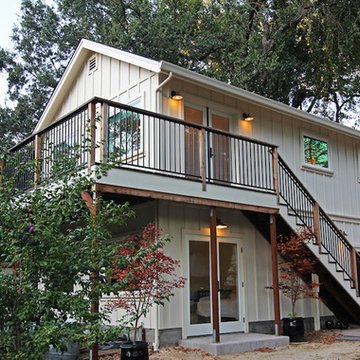
This small treetop apartment is situated in Sonoma county and overlooks a seasonal creek, a laundry room, gym and single car garage comprise the floor bellow. For the exterior we designed a veranda that projects you further over the creek creating a perfect morning coffee moment. We chose a board and batt siding to compliment the farmhouse aesthetic of other buildings on the property, and also to contrast with the contemporary interior.
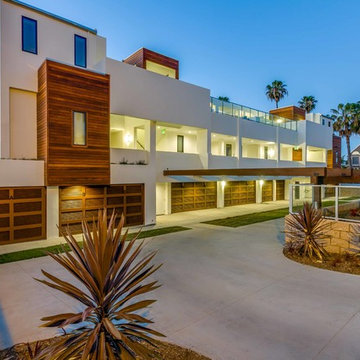
Cette photo montre un grande façade d'immeuble tendance en stuc avec un toit plat.
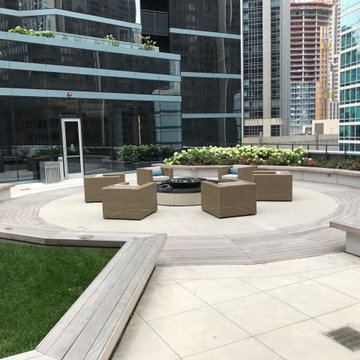
Power Washing maintenance for commercial property areas varying in type, size and treatment needs.
Exemple d'un très grande façade d'immeuble tendance en brique.
Exemple d'un très grande façade d'immeuble tendance en brique.
Idées déco de façades d'immeubles avec différents matériaux de revêtement
9
